Traditional Kitchen with Exposed Beams Ideas and Designs
Refine by:
Budget
Sort by:Popular Today
121 - 140 of 4,366 photos
Item 1 of 3

Featured in House and Home magazine, this Italian Farmhouse inspired kitchen strikes an authentic chord. Ample counter space was included so the family could make homemade pizza and pasta and a small pantry prep area was included in the design to house a salami slicer. This space is subtle, earthy and inviting, making it a perfect spot for large family gatherings.

A new side extension allows for a generous new kitchen with direct link to the garden. Big generous sliding doors allow for fluid movement between the interior and the exterior. A big roof light was designed to flood the space with natural light. An exposed beam crossed the roof light and ceiling and gave us the opportunity to express it with a nice vivid colour which gives personality to the space.
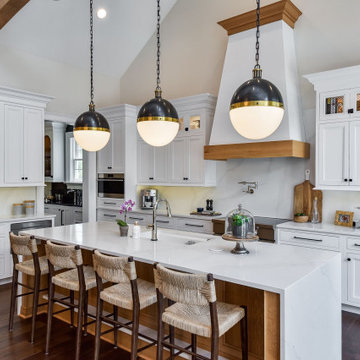
Photo of a large classic l-shaped open plan kitchen in Chicago with a submerged sink, white cabinets, engineered stone countertops, white splashback, engineered quartz splashback, integrated appliances, dark hardwood flooring, an island, white worktops, exposed beams, a vaulted ceiling, recessed-panel cabinets and brown floors.
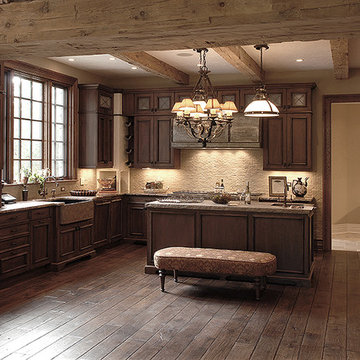
In true manor style, understated elegance reigns. The classic mix of flooring, wainscoting and field stone seem as though they were lifted right from the Highlands. A curved staircase with custom balustrades completes the old-world sophistication. Floor: 6-3/4” wide-plank Vintage French Oak | Rustic Character | Victorian Collection hand scraped | light distress | pillowed edge | color Cognac | Satin Hardwax Oil. For more information please email us at: sales@signaturehardwoods.com

In transforming their Aspen retreat, our clients sought a departure from typical mountain decor. With an eclectic aesthetic, we lightened walls and refreshed furnishings, creating a stylish and cosmopolitan yet family-friendly and down-to-earth haven.
This kitchen is all about functionality and elegance. With a strategic reconfiguration for ample storage, a harmonious blend of open and closed shelving, and an island with elegant seating, every detail is meticulously crafted. The overhead hanging system for pots and pans adds both practicality and aesthetic appeal.
---Joe McGuire Design is an Aspen and Boulder interior design firm bringing a uniquely holistic approach to home interiors since 2005.
For more about Joe McGuire Design, see here: https://www.joemcguiredesign.com/
To learn more about this project, see here:
https://www.joemcguiredesign.com/earthy-mountain-modern

A nod to vintage touches in the kitchen of a renovated Dallas family home. Design by McLean Interiors. Build by Mosaic Building Co.
Design ideas for a classic l-shaped kitchen in Dallas with a belfast sink, shaker cabinets, beige cabinets, beige splashback, stone slab splashback, stainless steel appliances, light hardwood flooring, an island, beige floors, beige worktops, exposed beams and a vaulted ceiling.
Design ideas for a classic l-shaped kitchen in Dallas with a belfast sink, shaker cabinets, beige cabinets, beige splashback, stone slab splashback, stainless steel appliances, light hardwood flooring, an island, beige floors, beige worktops, exposed beams and a vaulted ceiling.
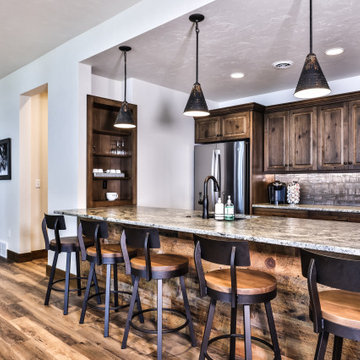
The Lower-Level Kitchenette with Full Fridge, Pass-thru Seating and Wall Oven is open to the Rec Room and Family Room.
Photo of a medium sized classic galley kitchen/diner in Other with a submerged sink, raised-panel cabinets, dark wood cabinets, white splashback, porcelain splashback, stainless steel appliances, medium hardwood flooring, an island, brown floors, multicoloured worktops and exposed beams.
Photo of a medium sized classic galley kitchen/diner in Other with a submerged sink, raised-panel cabinets, dark wood cabinets, white splashback, porcelain splashback, stainless steel appliances, medium hardwood flooring, an island, brown floors, multicoloured worktops and exposed beams.

It was a real pleasure to install this solid ash kitchen in this incredible living space. Not only do the wooden beams create a natural symmetry to the room but they also provide a rustic country feel.
We used solid ash kitchen doors from our Mornington range painted in Dove grey. Firstly, we felt this was the perfect colour to let the natural wooden features shine through. Secondly, it created a more open feel to the whole living space.
Oak worktops and bespoke shelving above the range cooker blend seamlessly with the exposed wooden beams. They bring the whole living space together in a seamless way and create a truly unique kitchen.
If you like this solid ash kitchen and would like to find out more about our award-winning kitchens, get in touch or book a free design appointment today.

Inspiration for a large traditional l-shaped kitchen/diner in Seattle with a submerged sink, flat-panel cabinets, white cabinets, engineered stone countertops, white splashback, metro tiled splashback, integrated appliances, dark hardwood flooring, no island, brown floors, black worktops and exposed beams.
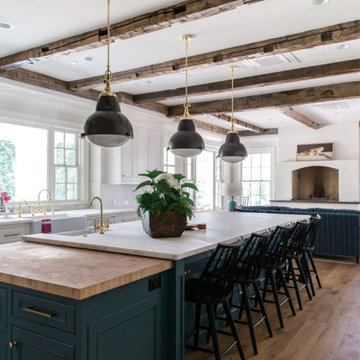
Design ideas for a traditional open plan kitchen in Other with a belfast sink, recessed-panel cabinets, white cabinets, white splashback, medium hardwood flooring, multiple islands, white worktops and exposed beams.

This is an example of a large traditional l-shaped open plan kitchen in Paris with a submerged sink, flat-panel cabinets, light wood cabinets, laminate countertops, multi-coloured splashback, cement tile splashback, integrated appliances, ceramic flooring, an island, grey floors, grey worktops and exposed beams.

Step into this West Suburban home to instantly be whisked to a romantic villa tucked away in the Italian countryside. Thoughtful details like the quarry stone features, heavy beams and wrought iron harmoniously work with distressed wide-plank wood flooring to create a relaxed feeling of abondanza. Floor: 6-3/4” wide-plank Vintage French Oak Rustic Character Victorian Collection Tuscany edge medium distressed color Bronze. For more information please email us at: sales@signaturehardwoods.com
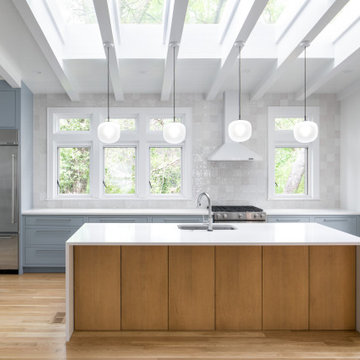
Photo: Shane Butler
Design ideas for a classic single-wall kitchen in Raleigh with a submerged sink, flat-panel cabinets, engineered stone countertops, white splashback, ceramic splashback, stainless steel appliances, light hardwood flooring, an island, white worktops and exposed beams.
Design ideas for a classic single-wall kitchen in Raleigh with a submerged sink, flat-panel cabinets, engineered stone countertops, white splashback, ceramic splashback, stainless steel appliances, light hardwood flooring, an island, white worktops and exposed beams.

Main Kitchen
Inspiration for an expansive traditional l-shaped open plan kitchen in Dallas with a submerged sink, recessed-panel cabinets, blue cabinets, engineered stone countertops, window splashback, medium hardwood flooring, an island, grey worktops and exposed beams.
Inspiration for an expansive traditional l-shaped open plan kitchen in Dallas with a submerged sink, recessed-panel cabinets, blue cabinets, engineered stone countertops, window splashback, medium hardwood flooring, an island, grey worktops and exposed beams.
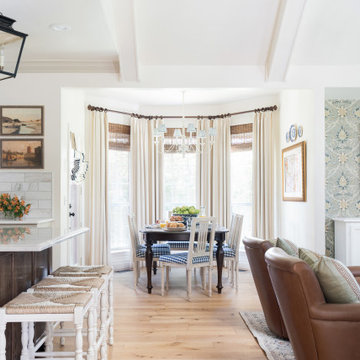
Photo of a large traditional u-shaped open plan kitchen in Oklahoma City with a submerged sink, shaker cabinets, quartz worktops, white splashback, marble splashback, stainless steel appliances, light hardwood flooring, an island and exposed beams.
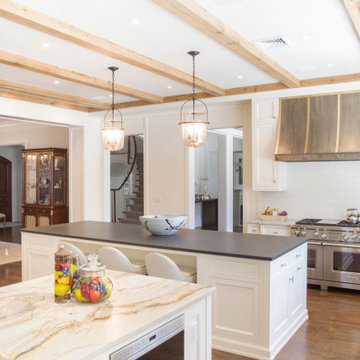
Fall is approaching and with it all the renovations and home projects.
That's why we want to share pictures of this beautiful woodwork recently installed which includes a kitchen, butler's pantry, library, units and vanities, in the hope to give you some inspiration and ideas and to show the type of work designed, manufactured and installed by WL Kitchen and Home.
For more ideas or to explore different styles visit our website at wlkitchenandhome.com.
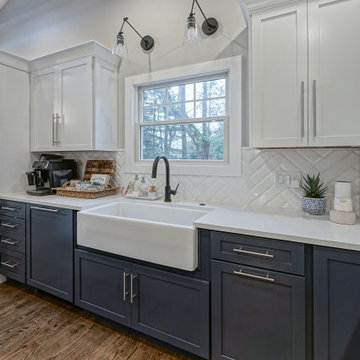
Photo of a large classic kitchen in Philadelphia with a belfast sink, blue cabinets, white splashback, stainless steel appliances, brown floors, white worktops and exposed beams.

© Lassiter Photography
**Any product tags listed as “related,” “similar,” or “sponsored” are done so by Houzz and are not the actual products specified. They have not been approved by, nor are they endorsed by ReVision Design/Remodeling.**
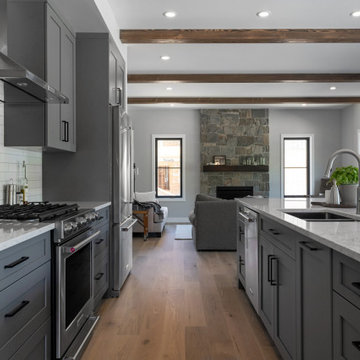
This is a beautiful grey, white and stainless steel kitchen. This was a new build which gave us a lot of artistic freedom, that is how we incorporated some custom features. The large island is an amazing feature for cooking, eating and hosting friends and family. The views from the kitchen are stunning, overlooking Skaha lake and the mountains. We had the absolute pleasure of working on this project with Nik from Nik Interiors.
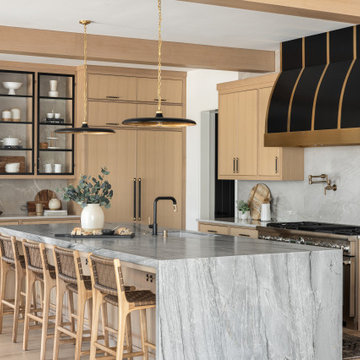
Inspiration for a traditional l-shaped kitchen/diner in Orange County with a submerged sink, flat-panel cabinets, light wood cabinets, marble worktops, multi-coloured splashback, marble splashback, integrated appliances, light hardwood flooring, an island, beige floors, multicoloured worktops and exposed beams.
Traditional Kitchen with Exposed Beams Ideas and Designs
7