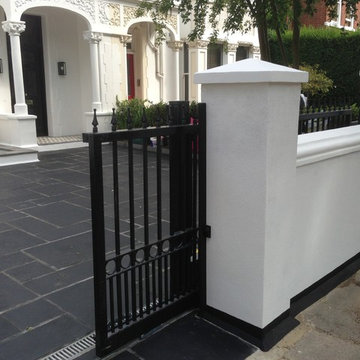Traditional Semi-detached House Ideas and Designs
Refine by:
Budget
Sort by:Popular Today
141 - 160 of 632 photos
Item 1 of 3
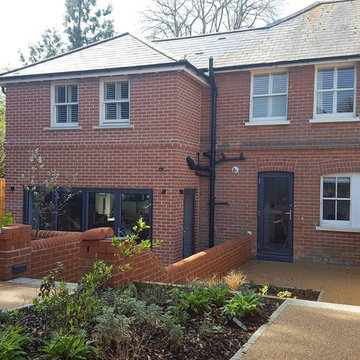
Rear elevation in keeping with existing dwelling.
This is an example of a medium sized and red traditional brick semi-detached house in Hampshire with three floors, a pitched roof and a tiled roof.
This is an example of a medium sized and red traditional brick semi-detached house in Hampshire with three floors, a pitched roof and a tiled roof.
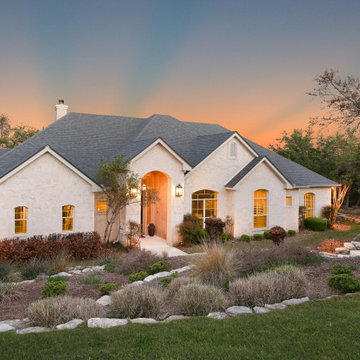
This is an example of a large and beige classic two floor semi-detached house in Austin with stone cladding, a shingle roof and a grey roof.
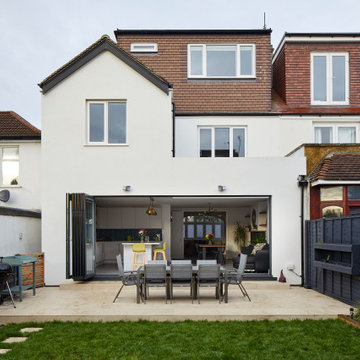
This is an example of a large and white classic render semi-detached house in London with three floors, a pitched roof, a tiled roof and a red roof.

Photo of a small and beige traditional bungalow brick semi-detached house in Adelaide with a hip roof, a metal roof and a grey roof.
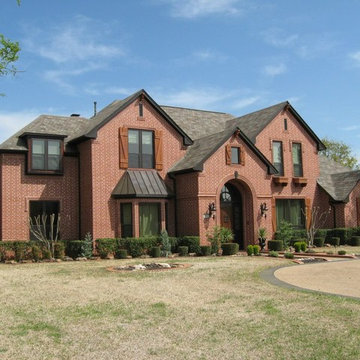
Window replacement project in Flower Mound, TX.
This is an example of a large and red traditional two floor brick semi-detached house in Dallas with a shingle roof.
This is an example of a large and red traditional two floor brick semi-detached house in Dallas with a shingle roof.
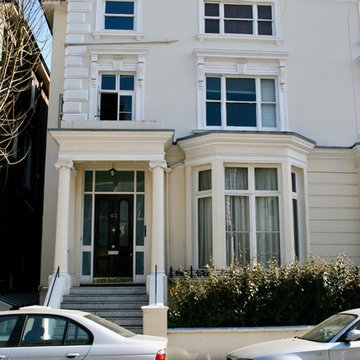
We were commissioned to substantially extend, rearrange and remodel this originally Arts & Crafts coach house in Belsize Park Conservation Area. The house had very few original features preserved, with the interiors dating back to the ’60s and 70’s, when it was substantially enlarged.
We obtained planning permission for the front, rear and side extensions and an attic conversion, which enlarged the original floor area by over a third. The internal layout was completely rearranged, with a new relocated staircase, new kitchen, utility, dining and family areas. A new entrance lobby with associated guest cloakroom, wardrobes and sports equipment room was added. The new attic conversion created a new bedroom, bathroom and a playroom plus a lot of new storage space.
The brief called for recreating the original Arts & Craft character of the house, largely lost during the successive building interventions. The new front porch extension with high quality oak windows and door joinery positively accentuates the entrance, continuing the traditional construction of the existing building. The rear and side extensions feature large rooflights, which bring plentiful daylight to the kitchen and the family areas within a substantial construction of traditional pitched roofs. The attic conversion offered a new gable roof arrangement with a new circular feature window. The new oak staircase is based on classic Arts & Crafts designs in the area.
The exterior of the building was substantially overhauled with traditional materials of oak, reclaimed bricks, tiles and slate. Internally we used oak for all joinery and timber floors, a new staircase and much of the interior furniture. This created a warm and inviting feel for the house carried through all the interior areas. We designed all high quality bespoke joinery for the kitchen, bathrooms and cabinetry, complimented by attractive finishing materials of limestone, marble, stainless steel and glass.
Despite the traditional appearance, the house was fitted with very modern hi-tech services of an air-to-air eco heat pump heating and cooling system, underfloor heating, electronic mood lighting controls, concealed trench heating to selected areas, pressurised water system, integrated music, TV and video system in all principal rooms. The house also features a subterranean bespoke wine cellar, landscaped and illuminated rear garden and front drive.
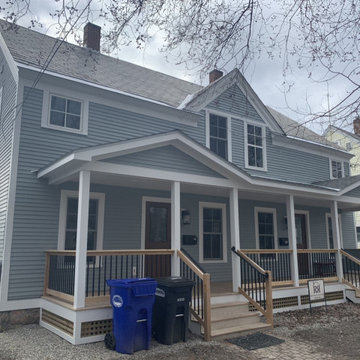
Historic duplex in Burlington VT.
Inspiration for a large and gey classic two floor semi-detached house in Burlington with wood cladding.
Inspiration for a large and gey classic two floor semi-detached house in Burlington with wood cladding.
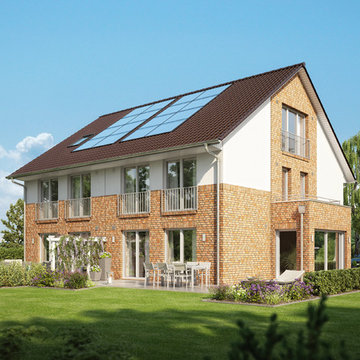
Das Maxime 1000 D ist ein zweigeschossiges Doppelhaus. Dank der symmetrischen Gestaltung und der Wechselfassade mit farbiger Verblendung hebt es sich aus der Nachbarschaft hervor. Die Fassadengestaltung mit dem Materialwechsel in der Brüstungsebene ist ein Hingucker. Die individuelle Optik mit bodentiefen Fenstern auf der Giebelseite sorgt für viel Licht – sogar im ausbaufähigen Dachgeschoss.
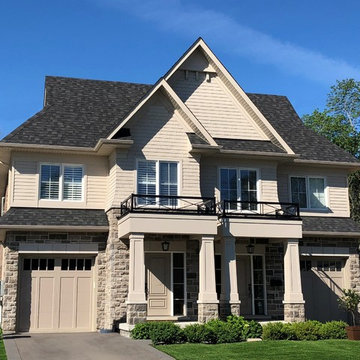
New Age Design
Design ideas for a medium sized and multi-coloured traditional two floor semi-detached house in Toronto with mixed cladding, a pitched roof and a shingle roof.
Design ideas for a medium sized and multi-coloured traditional two floor semi-detached house in Toronto with mixed cladding, a pitched roof and a shingle roof.
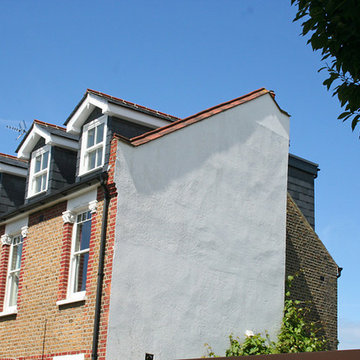
Design ideas for a medium sized and multi-coloured traditional render semi-detached house in London with three floors, a pitched roof and a tiled roof.
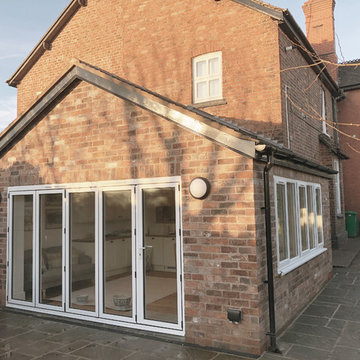
This is an example of a medium sized and red classic bungalow brick semi-detached house in Cheshire with a pitched roof and a tiled roof.
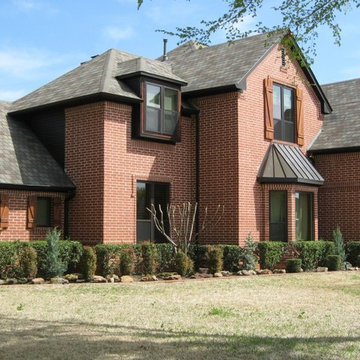
Window replacement project in Flower Mound, TX.
Inspiration for a large and red traditional two floor brick semi-detached house in Dallas with a shingle roof.
Inspiration for a large and red traditional two floor brick semi-detached house in Dallas with a shingle roof.
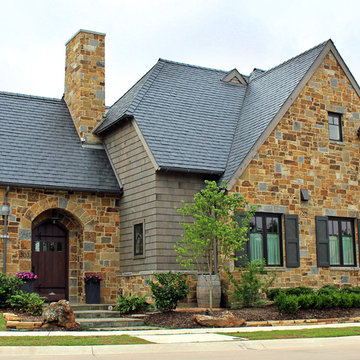
Inspiration for a large classic two floor semi-detached house in Dallas with stone cladding.
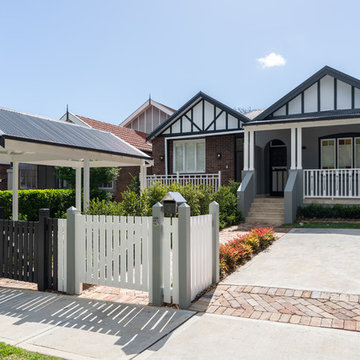
Duplex development in Naremburn
This is an example of a medium sized and gey traditional two floor semi-detached house in Sydney with concrete fibreboard cladding, a pitched roof and a metal roof.
This is an example of a medium sized and gey traditional two floor semi-detached house in Sydney with concrete fibreboard cladding, a pitched roof and a metal roof.
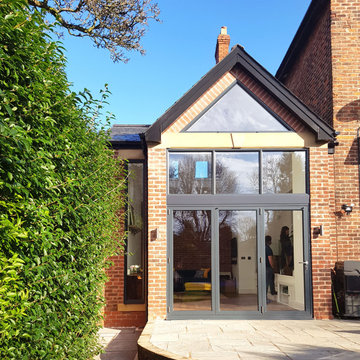
Side extension to a beautiful property, flooded with light from the large expanses of glazing up to the roof apex
Inspiration for a medium sized and red classic bungalow brick semi-detached house in Manchester with a pitched roof and a tiled roof.
Inspiration for a medium sized and red classic bungalow brick semi-detached house in Manchester with a pitched roof and a tiled roof.
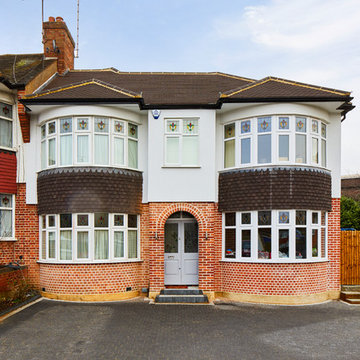
Chris Snook
This is an example of a white traditional two floor semi-detached house in London with a pitched roof and a tiled roof.
This is an example of a white traditional two floor semi-detached house in London with a pitched roof and a tiled roof.
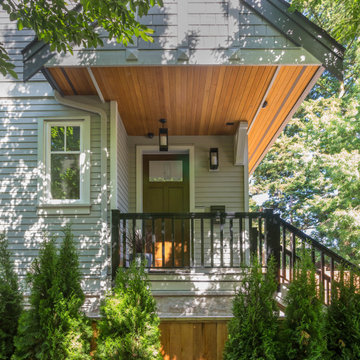
Medium sized and gey classic two floor semi-detached house in Vancouver with concrete fibreboard cladding, a pitched roof and a shingle roof.
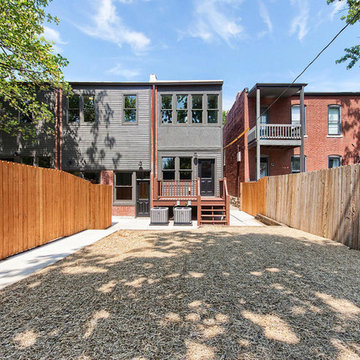
Inspiration for a medium sized and red classic two floor brick semi-detached house in St Louis with a flat roof.
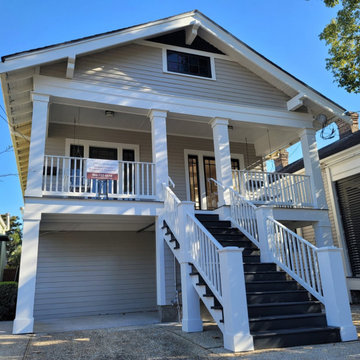
Historic Audubon neighborhood house facade restoration
Photo of a large and beige traditional two floor semi-detached house in New Orleans with wood cladding, a pitched roof, a shingle roof, a black roof and board and batten cladding.
Photo of a large and beige traditional two floor semi-detached house in New Orleans with wood cladding, a pitched roof, a shingle roof, a black roof and board and batten cladding.
Traditional Semi-detached House Ideas and Designs
8
