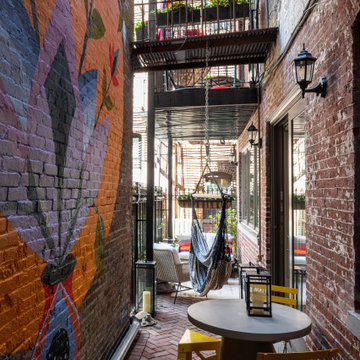Traditional Semi-detached House Ideas and Designs
Refine by:
Budget
Sort by:Popular Today
101 - 120 of 632 photos
Item 1 of 3
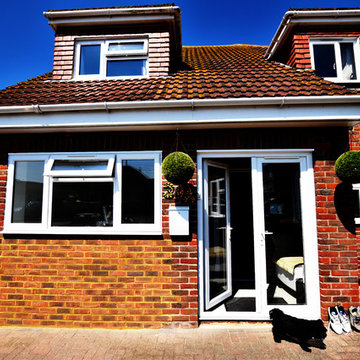
Architectural Designer: Matthews Architectural Practice Ltd
Photographer: MAP Ltd - Photography
Inspiration for a small and red classic two floor brick semi-detached house in Sussex with a pitched roof and a tiled roof.
Inspiration for a small and red classic two floor brick semi-detached house in Sussex with a pitched roof and a tiled roof.
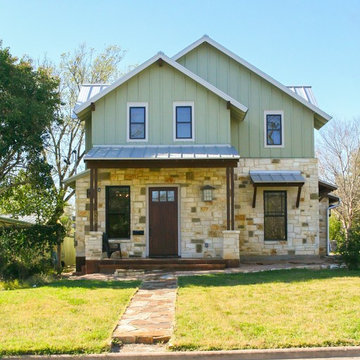
- Design by Jeff Overman at Overman Custom Design
www.austinhomedesigner.com
@overmancustomdesign
- Photography by Anna Lisa Photography
www.AnnaLisa.Photography
@anna.lisa.photography
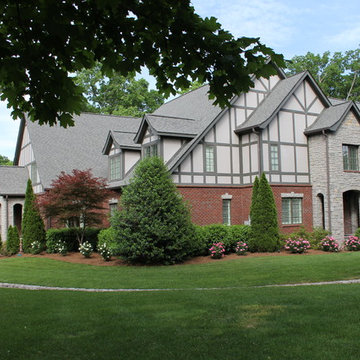
Corner View Showing Entrances to Both Units
This is an example of a large and multi-coloured classic two floor brick semi-detached house in Nashville with a pitched roof and a shingle roof.
This is an example of a large and multi-coloured classic two floor brick semi-detached house in Nashville with a pitched roof and a shingle roof.
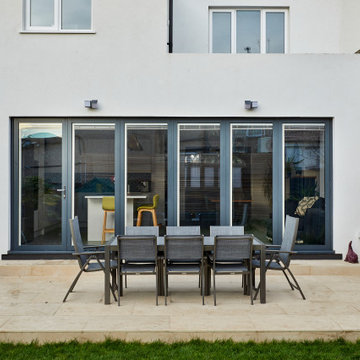
Photo of a large and white traditional render semi-detached house in London with three floors, a pitched roof, a tiled roof and a red roof.

Photo of a large and yellow classic front semi-detached house in London with three floors.
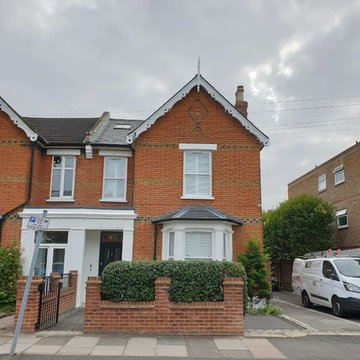
Exterior at they best - full apex woodwork strip, epoxy resin installation. Masonry repair and reinforcement. Self-cleaning masonry paint and superior exterior woodwork paint system... Also dust-free and hard work preparation
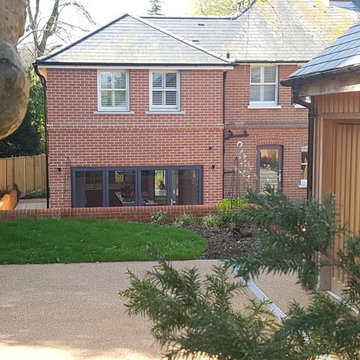
Rear elevation, side extension to existing dwelling, with traditional style first floor windows and full height glazed bi-fold doors leading into the ground floor kitchen.
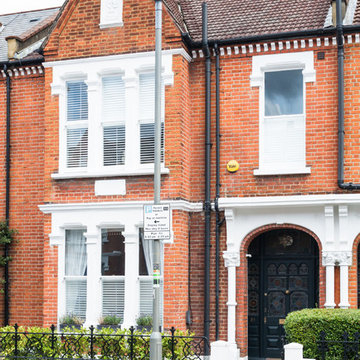
Design ideas for a large and red classic split-level brick semi-detached house in London with a pitched roof and a tiled roof.
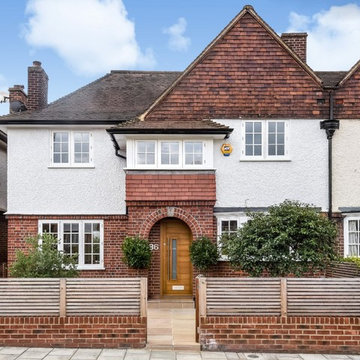
This is an example of a medium sized and white traditional two floor brick semi-detached house in London with a pitched roof and a tiled roof.
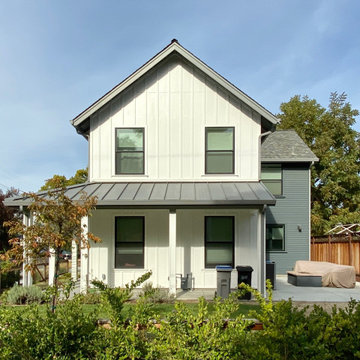
Design ideas for a large and multi-coloured classic two floor semi-detached house in San Francisco with wood cladding, a hip roof and a shingle roof.
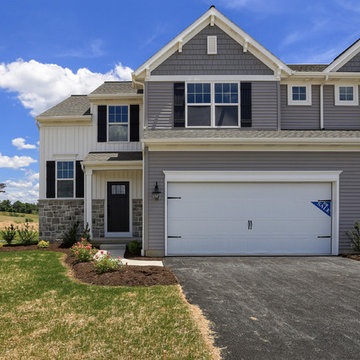
This home’s vinyl double 4” siding is in the Harbor Grey color with shake accent color in Deep Granite. The board and batten color is white and the shutters are black. A TimberTech deck in the rear of the home (not pictured) is gray.
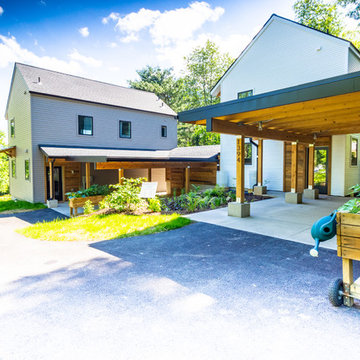
Spacious, locally-sourced custom carpentry carport for each residence. Thoughtful storage design with sliding barn doors. Rain Garden and rain barrels for increase water efficiency. Solar array on each home.
Photo: Home2Vu
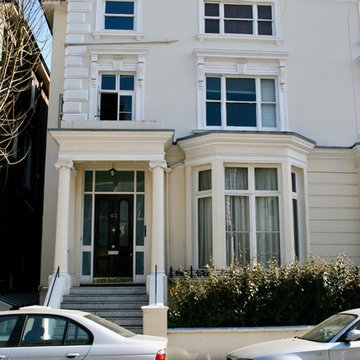
We were commissioned to substantially extend, rearrange and remodel this originally Arts & Crafts coach house in Belsize Park Conservation Area. The house had very few original features preserved, with the interiors dating back to the ’60s and 70’s, when it was substantially enlarged.
We obtained planning permission for the front, rear and side extensions and an attic conversion, which enlarged the original floor area by over a third. The internal layout was completely rearranged, with a new relocated staircase, new kitchen, utility, dining and family areas. A new entrance lobby with associated guest cloakroom, wardrobes and sports equipment room was added. The new attic conversion created a new bedroom, bathroom and a playroom plus a lot of new storage space.
The brief called for recreating the original Arts & Craft character of the house, largely lost during the successive building interventions. The new front porch extension with high quality oak windows and door joinery positively accentuates the entrance, continuing the traditional construction of the existing building. The rear and side extensions feature large rooflights, which bring plentiful daylight to the kitchen and the family areas within a substantial construction of traditional pitched roofs. The attic conversion offered a new gable roof arrangement with a new circular feature window. The new oak staircase is based on classic Arts & Crafts designs in the area.
The exterior of the building was substantially overhauled with traditional materials of oak, reclaimed bricks, tiles and slate. Internally we used oak for all joinery and timber floors, a new staircase and much of the interior furniture. This created a warm and inviting feel for the house carried through all the interior areas. We designed all high quality bespoke joinery for the kitchen, bathrooms and cabinetry, complimented by attractive finishing materials of limestone, marble, stainless steel and glass.
Despite the traditional appearance, the house was fitted with very modern hi-tech services of an air-to-air eco heat pump heating and cooling system, underfloor heating, electronic mood lighting controls, concealed trench heating to selected areas, pressurised water system, integrated music, TV and video system in all principal rooms. The house also features a subterranean bespoke wine cellar, landscaped and illuminated rear garden and front drive.
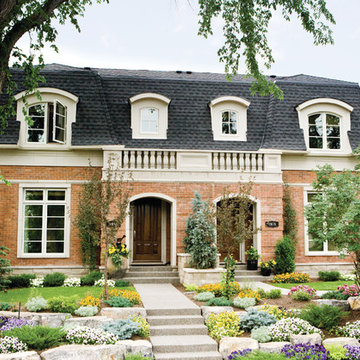
This is an example of a red classic two floor brick semi-detached house in Calgary with a shingle roof.
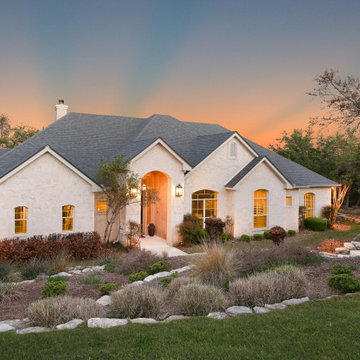
This is an example of a large and beige classic two floor semi-detached house in Austin with stone cladding, a shingle roof and a grey roof.
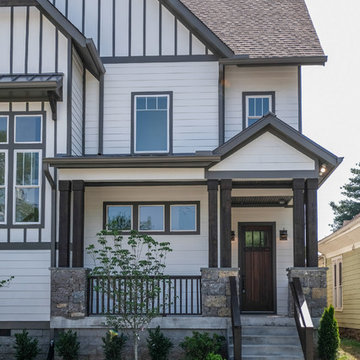
Photo of a medium sized and multi-coloured classic two floor semi-detached house in Nashville with mixed cladding, a pitched roof and a mixed material roof.
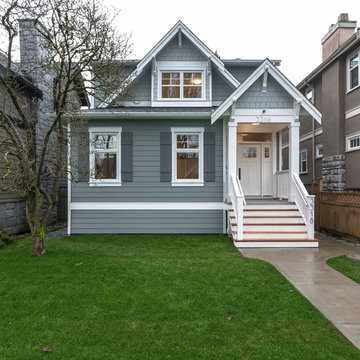
Medium sized and blue traditional semi-detached house in Vancouver with three floors, concrete fibreboard cladding, a pitched roof and a shingle roof.
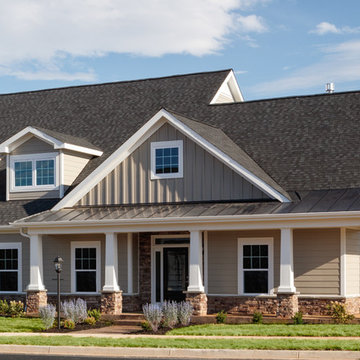
Exterior features stone pillars, covered wraparound porch, Hardi Fiber Cement Board Siding in ‘Cobblestone’ with ‘Heather Gray’ stone foundation, entry door is High Performance ThermaTru Three-Quarter Lite.
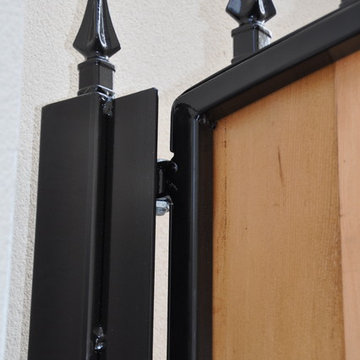
Metal frame double gates with a timber in-fill. One of the requirements was not to have any visible fixings, this gives a very attractive appearance with no ugly bolt or screw heads to distract from the overall look. Another requirement was that one side could only open inwards while the other could only open outwards. All gaps are covered to prevent prying eyes and a good quality push button security lock was fitted. The timber was coated in an anti UV protective finish to stop the timber changing colour.
Traditional Semi-detached House Ideas and Designs
6
