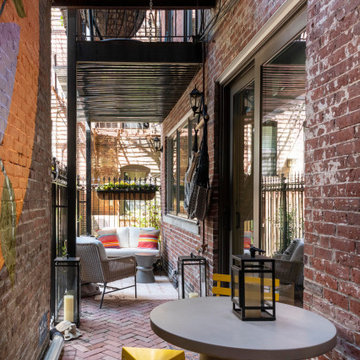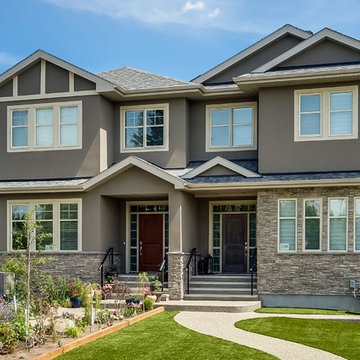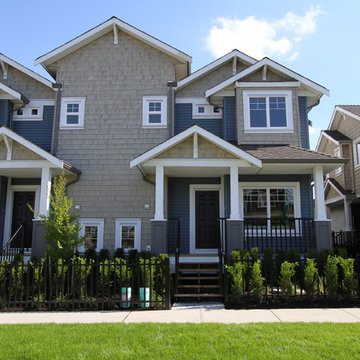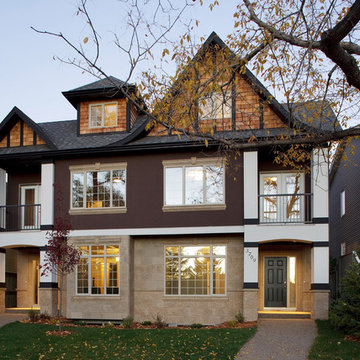Traditional Semi-detached House Ideas and Designs
Refine by:
Budget
Sort by:Popular Today
41 - 60 of 632 photos
Item 1 of 3
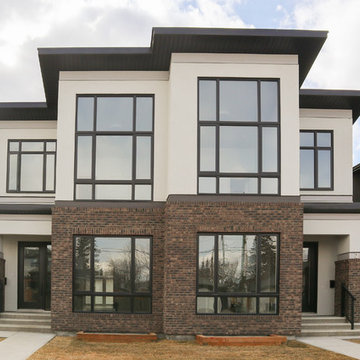
Beige traditional two floor render semi-detached house in Calgary with a flat roof.
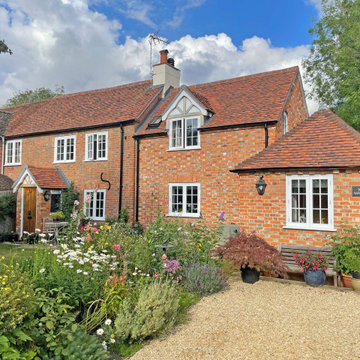
Photo of a red classic two floor brick and front house exterior in Berkshire with a hip roof, a tiled roof and a brown roof.
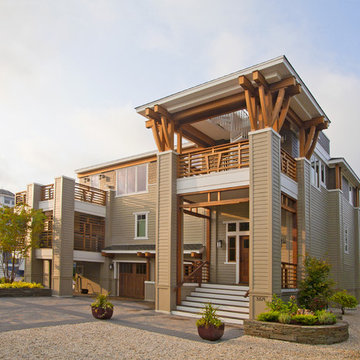
Whole house renovation
Photo of a traditional semi-detached house in Philadelphia with wood cladding.
Photo of a traditional semi-detached house in Philadelphia with wood cladding.
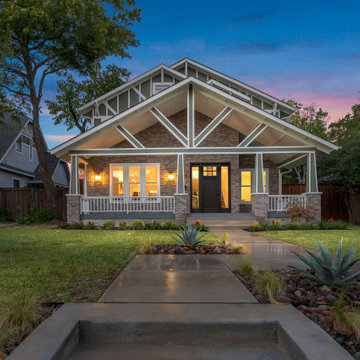
Masterfully Crafted 4,200 SF Craftsman Home in Vibrant Community
Welcome to a pinnacle of craftsmanship in the heart of East Dallas. Nestled in the Belmont Addition Conservation District, this stunning 4,200 square foot Craftsman-style residence is a testament to sophisticated living and top-tier workmanship. This home sits on an 8,800 square foot elevated lot, offering not just a house, but a lifestyle.
Community & Lifestyle:
Embark on a life enriched by diversity and neighborhood camaraderie. The Belmont Addition is a tapestry of various cultures, creating a dynamic and inclusive environment. Residents enjoy frequent social events, fostering a uniquely warm and engaging community atmosphere. Positioned in the bustling Lower Greenville section, you’re at the epicenter of local boutiques, exquisite dining, and vibrant nightlife.
Uncompromised Quality:
Experience a home where every detail is a conversation piece, and no expense has been spared. From the foundational to the aesthetic, each aspect has been meticulously selected for quality, durability, and refinement.
Notable Features Include:
Outdoor Excellence: Immerse yourself in the outdoor splendor of a rare elevated lot, offering sweeping views of the meticulously landscaped yard from the vantage point of a generous front porch. Crafted with durable Trex Select Composite Decking, this space is designed for endless seasons of relaxation and social gatherings. Transition to the backyard, a private escape boasting a detached, oversized 2-car garage, providing not just storage but opportunities for a workshop or hobby space. Situated on Palo Pinto, one of the wider avenues in Lower Greenville, residents relish the tranquility afforded by limited through traffic, enhancing the property's peaceful character and creating a serene urban oasis amidst the vibrant city pulse.
Elegant Interiors: Bask in an interior defined by luxurious white oak wood flooring, solid core doors adorned with Baldwin hardware, and custom cabinetry that adds a personal touch to the sophisticated layout. Indulge in the convenience of a state-of-the-art wine cellar, accommodating over 300 bottles, and two stylish wet bars.
Gourmet Kitchen: A culinary enthusiast's dream, featuring high-end Subzero, Wolf, and Cove appliances, set against stunning Cambria Quartz countertops.
Efficient & Comfortable: Comprehensive foam insulation and a Navien gas condensing tankless water heater ensure consistent comfort throughout the seasons. The inclusion of a crawlspace dehumidifier and a whole-home generator provides uninterrupted tranquility.
Smart & Secure: From the motorized gate at the alley entrance to advanced pre-wiring for data and future AV options, security and technology are seamlessly integrated.
Structural Integrity: Geotechnical & Structural engineering anchors the home with a robust pier & beam foundation, safeguarded by a comprehensive 2-10 Home Warranty for ultimate peace of mind.
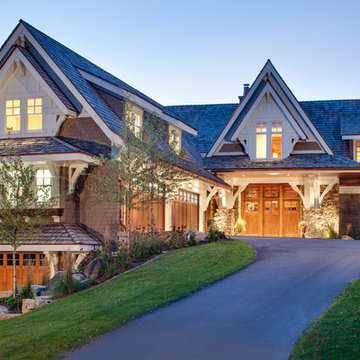
Builder: Kyle Hunt & Partners Incorporated |
Architect: Mike Sharratt, Sharratt Design & Co. |
Interior Design: Katie Constable, Redpath-Constable Interiors |
Photography: Jim Kruger, LandMark Photography
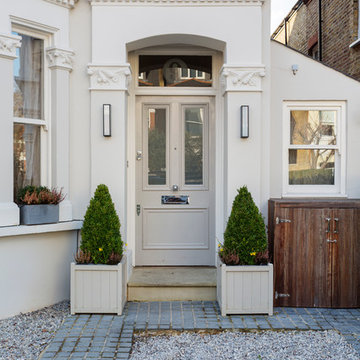
Design ideas for a medium sized and white classic semi-detached house in London with three floors.
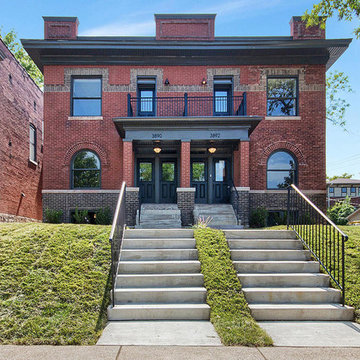
Photo of a medium sized and red traditional two floor brick semi-detached house in St Louis with a flat roof.
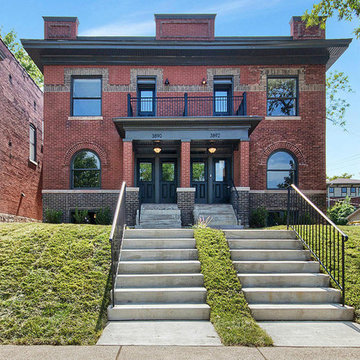
Inspiration for a medium sized and red traditional two floor brick semi-detached house in St Louis with a flat roof.
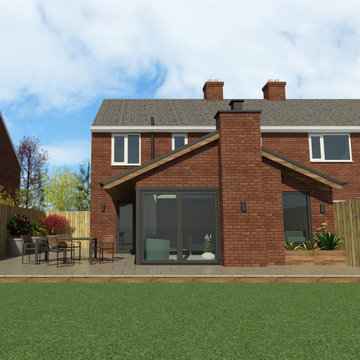
Single story rear extension with feature chimney, internal fireplace and bifold doors.
Design ideas for a small classic bungalow brick and rear house exterior in Other with a pitched roof, a tiled roof and a grey roof.
Design ideas for a small classic bungalow brick and rear house exterior in Other with a pitched roof, a tiled roof and a grey roof.
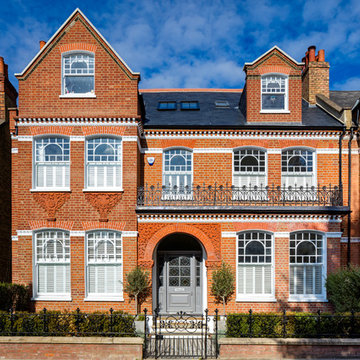
Photo Credit: Andrew Beasley
Design ideas for a large and red classic brick semi-detached house in London with three floors, a pitched roof and a tiled roof.
Design ideas for a large and red classic brick semi-detached house in London with three floors, a pitched roof and a tiled roof.
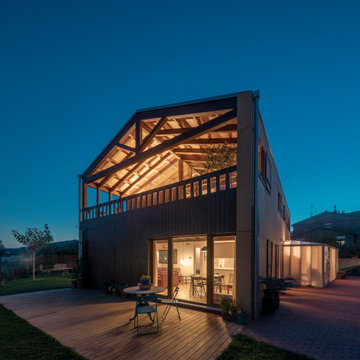
Casa prefabricada de madera con revestimiento de derivados de madrera.
This is an example of a classic two floor semi-detached house in Barcelona with wood cladding, a pitched roof, a metal roof and a grey roof.
This is an example of a classic two floor semi-detached house in Barcelona with wood cladding, a pitched roof, a metal roof and a grey roof.
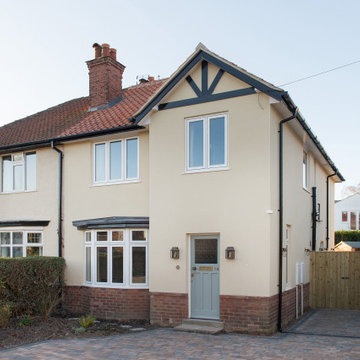
We carried out a substantial refurbishment and extension of this 1930's semi detached property to make it into a house to suit today's needs.
Inspiration for a beige classic two floor render semi-detached house in Other with a pitched roof and a tiled roof.
Inspiration for a beige classic two floor render semi-detached house in Other with a pitched roof and a tiled roof.
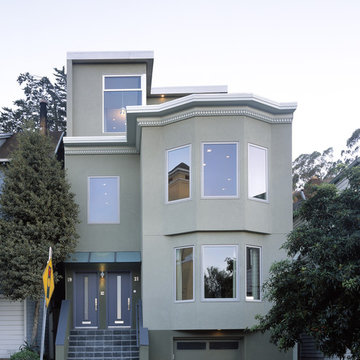
Photos Courtesy of Sharon Risedorph
Photo of a traditional semi-detached house in San Francisco with three floors.
Photo of a traditional semi-detached house in San Francisco with three floors.
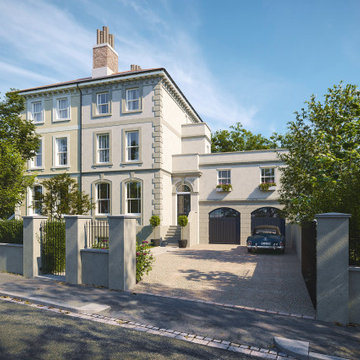
Design ideas for a medium sized traditional front house exterior in Oxfordshire with four floors, a flat roof and a green roof.
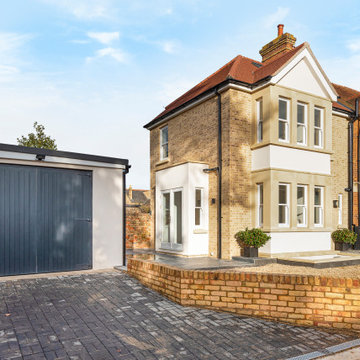
Inspiration for a medium sized traditional brick semi-detached house in Other with three floors, a hip roof and a tiled roof.
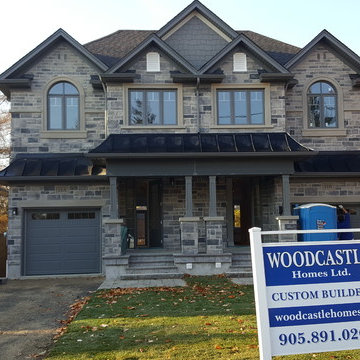
Large and gey traditional two floor semi-detached house in Toronto with stone cladding, a pitched roof and a shingle roof.
Traditional Semi-detached House Ideas and Designs
3
