Traditional Semi-detached House Ideas and Designs
Refine by:
Budget
Sort by:Popular Today
121 - 140 of 632 photos
Item 1 of 3
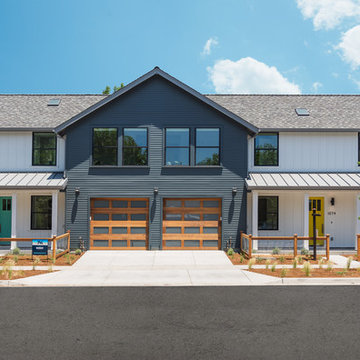
This is an example of a large and multi-coloured classic two floor semi-detached house in San Francisco with a hip roof, a shingle roof and wood cladding.
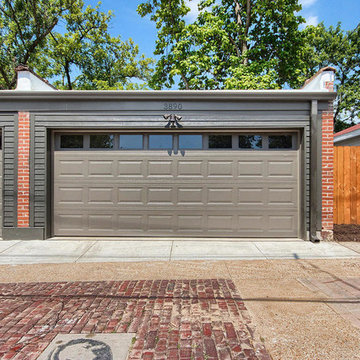
This is an example of a medium sized and red classic two floor brick semi-detached house in St Louis with a flat roof.
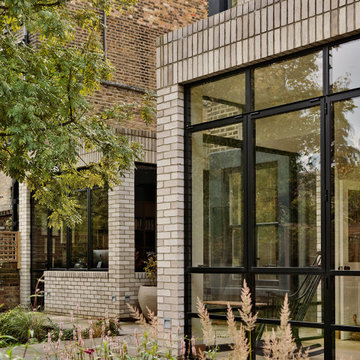
Copyright Ben Quinton
Photo of a large traditional brick semi-detached house in London with three floors, a pitched roof, a tiled roof and a grey roof.
Photo of a large traditional brick semi-detached house in London with three floors, a pitched roof, a tiled roof and a grey roof.
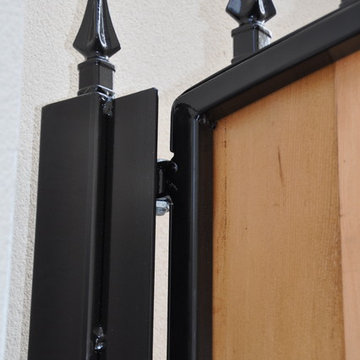
Metal frame double gates with a timber in-fill. One of the requirements was not to have any visible fixings, this gives a very attractive appearance with no ugly bolt or screw heads to distract from the overall look. Another requirement was that one side could only open inwards while the other could only open outwards. All gaps are covered to prevent prying eyes and a good quality push button security lock was fitted. The timber was coated in an anti UV protective finish to stop the timber changing colour.
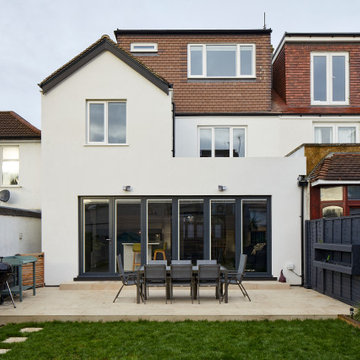
This is an example of a large and white traditional render semi-detached house in London with three floors, a pitched roof, a tiled roof and a red roof.
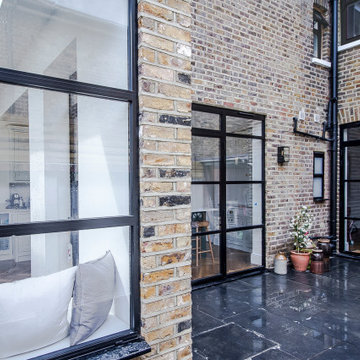
Flat roof rear extension, exposed brick, and Crittall doors.
Medium sized and brown classic brick and side house exterior in Surrey with three floors, a flat roof, a mixed material roof and a black roof.
Medium sized and brown classic brick and side house exterior in Surrey with three floors, a flat roof, a mixed material roof and a black roof.
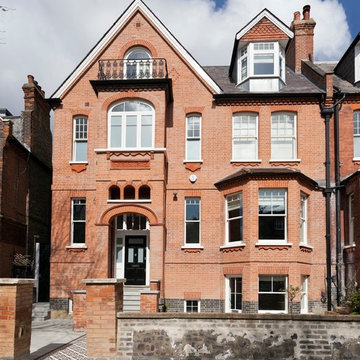
We were commissioned in 2008 to transform a large Victorian semi-detached property, which had been converted into flats in 1947, back into a family house with a small self-contained basement flat.
The work to the front elevation mainly involved thorough restoration and cleaning of the brickwork and terracotta detailing, and the insertion of some new windows at the lower levels.
Photography: Bruce Hemming
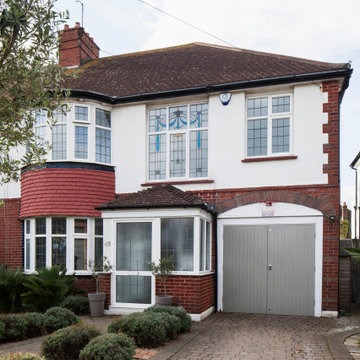
Design ideas for a white classic two floor render semi-detached house in Sussex with a hip roof and a tiled roof.
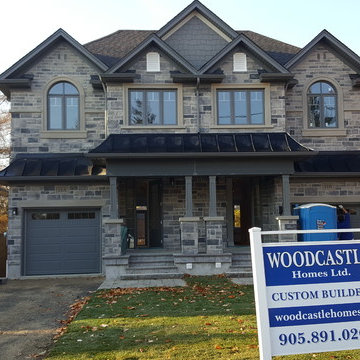
Large and gey traditional two floor semi-detached house in Toronto with stone cladding, a pitched roof and a shingle roof.
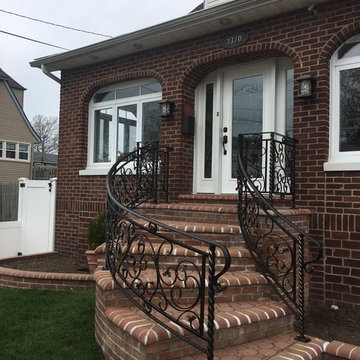
Medium sized and red traditional two floor brick semi-detached house in New York with a half-hip roof.
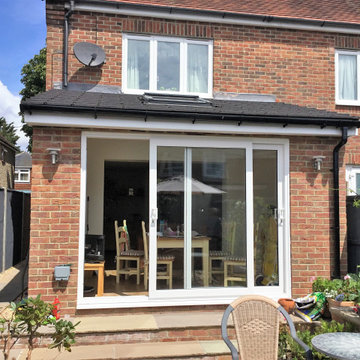
Photo of a small classic brick and rear house exterior in Sussex with three floors, a pitched roof, a tiled roof and a grey roof.
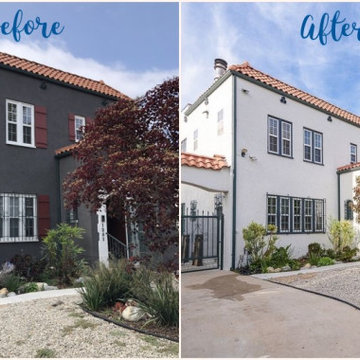
Before and after exterior paint
This is an example of a white classic two floor render semi-detached house in Los Angeles with a tiled roof and a red roof.
This is an example of a white classic two floor render semi-detached house in Los Angeles with a tiled roof and a red roof.
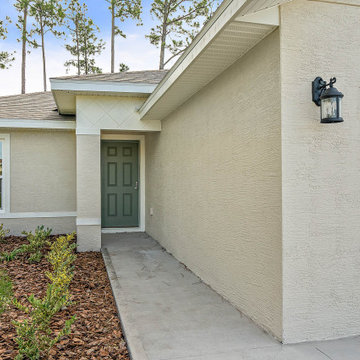
Our Multi-Family design features open-concept living and efficient design elements. The 3,354 total square feet of this plan offers each side a one car garage, covered lanai and each side boasts three bedrooms, two bathrooms and a large great room that flows into the spacious kitchen.
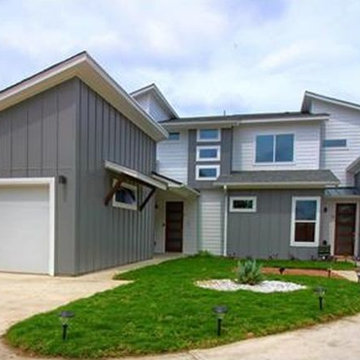
This is an example of a gey and medium sized classic two floor semi-detached house in Austin with wood cladding, a lean-to roof and a shingle roof.
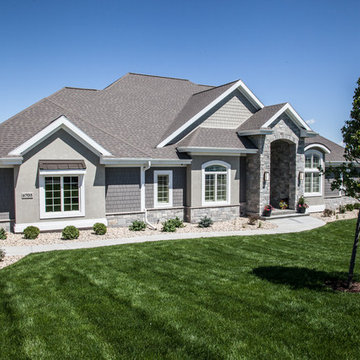
Inspiration for a gey classic bungalow semi-detached house in Other with mixed cladding.
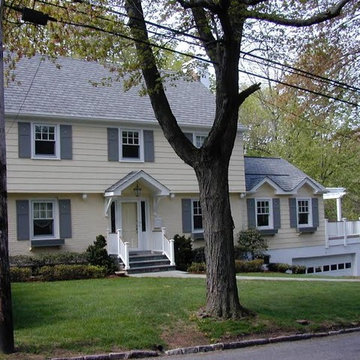
This is an example of a large and yellow traditional two floor semi-detached house in New York with wood cladding, a pitched roof and a shingle roof.
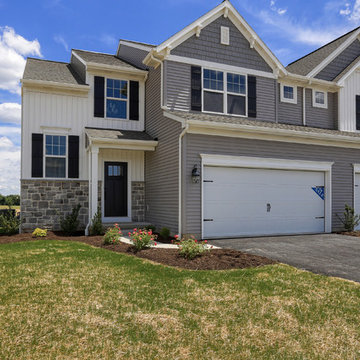
The front door is painted the Sherwin Williams Tricorn Black color in satin finish (SW6258). Windows are Simonton in white. The stone color is Canyon Grey with Off-White mortar. The shingle color is Weathered Wood.
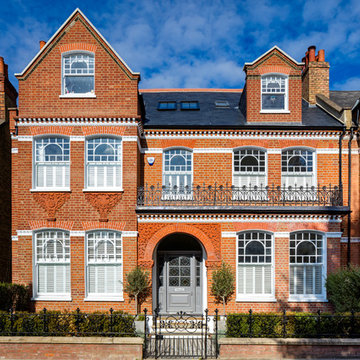
Photo Credit: Andrew Beasley
Design ideas for a large and red classic brick semi-detached house in London with three floors, a pitched roof and a tiled roof.
Design ideas for a large and red classic brick semi-detached house in London with three floors, a pitched roof and a tiled roof.
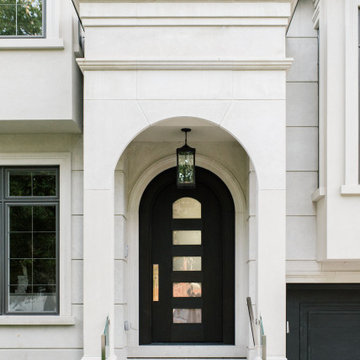
Photo of a gey classic two floor semi-detached house in Toronto with stone cladding, a hip roof, a shingle roof and a black roof.
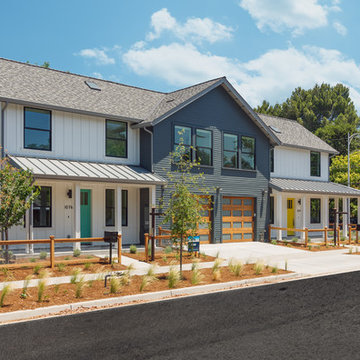
Duplex Farmhouse
Design ideas for a medium sized and white classic two floor semi-detached house in San Francisco with concrete fibreboard cladding, a pitched roof and a mixed material roof.
Design ideas for a medium sized and white classic two floor semi-detached house in San Francisco with concrete fibreboard cladding, a pitched roof and a mixed material roof.
Traditional Semi-detached House Ideas and Designs
7