Traditional Semi-detached House Ideas and Designs
Refine by:
Budget
Sort by:Popular Today
161 - 180 of 632 photos
Item 1 of 3
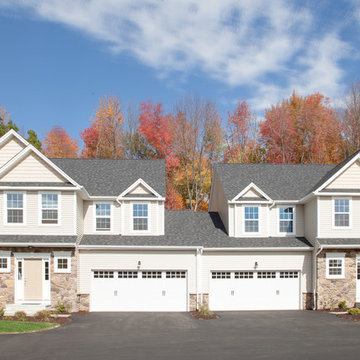
Nestled amongst the trees on over 49 Acres will be 128 Townhouses with private walking trails, a private clubhouse and two recreation areas. Two and three bedroom townhouses range in size from 1200 sq. ft. to 2300 sq. ft. There are several models to select from. Open floor plans, 1st floor master bedrooms, private decks and patios, lofts, private individual elevators and state of the art Caeta lighting systems are just a few of the features available. This maintenance free community has easy access to Route 291, Route 91 and Interstate 84 with prices ranging from $189,900 to $325,900.
South Windsor Woods also offers 12 Duplexes and 15 Free Standing Homes Customize your home with many options available to suit your individual needs. Three bedroom Capes and Colonials have features that include 1st floor master bedroom suites, private sitting areas, lofts, 2 story foyers, breakfast nook, walk-in pantries, linear fireplaces and oversized showers. The homes range from 21 square feet to 2700 square feet. Prices at $369,900 to $476,900. All this set on your own private yard. .
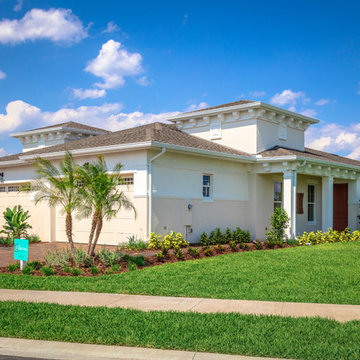
Large and multi-coloured traditional two floor semi-detached house in Orlando with mixed cladding, a pitched roof and a tiled roof.
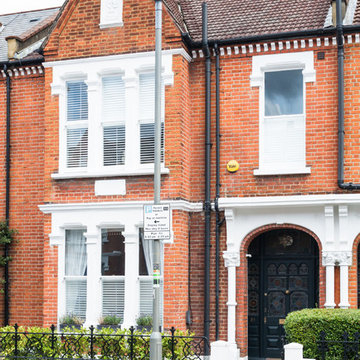
Design ideas for a large and red classic split-level brick semi-detached house in London with a pitched roof and a tiled roof.
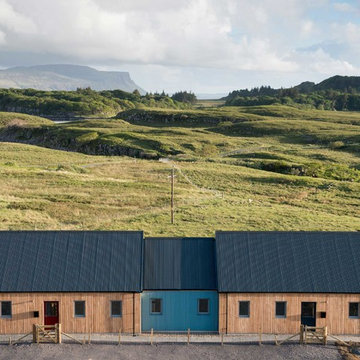
Johnny Barrington
Inspiration for a medium sized and brown classic bungalow semi-detached house in Other with wood cladding, a pitched roof and a metal roof.
Inspiration for a medium sized and brown classic bungalow semi-detached house in Other with wood cladding, a pitched roof and a metal roof.
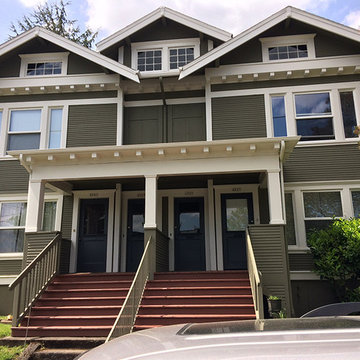
Photo of a large and green traditional two floor semi-detached house in Portland with wood cladding, a pitched roof and a shingle roof.
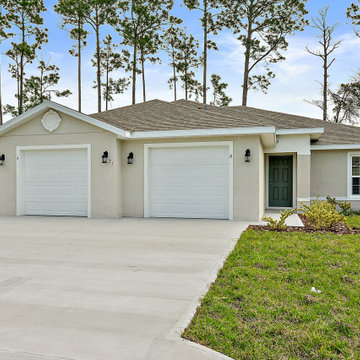
Our Multi-Family design features open-concept living and efficient design elements. The 3,354 total square feet of this plan offers each side a one car garage, covered lanai and each side boasts three bedrooms, two bathrooms and a large great room that flows into the spacious kitchen.
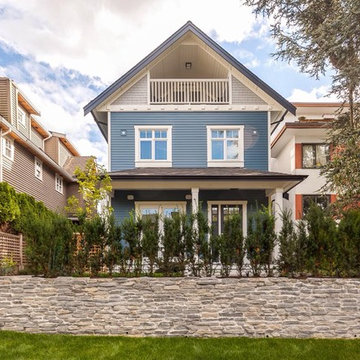
Photo credit : Re/Max Select Realty
Photo of a medium sized and blue traditional two floor semi-detached house in Vancouver with concrete fibreboard cladding, a pitched roof and a shingle roof.
Photo of a medium sized and blue traditional two floor semi-detached house in Vancouver with concrete fibreboard cladding, a pitched roof and a shingle roof.
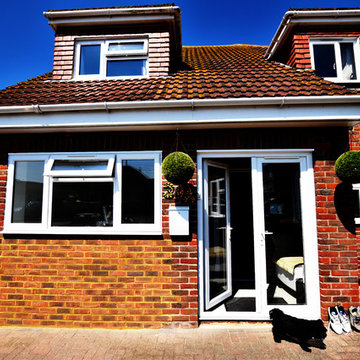
Architectural Designer: Matthews Architectural Practice Ltd
Photographer: MAP Ltd - Photography
Inspiration for a small and red classic two floor brick semi-detached house in Sussex with a pitched roof and a tiled roof.
Inspiration for a small and red classic two floor brick semi-detached house in Sussex with a pitched roof and a tiled roof.
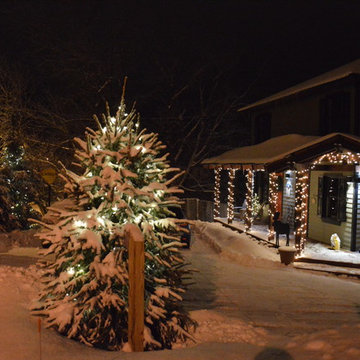
Marc Eves
This is an example of a medium sized and green traditional two floor semi-detached house in Burlington with concrete fibreboard cladding, a hip roof and a metal roof.
This is an example of a medium sized and green traditional two floor semi-detached house in Burlington with concrete fibreboard cladding, a hip roof and a metal roof.
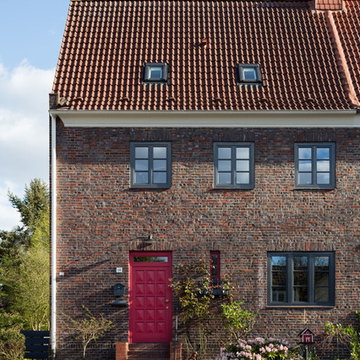
Straßenfassade (Fotograf: Marcus Ebener, Berlin)
Photo of a medium sized and red traditional two floor brick semi-detached house in Hamburg with a pitched roof and a tiled roof.
Photo of a medium sized and red traditional two floor brick semi-detached house in Hamburg with a pitched roof and a tiled roof.
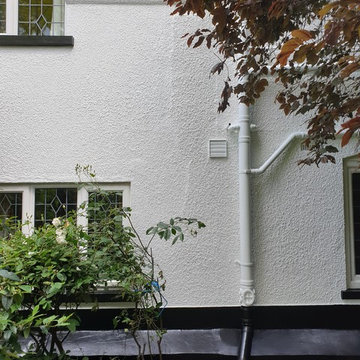
Full cottage house external painting project. I required solid was and antifungal - I discover that all of the back walls were loose and required stripping - 11h of a pressure wash. When all was drying all woodwork was repair, epoxy resin installed. Clean pebble dash was stabilized in 2 top coats and leave to dry while top coat soft gloss was sprayed to the woodwork. All white exterior was spray in 2 solid top coats and all sain from some was fully treated.
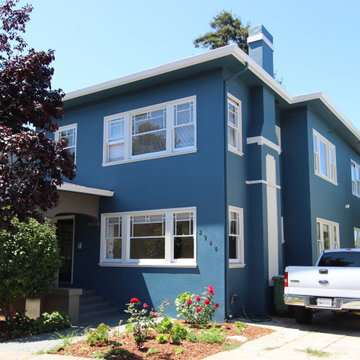
Exterior painting of Berkeley Four-Plex
Design ideas for a large and blue traditional two floor render and front semi-detached house in San Francisco with a flat roof.
Design ideas for a large and blue traditional two floor render and front semi-detached house in San Francisco with a flat roof.
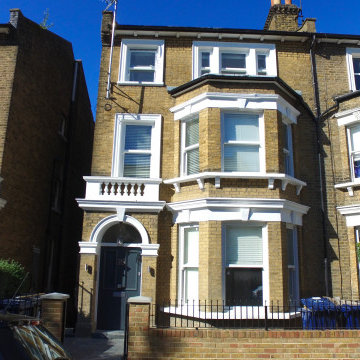
This project on Lammas Park Road in Ealing is an exceptional example of a period house being split into 4 high-end apartments.
The owner wanted to add value to the property and to add to the current square footage of the property.
We achieved this by adding a basement, a Ground Floor rear extension as well as converting the unused loft space into an additional bedroom with an en-suite shower room.
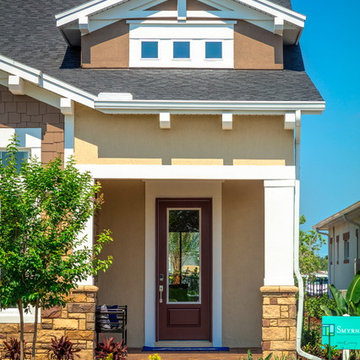
Jeremy Flowers Photography
Inspiration for a large and brown traditional bungalow semi-detached house in Orlando with mixed cladding, a pitched roof and a shingle roof.
Inspiration for a large and brown traditional bungalow semi-detached house in Orlando with mixed cladding, a pitched roof and a shingle roof.
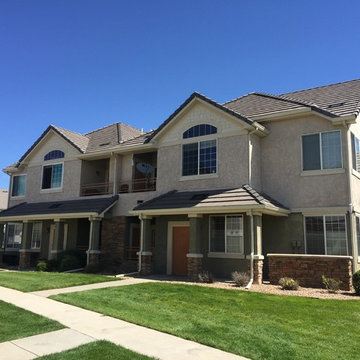
Inspiration for a medium sized and beige classic two floor render semi-detached house in Denver with a pitched roof and a tiled roof.
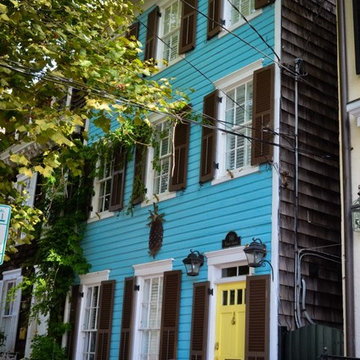
Photo of a medium sized and blue classic semi-detached house in Baltimore with three floors, concrete fibreboard cladding and a shingle roof.
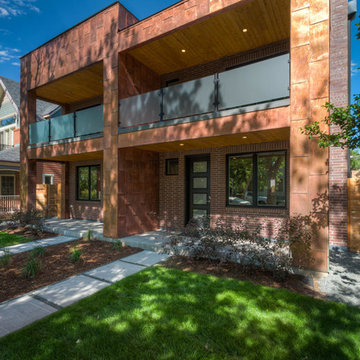
Medium sized and red traditional two floor semi-detached house in Denver with mixed cladding, a flat roof and a green roof.
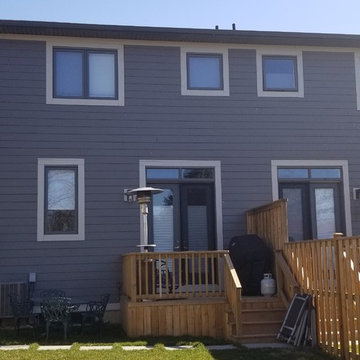
This is an example of a large and gey traditional two floor semi-detached house in Toronto with wood cladding, a pitched roof and a shingle roof.
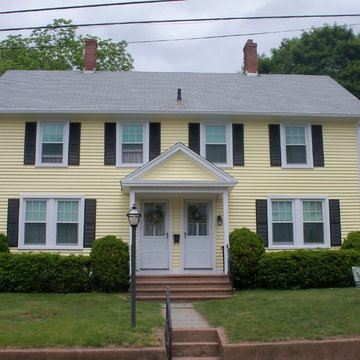
This is an example of a medium sized and yellow classic two floor semi-detached house in Bridgeport with wood cladding, a pitched roof and a shingle roof.
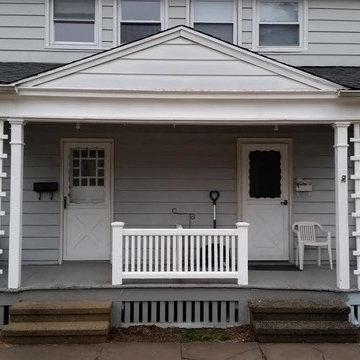
Photo of a medium sized and gey traditional two floor semi-detached house in Bridgeport with wood cladding and a shingle roof.
Traditional Semi-detached House Ideas and Designs
9