Traditional Veranda with a Roof Extension Ideas and Designs
Refine by:
Budget
Sort by:Popular Today
21 - 40 of 14,660 photos
Item 1 of 3

Beautiful screened in porch using IPE decking and Catawba Vista brick with white mortar.
Design ideas for a traditional back screened veranda in Charleston with decking and a roof extension.
Design ideas for a traditional back screened veranda in Charleston with decking and a roof extension.
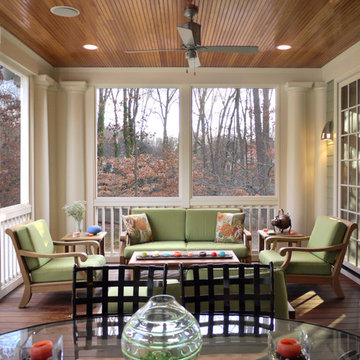
The traditional screen porch with stained bead board ceiling ties into the traditional aesthetic of the main house.
Design ideas for a traditional screened veranda in DC Metro with decking and a roof extension.
Design ideas for a traditional screened veranda in DC Metro with decking and a roof extension.
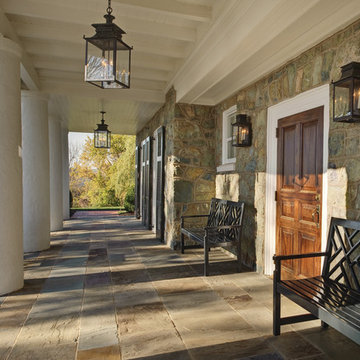
Glave & Holmes Architecture
Ansel Olson Photography
Design ideas for a traditional veranda in Richmond with a roof extension.
Design ideas for a traditional veranda in Richmond with a roof extension.

Karyn Millet Photography
Classic veranda in Los Angeles with decking and a roof extension.
Classic veranda in Los Angeles with decking and a roof extension.
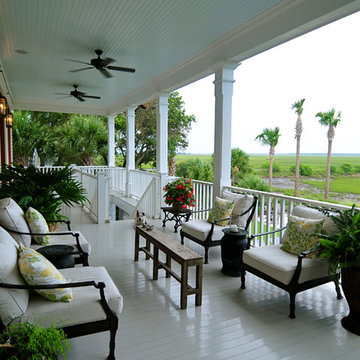
Design ideas for a classic veranda in Charleston with decking and a roof extension.

Inspiration for a traditional back screened wire cable railing veranda in Charleston with concrete paving and a roof extension.
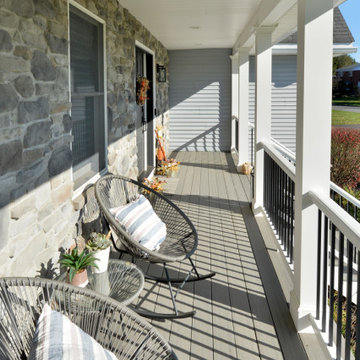
This is an example of a medium sized classic front mixed railing veranda in New York with with columns, brick paving and a roof extension.
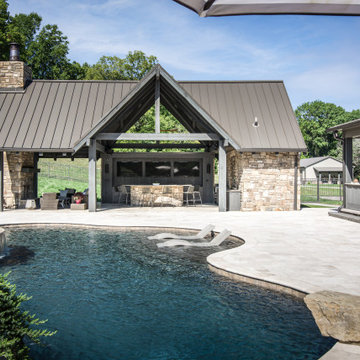
Architecture: Noble Johnson Architects
Interior Design: Rachel Hughes - Ye Peddler
Photography: Studiobuell | Garett Buell
Inspiration for an expansive classic back veranda in Nashville with an outdoor kitchen, natural stone paving and a roof extension.
Inspiration for an expansive classic back veranda in Nashville with an outdoor kitchen, natural stone paving and a roof extension.
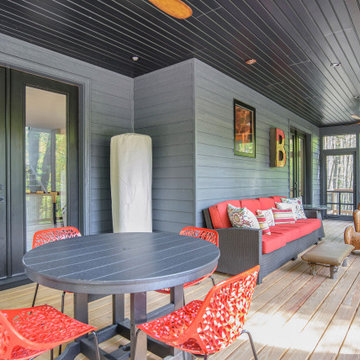
Photo of a medium sized classic back screened mixed railing veranda in Grand Rapids with a roof extension and decking.
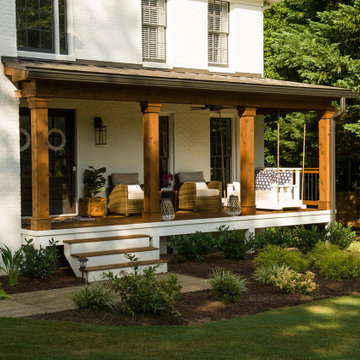
This timber column porch replaced a small portico. It features a 7.5' x 24' premium quality pressure treated porch floor. Porch beam wraps, fascia, trim are all cedar. A shed-style, standing seam metal roof is featured in a burnished slate color. The porch also includes a ceiling fan and recessed lighting.

A large outdoor living area addition that was split into 2 distinct areas-lounge or living and dining. This was designed for large gatherings with lots of comfortable seating seating. All materials and surfaces were chosen for lots of use and all types of weather. A custom made fire screen is mounted to the brick fireplace. Designed so the doors slide to the sides to expose the logs for a cozy fire on cool nights.
Photography by Holger Obenaus
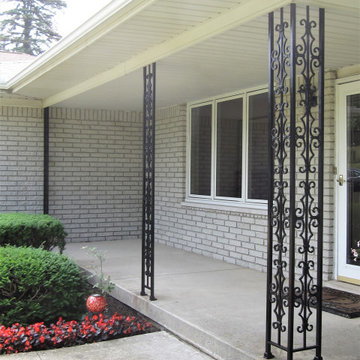
This is an "after" photo of three front porch wrought iron columns I restored.
Design ideas for a medium sized traditional front veranda in Detroit with with columns, concrete slabs and a roof extension.
Design ideas for a medium sized traditional front veranda in Detroit with with columns, concrete slabs and a roof extension.
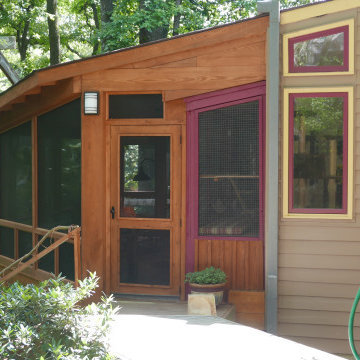
Built this screened in porch over an existing deck using 10" x 10" Cypress columns and beams. Install 1 x 6 tongue and groove pine ceiling boards. Installed cat proof screen and two screen doors with mortised hardware. Installed sconces on the posts!

The newly added screened porch provides the perfect transition from indoors to outside. Design and construction by Meadowlark Design + Build in Ann Arbor, Michigan. Photography by Joshua Caldwell.
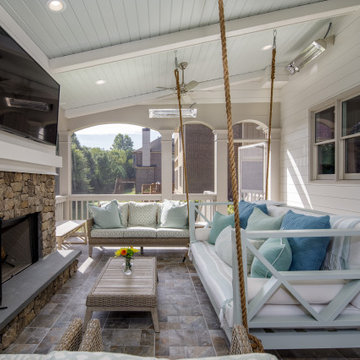
Design ideas for a medium sized traditional back veranda in Atlanta with a fire feature, tiled flooring and a roof extension.
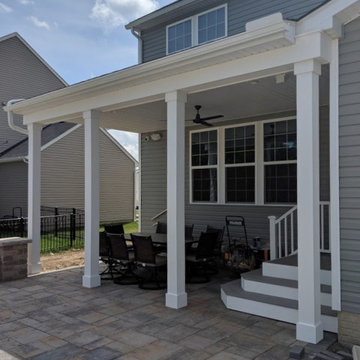
This is an example of a small traditional back veranda in Cleveland with natural stone paving and a roof extension.
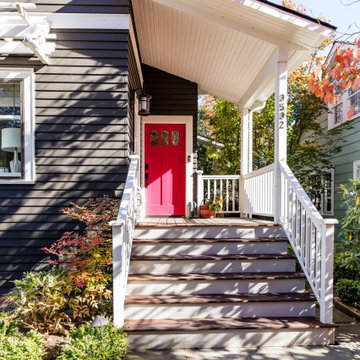
A gracious new porch and entry to greet you: part of a full house remodel and second story addition in the Bryant neighborhood of Seattle.
Builder: Blue Sound Construction, Inc.
Architect: SHKS Architects
Photo: Miranda Estes

A spacious front porch welcomes you home and offers a great spot to sit and relax in the evening while waving to neighbors walking by in this quiet, family friendly neighborhood of Cotswold. The porch is covered in bluestone which is a great material for a clean, simplistic look. Pike was able to vault part of the porch to make it feel grand. V-Groove was chosen for the ceiling trim, as it is stylish and durable. It is stained in Benjamin Moore Hidden Valley.
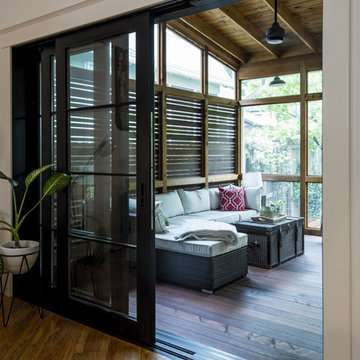
Photo by Andrew Hyslop
Design ideas for a small traditional back screened veranda in Louisville with decking and a roof extension.
Design ideas for a small traditional back screened veranda in Louisville with decking and a roof extension.
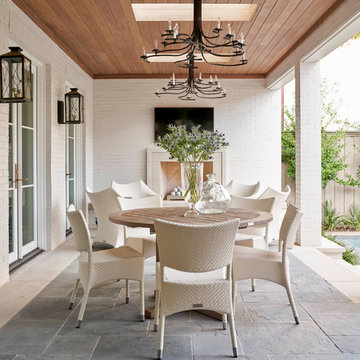
Design ideas for a classic veranda in Dallas with a fireplace and a roof extension.
Traditional Veranda with a Roof Extension Ideas and Designs
2