Utility Room with an Integrated Washer and Dryer Ideas and Designs
Refine by:
Budget
Sort by:Popular Today
121 - 140 of 750 photos
Item 1 of 2

OVERSIZED LAUNDRY/UTILITY ROOM PROVIDES AMPLE STORAGE AND COUNTER SPACE. CUSTOM SHELVES AND RACKS ADD RUSTIC FEEL TO THE ROOM
Photo of an urban separated utility room in Charlotte with shaker cabinets, white cabinets, quartz worktops, white walls, ceramic flooring, an integrated washer and dryer and black worktops.
Photo of an urban separated utility room in Charlotte with shaker cabinets, white cabinets, quartz worktops, white walls, ceramic flooring, an integrated washer and dryer and black worktops.
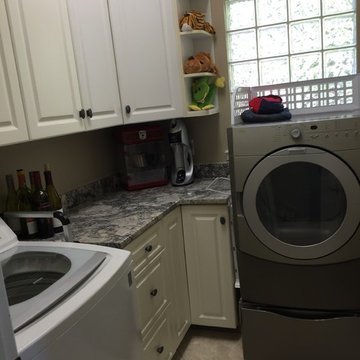
StoneGate NC
cabinets from kitchen were repurposed and used in the laundry room. Using a granite remnant made it possible to have a nice, high end looking counter to really make the laundry room a brighter, happier space to work in

European laundry hiding behind stunning George Fethers Oak bi-fold doors. Caesarstone benchtop, warm strip lighting, light grey matt square tile splashback and grey joinery. Entrance hallway also features George Fethers veneer suspended bench.
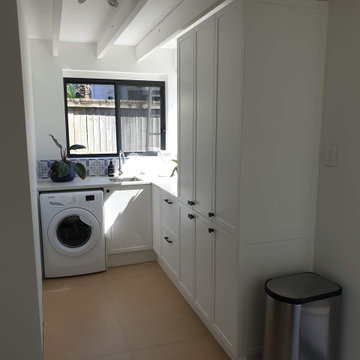
Doors: Polytec - THERMOFORM Style 4 - 18mm Classic White/Matt Ascot/EM9
Stone tops: Caesarstone - Ice Snow, 20mm
Small traditional utility room in Brisbane with white walls, an integrated washer and dryer and beige floors.
Small traditional utility room in Brisbane with white walls, an integrated washer and dryer and beige floors.

Reforma integral Sube Interiorismo www.subeinteriorismo.com
Biderbost Photo
This is an example of a medium sized traditional l-shaped laundry cupboard in Bilbao with a submerged sink, raised-panel cabinets, grey cabinets, engineered stone countertops, white splashback, engineered quartz splashback, multi-coloured walls, laminate floors, an integrated washer and dryer, brown floors, white worktops, a drop ceiling and wallpapered walls.
This is an example of a medium sized traditional l-shaped laundry cupboard in Bilbao with a submerged sink, raised-panel cabinets, grey cabinets, engineered stone countertops, white splashback, engineered quartz splashback, multi-coloured walls, laminate floors, an integrated washer and dryer, brown floors, white worktops, a drop ceiling and wallpapered walls.

This laundry room is gorgeous and functional. The washer and dryer are have built in shelves underneath to make changing the laundry a breeze. The window on the marble mosaic tile features a slab marble window sill. The built in drying racks for hanging clothes might be the best feature in this beautiful space.
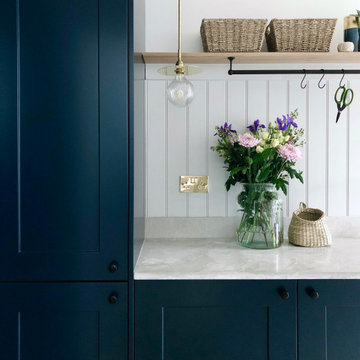
A utility doesn't have to be utilitarian! This narrow space in a newly built extension was turned into a pretty utility space, packed with storage and functionality to keep clutter and mess out of the kitchen.
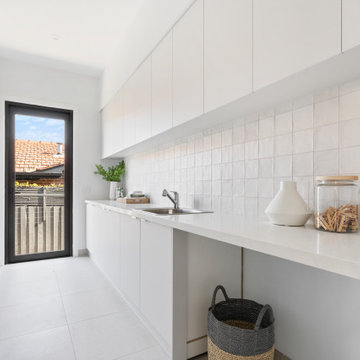
This is an example of a medium sized modern single-wall separated utility room in Melbourne with a single-bowl sink, open cabinets, white cabinets, white splashback, white walls, ceramic flooring, an integrated washer and dryer, white floors and white worktops.
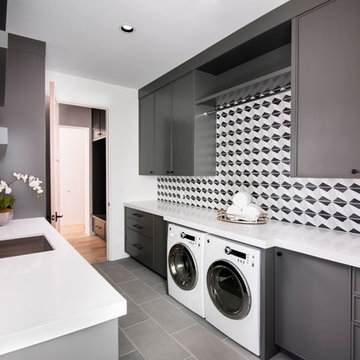
Photo by Dino Tonn
This is an example of a contemporary l-shaped utility room in Phoenix with black cabinets, white walls, an integrated washer and dryer, grey floors, white worktops and a feature wall.
This is an example of a contemporary l-shaped utility room in Phoenix with black cabinets, white walls, an integrated washer and dryer, grey floors, white worktops and a feature wall.

Photo of a medium sized shabby-chic style single-wall utility room in Sydney with shaker cabinets, white cabinets, white splashback, ceramic splashback, composite countertops, white walls, ceramic flooring, a submerged sink, white worktops, an integrated washer and dryer and multi-coloured floors.
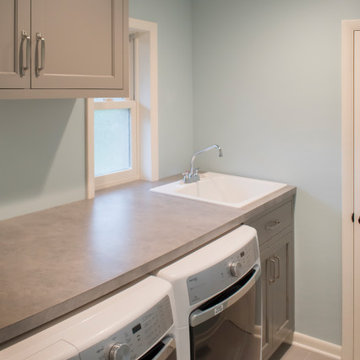
Newly added laundry room
Small classic galley separated utility room in Other with an utility sink, recessed-panel cabinets, grey cabinets, laminate countertops, blue walls, ceramic flooring, an integrated washer and dryer, beige floors and grey worktops.
Small classic galley separated utility room in Other with an utility sink, recessed-panel cabinets, grey cabinets, laminate countertops, blue walls, ceramic flooring, an integrated washer and dryer, beige floors and grey worktops.
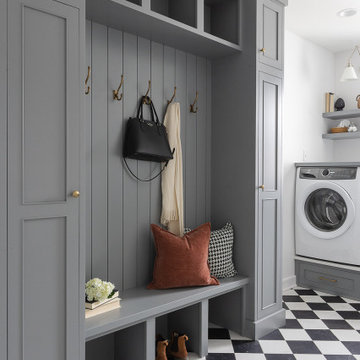
Photography: Marit Williams Photography
Design ideas for a large traditional utility room in Other with a submerged sink, grey cabinets, engineered stone countertops, white splashback, engineered quartz splashback, white walls, porcelain flooring, an integrated washer and dryer and white worktops.
Design ideas for a large traditional utility room in Other with a submerged sink, grey cabinets, engineered stone countertops, white splashback, engineered quartz splashback, white walls, porcelain flooring, an integrated washer and dryer and white worktops.
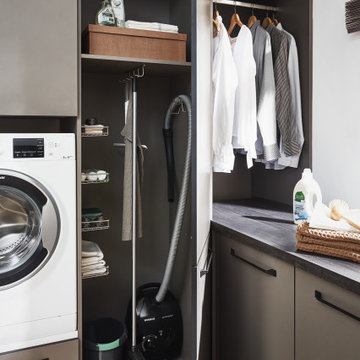
Contemporary Laundry Room / Butlers Pantry that serves the need of Food Storage and also being a functional Laundry Room with Washer and Clothes Storage

The Laundry Room, Also, known as the cat room - is all about sophistication and functional design. The brick tile continues into this space along with rich wood stained cabinets, warm paint and simple yet beautiful tiled backsplashes. Storage is no problem in here along with the built-in washer and dryer.

Photo by:大井川 茂兵衛
Design ideas for a medium sized contemporary separated utility room in Other with white walls, an integrated washer and dryer and white floors.
Design ideas for a medium sized contemporary separated utility room in Other with white walls, an integrated washer and dryer and white floors.

Doggy bath with subway tiles and brass trimmings
Large contemporary single-wall utility room in Other with an utility sink, shaker cabinets, green cabinets, tile countertops, beige splashback, metro tiled splashback, beige walls, porcelain flooring, an integrated washer and dryer, beige floors and beige worktops.
Large contemporary single-wall utility room in Other with an utility sink, shaker cabinets, green cabinets, tile countertops, beige splashback, metro tiled splashback, beige walls, porcelain flooring, an integrated washer and dryer, beige floors and beige worktops.
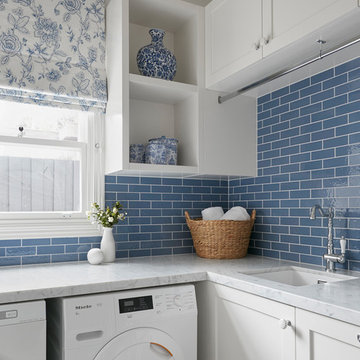
Tom Roe
This is an example of a small traditional l-shaped utility room in Melbourne with a built-in sink, beaded cabinets, white cabinets, marble worktops, blue walls, ceramic flooring, an integrated washer and dryer, multi-coloured floors and white worktops.
This is an example of a small traditional l-shaped utility room in Melbourne with a built-in sink, beaded cabinets, white cabinets, marble worktops, blue walls, ceramic flooring, an integrated washer and dryer, multi-coloured floors and white worktops.
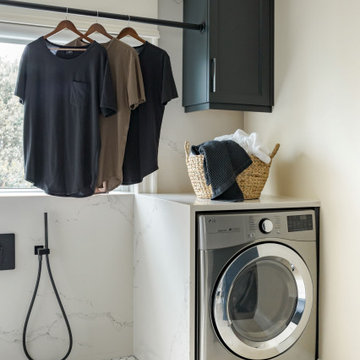
Moody custom laundry room with quartz washer and dryer alcoves, backsplash, and dog shower.
Photo of a large classic u-shaped separated utility room in Toronto with a submerged sink, engineered stone countertops, white splashback, engineered quartz splashback, an integrated washer and dryer and white worktops.
Photo of a large classic u-shaped separated utility room in Toronto with a submerged sink, engineered stone countertops, white splashback, engineered quartz splashback, an integrated washer and dryer and white worktops.
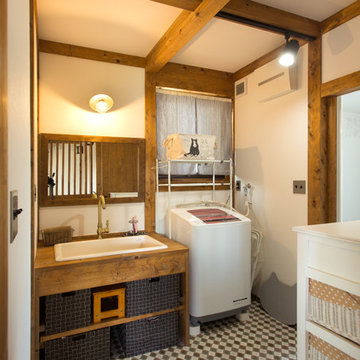
Photo of a world-inspired utility room in Nagoya with a built-in sink, open cabinets, wood worktops, white walls, multi-coloured floors, brown worktops, an integrated washer and dryer and dark wood cabinets.
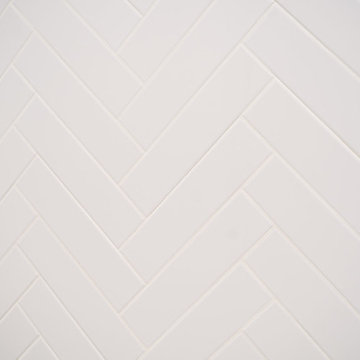
Design ideas for a medium sized traditional galley separated utility room in Cincinnati with a single-bowl sink, white cabinets, engineered stone countertops, white walls, ceramic flooring, an integrated washer and dryer, grey floors, recessed-panel cabinets and grey worktops.
Utility Room with an Integrated Washer and Dryer Ideas and Designs
7