Utility Room with Purple Walls Ideas and Designs
Refine by:
Budget
Sort by:Popular Today
41 - 60 of 85 photos
Item 1 of 2
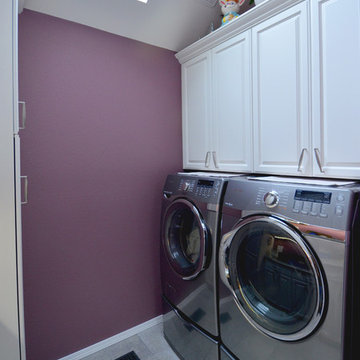
This is an example of a traditional galley separated utility room in Portland with white cabinets, purple walls, a side by side washer and dryer, raised-panel cabinets and engineered stone countertops.
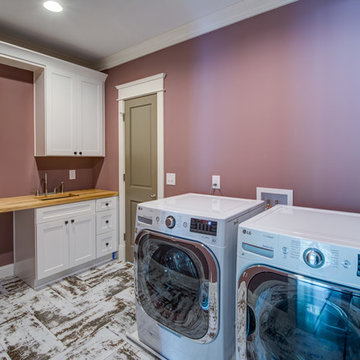
Design ideas for a large traditional single-wall separated utility room in Atlanta with a submerged sink, shaker cabinets, white cabinets, wood worktops, a side by side washer and dryer, white floors, beige worktops and purple walls.

Fun and functional utility room with added storage
Design ideas for a large modern separated utility room in Dallas with a built-in sink, shaker cabinets, dark wood cabinets, quartz worktops, purple walls, porcelain flooring, a side by side washer and dryer, beige floors and beige worktops.
Design ideas for a large modern separated utility room in Dallas with a built-in sink, shaker cabinets, dark wood cabinets, quartz worktops, purple walls, porcelain flooring, a side by side washer and dryer, beige floors and beige worktops.
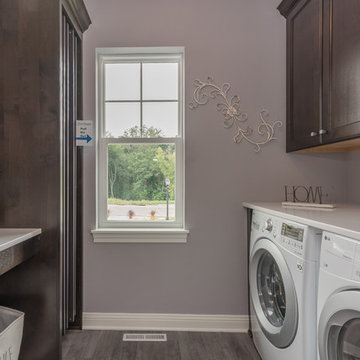
Laundry Room
Design ideas for a medium sized classic galley separated utility room in Milwaukee with recessed-panel cabinets, dark wood cabinets, laminate countertops, purple walls, porcelain flooring, a side by side washer and dryer, grey floors and grey worktops.
Design ideas for a medium sized classic galley separated utility room in Milwaukee with recessed-panel cabinets, dark wood cabinets, laminate countertops, purple walls, porcelain flooring, a side by side washer and dryer, grey floors and grey worktops.

Design ideas for a medium sized classic galley utility room in Chicago with a built-in sink, recessed-panel cabinets, medium wood cabinets, granite worktops, black splashback, marble splashback, purple walls, ceramic flooring, a side by side washer and dryer, beige floors, grey worktops, a wallpapered ceiling and wallpapered walls.
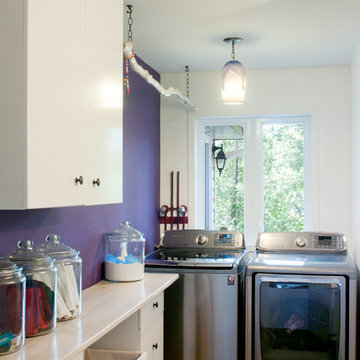
Floors by Martin Bouvier, Design by Karyn Dupuis, cabinets by Ikea.
Reclaimed barn wood counter and branch are white washed and varnished, as are the reclaimed stair spindles cut as feet for the cabinets.
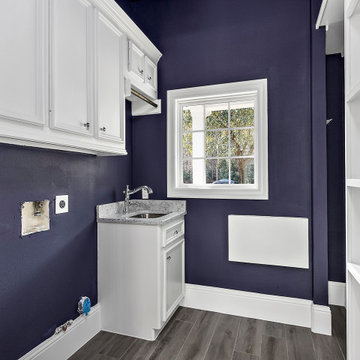
Inspiration for a large traditional galley separated utility room with a submerged sink, flat-panel cabinets, white cabinets, marble worktops, grey splashback, marble splashback, purple walls, ceramic flooring, a side by side washer and dryer, grey floors and grey worktops.
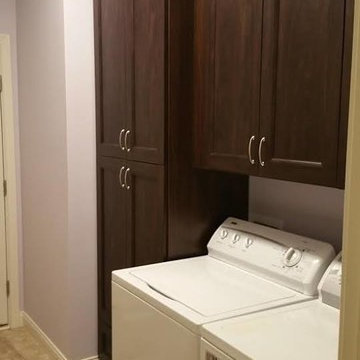
Design ideas for a medium sized contemporary single-wall separated utility room in Indianapolis with recessed-panel cabinets, dark wood cabinets, a side by side washer and dryer, purple walls, laminate floors and beige floors.
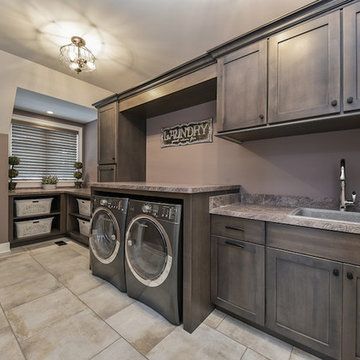
Large classic single-wall separated utility room in Chicago with a built-in sink, shaker cabinets, dark wood cabinets, laminate countertops, purple walls, porcelain flooring and a side by side washer and dryer.
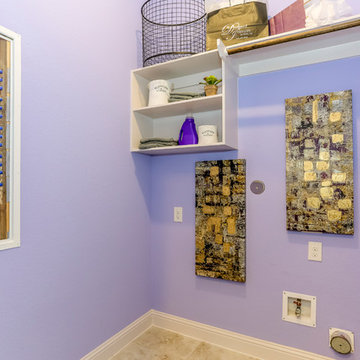
Inspiration for a medium sized single-wall separated utility room in Houston with open cabinets, white cabinets, purple walls, ceramic flooring, a side by side washer and dryer and black floors.
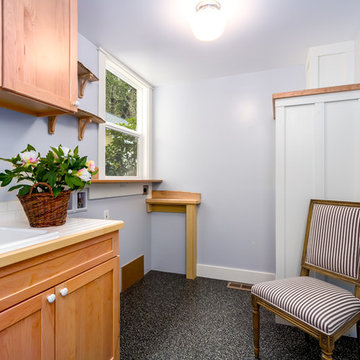
Caleb Melvin
Inspiration for a large country galley separated utility room in Seattle with an utility sink, recessed-panel cabinets, light wood cabinets, tile countertops, purple walls, carpet and a side by side washer and dryer.
Inspiration for a large country galley separated utility room in Seattle with an utility sink, recessed-panel cabinets, light wood cabinets, tile countertops, purple walls, carpet and a side by side washer and dryer.
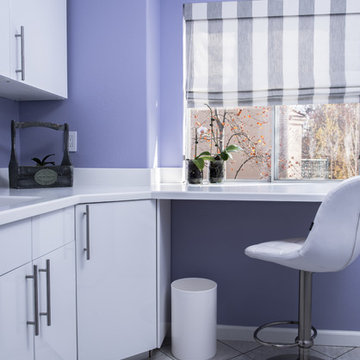
photo by Alex Yelluas
This is an example of a small modern utility room in San Francisco with white cabinets, purple walls and ceramic flooring.
This is an example of a small modern utility room in San Francisco with white cabinets, purple walls and ceramic flooring.
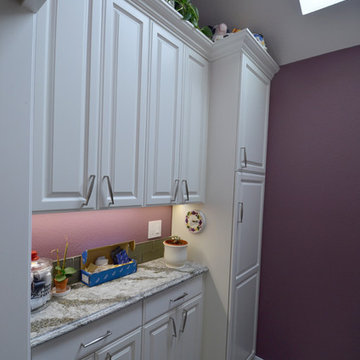
Design ideas for a traditional galley separated utility room in Portland with white cabinets, purple walls, a side by side washer and dryer, raised-panel cabinets and engineered stone countertops.
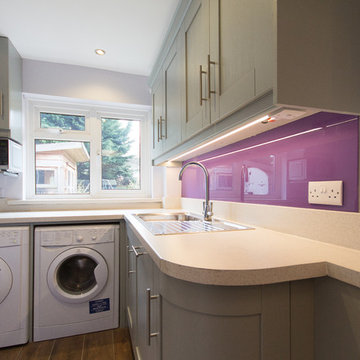
David Aldrich Designs Photography
Design ideas for a small modern l-shaped separated utility room in London with a single-bowl sink, shaker cabinets, grey cabinets, laminate countertops, purple walls, porcelain flooring and a side by side washer and dryer.
Design ideas for a small modern l-shaped separated utility room in London with a single-bowl sink, shaker cabinets, grey cabinets, laminate countertops, purple walls, porcelain flooring and a side by side washer and dryer.
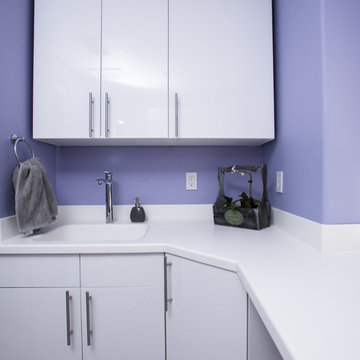
photo by Alex Yelluas
Photo of a small modern utility room in San Francisco with white cabinets, purple walls and ceramic flooring.
Photo of a small modern utility room in San Francisco with white cabinets, purple walls and ceramic flooring.
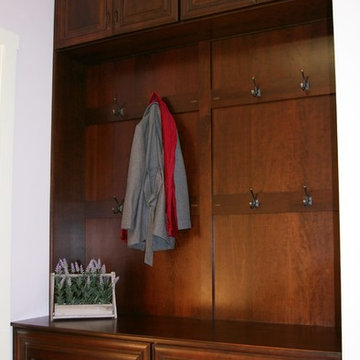
Robin Swarts
Large classic galley separated utility room in Atlanta with a submerged sink, raised-panel cabinets, dark wood cabinets, granite worktops, purple walls, porcelain flooring and a stacked washer and dryer.
Large classic galley separated utility room in Atlanta with a submerged sink, raised-panel cabinets, dark wood cabinets, granite worktops, purple walls, porcelain flooring and a stacked washer and dryer.
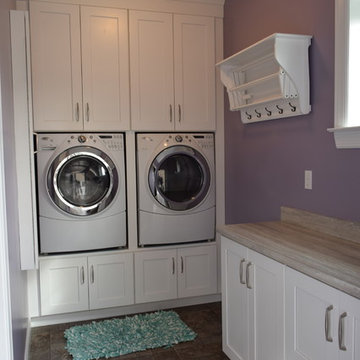
This is an example of a traditional utility room in Other with shaker cabinets, white cabinets, engineered stone countertops, purple walls, ceramic flooring and a concealed washer and dryer.
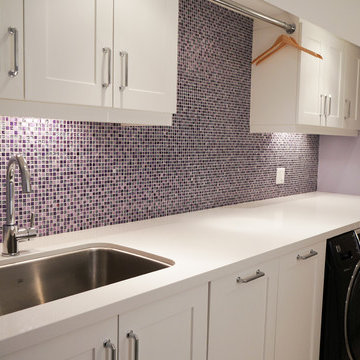
Design ideas for a medium sized contemporary utility room in Toronto with a submerged sink, shaker cabinets, white cabinets, engineered stone countertops, purple walls and a side by side washer and dryer.
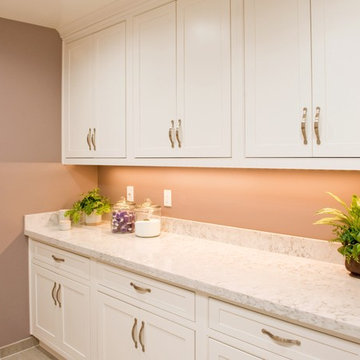
Photo of a large traditional u-shaped separated utility room in Orange County with a submerged sink, beaded cabinets, white cabinets, engineered stone countertops, purple walls, porcelain flooring and a side by side washer and dryer.
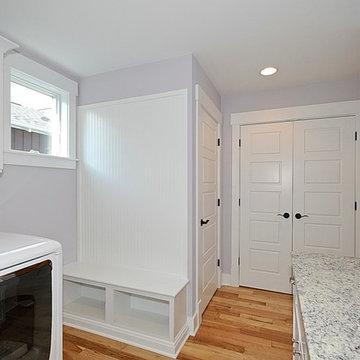
Inspiration for a traditional galley utility room in Indianapolis with white cabinets, granite worktops, purple walls, light hardwood flooring and a side by side washer and dryer.
Utility Room with Purple Walls Ideas and Designs
3