Victorian House Exterior with a Mixed Material Roof Ideas and Designs
Refine by:
Budget
Sort by:Popular Today
21 - 40 of 115 photos
Item 1 of 3
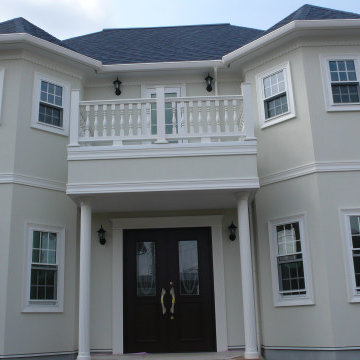
Dズニーイメージ
お城
ジョリパット
Photo of a medium sized and white victorian two floor detached house in Other with mixed cladding, a hip roof, a mixed material roof and a blue roof.
Photo of a medium sized and white victorian two floor detached house in Other with mixed cladding, a hip roof, a mixed material roof and a blue roof.
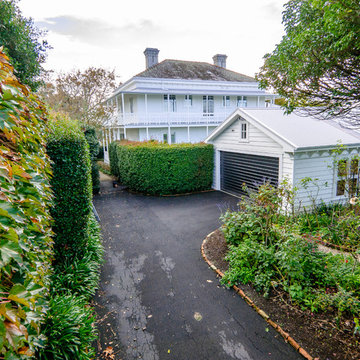
The grand entry, up the sweeping driveway, you can really see the scale of the home here. Double verandahs wrap around the home. With a matching garage to house the cars. Landscaped gardens complete this home.
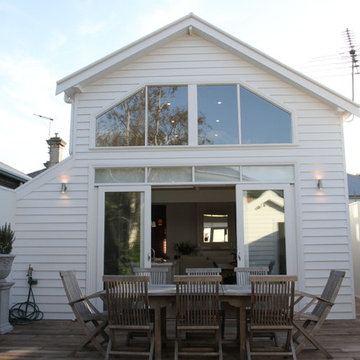
Design ideas for a white victorian bungalow detached house in Melbourne with concrete fibreboard cladding, a half-hip roof and a mixed material roof.
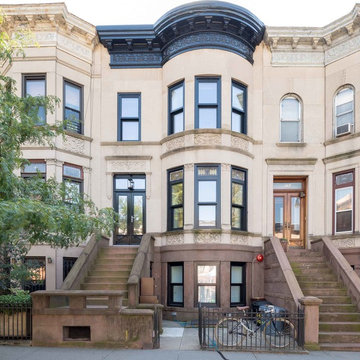
Historic limestone facade with Passive House windows and doors. JPDA
Inspiration for a medium sized and beige victorian render terraced house in New York with three floors, a flat roof and a mixed material roof.
Inspiration for a medium sized and beige victorian render terraced house in New York with three floors, a flat roof and a mixed material roof.
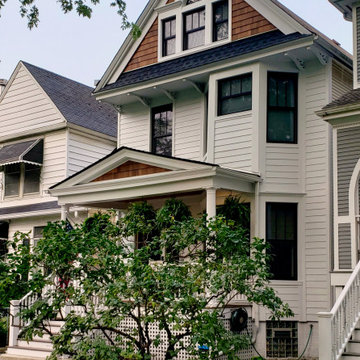
We revived this Vintage Charmer w/ modern updates. SWG did the siding on this home a little over 30 years ago and were thrilled to work with the new homeowners on a renovation.
Removed old vinyl siding and replaced with James Hardie Fiber Cement siding and Wood Cedar Shakes (stained) on Gable. We installed James Hardie Window Trim, Soffit, Fascia and Frieze Boards. We updated the Front Porch with new Wood Beam Board, Trim Boards, Ceiling and Lighting. Also, installed Roof Shingles at the Gable end, where there used to be siding to reinstate the roofline. Lastly, installed new Marvin Windows in Black exterior.
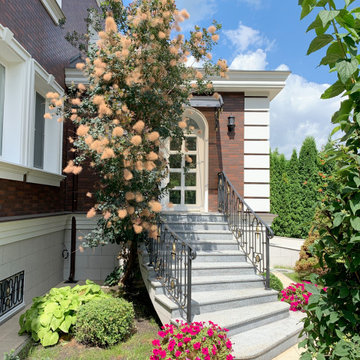
Designing an object was accompanied by certain difficulties. The owners bought a plot on which there was already a house. Its quality and appearance did not suit customers in any way. Moreover, the construction of a house from scratch was not even discussed, so the architects Vitaly Dorokhov and Tatyana Dmitrenko had to take the existing skeleton as a basis. During the reconstruction, the protruding glass volume was demolished, some structural elements of the facade were simplified. The number of storeys was increased and the height of the roof was increased. As a result, the building took the form of a real English home, as customers wanted.
The planning decision was dictated by the terms of reference. And the number of people living in the house. Therefore, in terms of the house acquired 400 m \ 2 extra.
The entire engineering structure and heating system were completely redone. Heating of the house comes from wells and the Ecokolt system.
The climate system of the house itself is integrated into the relay control system that constantly maintains the climate and humidity in the house.
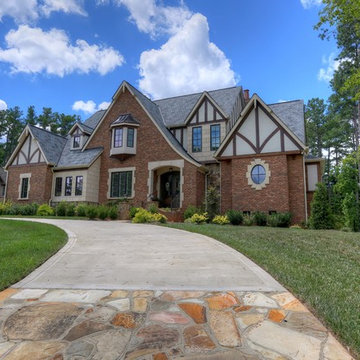
Gorgeous house exterior complimented by custom designed stone accents.
Inspiration for a red victorian two floor brick detached house in Charlotte with a mixed material roof.
Inspiration for a red victorian two floor brick detached house in Charlotte with a mixed material roof.
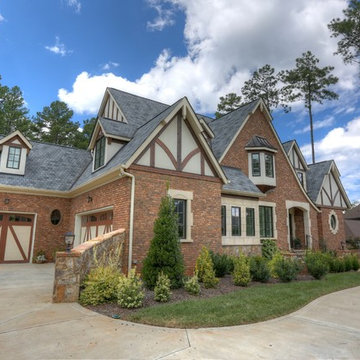
Gorgeous house exterior complimented by custom designed stone accents.
Red victorian two floor brick detached house in Charlotte with a pitched roof and a mixed material roof.
Red victorian two floor brick detached house in Charlotte with a pitched roof and a mixed material roof.
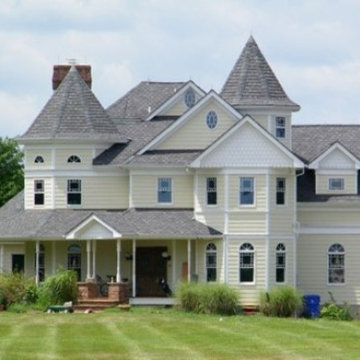
This is an example of a medium sized and yellow victorian detached house in New York with three floors, vinyl cladding, a half-hip roof and a mixed material roof.
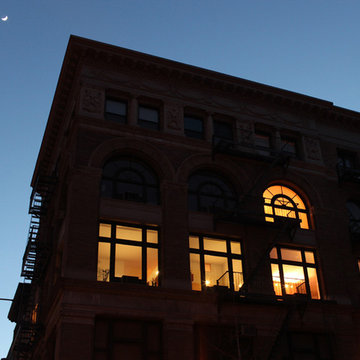
George Ranalli Architect is a leading expert in historic restoration, offering a range of services that includes the reconstruction of historical properties or parts of them. Through the use of historical, architectural, and archaeological evidence, restoration services may be full or partial and combined with rehabilitation and interior redesign. Photography Michelle Agins
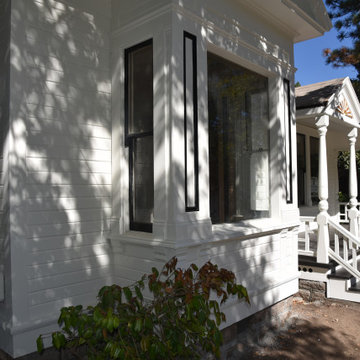
Over 100 year old home in Historic Sonoma Valley.
Medium sized and white victorian bungalow detached house in San Francisco with wood cladding, a flat roof and a mixed material roof.
Medium sized and white victorian bungalow detached house in San Francisco with wood cladding, a flat roof and a mixed material roof.
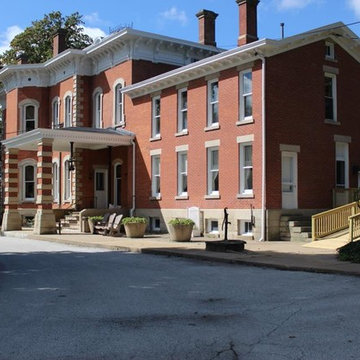
After photo of the cornice, windows, entryway, and new accessibility ramp.
Photo of an expansive and red victorian brick detached house in Cleveland with three floors, a pitched roof and a mixed material roof.
Photo of an expansive and red victorian brick detached house in Cleveland with three floors, a pitched roof and a mixed material roof.
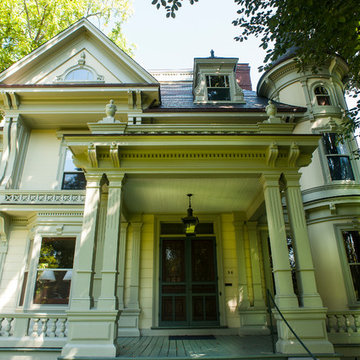
Design ideas for a large and yellow victorian detached house in Portland Maine with three floors, wood cladding, a pitched roof and a mixed material roof.
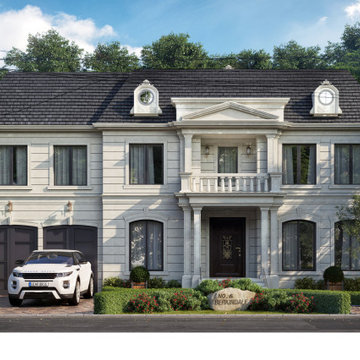
This is an example of a large and white victorian two floor brick detached house in Toronto with a mansard roof and a mixed material roof.
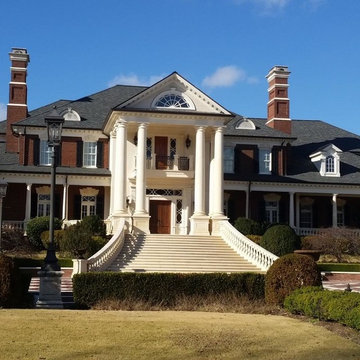
New shingle and Vermont Slate roof at Rose Hill Estate
Design ideas for an expansive victorian brick detached house in Atlanta with three floors, a pitched roof and a mixed material roof.
Design ideas for an expansive victorian brick detached house in Atlanta with three floors, a pitched roof and a mixed material roof.
![OLLINGER-TILGHMAN HOUSE [National Register]](https://st.hzcdn.com/fimgs/pictures/exteriors/ollinger-tilghman-house-national-register-omega-construction-and-design-inc-img~be61d0ff0af51e7f_6892-1-9eeb0a2-w360-h360-b0-p0.jpg)
Inspiration for a large and white victorian detached house in Miami with three floors, wood cladding, a pitched roof and a mixed material roof.
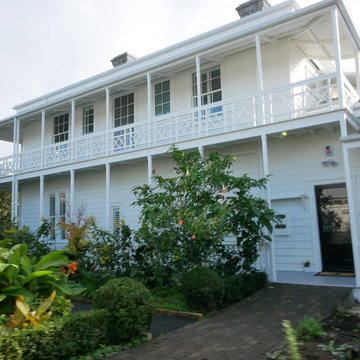
Expansive and white victorian two floor detached house in Auckland with wood cladding, a pitched roof and a mixed material roof.
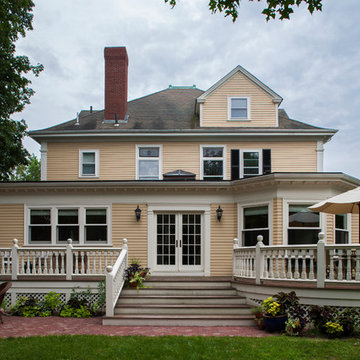
Now a generous new deck, with railing details that match the porch on the front of the house, provides outdoor living areas consistent with a 21st century lifestyle and the character of the original house.
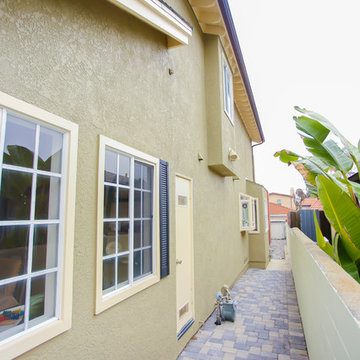
Royalty creation studios
Photo of a large and beige victorian two floor detached house in Los Angeles with stone cladding, a mansard roof and a mixed material roof.
Photo of a large and beige victorian two floor detached house in Los Angeles with stone cladding, a mansard roof and a mixed material roof.
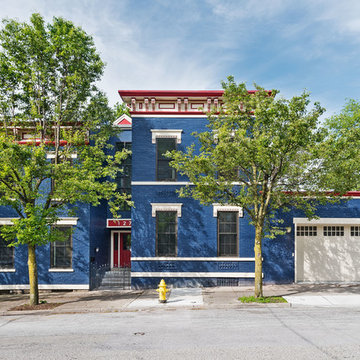
Jeffrey Jakucyk: Photographer
Design ideas for a medium sized and blue victorian two floor brick terraced house in Cincinnati with a flat roof and a mixed material roof.
Design ideas for a medium sized and blue victorian two floor brick terraced house in Cincinnati with a flat roof and a mixed material roof.
Victorian House Exterior with a Mixed Material Roof Ideas and Designs
2