Wardrobe with Grey Floors Ideas and Designs
Refine by:
Budget
Sort by:Popular Today
121 - 140 of 4,424 photos
Item 1 of 2
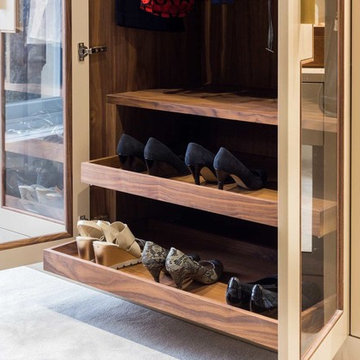
Put your best foot forward - These walnut shelves pull out to reveal secret shoe storage.
Photo: Billy Bolton
Inspiration for a medium sized modern gender neutral dressing room in Other with glass-front cabinets, carpet and grey floors.
Inspiration for a medium sized modern gender neutral dressing room in Other with glass-front cabinets, carpet and grey floors.
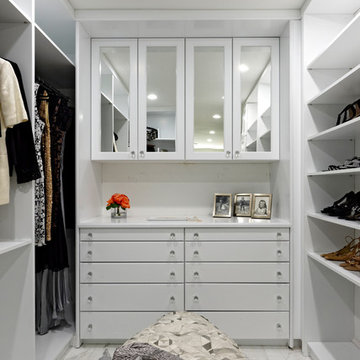
Large classic gender neutral walk-in wardrobe in DC Metro with white cabinets, marble flooring, grey floors and flat-panel cabinets.
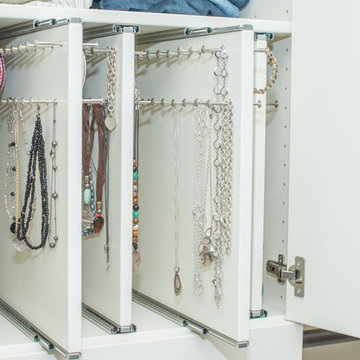
Wilhelm Photography
Large classic gender neutral walk-in wardrobe in Other with open cabinets, white cabinets, carpet and grey floors.
Large classic gender neutral walk-in wardrobe in Other with open cabinets, white cabinets, carpet and grey floors.
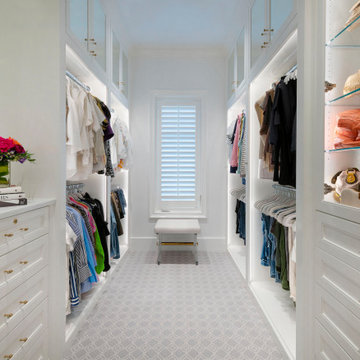
This long, narrow closet is bright, airy with extra storage, wardrobe pull downs and a shoe carousel. Mirrored upper cabinets go to the 10 foot ceiling.
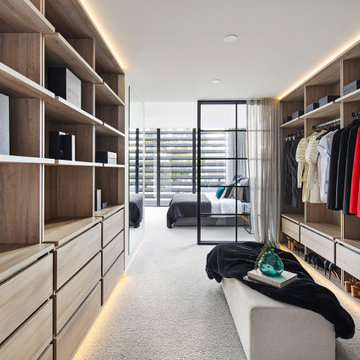
Large modern gender neutral dressing room in Melbourne with light wood cabinets, carpet and grey floors.
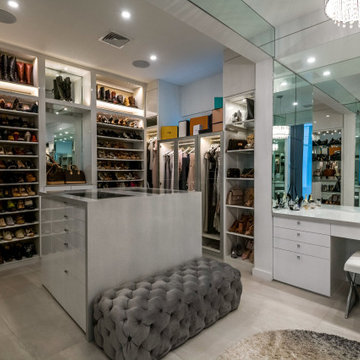
Inspiration for an expansive contemporary walk-in wardrobe for women in Other with open cabinets, white cabinets and grey floors.
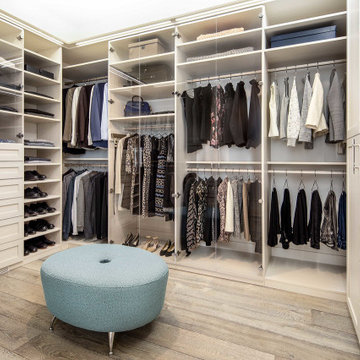
Walk-in master closet in Bianco textured thermal fused laminate and Craftsman Shaker fronts. Clear Plexiglas doors, LED overhead lighting. Ottoman from Della Roobia.
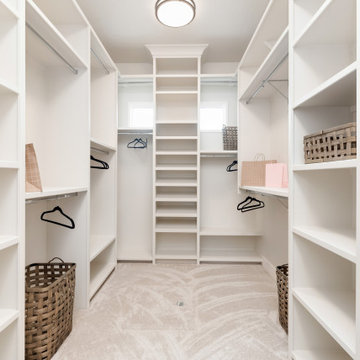
Inspiration for a large rural gender neutral walk-in wardrobe in Boise with open cabinets, white cabinets, carpet and grey floors.
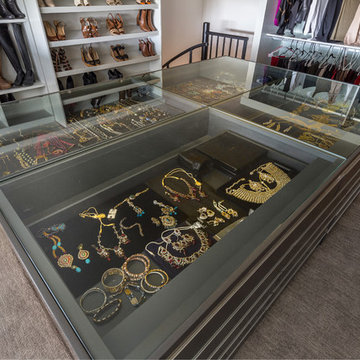
Any woman's dream walk-in master closet. In the middle the glass jewelry case showcasing the jewels and drawers all around for the other accessories. One look, and you know which jewelry to wear!
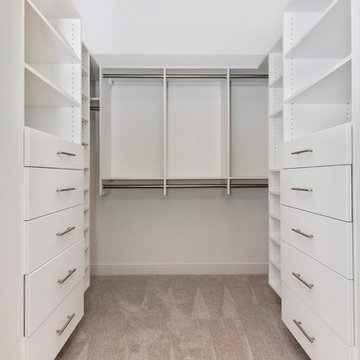
Picture Perfect, LLC
Design ideas for a medium sized traditional gender neutral walk-in wardrobe in Baltimore with open cabinets, white cabinets, carpet and grey floors.
Design ideas for a medium sized traditional gender neutral walk-in wardrobe in Baltimore with open cabinets, white cabinets, carpet and grey floors.
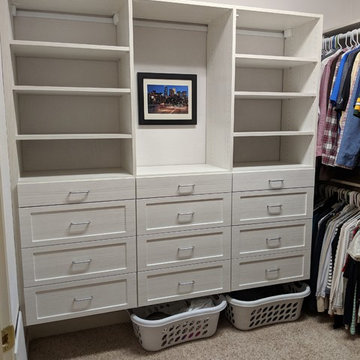
Inspiration for a medium sized contemporary gender neutral walk-in wardrobe in Other with shaker cabinets, light wood cabinets, carpet and grey floors.

A solid core raised panel closet door installed with simple, cleanly designed stainless steel barn door hardware. The hidden floor mounted door guide, eliminates the accommodation of door swing radius while maximizing bedroom floor space and affording a versatile furniture layout. Wood look distressed porcelain plank floor tile flows seamlessly from the bedroom into the closet with a privacy lock off closet and custom built-in shelving unit.
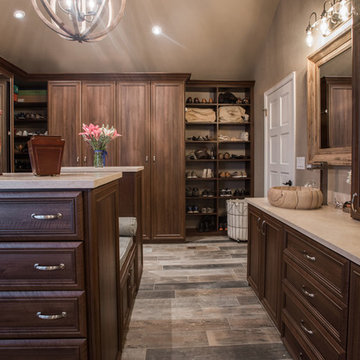
"When I first visited the client's house, and before seeing the space, I sat down with my clients to understand their needs. They told me they were getting ready to remodel their bathroom and master closet, and they wanted to get some ideas on how to make their closet better. The told me they wanted to figure out the closet before they did anything, so they presented their ideas to me, which included building walls in the space to create a larger master closet. I couldn't visual what they were explaining, so we went to the space. As soon as I got in the space, it was clear to me that we didn't need to build walls, we just needed to have the current closets torn out and replaced with wardrobes, create some shelving space for shoes and build an island with drawers in a bench. When I proposed that solution, they both looked at me with big smiles on their faces and said, 'That is the best idea we've heard, let's do it', then they asked me if I could design the vanity as well.
"I used 3/4" Melamine, Italian walnut, and Donatello thermofoil. The client provided their own countertops." - Leslie Klinck, Designer
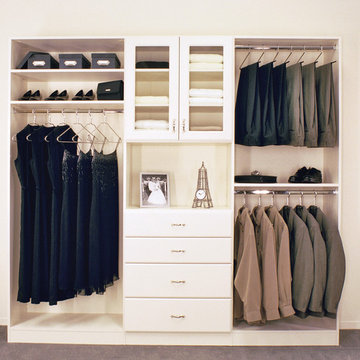
Photo of a medium sized classic gender neutral walk-in wardrobe in Phoenix with glass-front cabinets, carpet, grey floors and white cabinets.
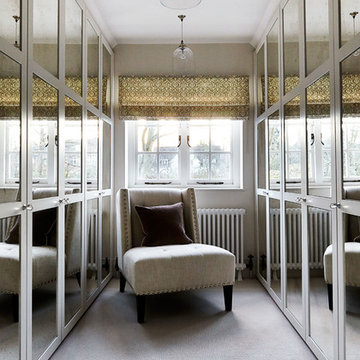
This is an example of a large classic walk-in wardrobe in London with recessed-panel cabinets, carpet and grey floors.
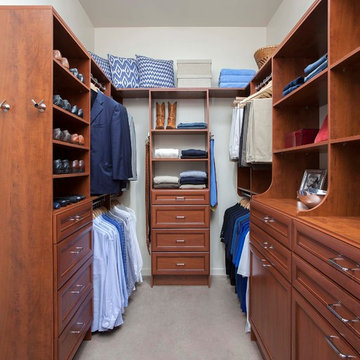
Design ideas for a medium sized traditional walk-in wardrobe for men in Charleston with recessed-panel cabinets, dark wood cabinets, carpet and grey floors.
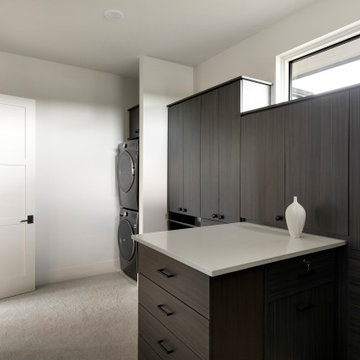
spacious walk-in closet for the owner's suite w laundry.
Photo of a classic wardrobe in Minneapolis with carpet and grey floors.
Photo of a classic wardrobe in Minneapolis with carpet and grey floors.
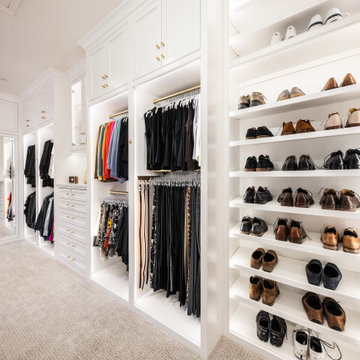
Large white walk in his and her master closet. Mirrored doors help reflect the space. Large glass inset doors showcase shoes and handbags. Several built-in dressers for extra storage.
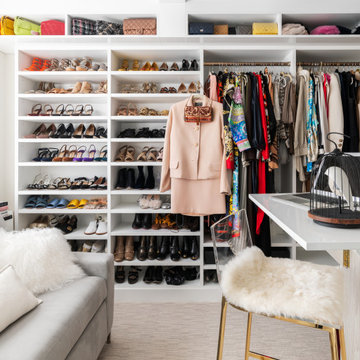
Incorporating an open shelf system creates extensive sightlines. Sightlines decrease the amount of time spent on choosing outfits because you can clearly see everything you have and dress accordingly. A valet rod helps you visualize your outfit before making the final decision. This closet is organization-oriented by design.
Designer: Stacy Skolsky
?: @stefan_radtke
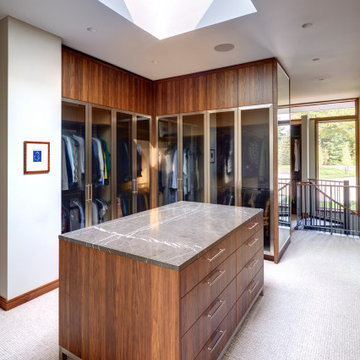
Jim Haefner Photography
Photo of a contemporary walk-in wardrobe in Detroit with glass-front cabinets, medium wood cabinets, carpet and grey floors.
Photo of a contemporary walk-in wardrobe in Detroit with glass-front cabinets, medium wood cabinets, carpet and grey floors.
Wardrobe with Grey Floors Ideas and Designs
7