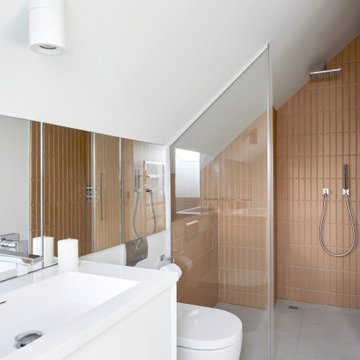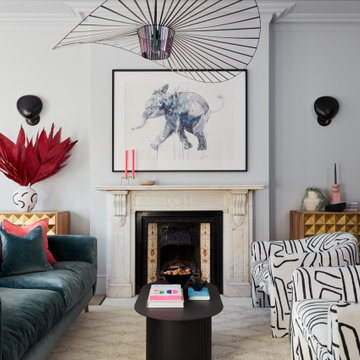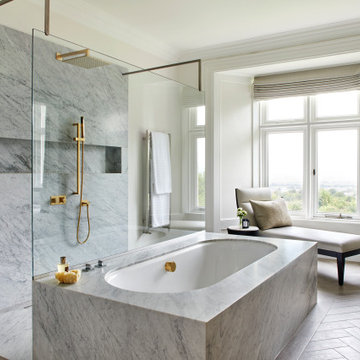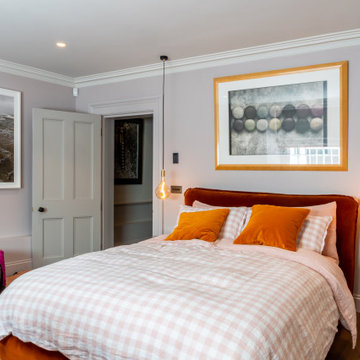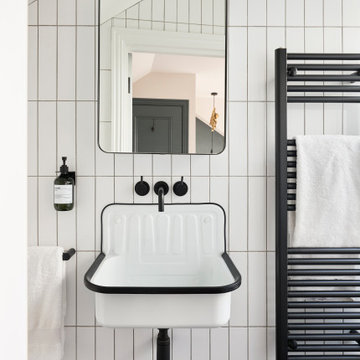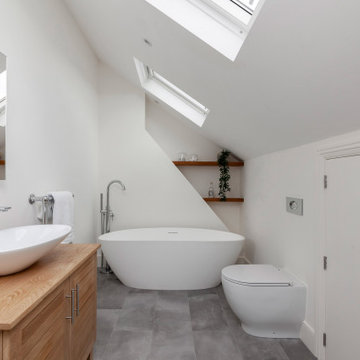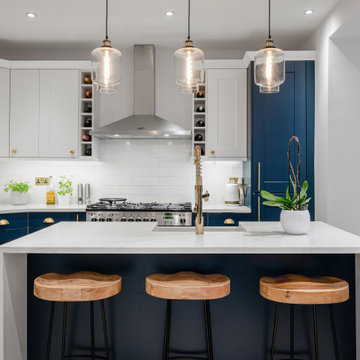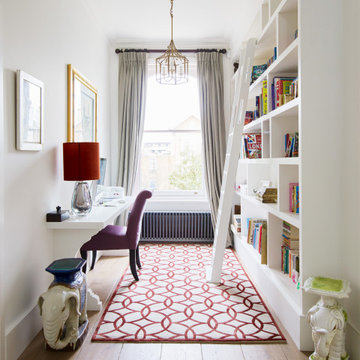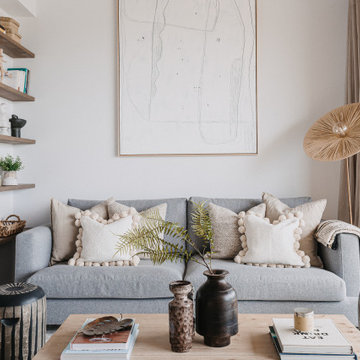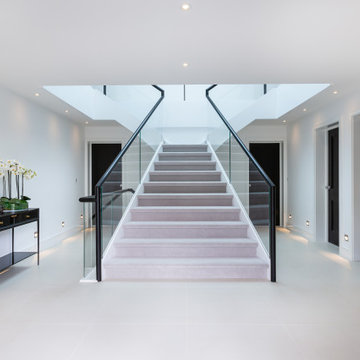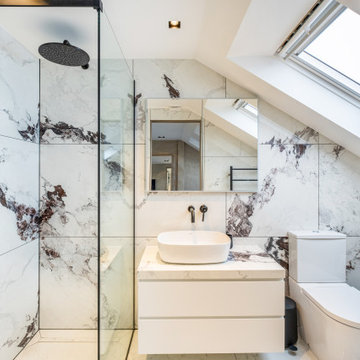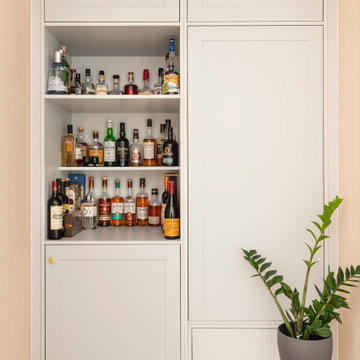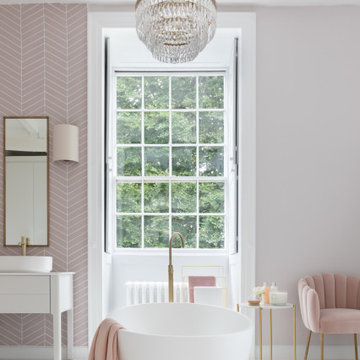4,099,616 White Home Design Ideas, Pictures and Inspiration

Photo of a large contemporary master and grey and brown bedroom in London with beige walls, carpet, beige floors, wallpapered walls and a feature wall.
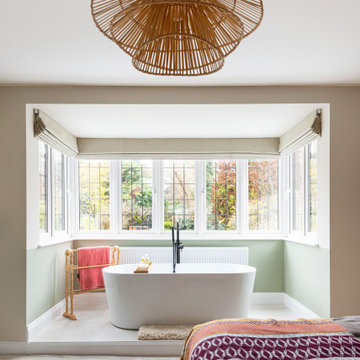
This is an example of a bathroom in London with a freestanding bath and green walls.

Contemporary l-shaped kitchen in London with a belfast sink, shaker cabinets, beige cabinets, black appliances, an island, multi-coloured floors and white worktops.
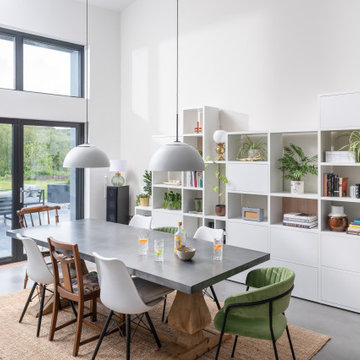
Inspiration for a large contemporary open plan dining room in Devon with white walls and grey floors.

Photo of a traditional bathroom in Hertfordshire with recessed-panel cabinets, a claw-foot bath, pink tiles, pink walls, a submerged sink, pink floors, white worktops and a built in vanity unit.

After living in their grade II listed country house for over 3 years, Greg and Karen felt that the size of their kitchen was disproportionate to the rest of the property. Greg commented, “We liked the existing Aga and mantel set-up, but the room was just too small for the house and needed to be updated.” With that in mind, they got in touch with Davonport to help design their dream country kitchen extension.
Set in four-acre grounds with six bedrooms and five reception rooms, the kitchen in the stunning, heavily-timbered property was very compact and isolated from the rest of the home, with no space for formal dining.
Taking the decision to extend the space by more than half again, the couple created room for a spacious kitchen-diner, overlooking their landscaped gardens.
Retaining the existing Aga range oven and mantel was a top priority. The brief was to create a classic style kitchen incorporating a formal area for dining and entertaining guests, including modern appliances to use when the Aga was inactive.
Davonport Tillingham style cabinets with curved pilasters were chosen because of their timeless style and appeal. They were hand-painted in soft neutrals (Farrow and Ball’s Pointing and Green Smoke), topped with an opulent black granite worktop, and finished with polished nickel handles to complete the classic look.
Split into three main zones for cooking, dining, and entertaining, the new room is spacious and airy, reflecting the generous proportions of the rest of the property. In fact, to look at it, you would think it was part of the original property.
A generous rectangular island with breakfast bar frames the kitchen area, providing ample space for food prep and informal seating for two. The new extension also accommodates a large table for formal dining, which is positioned at the end of the room, benefiting from a range of views of the property’s picturesque gardens.

Inspiration for a traditional u-shaped kitchen/diner in Surrey with a submerged sink, shaker cabinets, grey cabinets, engineered stone countertops, white splashback, black appliances, medium hardwood flooring, an island, brown floors and white worktops.
4,099,616 White Home Design Ideas, Pictures and Inspiration
9




















