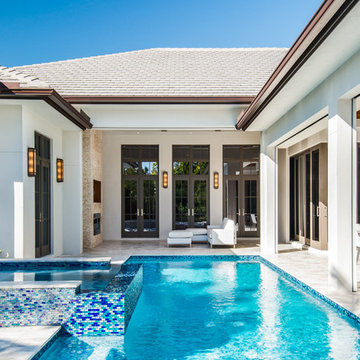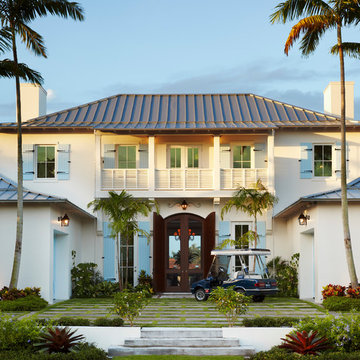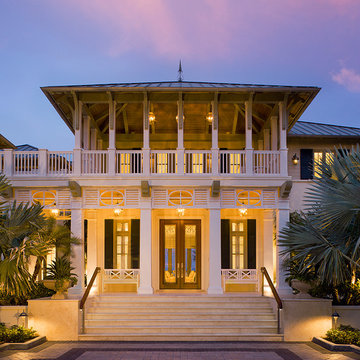World-Inspired House Exterior with a Hip Roof Ideas and Designs
Refine by:
Budget
Sort by:Popular Today
101 - 120 of 1,091 photos
Item 1 of 3
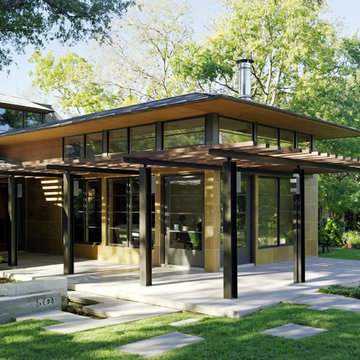
© Tom McConnell Photography
Inspiration for a world-inspired house exterior in Austin with a hip roof.
Inspiration for a world-inspired house exterior in Austin with a hip roof.
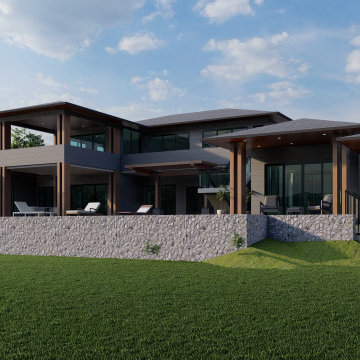
Photo of an expansive and brown world-inspired two floor detached house in Hawaii with concrete fibreboard cladding, a hip roof, a shingle roof, a grey roof and shiplap cladding.

軽井沢・矢ケ崎の家2017|菊池ひろ建築設計室
撮影:archipicture 遠山功太
Beige world-inspired bungalow detached house in Other with wood cladding, a hip roof and a metal roof.
Beige world-inspired bungalow detached house in Other with wood cladding, a hip roof and a metal roof.
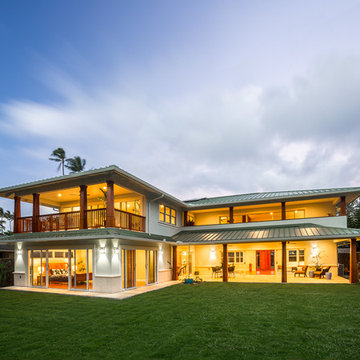
Rex Maximillian
Design ideas for a large and green world-inspired two floor render detached house in Hawaii with a hip roof and a metal roof.
Design ideas for a large and green world-inspired two floor render detached house in Hawaii with a hip roof and a metal roof.
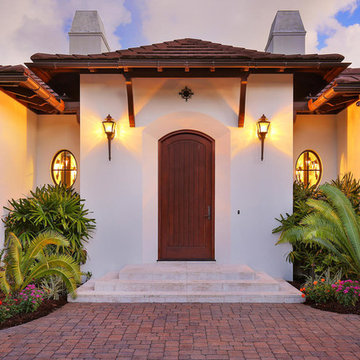
A custom designed and constructed 3,800 sf AC home designed to maximize outdoor livability, with architectural cues from the British west indies style architecture.
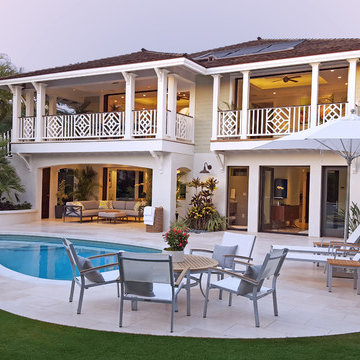
Built in 1998, the 2,800 sq ft house was lacking the charm and amenities that the location justified. The idea was to give it a "Hawaiiana" plantation feel.
Exterior renovations include staining the tile roof and exposing the rafters by removing the stucco soffits and adding brackets.
Smooth stucco combined with wood siding, expanded rear Lanais, a sweeping spiral staircase, detailed columns, balustrade, all new doors, windows and shutters help achieve the desired effect.
On the pool level, reclaiming crawl space added 317 sq ft. for an additional bedroom suite, and a new pool bathroom was added.
On the main level vaulted ceilings opened up the great room, kitchen, and master suite. Two small bedrooms were combined into a fourth suite and an office was added. Traditional built-in cabinetry and moldings complete the look.
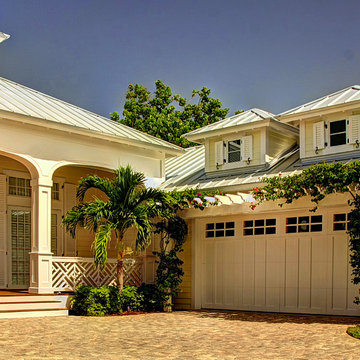
CenterPoint Photography
Inspiration for a medium sized and yellow world-inspired bungalow detached house in Miami with wood cladding, a hip roof and a metal roof.
Inspiration for a medium sized and yellow world-inspired bungalow detached house in Miami with wood cladding, a hip roof and a metal roof.
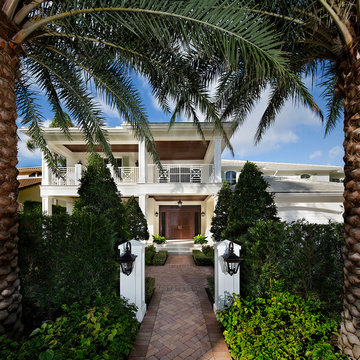
This is an example of a beige world-inspired two floor house exterior in Miami with a hip roof.
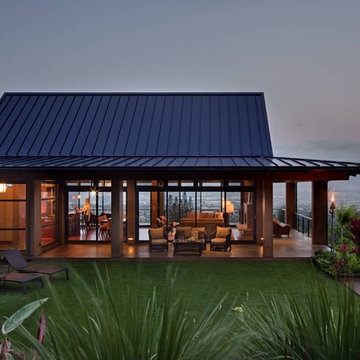
Andrea Brizzi
This is an example of a large and beige world-inspired two floor render detached house in Hawaii with a hip roof and a metal roof.
This is an example of a large and beige world-inspired two floor render detached house in Hawaii with a hip roof and a metal roof.
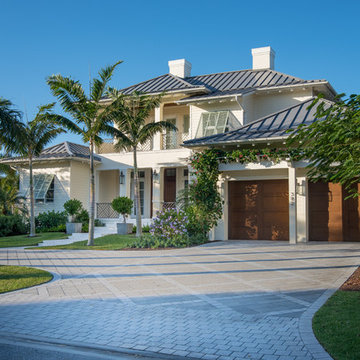
The paving pattern acts to diminish the expanse of the hardscape needed for this circular driveway.
Inspiration for a white world-inspired two floor detached house in Tampa with a hip roof and a metal roof.
Inspiration for a white world-inspired two floor detached house in Tampa with a hip roof and a metal roof.
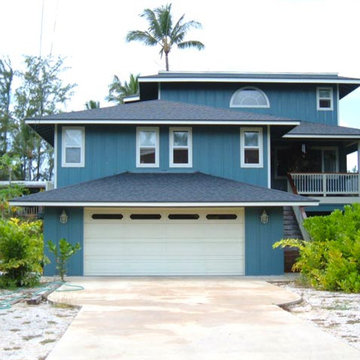
Medium sized and blue world-inspired two floor house exterior in Hawaii with wood cladding and a hip roof.
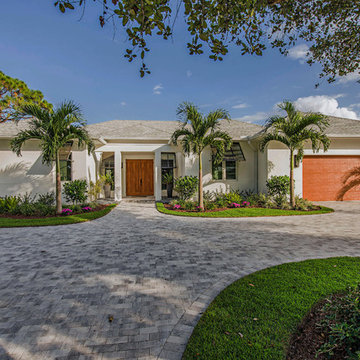
Front Elevation: 41 West Coastal Retreat Series reveals creative, fresh ideas, for a new look to define the casual beach lifestyle of Naples.
More than a dozen custom variations and sizes are available to be built on your lot. From this spacious 3,000 square foot, 3 bedroom model, to larger 4 and 5 bedroom versions ranging from 3,500 - 10,000 square feet, including guest house options.
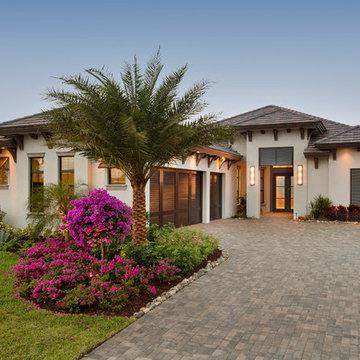
Giovanni Photography
White world-inspired bungalow house exterior in Miami with a hip roof.
White world-inspired bungalow house exterior in Miami with a hip roof.
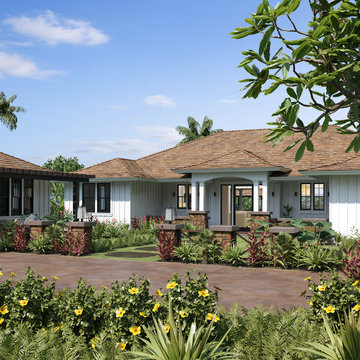
The entry to the home is a traditional plantation style with double columns on either side of the quaint porch entry. The stained concrete driveway is framed by tropical landscaping and puka paver stepping stones lead you to the entrance of the home. The walls are white painted board and batten, the black windows are aluminum clad wood. The roof material is wood shake. The Ohana unit is attached to the garage and is framed by a quaint stained trellis and windows overlooking the tropical garden.
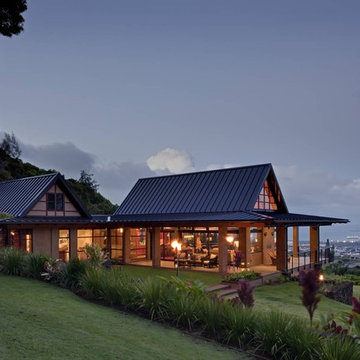
Andrea Brizzi
Large and beige world-inspired two floor glass detached house in Hawaii with a hip roof and a metal roof.
Large and beige world-inspired two floor glass detached house in Hawaii with a hip roof and a metal roof.
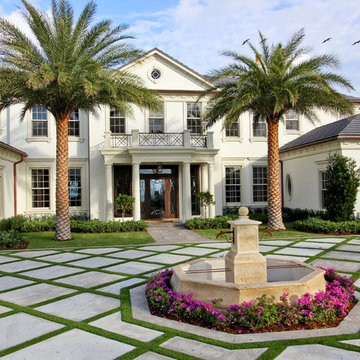
This is an example of a large world-inspired two floor house exterior in Boston with a hip roof.
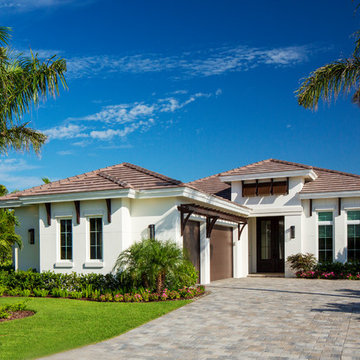
Design ideas for a white world-inspired bungalow detached house in Miami with a hip roof and a tiled roof.
World-Inspired House Exterior with a Hip Roof Ideas and Designs
6
