Affordable Coastal Home Design Photos

Using a deep soaking tub and very organic materials gives this Master bathroom re- model a very luxurious yet casual feel.
Photo of a medium sized nautical ensuite bathroom in Orange County with shaker cabinets, white cabinets, a submerged bath, a corner shower, beige tiles, porcelain tiles, white walls, light hardwood flooring, a built-in sink, quartz worktops, a hinged door, beige worktops, a shower bench, double sinks and a built in vanity unit.
Photo of a medium sized nautical ensuite bathroom in Orange County with shaker cabinets, white cabinets, a submerged bath, a corner shower, beige tiles, porcelain tiles, white walls, light hardwood flooring, a built-in sink, quartz worktops, a hinged door, beige worktops, a shower bench, double sinks and a built in vanity unit.
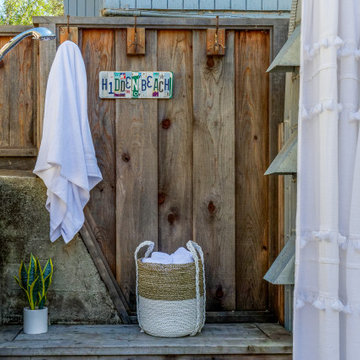
This beach home was originally built in 1936. It's a great property, just steps from the sand, but it needed a major overhaul from the foundation to a new copper roof. Inside, we designed and created an open concept living, kitchen and dining area, perfect for hosting or lounging. The result? A home remodel that surpassed the homeowner's dreams.
Outside, adding a custom shower and quality materials like Trex decking added function and style to the exterior. And with panoramic views like these, you want to spend as much time outdoors as possible!

The centerpiece and focal point to this tiny home living room is the grand circular-shaped window which is actually two half-moon windows jointed together where the mango woof bartop is placed. This acts as a work and dining space. Hanging plants elevate the eye and draw it upward to the high ceilings. Colors are kept clean and bright to expand the space. The loveseat folds out into a sleeper and the ottoman/bench lifts to offer more storage. The round rug mirrors the window adding consistency. This tropical modern coastal Tiny Home is built on a trailer and is 8x24x14 feet. The blue exterior paint color is called cabana blue. The large circular window is quite the statement focal point for this how adding a ton of curb appeal. The round window is actually two round half-moon windows stuck together to form a circle. There is an indoor bar between the two windows to make the space more interactive and useful- important in a tiny home. There is also another interactive pass-through bar window on the deck leading to the kitchen making it essentially a wet bar. This window is mirrored with a second on the other side of the kitchen and the are actually repurposed french doors turned sideways. Even the front door is glass allowing for the maximum amount of light to brighten up this tiny home and make it feel spacious and open. This tiny home features a unique architectural design with curved ceiling beams and roofing, high vaulted ceilings, a tiled in shower with a skylight that points out over the tongue of the trailer saving space in the bathroom, and of course, the large bump-out circle window and awning window that provides dining spaces.

This is an example of a small beach style cloakroom in Chicago with open cabinets, light wood cabinets, a two-piece toilet, grey tiles, stone tiles, grey walls, dark hardwood flooring, a vessel sink, wooden worktops, brown floors, brown worktops, a floating vanity unit and wallpapered walls.
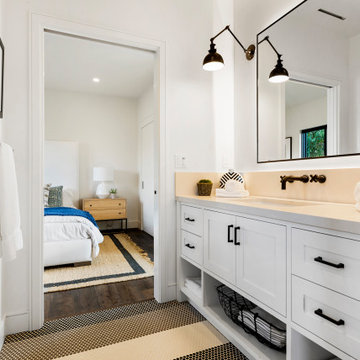
Photo of a medium sized coastal family bathroom in Los Angeles with shaker cabinets, white cabinets, engineered stone worktops and beige worktops.
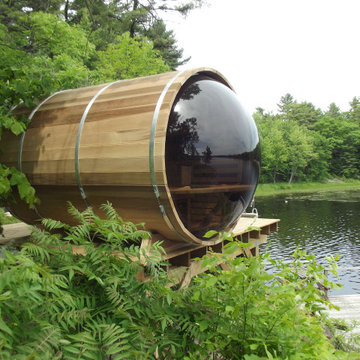
PRODUCT DESCRIPTION:
The ALEKO® barrel sauna design is both stylish and functional, providing maximum usable space while minimizing excessive cubic feet. The compact size enables a simple and fast heat time. This beautifully designed indoor or outdoor sauna’s entrance features a tempered glass door with a wooden door handle, making it a stylish addition to any home. The toughened brown, tempered glass door contributes to a quiet, relaxing environment, and remains undamaged by temperature changes. This sauna is uniquely designed with a glass dome wall, giving you an open view of your surroundings. The 4.5 KW ETL certified electric heater with heated rocks is made for dry or wet sauna experiences. The accompanying bucket and scoop allow you to activate the steam by pouring water over the hot stones, boosting temperature and humidity for maximum health benefits and relaxation. Assembly is simple and can be accomplished in just a few hours with the help of our instruction manual. Included with Sauna Purchase: Sauna with (1) Bench / (1) Level, Wooden Bucket with Scoop, Thermometer/Hydrometer, Anti-explosive Lamp, Heater Fence, ETL approved 4.5 KW Electrical Heater with Touch Screen Control Panel and 44 pounds of Sauna Stones. To comply with safety guidelines, our heaters are designed to heat for a maximum of 60 minutes at a time. To heat your sauna for longer than 60 minutes, simply reset the timer for additional time. Dimensions: 71 x 71 inches. *Shingle Roof Not Included.*
Sauna is packaged in multiple pieces. Some assembly is required as instructed in the manual.
FEATURES:
High quality 5 person versatile wet or dry steam capable indoor or outdoor sauna with (1) bench (1) level
Made with durable Red Cedar Wood, partially pre-assembled construction with built-in venting holes, a brown toughened glass door and a transparent dome wall that opens up your view to the surroundings
Sauna Benefits:
Sleep better, stimulate blood circulation, increase metabolism, prevent heart disease, relax tired muscles/joints, heal colds and flu.
Sauna Benefits:
Eliminate fatigue, clean and nourish skin, reduce fat and keep fit, relieve muscle and joint pain, flush toxins from the body
Included with Sauna Purchase: Wooden Bucket with Scoop, Thermometer/Hydrometer, Anti-explosive Lamp, Heater Fence, ETL approved 4.5 KW Electrical Heater with Touch Screen Control Panel and 44 pounds of Sauna Stones. Dimensions: 71 x 71 inches

open concept renovation with new kitchen and great room
Photo of a medium sized coastal l-shaped open plan kitchen in Boston with a belfast sink, recessed-panel cabinets, white cabinets, green splashback, glass tiled splashback, stainless steel appliances, medium hardwood flooring, an island, brown floors and white worktops.
Photo of a medium sized coastal l-shaped open plan kitchen in Boston with a belfast sink, recessed-panel cabinets, white cabinets, green splashback, glass tiled splashback, stainless steel appliances, medium hardwood flooring, an island, brown floors and white worktops.

This cozy lake cottage skillfully incorporates a number of features that would normally be restricted to a larger home design. A glance of the exterior reveals a simple story and a half gable running the length of the home, enveloping the majority of the interior spaces. To the rear, a pair of gables with copper roofing flanks a covered dining area and screened porch. Inside, a linear foyer reveals a generous staircase with cascading landing.
Further back, a centrally placed kitchen is connected to all of the other main level entertaining spaces through expansive cased openings. A private study serves as the perfect buffer between the homes master suite and living room. Despite its small footprint, the master suite manages to incorporate several closets, built-ins, and adjacent master bath complete with a soaker tub flanked by separate enclosures for a shower and water closet.
Upstairs, a generous double vanity bathroom is shared by a bunkroom, exercise space, and private bedroom. The bunkroom is configured to provide sleeping accommodations for up to 4 people. The rear-facing exercise has great views of the lake through a set of windows that overlook the copper roof of the screened porch below.
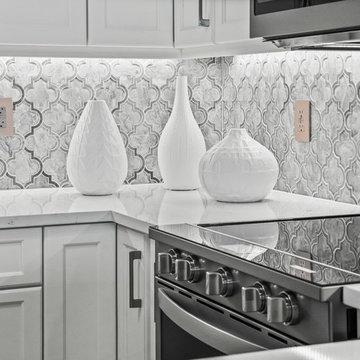
Inspiration for a medium sized nautical u-shaped kitchen/diner in Tampa with a submerged sink, shaker cabinets, white cabinets, quartz worktops, grey splashback, ceramic splashback, stainless steel appliances, porcelain flooring, a breakfast bar, beige floors and white worktops.
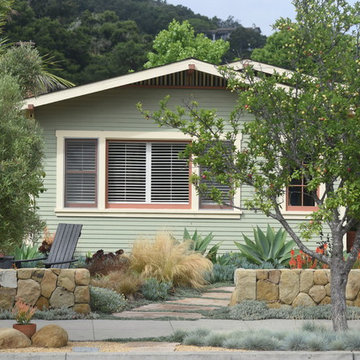
The parkway was designed to provide areas of hardscape where car passengers need to climb in/out. The plant selection is purposely kept low in height so as to facilitate foot traffic, maneuvering cars, and cannot impede car doors.

Liadesign
Photo of a medium sized coastal u-shaped kitchen/diner in Milan with a single-bowl sink, flat-panel cabinets, turquoise cabinets, wood worktops, blue splashback, ceramic splashback, stainless steel appliances, ceramic flooring, a breakfast bar and black floors.
Photo of a medium sized coastal u-shaped kitchen/diner in Milan with a single-bowl sink, flat-panel cabinets, turquoise cabinets, wood worktops, blue splashback, ceramic splashback, stainless steel appliances, ceramic flooring, a breakfast bar and black floors.
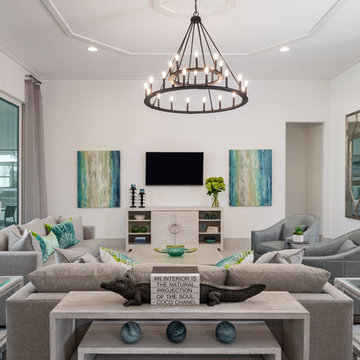
Designer: Jenifer Davison
Design Assistant: Jen Murray
Builder: Ashton Woods
Photographer: Amber Fredericksen
Design ideas for a medium sized coastal open plan games room in Miami with white walls, porcelain flooring, a wall mounted tv and no fireplace.
Design ideas for a medium sized coastal open plan games room in Miami with white walls, porcelain flooring, a wall mounted tv and no fireplace.
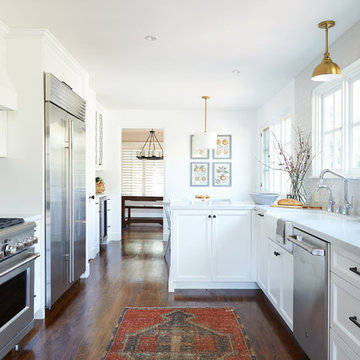
Samantha Goh Photography
Medium sized coastal galley kitchen/diner in San Diego with a submerged sink, shaker cabinets, white cabinets, engineered stone countertops, grey splashback, ceramic splashback, stainless steel appliances, medium hardwood flooring, an island, brown floors and white worktops.
Medium sized coastal galley kitchen/diner in San Diego with a submerged sink, shaker cabinets, white cabinets, engineered stone countertops, grey splashback, ceramic splashback, stainless steel appliances, medium hardwood flooring, an island, brown floors and white worktops.

Photo by Evan Schneider @schneidervisuals
Design ideas for a medium sized nautical mezzanine living room in Other with white walls, concrete flooring, no fireplace, a wall mounted tv and grey floors.
Design ideas for a medium sized nautical mezzanine living room in Other with white walls, concrete flooring, no fireplace, a wall mounted tv and grey floors.
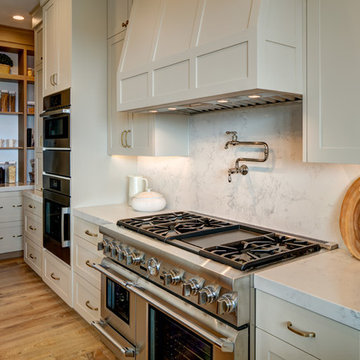
Painted cabinetry with antique brass hardware. Custom wood stained island and extra thick countertop edge detail. Outlets hidden under the cabinets - so no outlets in the backsplash! Hidden open pantry to hold all the goodies!
Interior Designer: Simons Design Studio
Builder: Magleby Construction
Photography: Alan Blakely Photography
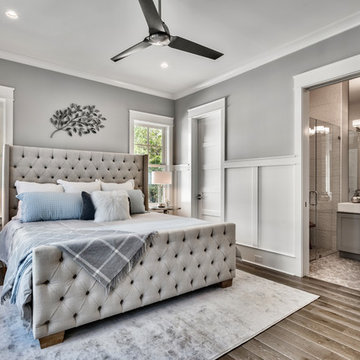
This is an example of a medium sized beach style master bedroom in Miami with grey walls, medium hardwood flooring, no fireplace and beige floors.
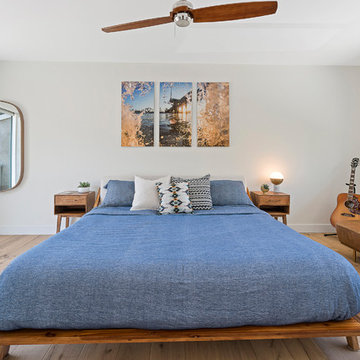
Photo of a medium sized coastal bedroom in Los Angeles with white walls, light hardwood flooring and beige floors.
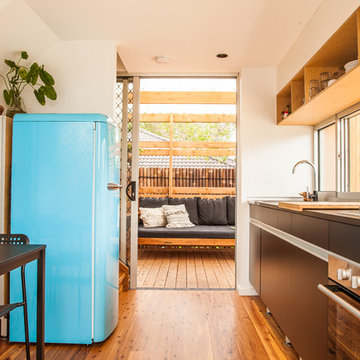
Alicia Fox
Small nautical single-wall kitchen/diner in Other with a single-bowl sink, black cabinets, composite countertops, glass sheet splashback, stainless steel appliances, light hardwood flooring, brown floors and black worktops.
Small nautical single-wall kitchen/diner in Other with a single-bowl sink, black cabinets, composite countertops, glass sheet splashback, stainless steel appliances, light hardwood flooring, brown floors and black worktops.
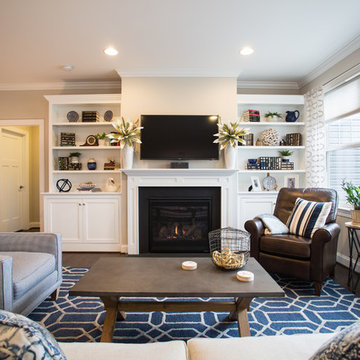
Carolyn Watson Photography
Photo of a medium sized coastal formal open plan living room in Other with grey walls, medium hardwood flooring, a standard fireplace, a plastered fireplace surround, a wall mounted tv and brown floors.
Photo of a medium sized coastal formal open plan living room in Other with grey walls, medium hardwood flooring, a standard fireplace, a plastered fireplace surround, a wall mounted tv and brown floors.
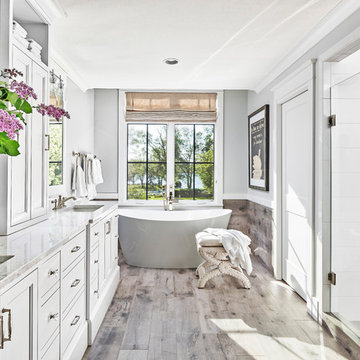
Martin Vecchio Photography
Inspiration for a large nautical ensuite bathroom in Detroit with white cabinets, a freestanding bath, an alcove shower, white tiles, grey walls, porcelain flooring, marble worktops, brown floors, a hinged door, white worktops and a submerged sink.
Inspiration for a large nautical ensuite bathroom in Detroit with white cabinets, a freestanding bath, an alcove shower, white tiles, grey walls, porcelain flooring, marble worktops, brown floors, a hinged door, white worktops and a submerged sink.
Affordable Coastal Home Design Photos
10



















