Affordable Coastal Home Design Photos

Jonathan Edwards
Medium sized beach style family bathroom in Other with an integrated sink, recessed-panel cabinets, white cabinets, solid surface worktops, a freestanding bath, a walk-in shower, a two-piece toilet, white tiles, porcelain tiles, blue walls and porcelain flooring.
Medium sized beach style family bathroom in Other with an integrated sink, recessed-panel cabinets, white cabinets, solid surface worktops, a freestanding bath, a walk-in shower, a two-piece toilet, white tiles, porcelain tiles, blue walls and porcelain flooring.
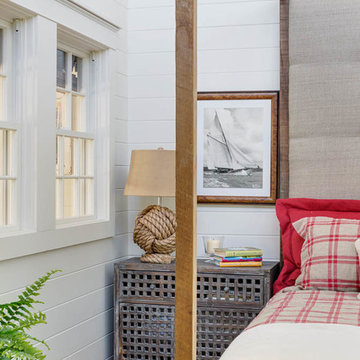
This quaint beach cottage is nestled on the coastal shores of Martha's Vineyard.
This is an example of a medium sized coastal master bedroom in Boston with white walls, laminate floors and no fireplace.
This is an example of a medium sized coastal master bedroom in Boston with white walls, laminate floors and no fireplace.

Perspective 3D d'une salle d'eau pour des clients faisant construire. Ils souhaitaient un style bord de mer, mais sans bleu, et aimaient beaucoup la voile. Nous avons donc choisi un parquet style pont de bateau en teck, que nous avons agrémenté de carrelage hexagonal blanc pour donner un effet de vague et casser la couleur marron. Ils ne souhaitaient pas de meuble sous vasque imposant et nous avons donc opté pour des planches de bois brut.
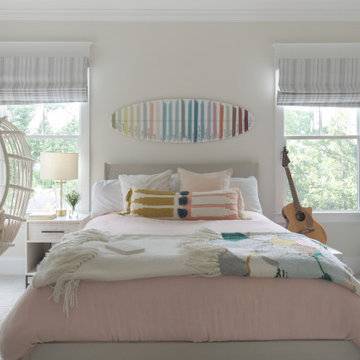
This fun, teen space has everything a girl could want: chic storage, eclectic accessories and tons of style! Accent pieces in soft, muted colors bring cheery life to the neutral palette. Varying shades of pastels were used throughout this soft space to create a calm, relaxing effect.

This is an example of a medium sized beach style galley kitchen pantry in Auckland with a submerged sink, flat-panel cabinets, green cabinets, quartz worktops, white splashback, marble splashback, black appliances, light hardwood flooring, an island, yellow floors and white worktops.

Ensuite
This is an example of a medium sized coastal shower room bathroom in Newcastle - Maitland with flat-panel cabinets, blue cabinets, a freestanding bath, a walk-in shower, a two-piece toilet, white tiles, grey walls, an integrated sink, grey floors, an open shower, white worktops, a single sink and a floating vanity unit.
This is an example of a medium sized coastal shower room bathroom in Newcastle - Maitland with flat-panel cabinets, blue cabinets, a freestanding bath, a walk-in shower, a two-piece toilet, white tiles, grey walls, an integrated sink, grey floors, an open shower, white worktops, a single sink and a floating vanity unit.
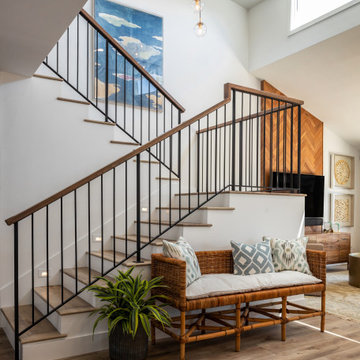
This open concept living area is centered in the home; visible to the kitchen, living room, and staircase. The woven bench with decorative pillows is the perfect spot to take off your shoes and be a part of the conversation.

Inspiration for a large contemporary l-shaped kitchen in Brisbane with a walk in butlers pantry. Features an integrated sink, flat panel, pale green cabinets with overhead light timber cabinets, open shelves and white engineered stone benchtops. Pale blue kit kat tile splashback and white subway splashback with oak timber flooring.

This little coastal bathroom is full of fun surprises. The NativeTrails shell vessel sink is our star. The blue toned herringbone shower wall tiles are interesting and lovely. The blues bring out the blue chips in the terrazzo flooring which reminds us of a sandy beach. The half glass panel keeps the room feeling spacious and open when bathing. The herringbone pattern on the beachy wood floating vanity connects to the shower pattern. We get a little bling with the copper mirror and vanity hardware. Fun baskets add a tidy look to the open linen closet. A once dark and generic guest bathroom has been transformed into a bright, welcoming, and beachy space that makes a statement.
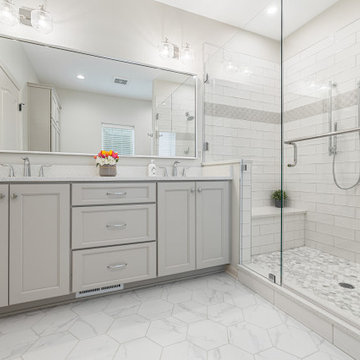
Inspiration for a medium sized beach style ensuite bathroom in Milwaukee with beige cabinets, ceramic flooring, a submerged sink, engineered stone worktops, grey floors, a hinged door, white worktops and double sinks.

This is an example of a small nautical galley kitchen/diner in Newcastle - Maitland with a submerged sink, flat-panel cabinets, white cabinets, engineered stone countertops, white splashback, window splashback, stainless steel appliances, an island and white worktops.

Photo of a medium sized nautical open plan dining room in Sydney with white walls, concrete flooring and grey floors.

Dining room
Design ideas for a small nautical dining room in Orange County with banquette seating, white walls, vinyl flooring, beige floors and panelled walls.
Design ideas for a small nautical dining room in Orange County with banquette seating, white walls, vinyl flooring, beige floors and panelled walls.

A Relaxed Coastal Bathroom showcasing a sage green subway tiled feature wall combined with a white ripple wall tile and a light terrazzo floor tile.
This family-friendly bathroom uses brushed copper tapware from ABI Interiors throughout and features a rattan wall hung vanity with a stone top and an above counter vessel basin. An arch mirror and niche beside the vanity wall complements this user-friendly bathroom.
A walk-in shower with inbuilt shower niche, an overhead shower and a wall handheld shower makes this space usable for everyone.
A freestanding bathtub always gives a luxury look to any bathroom and completes this coastal relaxed family bathroom.

The original house was demolished to make way for a two-story house on the sloping lot, with an accessory dwelling unit below. The upper level of the house, at street level, has three bedrooms, a kitchen and living room. The “great room” opens onto an ocean-view deck through two large pocket doors. The master bedroom can look through the living room to the same view. The owners, acting as their own interior designers, incorporated lots of color with wallpaper accent walls in each bedroom, and brilliant tiles in the bathrooms, kitchen, and at the fireplace tiles in the bathrooms, kitchen, and at the fireplace.
Architect: Thompson Naylor Architects
Photographs: Jim Bartsch Photographer
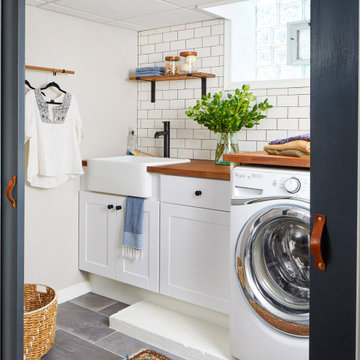
This home outside of Philadelphia was designed to be family friendly and comfortable space and is just the place to relax and spend family time as well as have enough seating for entertaining. The living room has a large sectional to cozy up with a movie or to entertain. The historic home is bright and open all while feeling collected, comfortable and cozy. The applied box molding on the living room wall adds a subtle pattern all while being a striking focal point for the room. The grand foyer is fresh and inviting and uncluttered and allows for ample space for guests to be welcomed to the home. The kitchen was refreshed to include a contrasting toned island, blue backsplash tile and bright brass fixtures and lighting
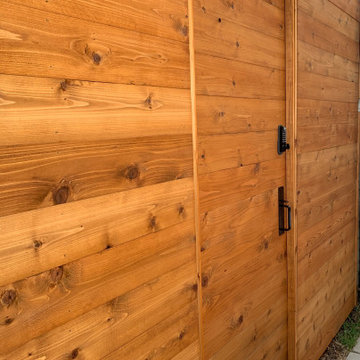
Photo of a small beach style side private fully shaded garden in San Diego with concrete paving and a wood fence.

This shower steals the show in our crisp blue Ogee Drops. White subway and Min Star & Cross tile encompass the rest of the bathroom creating a space that is swimming with style!
DESIGN
Will Taylor, Bright Bazaar
Tile Shown: Mini Star & Cross in White Wash, 3x6 White Wash (with quarter round trim + 4x4 parallel bullnose), Ogee Drops in Naples Blue with quarter round trim
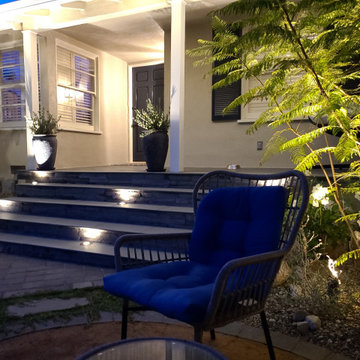
This Beach beauty was long overdue for some attention. BE Landscape Design elongated the patio stairs, capping them with Montauk Blue tile and stacked stone. Antique black cobblestone was used for the new entrance walkway. Circular seating, a bubbling fountain, and raised veggie boxes have transformed this small front yard into a hub for relaxation and neighborhood visits.

ELYSIAN MINIMAL MIXER & SPOUT SET – BRUSHED BRASS
Inspiration for a small beach style ensuite bathroom in Gold Coast - Tweed with white walls, a vessel sink, granite worktops, white worktops, a single sink, a floating vanity unit, recessed-panel cabinets, white cabinets and tongue and groove walls.
Inspiration for a small beach style ensuite bathroom in Gold Coast - Tweed with white walls, a vessel sink, granite worktops, white worktops, a single sink, a floating vanity unit, recessed-panel cabinets, white cabinets and tongue and groove walls.
Affordable Coastal Home Design Photos
8



















