Affordable Scandinavian Home Design Photos
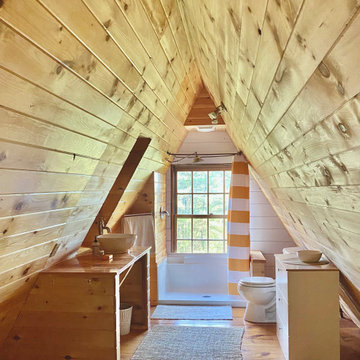
rustic bathroom in guest space
Inspiration for a small scandinavian bathroom in Boston with light wood cabinets, an alcove shower, a two-piece toilet, medium hardwood flooring, a vessel sink, wooden worktops, a shower curtain, a single sink and a built in vanity unit.
Inspiration for a small scandinavian bathroom in Boston with light wood cabinets, an alcove shower, a two-piece toilet, medium hardwood flooring, a vessel sink, wooden worktops, a shower curtain, a single sink and a built in vanity unit.
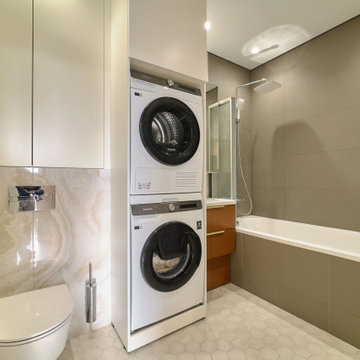
This is an example of a small scandinavian ensuite bathroom in Other with a submerged bath, a wall mounted toilet, beige tiles, porcelain tiles, beige walls, ceramic flooring, a built-in sink, grey floors, a sliding door, a single sink and a floating vanity unit.

Design ideas for a small and white scandi two floor render detached house in Calgary with a pitched roof, a metal roof, a black roof and board and batten cladding.

This single family home had been recently flipped with builder-grade materials. We touched each and every room of the house to give it a custom designer touch, thoughtfully marrying our soft minimalist design aesthetic with the graphic designer homeowner’s own design sensibilities. One of the most notable transformations in the home was opening up the galley kitchen to create an open concept great room with large skylight to give the illusion of a larger communal space.
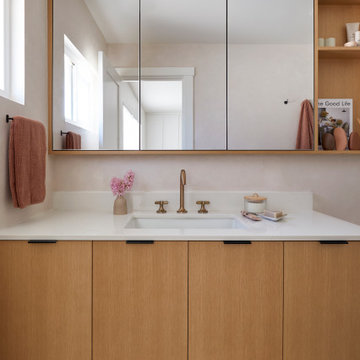
This single family home had been recently flipped with builder-grade materials. We touched each and every room of the house to give it a custom designer touch, thoughtfully marrying our soft minimalist design aesthetic with the graphic designer homeowner’s own design sensibilities. One of the most notable transformations in the home was opening up the galley kitchen to create an open concept great room with large skylight to give the illusion of a larger communal space.
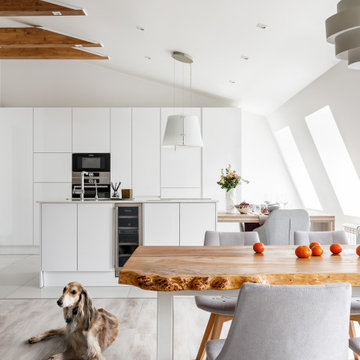
Кухня с островом и столом-слэбом в мансардной квартире.
Несущие балки отделаны деревянными панелями.
В кухонном острове установлена мойка и индукция варочная панель. Островная вытяжка elica выполняет функцию вытяжки и подвесного светильника.
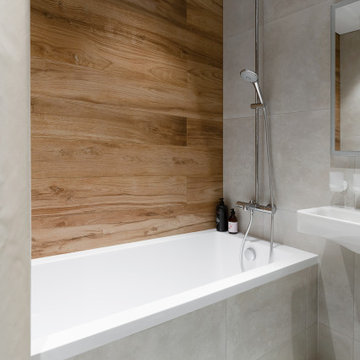
Светлая ванная комната песочного цвета и деревянной акцентной стеной.
Photo of a medium sized scandi ensuite bathroom in Other with flat-panel cabinets, white cabinets, a submerged bath, a shower/bath combination, a wall mounted toilet, beige tiles, porcelain tiles, beige walls, porcelain flooring, a console sink, solid surface worktops, beige floors, a shower curtain, white worktops, a single sink and a floating vanity unit.
Photo of a medium sized scandi ensuite bathroom in Other with flat-panel cabinets, white cabinets, a submerged bath, a shower/bath combination, a wall mounted toilet, beige tiles, porcelain tiles, beige walls, porcelain flooring, a console sink, solid surface worktops, beige floors, a shower curtain, white worktops, a single sink and a floating vanity unit.
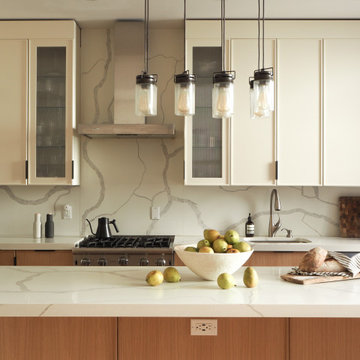
Inspiration for a medium sized scandi single-wall kitchen/diner with a submerged sink, glass-front cabinets, light wood cabinets, engineered stone countertops, white splashback, engineered quartz splashback, stainless steel appliances, light hardwood flooring, an island and white worktops.
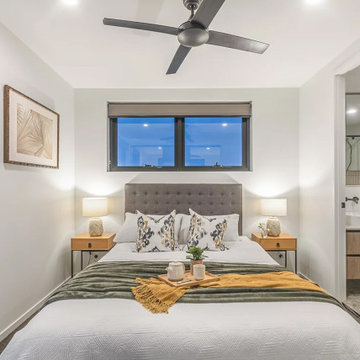
Inspiration for a medium sized scandinavian master bedroom in Brisbane with white walls, carpet and brown floors.
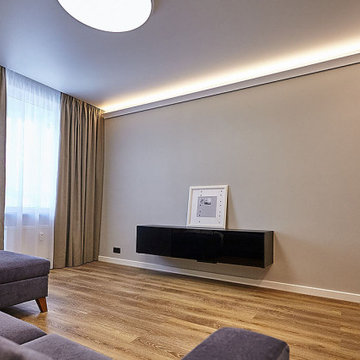
дизайн гостиной
Medium sized scandinavian grey and white enclosed living room in Saint Petersburg with grey walls, vinyl flooring, a wall mounted tv, brown floors, all types of ceiling and all types of wall treatment.
Medium sized scandinavian grey and white enclosed living room in Saint Petersburg with grey walls, vinyl flooring, a wall mounted tv, brown floors, all types of ceiling and all types of wall treatment.

玄関は北欧風で可愛らしいデザイン
Photo of a medium sized scandinavian foyer in Other with white walls, a single front door, a green front door, beige floors, a wallpapered ceiling and wallpapered walls.
Photo of a medium sized scandinavian foyer in Other with white walls, a single front door, a green front door, beige floors, a wallpapered ceiling and wallpapered walls.
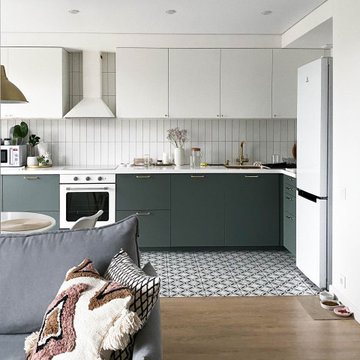
Кухня. где поместится все необходимое. Холодильник спрятан в нишу и не привлекает внимания
Inspiration for a medium sized scandi l-shaped open plan kitchen in Moscow with a submerged sink, flat-panel cabinets, composite countertops, white splashback, ceramic splashback, porcelain flooring, no island, white floors and white worktops.
Inspiration for a medium sized scandi l-shaped open plan kitchen in Moscow with a submerged sink, flat-panel cabinets, composite countertops, white splashback, ceramic splashback, porcelain flooring, no island, white floors and white worktops.

Scandinavian Bathroom, Walk In Shower, Frameless Fixed Panel, Wood Robe Hooks, OTB Bathrooms, Strip Drain, Small Bathroom Renovation, Timber Vanity
Design ideas for a small scandinavian shower room bathroom in Perth with flat-panel cabinets, dark wood cabinets, a walk-in shower, a one-piece toilet, white tiles, ceramic tiles, white walls, porcelain flooring, a vessel sink, wooden worktops, multi-coloured floors, an open shower, a single sink, a floating vanity unit and wainscoting.
Design ideas for a small scandinavian shower room bathroom in Perth with flat-panel cabinets, dark wood cabinets, a walk-in shower, a one-piece toilet, white tiles, ceramic tiles, white walls, porcelain flooring, a vessel sink, wooden worktops, multi-coloured floors, an open shower, a single sink, a floating vanity unit and wainscoting.
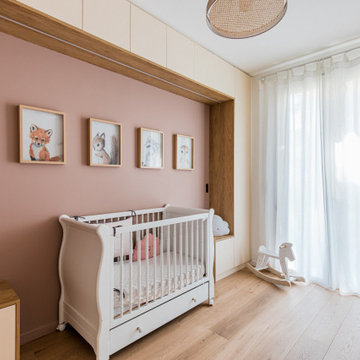
Chambre d'enfant.
Photo : Christopher Salgadinho
Medium sized scandi nursery for girls in Paris with pink walls, light hardwood flooring, all types of wall treatment and a feature wall.
Medium sized scandi nursery for girls in Paris with pink walls, light hardwood flooring, all types of wall treatment and a feature wall.
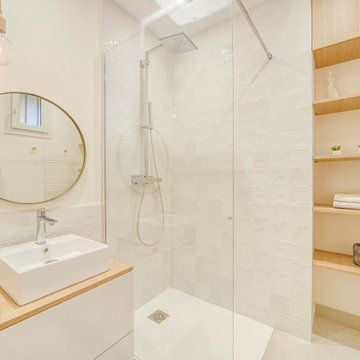
This is an example of a small scandinavian shower room bathroom in Paris with light wood cabinets, a built-in shower, ceramic tiles, white walls, porcelain flooring, a built-in sink, wooden worktops, beige floors, an open shower, a single sink and a floating vanity unit.
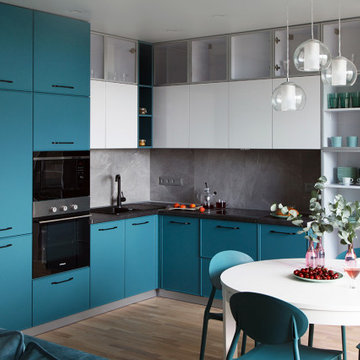
Small scandi l-shaped kitchen/diner in Other with a submerged sink, raised-panel cabinets, turquoise cabinets, grey splashback, porcelain splashback, black appliances, no island, beige floors and black worktops.
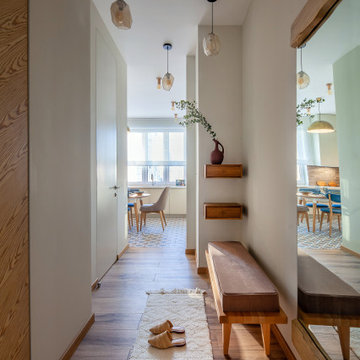
Автор Александра Журавлева
Фотограф Алёна Кустова
Квартира 67 м2 для супружеской пары солидного возраста. Сочный интерьер, насыщенный яркими предметами, декора, выразительными материалами в отделке. Гамма цветов жизнерадостная и повышающая настроение на весь день. Есть возможность принимать большое количество гостей и можно остаться погостить у бабушки с дедушкой)!
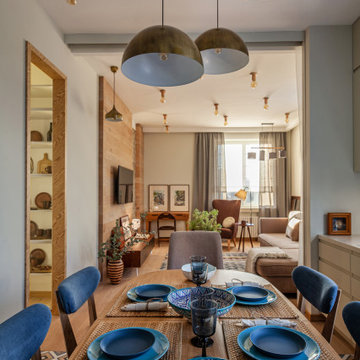
Автор Александра Журавлева
Фотограф Алёна Кустова
Квартира 67 м2 для супружеской пары солидного возраста. Сочный интерьер, насыщенный яркими предметами, декора, выразительными материалами в отделке. Гамма цветов жизнерадостная и повышающая настроение на весь день. Есть возможность принимать большое количество гостей и можно остаться погостить у бабушки с дедушкой)!
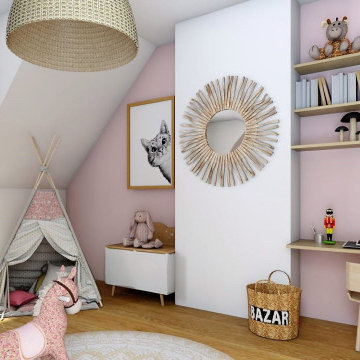
Décoration de la chambre de la petite Jade. Mes clients souhaitaient une chambre douce avec du rose , du doré. La chambre en sous pente possède une belle fenêtre qui lui permet d'être assez lumineuse. Le mobilier déjà en leur possession devait être replacé. J'ai proposé de donner une ambiance bohème avec la pose d'un placard coulissant dont les portes de placards sont recouvertes de papier peint liberty qui met de la poésie. Un luminaire en osier et un joli fauteuil en rotin donne le ton. Ma cliente souhaitait un tipi pour un espace lecture et un petit coin pour le futur bureau de la demoiselle.
Affordable Scandinavian Home Design Photos
9




















