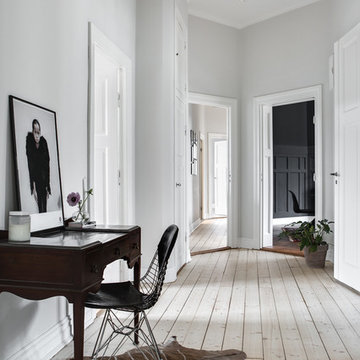Affordable Scandinavian Home Design Photos
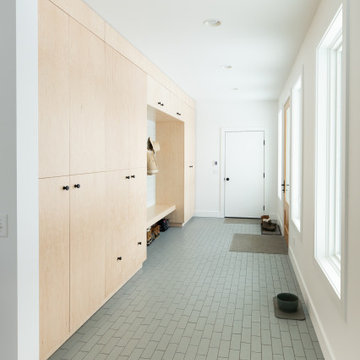
Step into your dream mudroom by using our calming gray Skyscraper subway tile on the floor.
DESIGN
The Fresh Exchange
PHOTOS
Megan Gilger
Tile Shown: 3x9 in Skyscraper
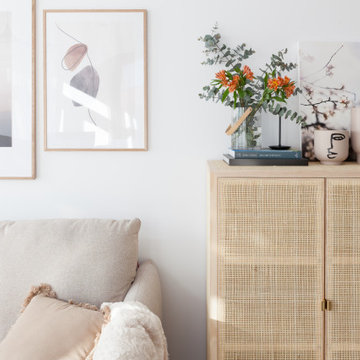
La inspiración para elegir el estilo que le íbamos a dar al apartamento fue la conexión tan directa con la terraza y toda la luz natural que lo inunda. Apostamos por colores neutros, de inspiración natural, tierras, arenas, maderas y lo contrastamos con algún toque en negro para roper la monotonía de la gama.
Le dimos especial importancia a las paredes y los elementos decorativos como las láminas del sofá o los lienzos del dormitorio. Pocos elementos pero bien escogidos y que combinaran entre ellos era la clave para acertar.

The project’s goal is to introduce more affordable contemporary homes for Triangle Area housing. This 1,800 SF modern ranch-style residence takes its shape from the archetypal gable form and helps to integrate itself into the neighborhood. Although the house presents a modern intervention, the project’s scale and proportional parameters integrate into its context.
Natural light and ventilation are passive goals for the project. A strong indoor-outdoor connection was sought by establishing views toward the wooded landscape and having a deck structure weave into the public area. North Carolina’s natural textures are represented in the simple black and tan palette of the facade.

Laundry and mud room complete gut renovation. Addition of multi-use zones for improved function. Custom open shelving solution tucked into corner for housing cleaning tools, laundry hampers, towels, outerwear storage, etc for easy access.
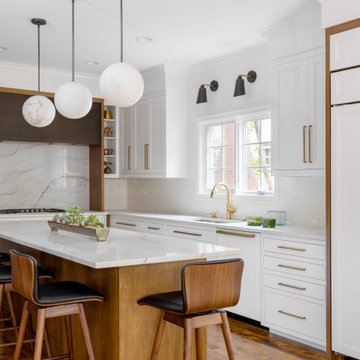
This white kitchen renovation is anything but typical. Natural wood and burnished brass accents have been added for interest.
Design ideas for a medium sized scandinavian l-shaped kitchen in Chicago with a submerged sink, recessed-panel cabinets, white cabinets, quartz worktops, white splashback, integrated appliances, medium hardwood flooring, an island and white worktops.
Design ideas for a medium sized scandinavian l-shaped kitchen in Chicago with a submerged sink, recessed-panel cabinets, white cabinets, quartz worktops, white splashback, integrated appliances, medium hardwood flooring, an island and white worktops.

「曲線が好き」という施主のリクエストに応え、玄関を入った正面の壁を曲面にし、その壁に合わせて小さな飾り棚を作った。
その壁の奥には大容量のシューズクローク。靴だけでなくベビーカーなど様々なものを収納出来る。
家族の靴や外套などは全てここに収納出来るので玄関は常にすっきりと保つことが出来る。
ブーツなどを履く時に便利なベンチも設置した。
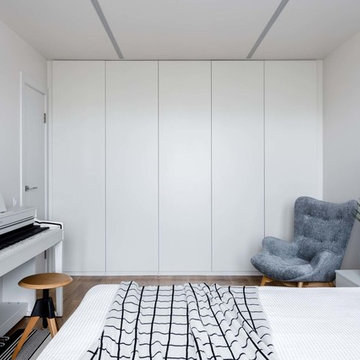
Design ideas for a small scandinavian master bedroom in Moscow with white walls and medium hardwood flooring.

Inspiration for a small scandinavian galley kitchen/diner in Philadelphia with a submerged sink, flat-panel cabinets, beige cabinets, engineered stone countertops, beige splashback, ceramic splashback, stainless steel appliances, porcelain flooring, no island, grey floors and white worktops.

Joshua Lawrence
Inspiration for a medium sized scandinavian single-wall separated utility room in Vancouver with a submerged sink, flat-panel cabinets, white cabinets, engineered stone countertops, ceramic flooring, a side by side washer and dryer, white worktops, white walls and multi-coloured floors.
Inspiration for a medium sized scandinavian single-wall separated utility room in Vancouver with a submerged sink, flat-panel cabinets, white cabinets, engineered stone countertops, ceramic flooring, a side by side washer and dryer, white worktops, white walls and multi-coloured floors.

una parete rivestita in carta da parati blu che divide il salotto dalla zona studio; mobile vintage come porta tv.
Design ideas for a medium sized scandi open plan games room in Milan with a reading nook, blue walls, medium hardwood flooring, a built-in media unit and beige floors.
Design ideas for a medium sized scandi open plan games room in Milan with a reading nook, blue walls, medium hardwood flooring, a built-in media unit and beige floors.

Matte black cabinetry in Clean Touch from Timberwood Panels. White Cement Laminate benchtop from Polytec
Photo of a medium sized scandi galley separated utility room in Melbourne with a built-in sink, black cabinets, laminate countertops, white walls, a side by side washer and dryer, grey floors and grey worktops.
Photo of a medium sized scandi galley separated utility room in Melbourne with a built-in sink, black cabinets, laminate countertops, white walls, a side by side washer and dryer, grey floors and grey worktops.
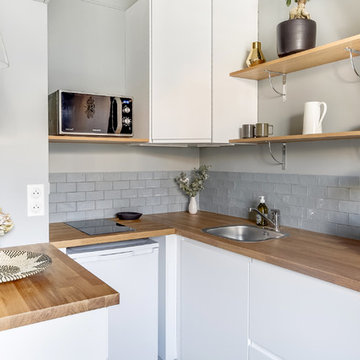
Inspiration for a medium sized scandinavian u-shaped open plan kitchen in Paris with a submerged sink, flat-panel cabinets, white cabinets, wood worktops, grey splashback, ceramic splashback, stainless steel appliances, light hardwood flooring, no island, brown floors and brown worktops.
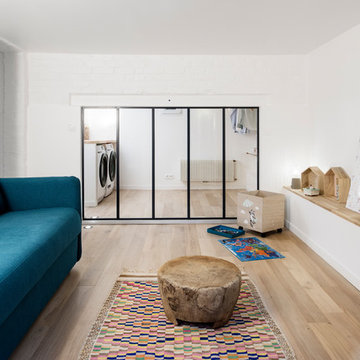
Giovanni Del Brenna
Inspiration for a large scandi look-out basement in Paris with white walls and light hardwood flooring.
Inspiration for a large scandi look-out basement in Paris with white walls and light hardwood flooring.
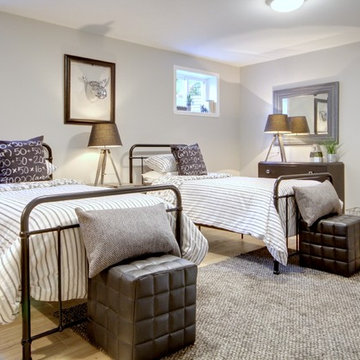
Photo Lyne Brunet
This is an example of a large scandinavian guest bedroom in Other with grey walls, light hardwood flooring and beige floors.
This is an example of a large scandinavian guest bedroom in Other with grey walls, light hardwood flooring and beige floors.
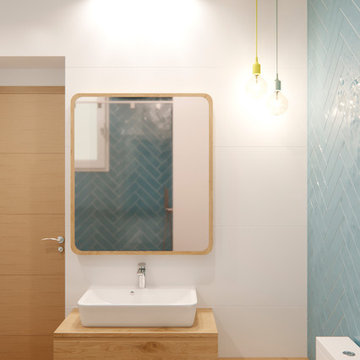
Small scandi ensuite bathroom in Barcelona with freestanding cabinets, light wood cabinets, a built-in bath, blue tiles, ceramic tiles, white walls, wooden worktops and a sliding door.
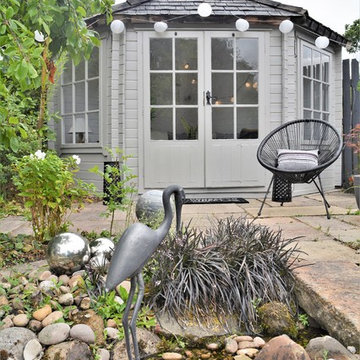
lisa durkin -
New Summerhouse Interior
Photo of a scandi garden shed and building in Manchester.
Photo of a scandi garden shed and building in Manchester.
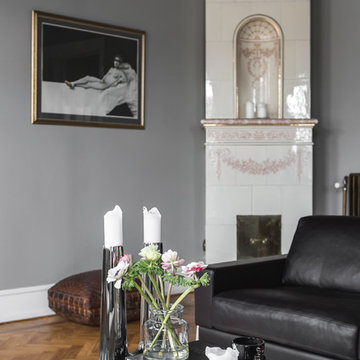
Design ideas for a large scandi open plan living room in London with grey walls, medium hardwood flooring and no tv.
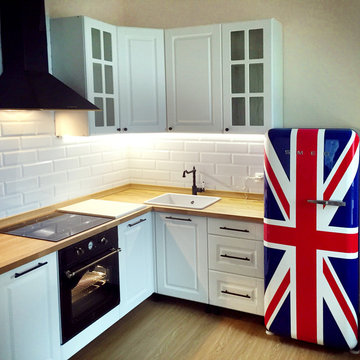
This is an example of a small scandi l-shaped kitchen/diner in Moscow with a built-in sink, raised-panel cabinets, white cabinets, laminate countertops, white splashback, metro tiled splashback, black appliances, laminate floors, no island and brown floors.

When refurbishing, the goal was clearly defined: plenty of room for the whole family with children, in a beautiful kitchen designed and manufactured locally in Denmark. The owners like to simply contemplate their kitchen from their office space in the corner of the room, or from the couch in the next room. “We love to admire the kitchen and consider it a piece of furniture in and of itself as well as a tool for daily cooking."
Affordable Scandinavian Home Design Photos
6




















