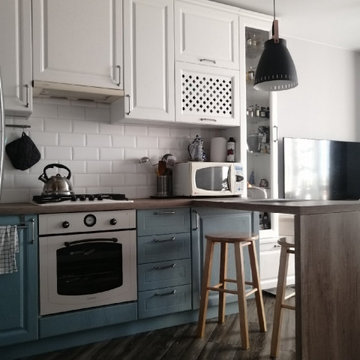Affordable Scandinavian Home Design Photos

This single family home had been recently flipped with builder-grade materials. We touched each and every room of the house to give it a custom designer touch, thoughtfully marrying our soft minimalist design aesthetic with the graphic designer homeowner’s own design sensibilities. One of the most notable transformations in the home was opening up the galley kitchen to create an open concept great room with large skylight to give the illusion of a larger communal space.

Medium sized scandi l-shaped open plan kitchen in Moscow with a double-bowl sink, beaded cabinets, blue cabinets, engineered stone countertops, white splashback, porcelain splashback, black appliances, porcelain flooring, white floors and white worktops.
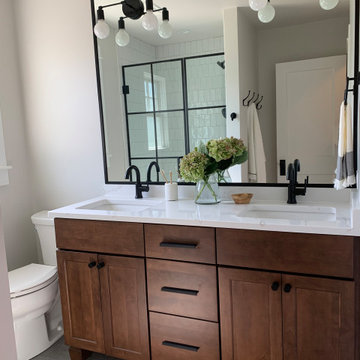
Medium sized scandi shower room bathroom in Chicago with freestanding cabinets, medium wood cabinets, a built-in shower, a two-piece toilet, white tiles, metro tiles, white walls, porcelain flooring, a submerged sink, marble worktops, grey floors, a hinged door, white worktops, a wall niche, double sinks and a freestanding vanity unit.

Zona giorno open-space in stile scandinavo.
Toni naturali del legno e pareti neutre.
Una grande parete attrezzata è di sfondo alla parete frontale al divano. La zona pranzo è separata attraverso un divisorio in listelli di legno verticale da pavimento a soffitto.
La carta da parati valorizza l'ambiente del tavolo da pranzo.

Scandinavian Bathroom, Walk In Shower, Frameless Fixed Panel, Wood Robe Hooks, OTB Bathrooms, Strip Drain, Small Bathroom Renovation, Timber Vanity
Design ideas for a small scandinavian shower room bathroom in Perth with flat-panel cabinets, dark wood cabinets, a walk-in shower, a one-piece toilet, white tiles, ceramic tiles, white walls, porcelain flooring, a vessel sink, wooden worktops, multi-coloured floors, an open shower, a single sink, a floating vanity unit and wainscoting.
Design ideas for a small scandinavian shower room bathroom in Perth with flat-panel cabinets, dark wood cabinets, a walk-in shower, a one-piece toilet, white tiles, ceramic tiles, white walls, porcelain flooring, a vessel sink, wooden worktops, multi-coloured floors, an open shower, a single sink, a floating vanity unit and wainscoting.

Design ideas for a medium sized scandinavian l-shaped open plan kitchen in Ottawa with flat-panel cabinets, light wood cabinets, grey splashback, an island, white worktops, a submerged sink, engineered stone countertops, stainless steel appliances, medium hardwood flooring, brown floors and porcelain splashback.

Design ideas for a small scandi l-shaped kitchen/diner in Salt Lake City with a belfast sink, flat-panel cabinets, light wood cabinets, engineered stone countertops, grey splashback, mosaic tiled splashback, stainless steel appliances, light hardwood flooring, an island, beige floors and grey worktops.

Small scandi ensuite bathroom in Sydney with a walk-in shower, a two-piece toilet, white tiles, ceramic tiles, white walls, porcelain flooring, a wall-mounted sink, blue floors, an open shower, a wall niche, a single sink and a floating vanity unit.
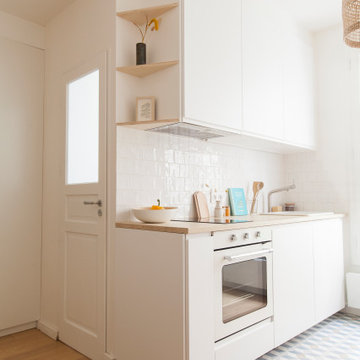
Small scandi single-wall open plan kitchen in Paris with a single-bowl sink, laminate countertops, white splashback, white appliances and no island.
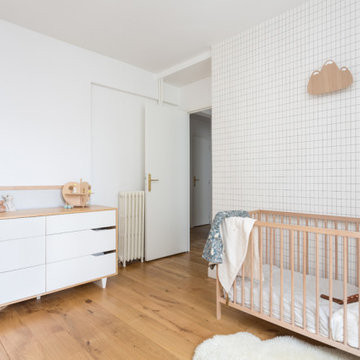
Les chambres de toute la famille ont été pensées pour être le plus ludiques possible. En quête de bien-être, les propriétaire souhaitaient créer un nid propice au repos et conserver une palette de matériaux naturels et des couleurs douces. Un défi relevé avec brio !
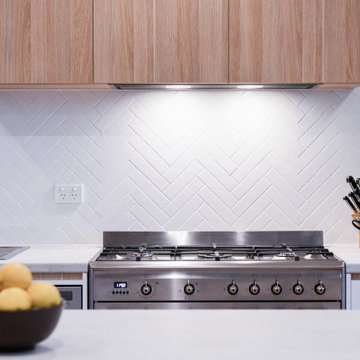
Inspiration for a large scandinavian l-shaped kitchen/diner in Sydney with a built-in sink, flat-panel cabinets, white cabinets, laminate countertops, white splashback, ceramic splashback, stainless steel appliances, medium hardwood flooring, an island, brown floors and grey worktops.
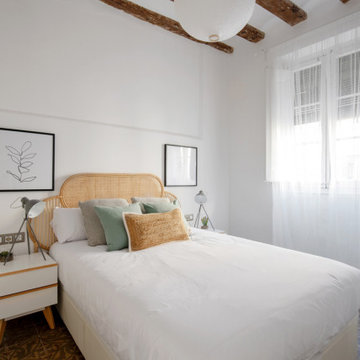
This is an example of a medium sized scandinavian master bedroom in Barcelona with white walls, ceramic flooring, multi-coloured floors and exposed beams.

Inspiration for a medium sized scandinavian l-shaped kitchen/diner in Saint Petersburg with white cabinets, wood worktops, white splashback, ceramic splashback, black appliances, no island, brown worktops, a built-in sink and recessed-panel cabinets.
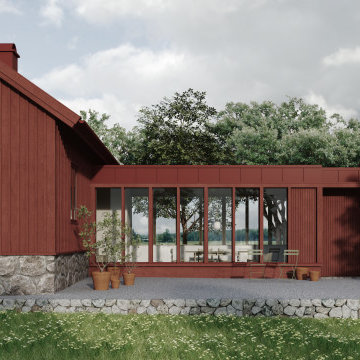
Renovering av mindre, förfallen gård.
Ursprungligen två separata byggnader som sammanlänkas med ny byggnadskropp som innehåller entré och kök.
This is an example of a medium sized and red scandinavian bungalow detached house in Gothenburg with wood cladding.
This is an example of a medium sized and red scandinavian bungalow detached house in Gothenburg with wood cladding.

Designer: Ivan Pozdnyakov Foto: Alexander Volodin
Design ideas for a medium sized scandi single-wall kitchen/diner in Moscow with a submerged sink, flat-panel cabinets, yellow cabinets, engineered stone countertops, yellow splashback, ceramic splashback, white appliances, porcelain flooring, no island, beige floors and white worktops.
Design ideas for a medium sized scandi single-wall kitchen/diner in Moscow with a submerged sink, flat-panel cabinets, yellow cabinets, engineered stone countertops, yellow splashback, ceramic splashback, white appliances, porcelain flooring, no island, beige floors and white worktops.

View of back mudroom
This is an example of a medium sized scandinavian boot room in New York with white walls, light hardwood flooring, a single front door, a light wood front door and grey floors.
This is an example of a medium sized scandinavian boot room in New York with white walls, light hardwood flooring, a single front door, a light wood front door and grey floors.
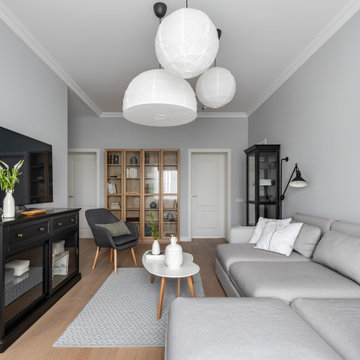
Large scandi enclosed living room in Saint Petersburg with a reading nook, grey walls, medium hardwood flooring, a freestanding tv and brown floors.
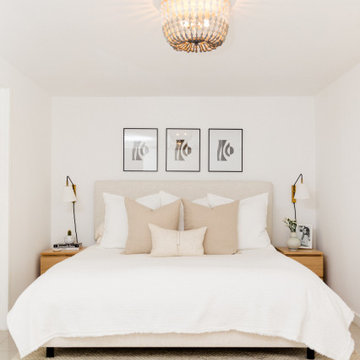
Photo of a medium sized scandi master bedroom in Miami with white walls, ceramic flooring and beige floors.

Small scandinavian l-shaped kitchen/diner in Other with a built-in sink, flat-panel cabinets, white cabinets, wood worktops, white splashback, cement flooring, no island, beige worktops and multi-coloured floors.
Affordable Scandinavian Home Design Photos
2




















