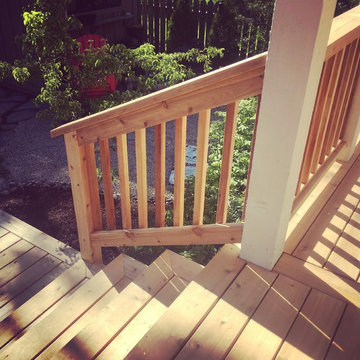Affordable Scandinavian Home Design Photos
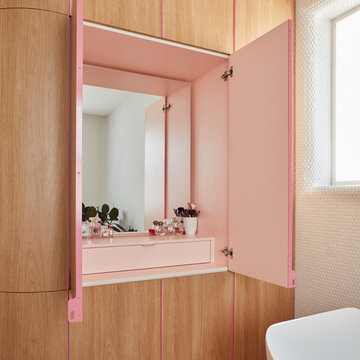
Small scandi ensuite bathroom in Melbourne with a freestanding bath, white tiles, mosaic tiles, white walls, cement flooring and multi-coloured floors.

A wall of green cabinets with natural wood shelves adds to this kitchens organic vibe.
Design ideas for a medium sized scandi kitchen in Chicago with a submerged sink, recessed-panel cabinets, green cabinets, engineered stone countertops, white splashback, ceramic splashback, medium hardwood flooring, an island, brown floors and white worktops.
Design ideas for a medium sized scandi kitchen in Chicago with a submerged sink, recessed-panel cabinets, green cabinets, engineered stone countertops, white splashback, ceramic splashback, medium hardwood flooring, an island, brown floors and white worktops.

Additional Dwelling Unit / Small Great Room
This accessory dwelling unit provides all of the necessary components to happy living. With it's lovely living room, bedroom, home office, bathroom and full kitchenette, it is a dream oasis ready to inhabited.

Design ideas for a small scandinavian kitchen in Paris with a built-in sink, flat-panel cabinets, white cabinets, white splashback, metro tiled splashback, medium hardwood flooring, a breakfast bar and white worktops.
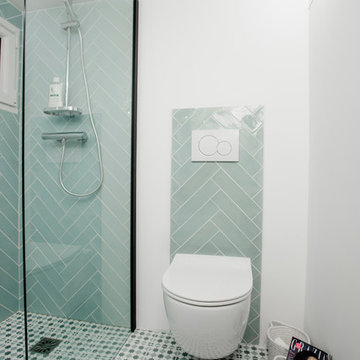
Giovanni Del Brenna
This is an example of a small scandi shower room bathroom in Paris with a built-in shower, a wall mounted toilet, blue tiles, ceramic tiles, white walls, ceramic flooring, a wall-mounted sink, solid surface worktops, blue floors, an open shower and white worktops.
This is an example of a small scandi shower room bathroom in Paris with a built-in shower, a wall mounted toilet, blue tiles, ceramic tiles, white walls, ceramic flooring, a wall-mounted sink, solid surface worktops, blue floors, an open shower and white worktops.
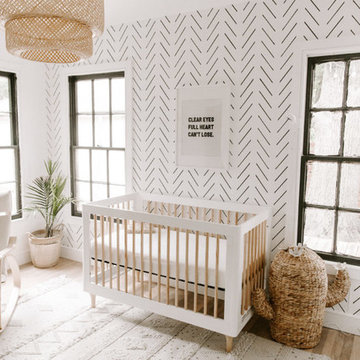
White nursery interior with boho decors and Delicate Herringbone wallpaper for a feature wall. Moroccan rug from Rugs USA, cactus hamper from Pottery Barn and pendant lamp from IKEA.

Vista verso la cucina e la zona notte.
Questa foto rende bene l'organizzazione complessiva degli spazi all'interno del monolocale. La 'scatola' che contiene la zona notte ricopre anche la funzione di libreria e di mobile contenitore. I materiali utilizzati rendono questo piccolo piccolo ambiente ricco e confortevole. Il calore del legno è bilanciato dagli inserti di colore verde e dalle pannellature bianche.
Lo spazio nel suo insieme è estremamente funzionale e moderno.
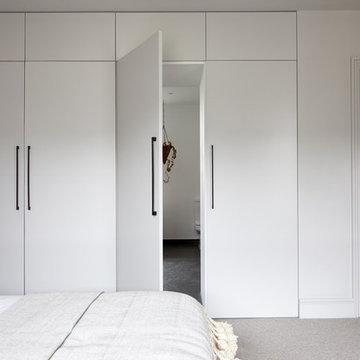
Anna Stathaki
Photo of a large scandi master bedroom in London with white walls, carpet and beige floors.
Photo of a large scandi master bedroom in London with white walls, carpet and beige floors.

This one is near and dear to my heart. Not only is it in my own backyard, it is also the first remodel project I've gotten to do for myself! This space was previously a detached two car garage in our backyard. Seeing it transform from such a utilitarian, dingy garage to a bright and cheery little retreat was so much fun and so rewarding! This space was slated to be an AirBNB from the start and I knew I wanted to design it for the adventure seeker, the savvy traveler, and those who appreciate all the little design details . My goal was to make a warm and inviting space that our guests would look forward to coming back to after a full day of exploring the city or gorgeous mountains and trails that define the Pacific Northwest. I also wanted to make a few bold choices, like the hunter green kitchen cabinets or patterned tile, because while a lot of people might be too timid to make those choice for their own home, who doesn't love trying it on for a few days?At the end of the day I am so happy with how it all turned out!
---
Project designed by interior design studio Kimberlee Marie Interiors. They serve the Seattle metro area including Seattle, Bellevue, Kirkland, Medina, Clyde Hill, and Hunts Point.
For more about Kimberlee Marie Interiors, see here: https://www.kimberleemarie.com/
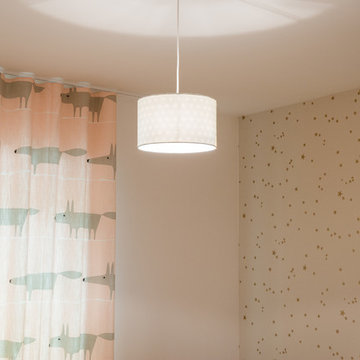
Cyrille Robin
Inspiration for a small scandinavian nursery for girls in Paris with beige walls.
Inspiration for a small scandinavian nursery for girls in Paris with beige walls.

Upper cabinets are flat front natural birch, the lower cabinets are painted with Mark Twains Gray, from Valspar paints.
Cory Locatelli Photography
Photo of a large scandinavian u-shaped open plan kitchen in Atlanta with a built-in sink, flat-panel cabinets, light wood cabinets, quartz worktops, white splashback, porcelain splashback, stainless steel appliances, ceramic flooring, an island and black floors.
Photo of a large scandinavian u-shaped open plan kitchen in Atlanta with a built-in sink, flat-panel cabinets, light wood cabinets, quartz worktops, white splashback, porcelain splashback, stainless steel appliances, ceramic flooring, an island and black floors.
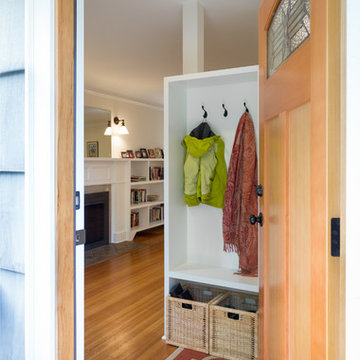
A small family home felt quite cramped and the kitchen outdated. In order to create more space and take advantage of the south light we created a 200 sq ft addition to accommodate a new sunny kitchen that connects to the backyard patio. One request from the clients was a place for a love-seat in the kitchen allowing for a comfortable sunny spot to read and converse with the cook. The old kitchen became the dining room and a new entry way at the front entrance separates the front door and living space. Making the best of the small rooms many new built-in’s where added for best functionality and added personality.
Contractor: Restored Design & Remodel, LLC
Photos: Ross Anania

Design ideas for a medium sized scandinavian enclosed living room in Austin with white walls, concrete flooring, a wall mounted tv and beige floors.
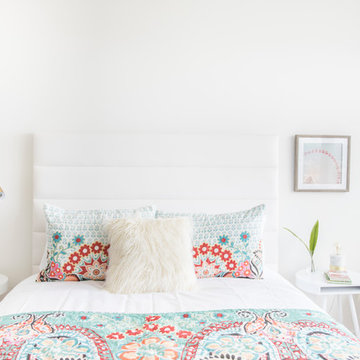
Inspiration for a medium sized scandinavian guest bedroom in Miami with white walls, light hardwood flooring, no fireplace and beige floors.
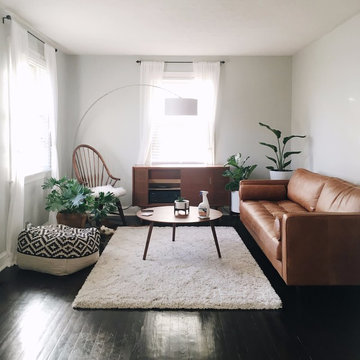
Inspiration for a medium sized scandinavian enclosed living room in Orlando with beige walls and dark hardwood flooring.
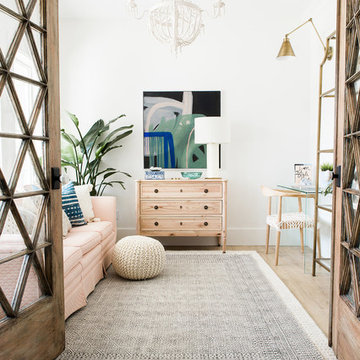
Travis J Photography
Inspiration for a small scandinavian home studio in Other with white walls, laminate floors, a freestanding desk and beige floors.
Inspiration for a small scandinavian home studio in Other with white walls, laminate floors, a freestanding desk and beige floors.
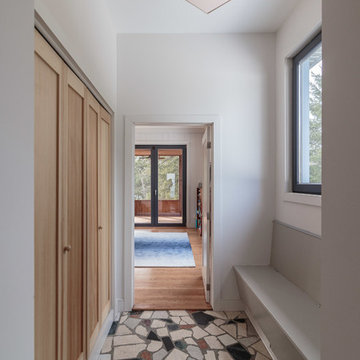
General Contractor: Irontree Construction; Photographer: Camil Tang
Inspiration for a small scandi vestibule in Montreal with white walls, limestone flooring and multi-coloured floors.
Inspiration for a small scandi vestibule in Montreal with white walls, limestone flooring and multi-coloured floors.
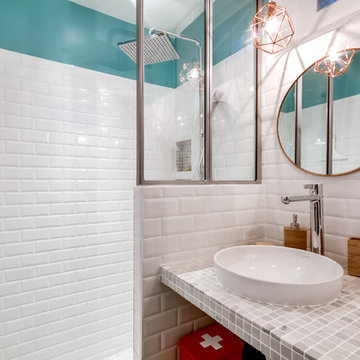
Decor InterieurLe projet : Aux Batignolles, un studio parisien de 25m2 laissé dans son jus avec une minuscule cuisine biscornue dans l’entrée et une salle de bains avec WC, vieillotte en plein milieu de l’appartement.
La jeune propriétaire souhaite revoir intégralement les espaces pour obtenir un studio très fonctionnel et clair.
Notre solution : Nous allons faire table rase du passé et supprimer tous les murs. Grâce à une surélévation partielle du plancher pour les conduits sanitaires, nous allons repenser intégralement l’espace tout en tenant compte de différentes contraintes techniques.
Une chambre en alcôve surélevée avec des rangements tiroirs dissimulés en dessous, dont un avec une marche escamotable, est créée dans l’espace séjour. Un dressing coulissant à la verticale complète les rangements et une verrière laissera passer la lumière. La salle de bains est équipée d’une grande douche à l’italienne et d’un plan vasque sur-mesure avec lave-linge encastré. Les WC sont indépendants. La cuisine est ouverte sur le séjour et est équipée de tout l’électroménager nécessaire avec un îlot repas très convivial. Un meuble d’angle menuisé permet de ranger livres et vaisselle.
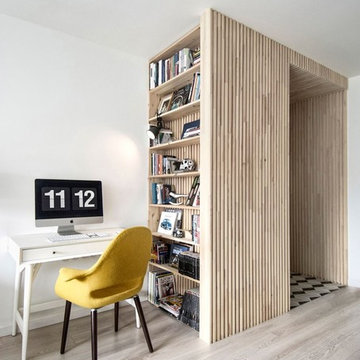
INT2architecture
Inspiration for a small scandinavian home office in Saint Petersburg with white walls, laminate floors and grey floors.
Inspiration for a small scandinavian home office in Saint Petersburg with white walls, laminate floors and grey floors.
Affordable Scandinavian Home Design Photos
3




















