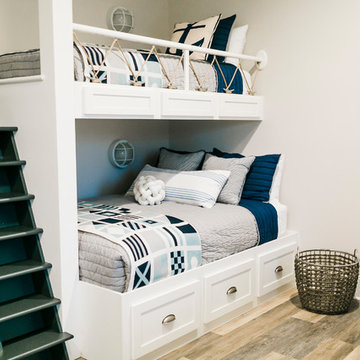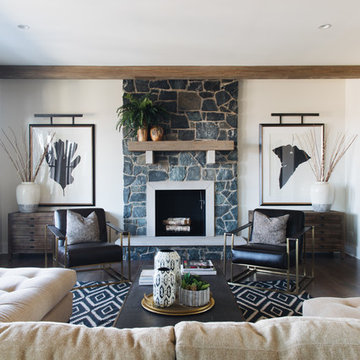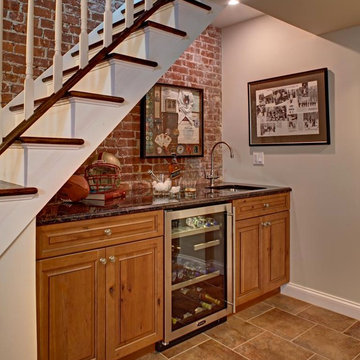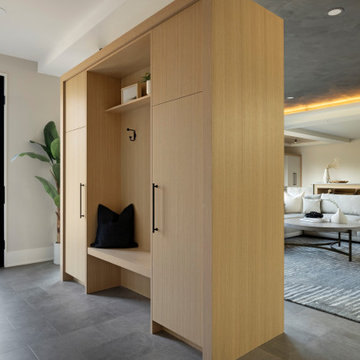Basement Ideas and Designs
Refine by:
Budget
Sort by:Popular Today
21 - 40 of 131,031 photos

Inspiration for a large classic fully buried basement in Chicago with a game room, grey walls, vinyl flooring, brown floors and exposed beams.

This 1933 Wauwatosa basement was dark, dingy and lacked functionality. The basement was unfinished with concrete walls and floors. A small office was enclosed but the rest of the space was open and cluttered.
The homeowners wanted a warm, organized space for their family. A recent job change meant they needed a dedicated home office. They also wanted a place where their kids could hang out with friends.
Their wish list for this basement remodel included: a home office where the couple could both work, a full bathroom, a cozy living room and a dedicated storage room.
This basement renovation resulted in a warm and bright space that is used by the whole family.
Highlights of this basement:
- Home Office: A new office gives the couple a dedicated space for work. There’s plenty of desk space, storage cabinets, under-shelf lighting and storage for their home library.
- Living Room: An old office area was expanded into a cozy living room. It’s the perfect place for their kids to hang out when they host friends and family.
- Laundry Room: The new laundry room is a total upgrade. It now includes fun laminate flooring, storage cabinets and counter space for folding laundry.
- Full Bathroom: A new bathroom gives the family an additional shower in the home. Highlights of the bathroom include a navy vanity, quartz counters, brass finishes, a Dreamline shower door and Kohler Choreograph wall panels.
- Staircase: We spruced up the staircase leading down to the lower level with patterned vinyl flooring and a matching trim color.
- Storage: We gave them a separate storage space, with custom shelving for organizing their camping gear, sports equipment and holiday decorations.
CUSTOMER REVIEW
“We had been talking about remodeling our basement for a long time, but decided to make it happen when my husband was offered a job working remotely. It felt like the right time for us to have a real home office where we could separate our work lives from our home lives.
We wanted the area to feel open, light-filled, and modern – not an easy task for a previously dark and cold basement! One of our favorite parts was when our designer took us on a 3D computer design tour of our basement. I remember thinking, ‘Oh my gosh, this could be our basement!?!’ It was so fun to see how our designer was able to take our wish list and ideas from my Pinterest board, and turn it into a practical design.
We were sold after seeing the design, and were pleasantly surprised to see that Kowalske was less costly than another estimate.” – Stephanie, homeowner

Basement reno,
This is an example of a medium sized farmhouse fully buried basement in Minneapolis with a home bar, white walls, carpet, grey floors, a wood ceiling and panelled walls.
This is an example of a medium sized farmhouse fully buried basement in Minneapolis with a home bar, white walls, carpet, grey floors, a wood ceiling and panelled walls.
Find the right local pro for your project

Photo of a large contemporary walk-out basement in Omaha with white walls, light hardwood flooring, no fireplace and beige floors.

Photo of a medium sized traditional walk-out basement in Seattle with grey walls, laminate floors, a standard fireplace, a stone fireplace surround, brown floors and feature lighting.

Design ideas for a medium sized urban walk-out basement in Atlanta with brown walls, laminate floors, no fireplace and brown floors.
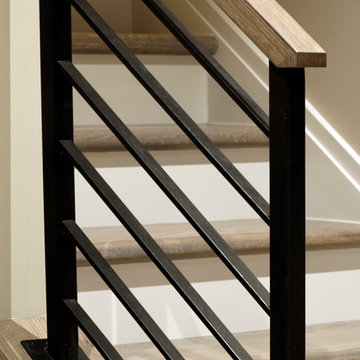
Photographer: Bob Narod
Design ideas for a large traditional fully buried basement in DC Metro with laminate floors.
Design ideas for a large traditional fully buried basement in DC Metro with laminate floors.

Our client was looking for a light, bright basement in her 1940's home. She wanted a space to retreat on hot summer days as well as a multi-purpose space for working out, guests to sleep and watch movies with friends. The basement had never been finished and was previously a dark and dingy space to do laundry or to store items.
The contractor cut out much of the existing slab to lower the basement by 5" in the entertainment area so that it felt more comfortable. We wanted to make sure that light from the small window and ceiling lighting would travel throughout the space via frosted glass doors, open stairway, light toned floors and enameled wood work.
Photography by Spacecrafting Photography Inc.
Photography by Spacecrafting Photography Inc.

This used to be a completely unfinished basement with concrete floors, cinder block walls, and exposed floor joists above. The homeowners wanted to finish the space to include a wet bar, powder room, separate play room for their daughters, bar seating for watching tv and entertaining, as well as a finished living space with a television with hidden surround sound speakers throughout the space. They also requested some unfinished spaces; one for exercise equipment, and one for HVAC, water heater, and extra storage. With those requests in mind, I designed the basement with the above required spaces, while working with the contractor on what components needed to be moved. The homeowner also loved the idea of sliding barn doors, which we were able to use as at the opening to the unfinished storage/HVAC area.

Design ideas for a medium sized classic walk-out basement in Minneapolis with grey walls, carpet and feature lighting.

10" Select White Oak Plank with a custom stain & finish. Solid White Oak Stair Treads & Risers.
Photography by: The Bowman Group
Large modern walk-out basement in Orange County with white walls and light hardwood flooring.
Large modern walk-out basement in Orange County with white walls and light hardwood flooring.
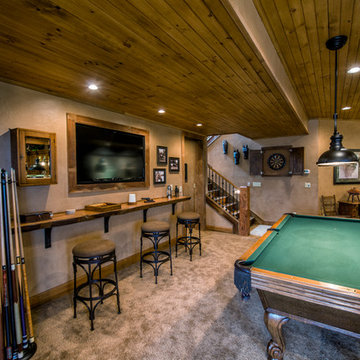
Design ideas for a large rustic fully buried basement in Other with beige walls, carpet and no fireplace.

Design ideas for a large rustic look-out basement in Chicago with carpet and no fireplace.
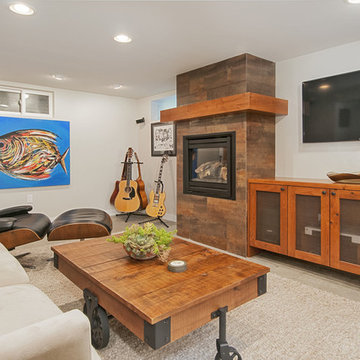
Dan Farmer | seattlehometours.com
Design ideas for a contemporary look-out basement in Seattle with white walls, a tiled fireplace surround, carpet and grey floors.
Design ideas for a contemporary look-out basement in Seattle with white walls, a tiled fireplace surround, carpet and grey floors.
Basement Ideas and Designs
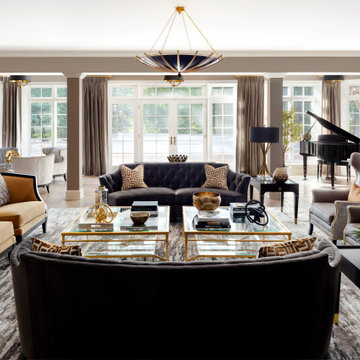
We transformed this basement in a sophisticated Luxury Lounge entertainment space with multiple seating areas for guests. Tufted curved grey velvet sofas, contrasting grey and gold fabric chairs, in different shapes and patterns, bring warmth and interest to the space. Twin gold leaf and glass coffee table, and black and gold accent tables along, with black and gold-leaf light fixtures, and gold and silver wall decor create sparkle and define the sultry mood in the room.
2
