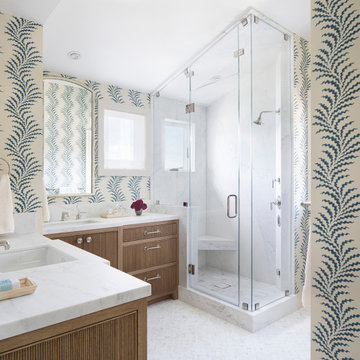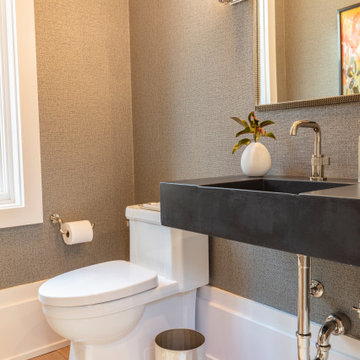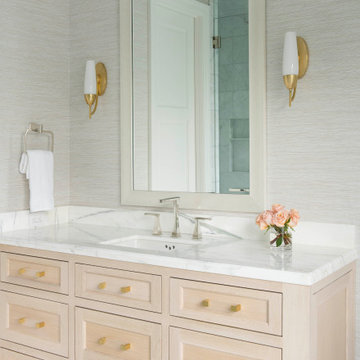Refine by:
Budget
Sort by:Popular Today
781 - 800 of 2,976,396 photos
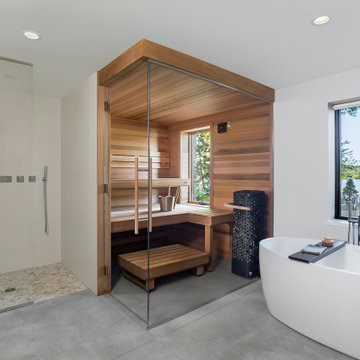
Beautiful home spa with a custom Finnleo sauna, shower and soaking tub. The Finnleo sauna includes Western Red Cedar walls, Himalaya rock tower heater, all-glass wall, all-glass door and a large window to enjoy the outdoor lake scenery.
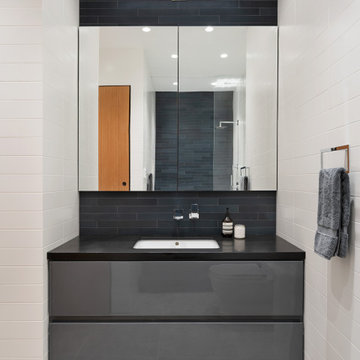
Two-bedroom renovation in a 1920’s loft style building. A single large floating ceiling with perimeter cove lighting was built over the living and dining space to accentuate the extra tall ceiling height. The ceiling also serves to hide LED recessed lighting, speakers and sprinkler heads. Custom teak veneer doors are wrapped with blackened steel door jams and a blackened steel base reveal that match the extra-large aluminum windows. High gloss gray lacquer cabinetry was used in the kitchen as well as for the matching living room TV unit. In the kitchen, custom flush pivot doors on either end, built to look like part of the kitchen cabinetry, push open on one side reveal an office behind and on the other to reveal a rear hallway leading to a guest bathroom. White caesarstone countertops were used throughout with large porcelain tiles in the bathrooms. Engineered grey-washed rift and quartered white oak floors extend throughout.
Find the right local pro for your project
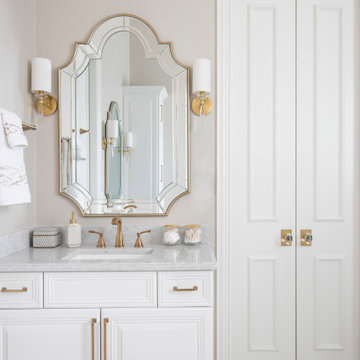
Medium sized traditional ensuite bathroom in Dallas with raised-panel cabinets, white cabinets, a freestanding bath, a corner shower, a two-piece toilet, white tiles, porcelain tiles, grey walls, mosaic tile flooring, a submerged sink, engineered stone worktops, white floors, a hinged door, grey worktops, a shower bench, double sinks, a built in vanity unit and a vaulted ceiling.

This 1868 Victorian home was transformed to keep the charm of the house but also to bring the bathrooms up to date! We kept the traditional charm and mixed it with some southern charm for this family to enjoy for years to come!

Ванная комната
Medium sized contemporary ensuite bathroom in Saint Petersburg with flat-panel cabinets, medium wood cabinets, an alcove bath, a shower/bath combination, a wall mounted toilet, grey tiles, porcelain tiles, grey walls, porcelain flooring, wooden worktops, grey floors, a shower curtain, a single sink, a floating vanity unit and a vessel sink.
Medium sized contemporary ensuite bathroom in Saint Petersburg with flat-panel cabinets, medium wood cabinets, an alcove bath, a shower/bath combination, a wall mounted toilet, grey tiles, porcelain tiles, grey walls, porcelain flooring, wooden worktops, grey floors, a shower curtain, a single sink, a floating vanity unit and a vessel sink.
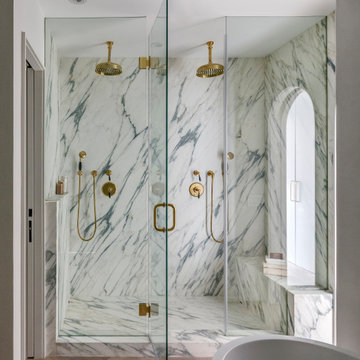
Contemporary ensuite bathroom in New York with flat-panel cabinets, a freestanding bath, a double shower, marble flooring, a submerged sink, marble worktops, a hinged door, double sinks and a built in vanity unit.

Compact Bathroom including space saving Neo-Angle Shower with Custom Neo-Angle Shower Pan. Porcelain white subway tile in the shower stall with a Custom Grey Shower pan. Porcelain Grey floor tile to custom match Shower Pan. Grey built in Vanity cabinets and quartz countertop with an Undermount sink. Also, a two-piece toilet surrounded in white walls.

[Our Clients]
We were so excited to help these new homeowners re-envision their split-level diamond in the rough. There was so much potential in those walls, and we couldn’t wait to delve in and start transforming spaces. Our primary goal was to re-imagine the main level of the home and create an open flow between the space. So, we started by converting the existing single car garage into their living room (complete with a new fireplace) and opening up the kitchen to the rest of the level.
[Kitchen]
The original kitchen had been on the small side and cut-off from the rest of the home, but after we removed the coat closet, this kitchen opened up beautifully. Our plan was to create an open and light filled kitchen with a design that translated well to the other spaces in this home, and a layout that offered plenty of space for multiple cooks. We utilized clean white cabinets around the perimeter of the kitchen and popped the island with a spunky shade of blue. To add a real element of fun, we jazzed it up with the colorful escher tile at the backsplash and brought in accents of brass in the hardware and light fixtures to tie it all together. Through out this home we brought in warm wood accents and the kitchen was no exception, with its custom floating shelves and graceful waterfall butcher block counter at the island.
[Dining Room]
The dining room had once been the home’s living room, but we had other plans in mind. With its dramatic vaulted ceiling and new custom steel railing, this room was just screaming for a dramatic light fixture and a large table to welcome one-and-all.
[Living Room]
We converted the original garage into a lovely little living room with a cozy fireplace. There is plenty of new storage in this space (that ties in with the kitchen finishes), but the real gem is the reading nook with two of the most comfortable armchairs you’ve ever sat in.
[Master Suite]
This home didn’t originally have a master suite, so we decided to convert one of the bedrooms and create a charming suite that you’d never want to leave. The master bathroom aesthetic quickly became all about the textures. With a sultry black hex on the floor and a dimensional geometric tile on the walls we set the stage for a calm space. The warm walnut vanity and touches of brass cozy up the space and relate with the feel of the rest of the home. We continued the warm wood touches into the master bedroom, but went for a rich accent wall that elevated the sophistication level and sets this space apart.
[Hall Bathroom]
The floor tile in this bathroom still makes our hearts skip a beat. We designed the rest of the space to be a clean and bright white, and really let the lovely blue of the floor tile pop. The walnut vanity cabinet (complete with hairpin legs) adds a lovely level of warmth to this bathroom, and the black and brass accents add the sophisticated touch we were looking for.
[Office]
We loved the original built-ins in this space, and knew they needed to always be a part of this house, but these 60-year-old beauties definitely needed a little help. We cleaned up the cabinets and brass hardware, switched out the formica counter for a new quartz top, and painted wall a cheery accent color to liven it up a bit. And voila! We have an office that is the envy of the neighborhood.

Tiny powder room with a vintage feel.
Photo of a small classic cloakroom in Miami with blue walls, porcelain flooring, brown floors, white worktops, a two-piece toilet, a pedestal sink and wainscoting.
Photo of a small classic cloakroom in Miami with blue walls, porcelain flooring, brown floors, white worktops, a two-piece toilet, a pedestal sink and wainscoting.
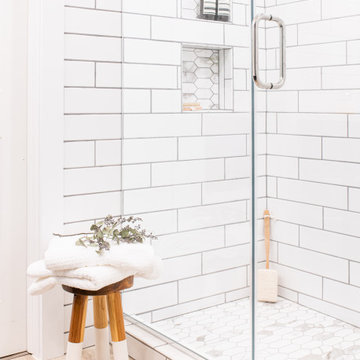
A young family home needed a major update in the master bathroom, which was stuck in the 1980's with an oversized jetted-tub and tiny shower. The new design introduced a fresh, clean aesthetic with a user-friendly, functional floor plan for modern living.

This is an example of a small traditional bathroom in Chicago with blue cabinets, white walls, multi-coloured floors, white worktops, shaker cabinets, marble flooring, engineered stone worktops, a single sink and a floating vanity unit.

This unfinished basement utility room was converted into a stylish mid-century modern bath & laundry. Walnut cabinetry featuring slab doors, furniture feet and white quartz countertops really pop. The furniture vanity is contrasted with brushed gold plumbing fixtures & hardware. Black hexagon floors with classic white subway shower tile complete this period correct bathroom!

Bruce Cole Photography
Photo of a medium sized rural bathroom in Other with white tiles, porcelain tiles, white walls, pebble tile flooring, a hinged door, an alcove shower and grey floors.
Photo of a medium sized rural bathroom in Other with white tiles, porcelain tiles, white walls, pebble tile flooring, a hinged door, an alcove shower and grey floors.
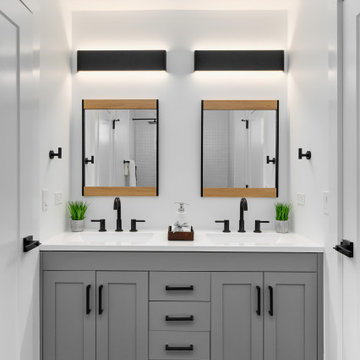
Design ideas for a medium sized traditional shower room bathroom in Chicago with shaker cabinets, grey cabinets, white tiles, cement tiles, quartz worktops and white worktops.
Bathroom and Cloakroom Ideas and Designs

Downstairs bathroom
black walls, white subway tile, black and white hexagon floor
This is an example of a small rural shower room bathroom in Seattle with a corner shower, a two-piece toilet, white tiles, metro tiles, black walls, porcelain flooring, a vessel sink, engineered stone worktops, black floors, a hinged door and white worktops.
This is an example of a small rural shower room bathroom in Seattle with a corner shower, a two-piece toilet, white tiles, metro tiles, black walls, porcelain flooring, a vessel sink, engineered stone worktops, black floors, a hinged door and white worktops.
40



