Bathroom with Black and White Tiles Ideas and Designs
Refine by:
Budget
Sort by:Popular Today
141 - 160 of 14,735 photos
Item 1 of 4
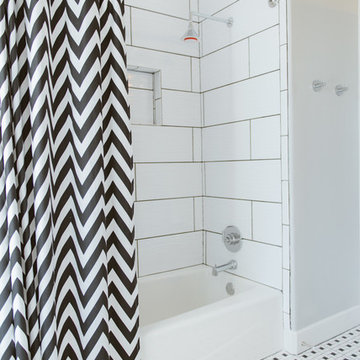
The R Streets and Austin Light
Inspiration for a medium sized eclectic ensuite bathroom in Dallas with recessed-panel cabinets, white cabinets, an alcove bath, a shower/bath combination, a two-piece toilet, black and white tiles, mosaic tiles, grey walls, mosaic tile flooring, a submerged sink and soapstone worktops.
Inspiration for a medium sized eclectic ensuite bathroom in Dallas with recessed-panel cabinets, white cabinets, an alcove bath, a shower/bath combination, a two-piece toilet, black and white tiles, mosaic tiles, grey walls, mosaic tile flooring, a submerged sink and soapstone worktops.
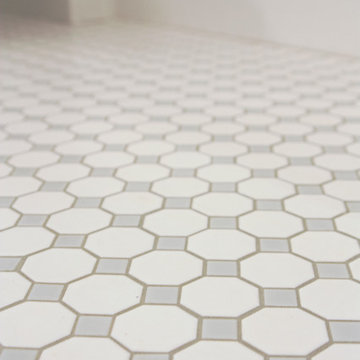
Design ideas for a medium sized classic ensuite bathroom in Other with shaker cabinets, white cabinets, an alcove bath, an alcove shower, a one-piece toilet, black and white tiles, metro tiles, grey walls, lino flooring, a built-in sink and solid surface worktops.
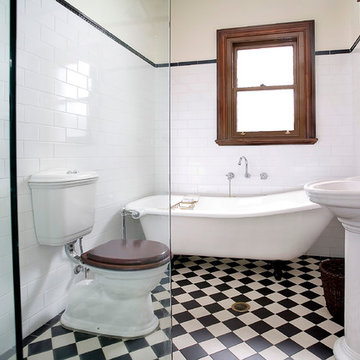
Victoriana bathroom in original portion of house, Patrick O'Carrigan
Photo of a classic bathroom in Sydney with a freestanding bath, a pedestal sink, black and white tiles and multi-coloured floors.
Photo of a classic bathroom in Sydney with a freestanding bath, a pedestal sink, black and white tiles and multi-coloured floors.

This bathroom is teeny tiny, and we couldn't change the original footprint. But using quality materials and light finishes made it feel new and bright, and perfectly suited to the elegance of the house. Beveled white tile, lots of Carrara marble, polished nickel fixtures, and period sconces all played a role in this spectacular facelift.

Inspiration for a medium sized country shower room bathroom in Dallas with shaker cabinets, black cabinets, an alcove shower, black and white tiles, ceramic tiles, white walls, ceramic flooring, a submerged sink, engineered stone worktops, multi-coloured floors, a hinged door, white worktops, a single sink and a built in vanity unit.

Design ideas for a small urban bathroom in Barcelona with shaker cabinets, white cabinets, a wall mounted toilet, black and white tiles, a console sink, wooden worktops, a single sink, a built in vanity unit and brick walls.

Black and white can never make a comeback, because it's always around. Such a classic combo that never gets old and we had lots of fun creating a fun and functional space in this jack and jill bathroom. Used by one of the client's sons as well as being the bathroom for overnight guests, this space needed to not only have enough foot space for two, but be "cool" enough for a teenage boy to appreciate and show off to his friends.
The vanity cabinet is a freestanding unit from WW Woods Shiloh collection in their Black paint color. A simple inset door style - Aspen - keeps it looking clean while really making it a furniture look. All of the tile is marble and sourced from Daltile, in Carrara White and Nero Marquina (black). The accent wall is the 6" hex black/white blend. All of the plumbing fixtures and hardware are from the Brizo Litze collection in a Luxe Gold finish. Countertop is Caesarstone Blizzard 3cm quartz.
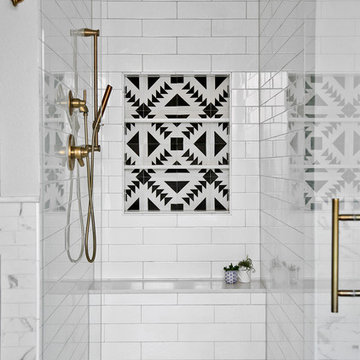
Inspiration for a medium sized contemporary ensuite bathroom in Other with an alcove shower, black and white tiles, white floors, metro tiles, mosaic tile flooring and a hinged door.

Guest Bathroom with a stained furniture shaker flat panel style vanity welcomes any guest. A traditional 2" hex tile floor adds interest of a black/brown color to the room. Black & bronze mixed fixtures coordinate for a warm black look.

Modern master bath with sleek finishes
Large modern ensuite wet room bathroom in Dallas with light wood cabinets, a freestanding bath, a one-piece toilet, black and white tiles, marble tiles, white walls, marble flooring, a built-in sink, solid surface worktops, white floors, a sliding door, white worktops, double sinks and a floating vanity unit.
Large modern ensuite wet room bathroom in Dallas with light wood cabinets, a freestanding bath, a one-piece toilet, black and white tiles, marble tiles, white walls, marble flooring, a built-in sink, solid surface worktops, white floors, a sliding door, white worktops, double sinks and a floating vanity unit.
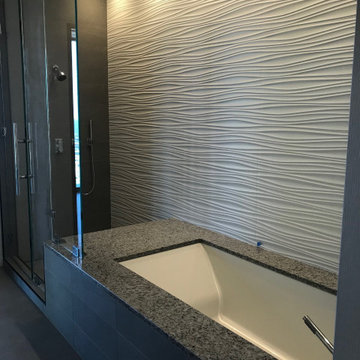
Her Master Bath - tub and shower ||| We were involved with most aspects of this newly constructed 8,300 sq ft penthouse and guest suite, including: comprehensive construction documents; interior details, drawings and specifications; custom power & lighting; client & builder communications. ||| Penthouse and interior design by: Harry J Crouse Design Inc ||| Photo by: Harry Crouse ||| Builder: Balfour Beatty

A contemporary black and white guest bathroom with a pop of gold is striking and stunning. The high design will impress your guests. Floating matte black shake cabinet makes the bathroom pop even more off set by the pearl fantasy granite counter top make this a bold yet timeless design.

The kids bathroom has a custom teal double vanity and black matte faucets. Above the vanity are black penny tiles that coordinate with the black and white patterned accent wall in the shower. The flooring is a soft cream and gray porcelain tile and the countertops are white quartz.
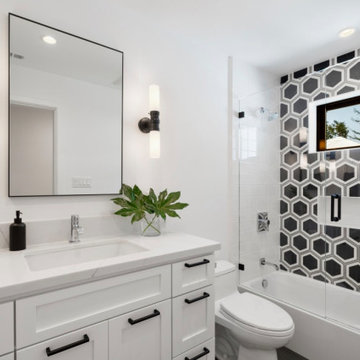
Kids bath with Hex black and white tile, white vanity quartz countertop
Medium sized country family bathroom in San Francisco with shaker cabinets, white cabinets, an alcove bath, an alcove shower, black and white tiles, white walls, porcelain flooring, a submerged sink, engineered stone worktops, a hinged door, white worktops, a single sink and a built in vanity unit.
Medium sized country family bathroom in San Francisco with shaker cabinets, white cabinets, an alcove bath, an alcove shower, black and white tiles, white walls, porcelain flooring, a submerged sink, engineered stone worktops, a hinged door, white worktops, a single sink and a built in vanity unit.
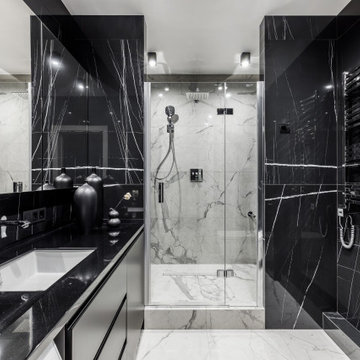
Medium sized contemporary shower room bathroom in Other with flat-panel cabinets, white cabinets, a submerged bath, a bidet, black and white tiles, marble tiles, beige walls, a single sink and a floating vanity unit.

Luxuriance. The master bathroom is fit for a king with tones of black and natural wood throughout.
Inspiration for a large contemporary bathroom in Indianapolis with shaker cabinets, dark wood cabinets, a freestanding bath, a two-piece toilet, black and white tiles, ceramic tiles, white walls, ceramic flooring, a built-in sink, engineered stone worktops, black floors, a hinged door, grey worktops, double sinks and a floating vanity unit.
Inspiration for a large contemporary bathroom in Indianapolis with shaker cabinets, dark wood cabinets, a freestanding bath, a two-piece toilet, black and white tiles, ceramic tiles, white walls, ceramic flooring, a built-in sink, engineered stone worktops, black floors, a hinged door, grey worktops, double sinks and a floating vanity unit.
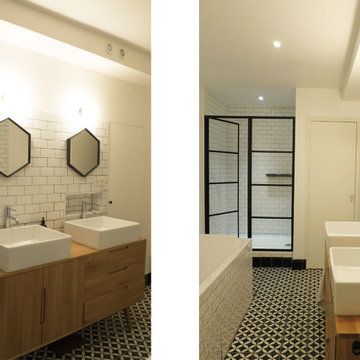
Une jolie salle de bain en noir et blanc comprenant baignoire et douche.. le buffet devient meuble de salle de bains sous vasques
Medium sized contemporary shower room bathroom in Paris with a freestanding bath, an alcove shower, a two-piece toilet, black and white tiles, metro tiles, white walls, ceramic flooring, a built-in sink, wooden worktops, multi-coloured floors, a hinged door, brown worktops and double sinks.
Medium sized contemporary shower room bathroom in Paris with a freestanding bath, an alcove shower, a two-piece toilet, black and white tiles, metro tiles, white walls, ceramic flooring, a built-in sink, wooden worktops, multi-coloured floors, a hinged door, brown worktops and double sinks.

Design ideas for a midcentury bathroom in Orange County with flat-panel cabinets, brown cabinets, a freestanding bath, a corner shower, black and white tiles, porcelain tiles, white walls, porcelain flooring, a vessel sink, engineered stone worktops, black floors, a hinged door, white worktops, a shower bench, double sinks and a floating vanity unit.
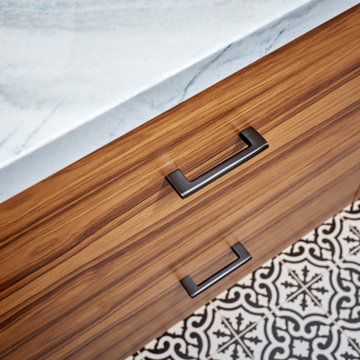
A node to mid-century modern style which can be very chic and trendy, as this style is heating up in many renovation projects. This bathroom remodel has elements that tend towards this leading trend. We love designing your spaces and putting a distinctive style for each client. Must see the before photos and layout of the space. Custom teak vanity cabinet

Inspiration for a medium sized contemporary shower room bathroom in Paris with flat-panel cabinets, light wood cabinets, an alcove bath, a shower/bath combination, black and white tiles, porcelain tiles, porcelain flooring, a vessel sink, wooden worktops, beige floors, a sliding door, beige worktops, a single sink and a floating vanity unit.
Bathroom with Black and White Tiles Ideas and Designs
8

 Shelves and shelving units, like ladder shelves, will give you extra space without taking up too much floor space. Also look for wire, wicker or fabric baskets, large and small, to store items under or next to the sink, or even on the wall.
Shelves and shelving units, like ladder shelves, will give you extra space without taking up too much floor space. Also look for wire, wicker or fabric baskets, large and small, to store items under or next to the sink, or even on the wall.  The sink, the mirror, shower and/or bath are the places where you might want the clearest and strongest light. You can use these if you want it to be bright and clear. Otherwise, you might want to look at some soft, ambient lighting in the form of chandeliers, short pendants or wall lamps. You could use accent lighting around your bath in the form to create a tranquil, spa feel, as well.
The sink, the mirror, shower and/or bath are the places where you might want the clearest and strongest light. You can use these if you want it to be bright and clear. Otherwise, you might want to look at some soft, ambient lighting in the form of chandeliers, short pendants or wall lamps. You could use accent lighting around your bath in the form to create a tranquil, spa feel, as well. 