Bathroom with Glass-front Cabinets Ideas and Designs
Refine by:
Budget
Sort by:Popular Today
1 - 20 of 5,178 photos
Item 1 of 2

Inspiration for a small modern ensuite bathroom in Dallas with glass-front cabinets, grey cabinets, a walk-in shower, a one-piece toilet, white tiles, ceramic tiles, grey walls, porcelain flooring, a submerged sink, engineered stone worktops, white floors, an open shower and white worktops.

Beautiful orange textured ceramic wall tiles and terrazzo floor tiles that create a unique and visually appealing look. Polished chrome fixtures add a touch of elegance to the space and complement the overall modern aesthetic. The walls have been partially painted in a calming teal hue, which brings the space together and adds a sense of tranquility. Overall, the newly renovated bathroom is a true testament to the power of thoughtful design and attention to detail.

Bagno con travi a vista sbiancate
Pavimento e rivestimento in grandi lastre Laminam Calacatta Michelangelo
Rivestimento in legno di rovere con pannello a listelli realizzato su disegno.
Vasca da bagno a libera installazione di Agape Spoon XL
Mobile lavabo di Novello - your bathroom serie Quari con piano in Laminam Emperador
Rubinetteria Gessi Serie 316

Wing Wong/ Memories TTL
Design ideas for a medium sized traditional shower room bathroom in New York with medium wood cabinets, a two-piece toilet, white tiles, white walls, a submerged sink, granite worktops, multi-coloured floors, a hinged door, grey worktops, a corner shower, mosaic tile flooring and glass-front cabinets.
Design ideas for a medium sized traditional shower room bathroom in New York with medium wood cabinets, a two-piece toilet, white tiles, white walls, a submerged sink, granite worktops, multi-coloured floors, a hinged door, grey worktops, a corner shower, mosaic tile flooring and glass-front cabinets.

An award winning project to transform a two storey Victorian terrace house into a generous family home with the addition of both a side extension and loft conversion.
The side extension provides a light filled open plan kitchen/dining room under a glass roof and bi-folding doors gives level access to the south facing garden. A generous master bedroom with en-suite is housed in the converted loft. A fully glazed dormer provides the occupants with an abundance of daylight and uninterrupted views of the adjacent Wendell Park.
Winner of the third place prize in the New London Architecture 'Don't Move, Improve' Awards 2016
Photograph: Salt Productions

Based in New York, with over 50 years in the industry our business is built on a foundation of steadfast commitment to client satisfaction.
This is an example of a medium sized traditional ensuite bathroom in New York with glass-front cabinets, white cabinets, a hot tub, a walk-in shower, a two-piece toilet, white tiles, mosaic tiles, white walls, porcelain flooring, a submerged sink, tiled worktops, white floors and a hinged door.
This is an example of a medium sized traditional ensuite bathroom in New York with glass-front cabinets, white cabinets, a hot tub, a walk-in shower, a two-piece toilet, white tiles, mosaic tiles, white walls, porcelain flooring, a submerged sink, tiled worktops, white floors and a hinged door.
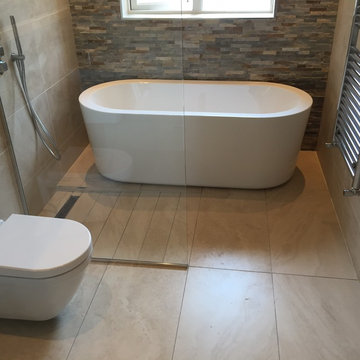
This family bathroom holds atmosphere and warmth created using different textures, ambient and feature lighting. Not only is it beautiful space but also quite functional. The shower hand hose was made long enough for our client to clean the bath area. A glass panel contains the wet-room area and also leaves the length of the room uninterrupted.Thomas Cleary

Jared Kuzia
Inspiration for a small contemporary ensuite bathroom in Boston with a built-in shower, a two-piece toilet, glass tiles, white walls, porcelain flooring, a wall-mounted sink, glass worktops, glass-front cabinets, white cabinets, green tiles, white floors and a hinged door.
Inspiration for a small contemporary ensuite bathroom in Boston with a built-in shower, a two-piece toilet, glass tiles, white walls, porcelain flooring, a wall-mounted sink, glass worktops, glass-front cabinets, white cabinets, green tiles, white floors and a hinged door.

Photography by:
Connie Anderson Photography
Inspiration for a small traditional shower room bathroom in Houston with a pedestal sink, marble worktops, a one-piece toilet, white tiles, mosaic tiles, grey walls, mosaic tile flooring, a walk-in shower, a shower curtain, white floors, glass-front cabinets, white cabinets and feature lighting.
Inspiration for a small traditional shower room bathroom in Houston with a pedestal sink, marble worktops, a one-piece toilet, white tiles, mosaic tiles, grey walls, mosaic tile flooring, a walk-in shower, a shower curtain, white floors, glass-front cabinets, white cabinets and feature lighting.
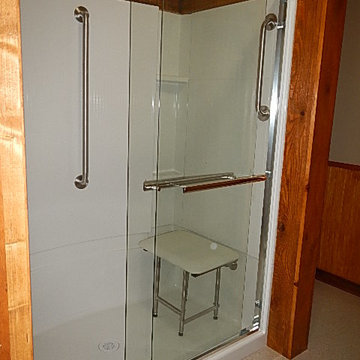
Jack and Jill guest bathroom with walk in shower, sliding glass doors, padded fold-down shower bench, grab bars, cypress trim
Inspiration for a medium sized traditional bathroom in New Orleans with glass-front cabinets, an alcove shower, beige walls, beige floors and a sliding door.
Inspiration for a medium sized traditional bathroom in New Orleans with glass-front cabinets, an alcove shower, beige walls, beige floors and a sliding door.
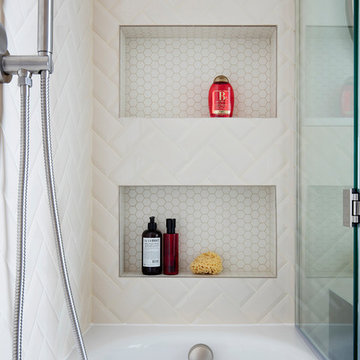
David Giles
Medium sized midcentury shower room bathroom in London with glass-front cabinets, brown cabinets, a built-in bath, a walk-in shower, a wall mounted toilet, beige tiles, beige walls, a wall-mounted sink and an open shower.
Medium sized midcentury shower room bathroom in London with glass-front cabinets, brown cabinets, a built-in bath, a walk-in shower, a wall mounted toilet, beige tiles, beige walls, a wall-mounted sink and an open shower.

Twin basins on custom vanity
Photo of a small world-inspired ensuite bathroom in Wellington with glass-front cabinets, brown cabinets, a corner shower, a one-piece toilet, green tiles, ceramic tiles, green walls, ceramic flooring, a vessel sink, granite worktops, white floors, a sliding door, black worktops, double sinks and a built in vanity unit.
Photo of a small world-inspired ensuite bathroom in Wellington with glass-front cabinets, brown cabinets, a corner shower, a one-piece toilet, green tiles, ceramic tiles, green walls, ceramic flooring, a vessel sink, granite worktops, white floors, a sliding door, black worktops, double sinks and a built in vanity unit.

Strict and concise design with minimal decor and necessary plumbing set - ideal for a small bathroom.
Speaking of about the color of the decoration, the classical marble fits perfectly with the wood.
A dark floor against the background of light walls creates a sense of the shape of space.
The toilet and sink are wall-hung and are white. This type of plumbing has its advantages; it is visually lighter and does not take up extra space.
Under the sink, you can see a shelf for storing towels. The niche above the built-in toilet is also very advantageous for use due to its compactness. Frameless glass shower doors create a spacious feel.
The spot lighting on the perimeter of the room extends everywhere and creates a soft glow.
Learn more about us - www.archviz-studio.com
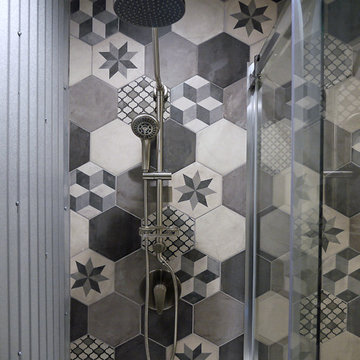
A new 'vintage style' fixture was added while the floor to ceiling tile and Galvalum enhance the shower area.
Photo: Barb Kelsall
Design ideas for a small industrial shower room bathroom in Calgary with glass-front cabinets, grey cabinets, an alcove shower, a two-piece toilet, grey walls, concrete flooring, a pedestal sink, grey floors and a sliding door.
Design ideas for a small industrial shower room bathroom in Calgary with glass-front cabinets, grey cabinets, an alcove shower, a two-piece toilet, grey walls, concrete flooring, a pedestal sink, grey floors and a sliding door.

Dan Piassick
Photo of a large contemporary ensuite bathroom in Dallas with grey cabinets, a freestanding bath, white tiles, grey tiles, grey walls, a submerged sink, an alcove shower, marble tiles, marble flooring, marble worktops, white floors, a hinged door and glass-front cabinets.
Photo of a large contemporary ensuite bathroom in Dallas with grey cabinets, a freestanding bath, white tiles, grey tiles, grey walls, a submerged sink, an alcove shower, marble tiles, marble flooring, marble worktops, white floors, a hinged door and glass-front cabinets.
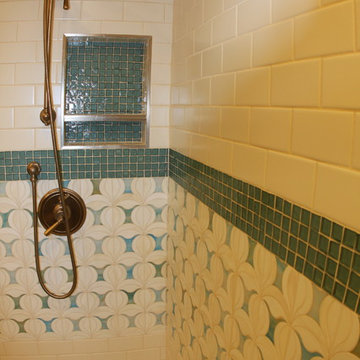
Inspiration for a small traditional shower room bathroom in San Francisco with glass-front cabinets, white cabinets, a built-in shower, multi-coloured tiles, ceramic tiles, beige walls, ceramic flooring and a pedestal sink.
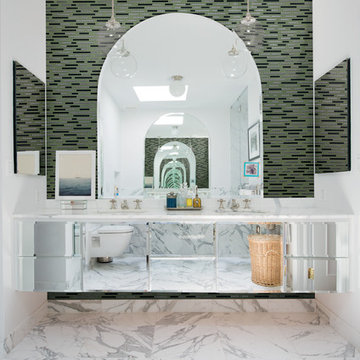
Appiani produkter finder du hos os i Idegården Living
Design ideas for a large classic ensuite bathroom in Esbjerg with glass-front cabinets, a wall mounted toilet, multi-coloured tiles, white walls and marble flooring.
Design ideas for a large classic ensuite bathroom in Esbjerg with glass-front cabinets, a wall mounted toilet, multi-coloured tiles, white walls and marble flooring.
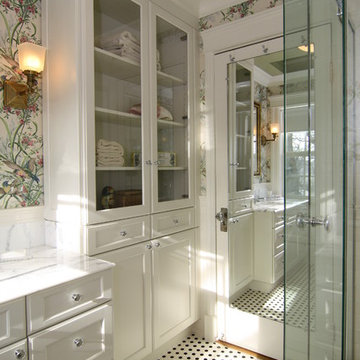
Inspiration for a small traditional bathroom in New York with glass-front cabinets and white cabinets.
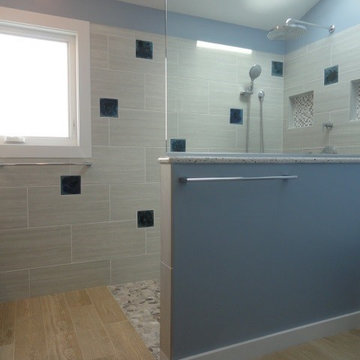
The custom made vessels and the accent tiles were the inspiration for this bathroom. These pieces were custom made by the artist, Samuel L. Hoffman, a potter, based on our specifications, color and inspiration. The detail on the front of the vessels represents the perfect wave to be out in the ocean surfing! My client wanted an ocean/sea feel for his master bathroom and blue was his color of choice. The crystals in the accent tiles, makes the perfect representation of the deep sea with a beautiful perfect dark blue to match the outside of the vessels. The rest of the materials were carefully chosen to help bring the sea feel to it - the rocks, the wood planks and the "sea salt" wall tile. Each accent tile was specifically placed to balance the bathroom. The sink wall was carefully tailored - we remove some of the white liners and inserted glass blue liners strategically to bring the blue to the wall without taking over the vessels. The shower has a trench drain without a curb to allow for a clean smooth shower floor. Bathroom has all the contemporary amenities my client was looking for!
Designed by: Olga Sacasa, CKD
Interior designer
Vessels & accent tiles custom made by:
Samuel L. Hoffman Pottery
Construction done by: Jeffrey V. Silva of Silva Bros Construction
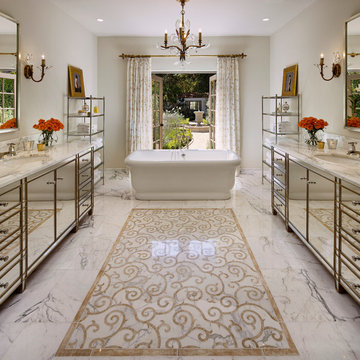
Master bathroom.
This is an example of a mediterranean bathroom in Santa Barbara with a submerged sink, glass-front cabinets, marble worktops and a freestanding bath.
This is an example of a mediterranean bathroom in Santa Barbara with a submerged sink, glass-front cabinets, marble worktops and a freestanding bath.
Bathroom with Glass-front Cabinets Ideas and Designs
1

 Shelves and shelving units, like ladder shelves, will give you extra space without taking up too much floor space. Also look for wire, wicker or fabric baskets, large and small, to store items under or next to the sink, or even on the wall.
Shelves and shelving units, like ladder shelves, will give you extra space without taking up too much floor space. Also look for wire, wicker or fabric baskets, large and small, to store items under or next to the sink, or even on the wall.  The sink, the mirror, shower and/or bath are the places where you might want the clearest and strongest light. You can use these if you want it to be bright and clear. Otherwise, you might want to look at some soft, ambient lighting in the form of chandeliers, short pendants or wall lamps. You could use accent lighting around your bath in the form to create a tranquil, spa feel, as well.
The sink, the mirror, shower and/or bath are the places where you might want the clearest and strongest light. You can use these if you want it to be bright and clear. Otherwise, you might want to look at some soft, ambient lighting in the form of chandeliers, short pendants or wall lamps. You could use accent lighting around your bath in the form to create a tranquil, spa feel, as well. 