Bathroom with Glass Tiles Ideas and Designs
Refine by:
Budget
Sort by:Popular Today
21 - 40 of 19,897 photos
Item 1 of 3

This is an example of a small modern ensuite bathroom in Other with shaker cabinets, brown cabinets, an alcove shower, a two-piece toilet, green tiles, glass tiles, beige walls, porcelain flooring, a built-in sink, onyx worktops, brown floors, a hinged door and green worktops.
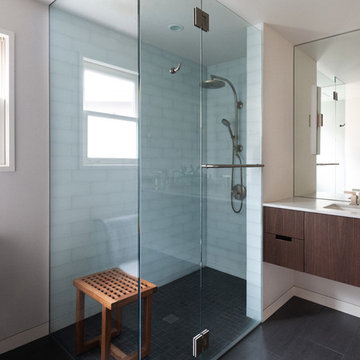
New glass enclosed shower in this existing bathroom allowed the small space to feel very open and still provide for a nice clean enclosure for the shower zone.
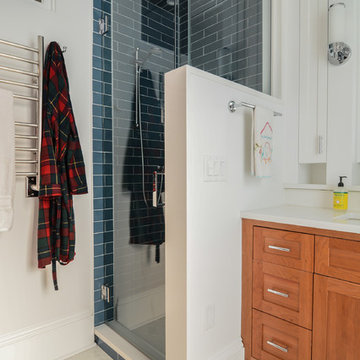
Small classic shower room bathroom in Boston with shaker cabinets, light wood cabinets, an alcove shower, a one-piece toilet, blue tiles, glass tiles, white walls, ceramic flooring, a vessel sink, white floors, a hinged door and white worktops.
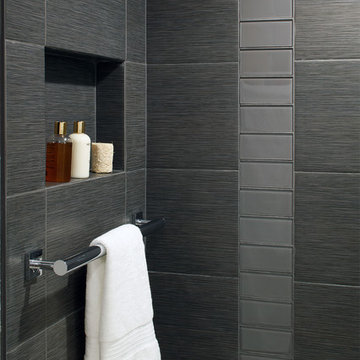
Design ideas for a small contemporary ensuite bathroom in San Francisco with an alcove bath, a shower/bath combination, grey tiles, glass tiles, porcelain flooring, beige floors and a hinged door.
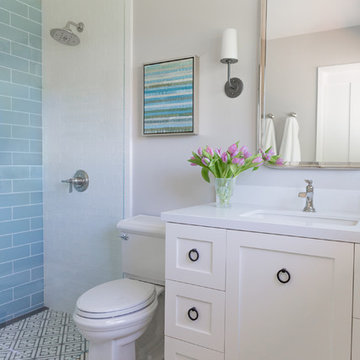
Kim Serveau
Design ideas for a small modern ensuite bathroom in San Francisco with shaker cabinets, white cabinets, a built-in shower, glass tiles, engineered stone worktops and white worktops.
Design ideas for a small modern ensuite bathroom in San Francisco with shaker cabinets, white cabinets, a built-in shower, glass tiles, engineered stone worktops and white worktops.
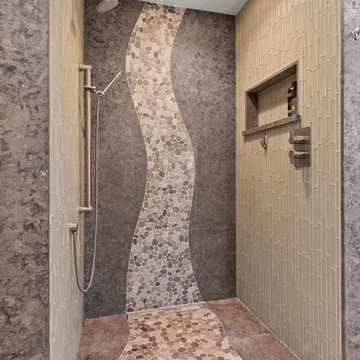
After completing their gorgeous Asian style kitchen remodel in 2017, these homeowners tackled their master bath with walk-in shower and closet. The vertical grained melamine cabinetry in "Silver Elm" by Ultracraft is highlighted with a variety of glass and pebble tiles and leathered limestone counters.

A look into this gorgeous renovated master bathroom complete with a double floating vanity, freestanding tub and mr. steam shower.
Photos by Chris Veith

This remodel went from a tiny corner bathroom, to a charming full master bathroom with a large walk in closet. The Master Bathroom was over sized so we took space from the bedroom and closets to create a double vanity space with herringbone glass tile backsplash.
We were able to fit in a linen cabinet with the new master shower layout for plenty of built-in storage. The bathroom are tiled with hex marble tile on the floor and herringbone marble tiles in the shower. Paired with the brass plumbing fixtures and hardware this master bathroom is a show stopper and will be cherished for years to come.
Space Plans & Design, Interior Finishes by Signature Designs Kitchen Bath.
Photography Gail Owens

Winner of 2018 NKBA Northern California Chapter Design Competition
* Second place Large Bath
Large contemporary ensuite bathroom in San Francisco with flat-panel cabinets, dark wood cabinets, a freestanding bath, a walk-in shower, grey tiles, glass tiles, green walls, medium hardwood flooring, a submerged sink, granite worktops, brown floors, an open shower and grey worktops.
Large contemporary ensuite bathroom in San Francisco with flat-panel cabinets, dark wood cabinets, a freestanding bath, a walk-in shower, grey tiles, glass tiles, green walls, medium hardwood flooring, a submerged sink, granite worktops, brown floors, an open shower and grey worktops.
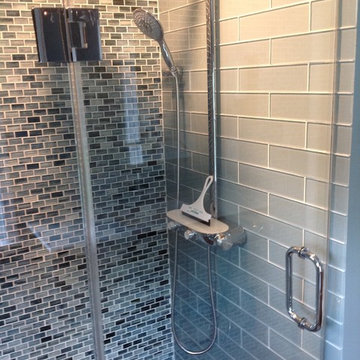
This is an example of a medium sized classic shower room bathroom in Philadelphia with freestanding cabinets, medium wood cabinets, an alcove shower, a two-piece toilet, blue tiles, glass tiles, blue walls, ceramic flooring, an integrated sink, solid surface worktops, brown floors, a hinged door and white worktops.

A custom smoky gray painted cabinet was topped with grey blue Zodiaq counter. Blue glass tile was used throughout the bathtub and shower. Diamond-shaped glass tiles line the backsplash and add shimmer along with the polished chrome fixture. Two 36” vertical sconces installed on the backsplash to ceiling mirror add light and height.

This bathroom is in the second floor of a major addition to a 1930 stone colonial. We used a modern design with traditional underpinnings. Modern roller shades by Urban Loft Window Treatments function well as window treatments without blocking the light or view.
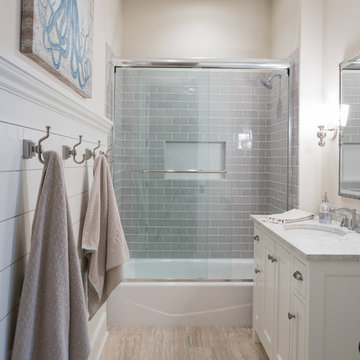
This is an example of a coastal shower room bathroom in Minneapolis with recessed-panel cabinets, white cabinets, an alcove bath, a shower/bath combination, grey tiles, glass tiles, beige walls, a submerged sink, beige floors and a sliding door.

Bathroom of the modern home construction in Sherman Oaks which included the installation of one-piece toilet, shower with glass shower door, mosaic floor tiles, gray glass tiles, bathroom window with white trim, marble countertop, bathroom sink and faucet and white finished cabinets and shelves.
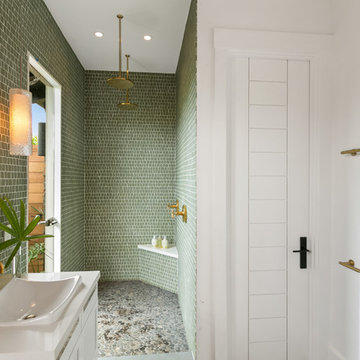
This stunning bathroom design was inspired by a lush tropical garden. We used this gorgeous green glass tile to bring the calming colors of the garden into the bathroom. The teak shutters behind the tub open to the private garden and a large floor length mirror on the opposite wall give the illusion of the whole bathroom being outside. A frame-less glass door in the shower leads to the private garden courtyard and outdoor shower. The gold fixtures are Kohler. The walls are white with white paneled doors, the mirrors are teak and the custom freestanding vanities are white with gold hardware to match the plumbing fixtures. The shower pan is gray pebble keeping with the theme of indoor-outdoor design. The bathroom floors are gray porcelain tile.
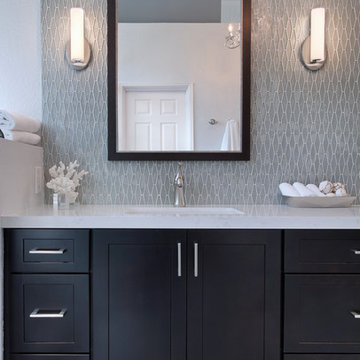
Featuring a dramatic full height glass mosaic backsplash, this updated Master Bath creates a serene & elegant environment. With layers of lighting including undercabinet lighting, sconces & a beautiful chandelier, getting ready is a breeze! Storage abounds in both a dressing area & vanity cabinetry. Espresso finished cabinets against grey toned textured tile create a lovely & striking master bath.
Photography: Jeri Koegel Photography

An Architect's bathroom added to the top floor of a beautiful home. Clean lines and cool colors are employed to create a perfect balance of soft and hard. Tile work and cabinetry provide great contrast and ground the space.
Photographer: Dean Birinyi
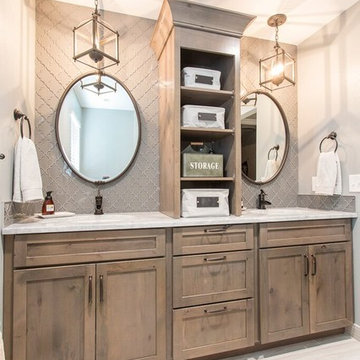
Photo by Christopher Laplante Photography
Inspiration for a medium sized classic ensuite bathroom in Denver with shaker cabinets, grey cabinets, a corner shower, grey tiles, glass tiles, grey walls, porcelain flooring, a submerged sink, marble worktops, grey floors and a hinged door.
Inspiration for a medium sized classic ensuite bathroom in Denver with shaker cabinets, grey cabinets, a corner shower, grey tiles, glass tiles, grey walls, porcelain flooring, a submerged sink, marble worktops, grey floors and a hinged door.
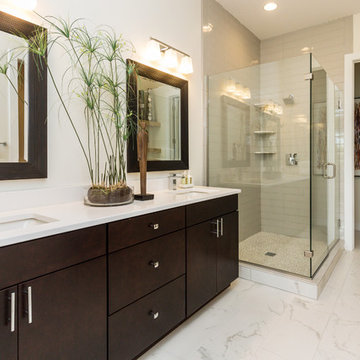
White and bright, clean lines and mixed materials make for a spa like retreat in this master bath.
Jake Boyd Photography
Large classic ensuite bathroom in Other with flat-panel cabinets, dark wood cabinets, a corner shower, a one-piece toilet, grey tiles, glass tiles, white walls, porcelain flooring, a submerged sink, engineered stone worktops, white floors and a hinged door.
Large classic ensuite bathroom in Other with flat-panel cabinets, dark wood cabinets, a corner shower, a one-piece toilet, grey tiles, glass tiles, white walls, porcelain flooring, a submerged sink, engineered stone worktops, white floors and a hinged door.
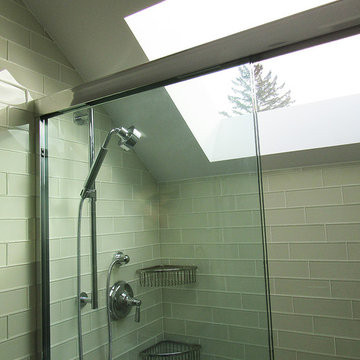
Ernest V. DeMaio III, Architect, Tektoniks Architect
Medium sized contemporary shower room bathroom in Boston with flat-panel cabinets, grey cabinets, an alcove shower, grey tiles, glass tiles, white walls, porcelain flooring, a submerged sink, solid surface worktops, white floors and a sliding door.
Medium sized contemporary shower room bathroom in Boston with flat-panel cabinets, grey cabinets, an alcove shower, grey tiles, glass tiles, white walls, porcelain flooring, a submerged sink, solid surface worktops, white floors and a sliding door.
Bathroom with Glass Tiles Ideas and Designs
2

 Shelves and shelving units, like ladder shelves, will give you extra space without taking up too much floor space. Also look for wire, wicker or fabric baskets, large and small, to store items under or next to the sink, or even on the wall.
Shelves and shelving units, like ladder shelves, will give you extra space without taking up too much floor space. Also look for wire, wicker or fabric baskets, large and small, to store items under or next to the sink, or even on the wall.  The sink, the mirror, shower and/or bath are the places where you might want the clearest and strongest light. You can use these if you want it to be bright and clear. Otherwise, you might want to look at some soft, ambient lighting in the form of chandeliers, short pendants or wall lamps. You could use accent lighting around your bath in the form to create a tranquil, spa feel, as well.
The sink, the mirror, shower and/or bath are the places where you might want the clearest and strongest light. You can use these if you want it to be bright and clear. Otherwise, you might want to look at some soft, ambient lighting in the form of chandeliers, short pendants or wall lamps. You could use accent lighting around your bath in the form to create a tranquil, spa feel, as well. 