Bathroom with Glass Tiles Ideas and Designs
Refine by:
Budget
Sort by:Popular Today
61 - 80 of 19,897 photos
Item 1 of 3

Photo by Pete Molick
Modern bathroom in Houston with glass tiles, wooden worktops, a built-in shower, blue tiles, porcelain flooring, white walls, grey floors and black worktops.
Modern bathroom in Houston with glass tiles, wooden worktops, a built-in shower, blue tiles, porcelain flooring, white walls, grey floors and black worktops.
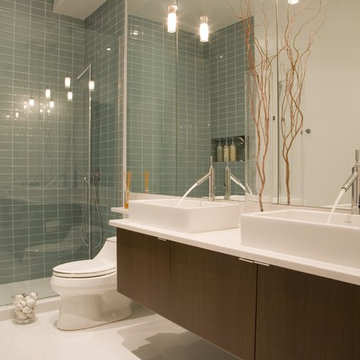
The master Bathroom features double "trough" object vanities on top of a quartz countertop. The custom wenge cabinets float above the terrazzo floor, which continues into the walk-in shower. Glass tiles line the shower wall. A counter-to-ceiling continuous mirror reflects the room and makes it feel twice as big, making for a dramatic setup. Photograph by Geoffrey Hodgdon.
Featured in Houzz Idea Books: http://tinyurl.com/c3f54zu
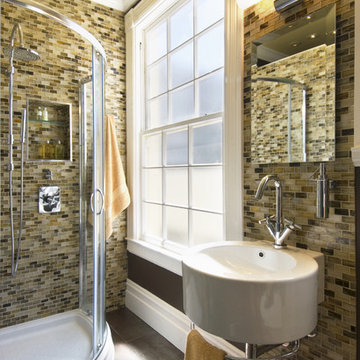
Photography: Crystal Shafer Waye
Design ideas for a contemporary bathroom in San Francisco with glass tiles, a wall-mounted sink and brown tiles.
Design ideas for a contemporary bathroom in San Francisco with glass tiles, a wall-mounted sink and brown tiles.

This master bathroom was a challenge. It is so TINY and there was no room to expand it in any direction. So I did all the walls in glass tile (top to bottom) to actually keep it less busy with broken up lines. When you walk into this bathroom it's like walking into a jewerly box. It's stunning and it feels so much bigger too...We added a corner cabinet for more storage and that helped.
The kitchen was entirely enclosed and we opened it up and did the columns in stone to match other elements of the house.

Our clients wanted to add on to their 1950's ranch house, but weren't sure whether to go up or out. We convinced them to go out, adding a Primary Suite addition with bathroom, walk-in closet, and spacious Bedroom with vaulted ceiling. To connect the addition with the main house, we provided plenty of light and a built-in bookshelf with detailed pendant at the end of the hall. The clients' style was decidedly peaceful, so we created a wet-room with green glass tile, a door to a small private garden, and a large fir slider door from the bedroom to a spacious deck. We also used Yakisugi siding on the exterior, adding depth and warmth to the addition. Our clients love using the tub while looking out on their private paradise!

Large ensuite bathroom in DC Metro with flat-panel cabinets, dark wood cabinets, a freestanding bath, a corner shower, black and white tiles, glass tiles, grey walls, marble flooring, a submerged sink, marble worktops, beige floors, a hinged door, white worktops, double sinks and a floating vanity unit.

Inspiration for a medium sized traditional ensuite bathroom in Charlotte with grey cabinets, a freestanding bath, a corner shower, blue tiles, glass tiles, beige walls, medium hardwood flooring, marble worktops, brown floors, a hinged door, white worktops, double sinks and a built in vanity unit.
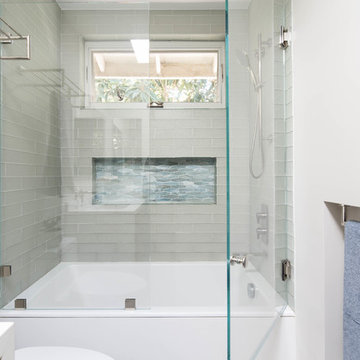
Custom design details are our speciality. In this narrow kid's bathroom we created a recess in the wall framing to hang the towels neatly out-of-the-way.
Erika Bierman Photography
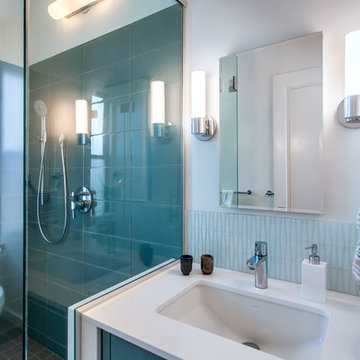
Raeford Dwyer Photography
Medium sized modern ensuite bathroom in New York with flat-panel cabinets, turquoise cabinets, a built-in shower, a one-piece toilet, blue tiles, glass tiles, white walls, porcelain flooring, a submerged sink and engineered stone worktops.
Medium sized modern ensuite bathroom in New York with flat-panel cabinets, turquoise cabinets, a built-in shower, a one-piece toilet, blue tiles, glass tiles, white walls, porcelain flooring, a submerged sink and engineered stone worktops.

This Master Bathroom had a lot of angles and dated materials and lacked storage. The drawers under the vanity allow for maximum storage, the clean lines are a welcome change and the steam shower is large enough for two.
Photos by Matt Kocourek

Large contemporary bathroom in New York with marble worktops, a vessel sink, a submerged bath, grey tiles, glass tiles, grey walls, travertine flooring and a chimney breast.

Master bath with hardwood/ceramic floor transition
This is an example of a large contemporary ensuite bathroom in Other with shaker cabinets, black cabinets, a freestanding bath, a built-in shower, a two-piece toilet, white tiles, glass tiles, white walls, porcelain flooring, a submerged sink, quartz worktops, beige floors, a hinged door, white worktops, a wall niche, double sinks and a built in vanity unit.
This is an example of a large contemporary ensuite bathroom in Other with shaker cabinets, black cabinets, a freestanding bath, a built-in shower, a two-piece toilet, white tiles, glass tiles, white walls, porcelain flooring, a submerged sink, quartz worktops, beige floors, a hinged door, white worktops, a wall niche, double sinks and a built in vanity unit.

So many incredible textures and tones in this fun, interesting and detailed kid's bathroom.
Photo of a medium sized retro family bathroom in Richmond with flat-panel cabinets, medium wood cabinets, an alcove bath, a shower/bath combination, a one-piece toilet, blue tiles, glass tiles, white walls, ceramic flooring, a submerged sink, engineered stone worktops, multi-coloured floors, a shower curtain, a wall niche, a single sink and a freestanding vanity unit.
Photo of a medium sized retro family bathroom in Richmond with flat-panel cabinets, medium wood cabinets, an alcove bath, a shower/bath combination, a one-piece toilet, blue tiles, glass tiles, white walls, ceramic flooring, a submerged sink, engineered stone worktops, multi-coloured floors, a shower curtain, a wall niche, a single sink and a freestanding vanity unit.

Photo of a large scandinavian ensuite bathroom in San Francisco with shaker cabinets, light wood cabinets, a freestanding bath, a built-in shower, a bidet, white tiles, glass tiles, white walls, terrazzo flooring, a submerged sink, engineered stone worktops, grey floors, an open shower, white worktops, a wall niche, double sinks and a built in vanity unit.

The homeowners came to us seeking an updated bathroom to add a shower, additional storage, and make the Bathroom feel more spacious. The door was moved to capture a portion of the hall space adjacent to the Bathroom and replaced with a frosted glass panel door to let in more light. A full tiled shower was added, and two 2'-0" x 4'-0" skylights were installed to greatly increase the amount of daylight and provide additional headroom in the sloped ceiling. The shower features a stunning blue glass tile surround with a frameless glass enclosure that keeps the water from entering the rest of the room without adding any walls to keep the small space open. The custom vanity was designed with beautiful arched details, shown in the cabinet feet, quartz backsplash, and a matching mirrored medicine cabinet was installed! The linen closet was added for much-needed storage for this family bathroom and built with the same custom detail as the vanity. The cabinet doors and drawers are inset-style, as opposed to our standard European style, to preserve the historic charm that these clients love about their home.

Inspiration for a large traditional ensuite bathroom in San Francisco with flat-panel cabinets, blue cabinets, a freestanding bath, an alcove shower, grey tiles, glass tiles, white walls, ceramic flooring, a submerged sink, marble worktops, white floors, a hinged door, white worktops, double sinks, a built in vanity unit and wainscoting.
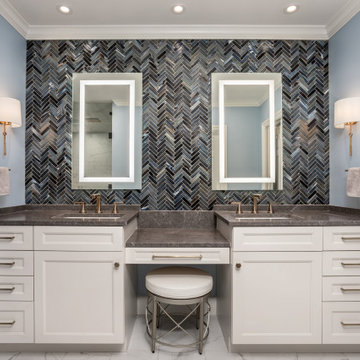
This master bath has it all, including His and Her cabinetry, make-up counter, hidden medicine cabinets behind lit mirrors and a heated floor. The herring bone glass tile gives it the special WOW factor.

This modern design was achieved through chrome fixtures, a smoky taupe color palette and creative lighting. There is virtually no wood in this contemporary master bathroom—even the doors are framed in metal.

Medium sized nautical family bathroom in Seattle with shaker cabinets, white cabinets, an alcove bath, an alcove shower, a two-piece toilet, blue tiles, glass tiles, white walls, porcelain flooring, a submerged sink, engineered stone worktops, multi-coloured floors, a shower curtain, white worktops, a wall niche, double sinks and a built in vanity unit.

Every other room in this custom home is flooded with color, but we kept the main suite bright and white to foster maximum relaxation and create a tranquil retreat.
Bathroom with Glass Tiles Ideas and Designs
4

 Shelves and shelving units, like ladder shelves, will give you extra space without taking up too much floor space. Also look for wire, wicker or fabric baskets, large and small, to store items under or next to the sink, or even on the wall.
Shelves and shelving units, like ladder shelves, will give you extra space without taking up too much floor space. Also look for wire, wicker or fabric baskets, large and small, to store items under or next to the sink, or even on the wall.  The sink, the mirror, shower and/or bath are the places where you might want the clearest and strongest light. You can use these if you want it to be bright and clear. Otherwise, you might want to look at some soft, ambient lighting in the form of chandeliers, short pendants or wall lamps. You could use accent lighting around your bath in the form to create a tranquil, spa feel, as well.
The sink, the mirror, shower and/or bath are the places where you might want the clearest and strongest light. You can use these if you want it to be bright and clear. Otherwise, you might want to look at some soft, ambient lighting in the form of chandeliers, short pendants or wall lamps. You could use accent lighting around your bath in the form to create a tranquil, spa feel, as well. 