Beige Rustic House Exterior Ideas and Designs
Refine by:
Budget
Sort by:Popular Today
41 - 60 of 2,877 photos
Item 1 of 3
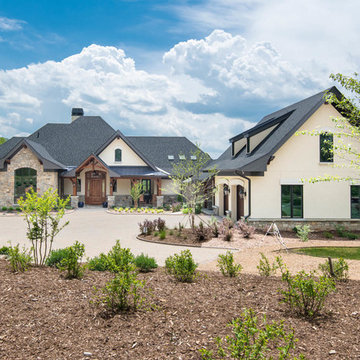
Photo of a large and beige rustic two floor detached house in Other with mixed cladding, a hip roof and a shingle roof.
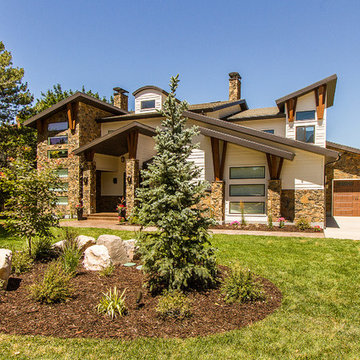
A modern style house plan designed by Walker Home Design and built by Ironwood Custom Homes in Utah. This is the Newpark House Plan featuring modern architectural details in the roof angles and windows.
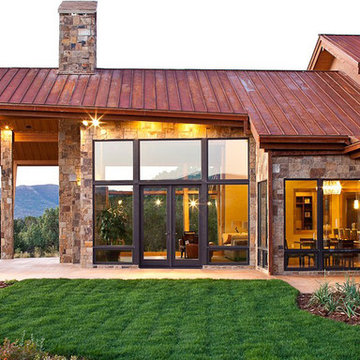
Modest, contemporary mountain home in Shenandoah Valley, CO. Home enhance the extraordinary surrounding scenery through the thoughtful integration of building elements with the natural assets of the site and terrain.
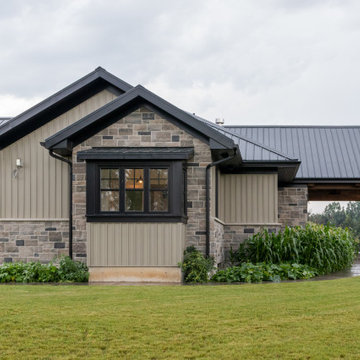
Design ideas for a medium sized and beige rustic bungalow detached house in Toronto with mixed cladding, a pitched roof, a metal roof, a black roof and board and batten cladding.
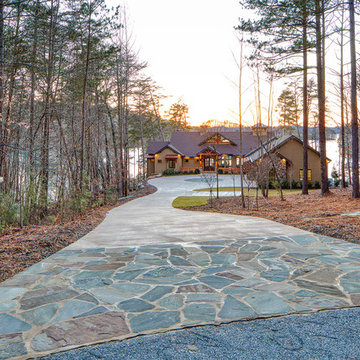
Modern functionality meets rustic charm in this expansive custom home. Featuring a spacious open-concept great room with dark hardwood floors, stone fireplace, and wood finishes throughout.
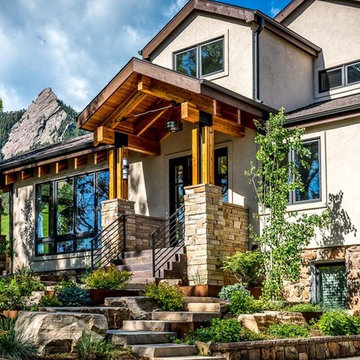
Photo of an expansive and beige rustic house exterior in Denver with three floors, mixed cladding and a pitched roof.
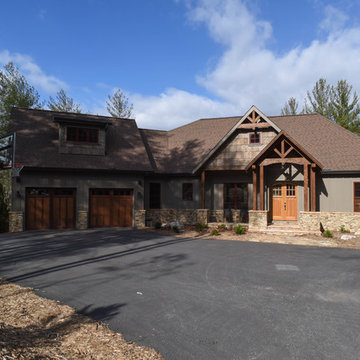
Design ideas for a medium sized and beige rustic two floor house exterior in Charlotte with stone cladding and a pitched roof.
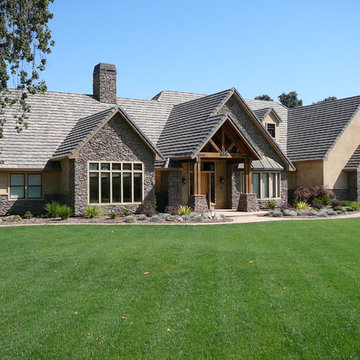
Design Classics
Inspiration for a beige rustic bungalow house exterior in Sacramento with mixed cladding and a pitched roof.
Inspiration for a beige rustic bungalow house exterior in Sacramento with mixed cladding and a pitched roof.
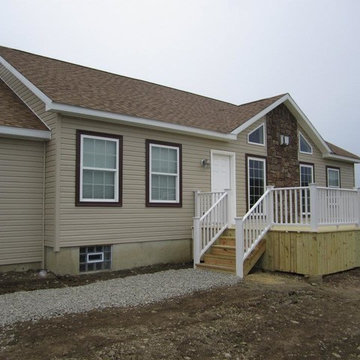
Ranch style modular home w/ exterior stone work, vinyl handrails on large deck, attached two car garage.
Inspiration for a small and beige rustic bungalow house exterior in New York with vinyl cladding and a pitched roof.
Inspiration for a small and beige rustic bungalow house exterior in New York with vinyl cladding and a pitched roof.
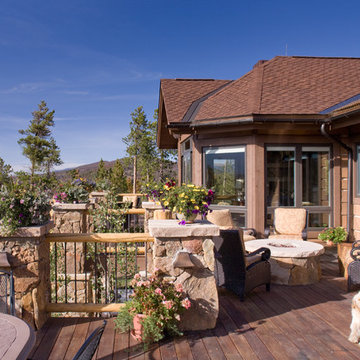
This is an example of a large and beige rustic two floor detached house in Denver with mixed cladding, a hip roof and a shingle roof.
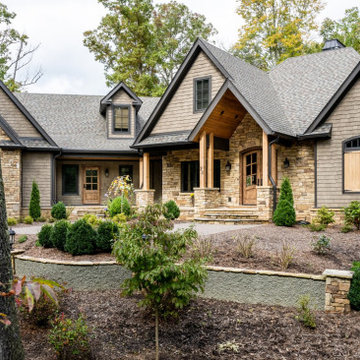
Large and beige rustic detached house in Other with three floors, concrete fibreboard cladding, a pitched roof, a shingle roof and a grey roof.
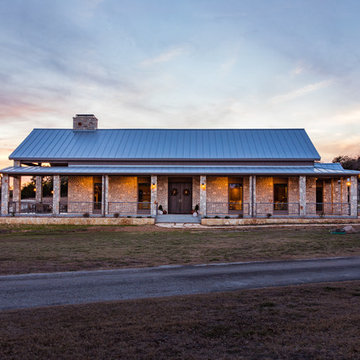
Design ideas for a medium sized and beige rustic bungalow detached house in Austin with a pitched roof, a metal roof and stone cladding.
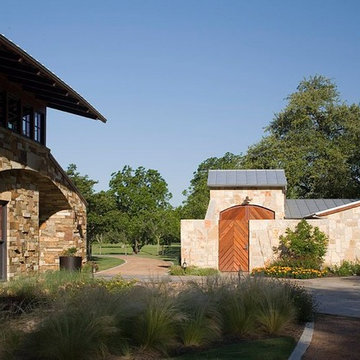
This is an example of a medium sized and beige rustic bungalow detached house in Austin with stone cladding, a pitched roof and a metal roof.
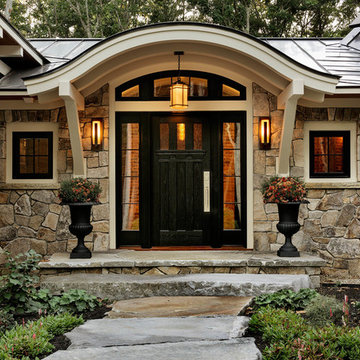
Rob Karosis
Photo of a large and beige rustic two floor house exterior in Boston with mixed cladding and a hip roof.
Photo of a large and beige rustic two floor house exterior in Boston with mixed cladding and a hip roof.
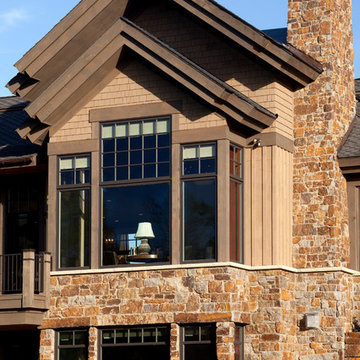
James Kruger, LandMark Photography,
Peter Eskuche, AIA, Eskuche Design,
Sharon Seitz, HISTORIC studio, Interior Design
Expansive and beige rustic two floor detached house in Minneapolis with mixed cladding.
Expansive and beige rustic two floor detached house in Minneapolis with mixed cladding.
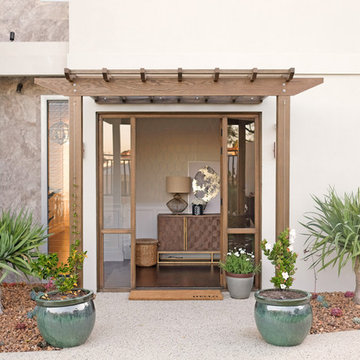
Classic Hamptons exterior entrance by Perth Interior Designer Linda Woods of Linda Woods Design. Features timber pergola canopy over entry with climbing greenery, frames view into golden accents and warm oak timbers.
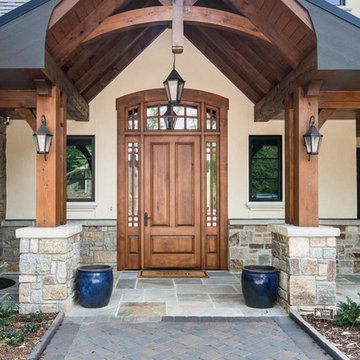
Inspiration for a large and beige rustic two floor detached house in Other with mixed cladding, a hip roof and a shingle roof.
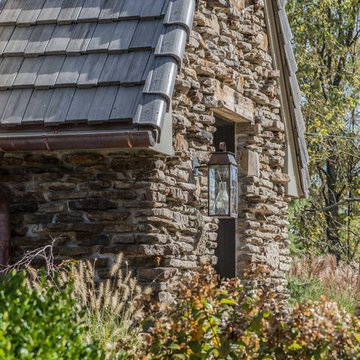
Inspiration for a large and beige rustic two floor house exterior in St Louis with mixed cladding and a mansard roof.
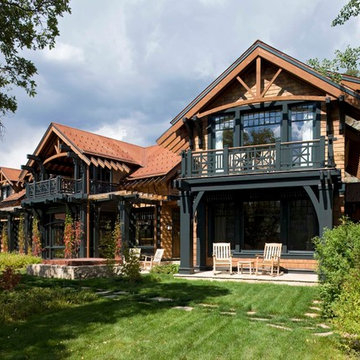
Large and beige rustic two floor house exterior in Denver with wood cladding and a pitched roof.
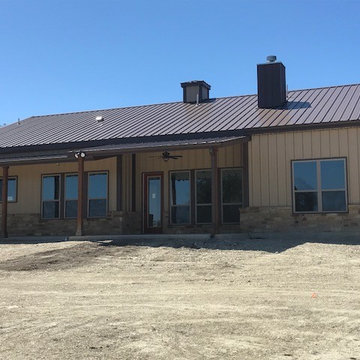
Design ideas for a medium sized and beige rustic bungalow detached house in Austin with mixed cladding, a pitched roof and a metal roof.
Beige Rustic House Exterior Ideas and Designs
3