Beige Rustic House Exterior Ideas and Designs
Refine by:
Budget
Sort by:Popular Today
121 - 140 of 2,884 photos
Item 1 of 3
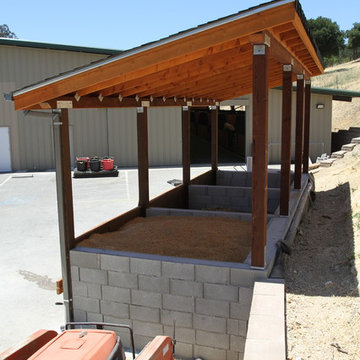
This project consisted of renovating an existing 17 stall stable and indoor riding arena, 3,800 square foot residence, and the surrounding grounds. The renovated stable boasts an added office and was reduced to 9 larger stalls, each with a new run. The residence was renovated and enlarged to 6,600 square feet and includes a new recording studio and a pool with adjacent covered entertaining space. The landscape was minimally altered, all the while, utilizing detailed space management which makes use of the small site, In addition, arena renovation required successful resolution of site water runoff issues, as well as the implementation of a manure composting system for stable waste. The project created a cohesive, efficient, private facility. - See more at: http://equinefacilitydesign.com/project-item/three-sons-ranch#sthash.wordIM9U.dpuf
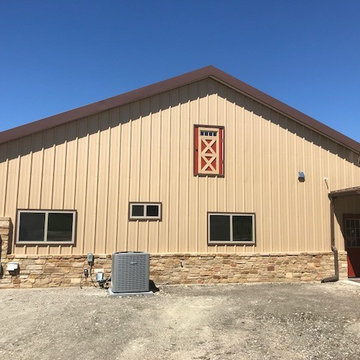
Medium sized and beige rustic bungalow detached house in Austin with mixed cladding, a pitched roof and a metal roof.
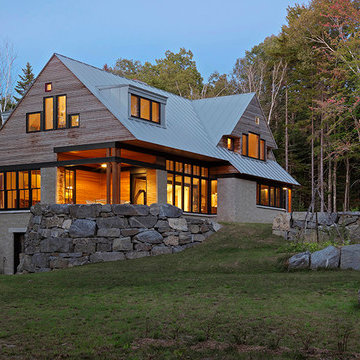
For this project, our client came to us looking for a full-service company to build a custom, high-efficient new home with minimal exterior maintenance. In order to achieve this, we used a different medium of product, including split-faced concrete block to natural cedar siding, both of which require zero maintenance.
The design throughout was congruent with the contemporary farmhouse aesthetic and highly-efficient goal of the client and adhering to the energy standards of Efficiency Vermont. A few of the features included a finished concrete floor, a cutting-edge wood-fired boiler system to efficiently heat the home.
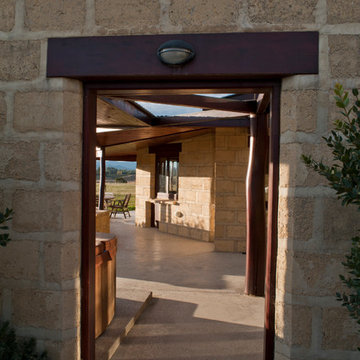
Inspiration for a medium sized and beige rustic bungalow clay house exterior in Other with a pitched roof.
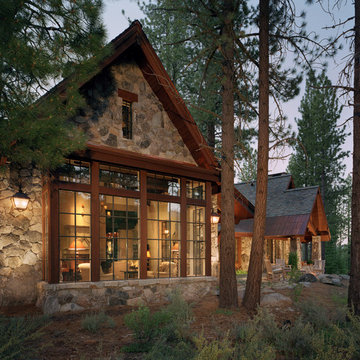
Photo of a medium sized and beige rustic two floor detached house in Sacramento with stone cladding, a pitched roof and a shingle roof.
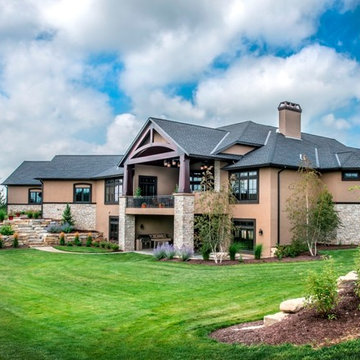
Architect: Michelle Penn, AIA We were bought it as a consultant on the exterior design on this home. The client wanted a very large carport entry on the front of the home. The wood beams were all custom built and shipped to the site. The rear porch ceiling is tongue and groove stained wood. Beautiful! Photo Credit: Jackson Studios
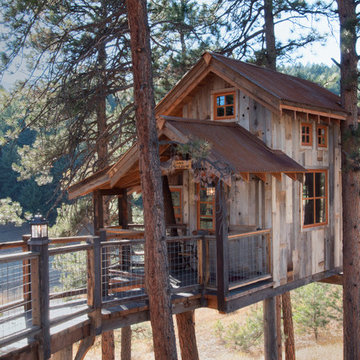
Photo by June Cannon, Trestlewood
Design ideas for a medium sized and beige rustic detached house in Denver with wood cladding, a pitched roof and a metal roof.
Design ideas for a medium sized and beige rustic detached house in Denver with wood cladding, a pitched roof and a metal roof.
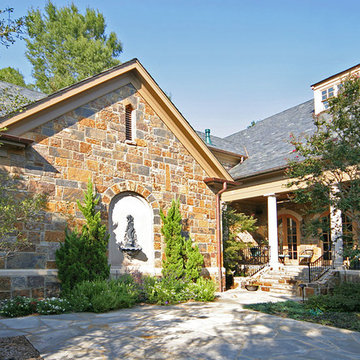
Design ideas for a medium sized and beige rustic two floor house exterior in Little Rock with mixed cladding and a pitched roof.

James Kruger, LandMark Photography,
Peter Eskuche, AIA, Eskuche Design,
Sharon Seitz, HISTORIC studio, Interior Design
Design ideas for an expansive and beige rustic two floor detached house in Minneapolis with mixed cladding.
Design ideas for an expansive and beige rustic two floor detached house in Minneapolis with mixed cladding.

дачный дом из рубленого бревна с камышовой крышей
Inspiration for a large and beige rustic two floor house exterior in Other with wood cladding, a green roof and a half-hip roof.
Inspiration for a large and beige rustic two floor house exterior in Other with wood cladding, a green roof and a half-hip roof.
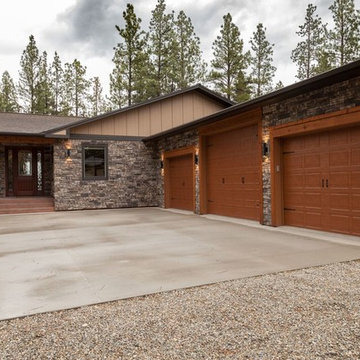
Design ideas for a medium sized and beige rustic detached house in Other with mixed cladding, a pitched roof and a shingle roof.

Pacific Garage Doors & Gates
Burbank & Glendale's Highly Preferred Garage Door & Gate Services
Location: North Hollywood, CA 91606
Photo of a medium sized and beige rustic two floor semi-detached house in Los Angeles with a half-hip roof, mixed cladding and a shingle roof.
Photo of a medium sized and beige rustic two floor semi-detached house in Los Angeles with a half-hip roof, mixed cladding and a shingle roof.
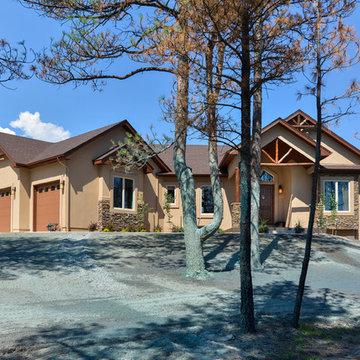
Photo of a large and beige rustic two floor render detached house in Denver with a pitched roof and a shingle roof.

This project was a Guest House for a long time Battle Associates Client. Smaller, smaller, smaller the owners kept saying about the guest cottage right on the water's edge. The result was an intimate, almost diminutive, two bedroom cottage for extended family visitors. White beadboard interiors and natural wood structure keep the house light and airy. The fold-away door to the screen porch allows the space to flow beautifully.
Photographer: Nancy Belluscio
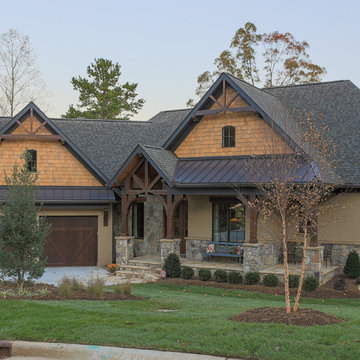
The exterior of this beautiful Lake Wylie lake house consists of stucco, stone and cedar shake. The bronze windows, cedar headers and beams, metal porch roof, and stained garage doors all add to the rustic feel of the home.
Designed by Melodie Durham of Durham Designs & Consulting, LLC.
Photo by Livengood Photographs [www.livengoodphotographs.com/design].
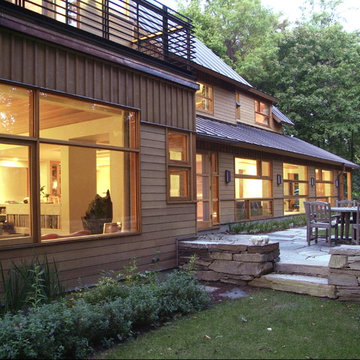
Inspiration for a large and beige rustic two floor detached house in Burlington with wood cladding and a metal roof.
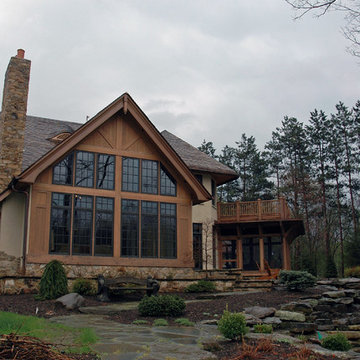
View from river level. Rear elevation and stone walkway to the river below. Stained wood trim at windows, largely stucco exterior finish with some stone accenting and a wood shake roof.
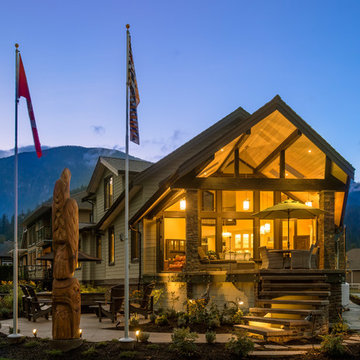
Low-maintenance durable siding, stonework, and roofing important for retiring-couple’s lifestyle. Careful integration of outdoors from expansive covered deck, meandering walk-ways to custom-built fire-pit, and personal totem pole.

Inspiration for a medium sized and beige rustic two floor detached house in Boston with a mansard roof, mixed cladding and a shingle roof.
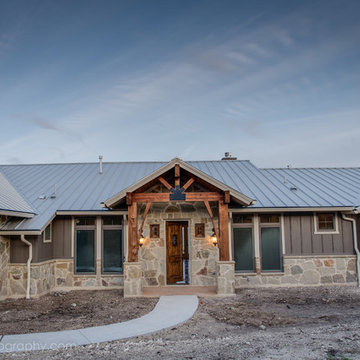
Twist Tours
Photo of a large and beige rustic bungalow house exterior in Austin with stone cladding and a pitched roof.
Photo of a large and beige rustic bungalow house exterior in Austin with stone cladding and a pitched roof.
Beige Rustic House Exterior Ideas and Designs
7