Beige Rustic House Exterior Ideas and Designs
Refine by:
Budget
Sort by:Popular Today
101 - 120 of 2,877 photos
Item 1 of 3
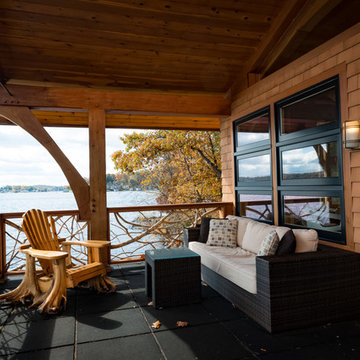
The original boathouse was built in 1906 but burned down in 2012 and was rebuilt. The flooring upstairs is made from the beams that used to hold up the 2nd floor. It was 100 year old wood preserved by water.
This covered porch features knotty cedar soffit and factory stained Western Red Cedar Shingles. The Adirondack Chair was built using a tree stump cut into quarters to create a stable base. Douglas Fir timbers and custom made Corbels frame this rustic setting.
*********************************************************************
Buffalo Lumber specializes in Custom Milled, Factory Finished Wood Siding and Paneling. We ONLY do real wood.
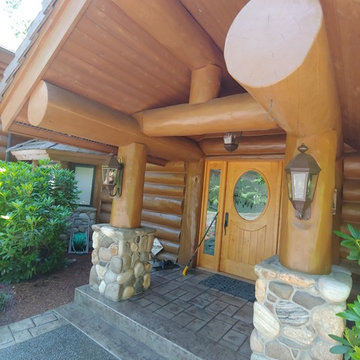
Log Home in Hayden Lake. We Maintain this house on a regular basis. Doing Chinking, Checking, Re-Staining, Concrete Repair, Concrete Sealing and anything else our client needs of us.
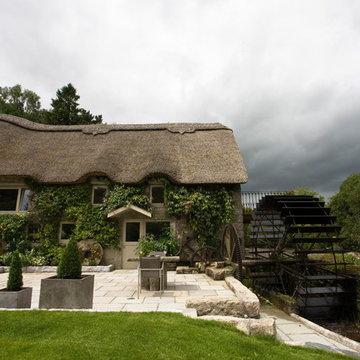
The windows and door are painted in a soft tone to complement the natural stone. Photography by Sean and Yvette
Design ideas for a beige rustic house exterior in Dublin with stone cladding and a pitched roof.
Design ideas for a beige rustic house exterior in Dublin with stone cladding and a pitched roof.
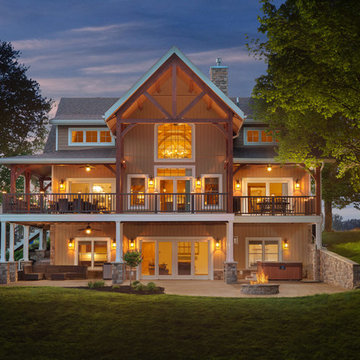
Oakbridge Timber Framing/Kris Miller Photographer
This is an example of a beige rustic detached house in Columbus with three floors, mixed cladding, a pitched roof and a shingle roof.
This is an example of a beige rustic detached house in Columbus with three floors, mixed cladding, a pitched roof and a shingle roof.
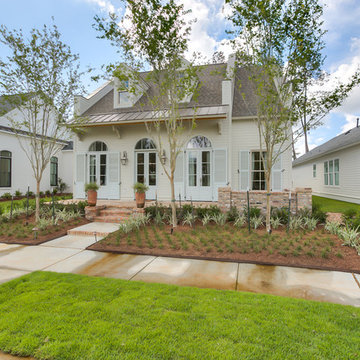
Southern Builders is a commercial and residential builder located in the New Orleans area. We have been serving Southeast Louisiana and Mississippi since 1980, building single family homes, custom homes, apartments, condos, and commercial buildings.
We believe in working close with our clients, whether as a subcontractor or a general contractor. Our success comes from building a team between the owner, the architects and the workers in the field. If your design demands that southern charm, it needs a team that will bring professional leadership and pride to your project. Southern Builders is that team. We put your interest and personal touch into the small details that bring large results.
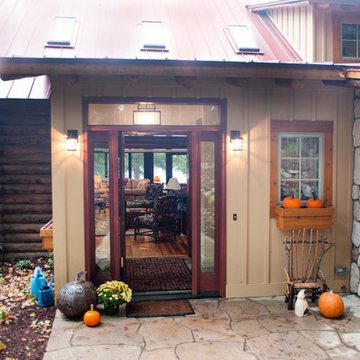
E.Wight Photo
Medium sized and beige rustic two floor house exterior in Detroit with mixed cladding and a pitched roof.
Medium sized and beige rustic two floor house exterior in Detroit with mixed cladding and a pitched roof.
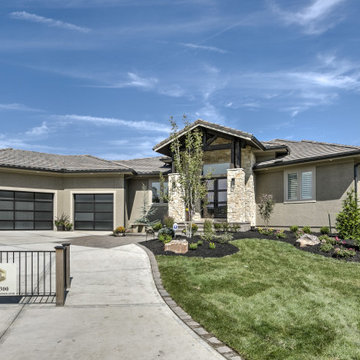
Beautiful Stucco and Stone with large beam front entrance
Inspiration for a medium sized and beige rustic two floor render detached house in Kansas City with a hip roof and a tiled roof.
Inspiration for a medium sized and beige rustic two floor render detached house in Kansas City with a hip roof and a tiled roof.
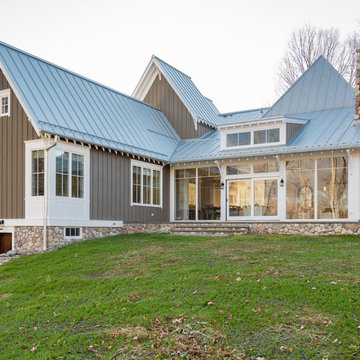
The rear of the house is almost entirely glass, allowing a full view of the pond, but without compromising the traditional feel of the architecture.
Photographer: Daniel Contelmo Jr.
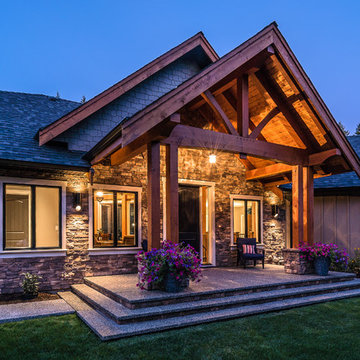
This 3 bedroom, 3 ½ bath custom home has a great rustic in-the-woods feel, with spectacular timber frame beams, an a-frame open concept great room, and a focus on natural elements and materials throughout the home. The homeowners didn’t want to cut down any of the surrounding trees on the property and chose to orient the home so that the forest was the primary view. The end result is a true “cabin in the woods” experience.
The home was designed with the master suite on the main floor, along with a dedicated exercise room, full laundry room and wrap-around sundeck. The ground floor features a spacious rec room, office, and the two additional bedrooms.
The finishes throughout the home are high end but rustic, including K2 Stone, Alder cabinetry, granite countertops, oil-rubbed bronze hardware, free standing soaker tubs in the bathrooms, hickory hardwood flooring, timber framing inside and out, and Hardie plank siding with cedar shingles.
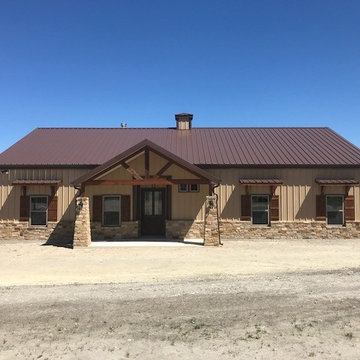
Design ideas for a medium sized and beige rustic bungalow detached house in Austin with mixed cladding, a pitched roof and a metal roof.
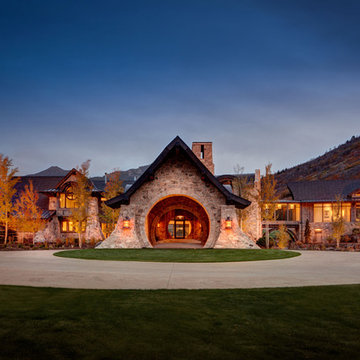
Inspiration for a beige rustic two floor detached house in Salt Lake City with stone cladding, a pitched roof and a mixed material roof.
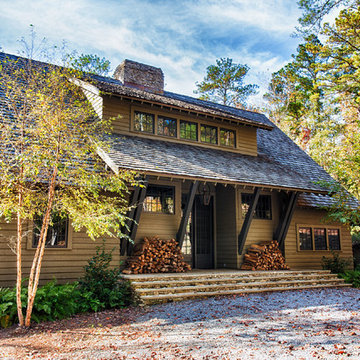
This is an example of a medium sized and beige rustic two floor detached house in Nashville with wood cladding, a pitched roof and a shingle roof.
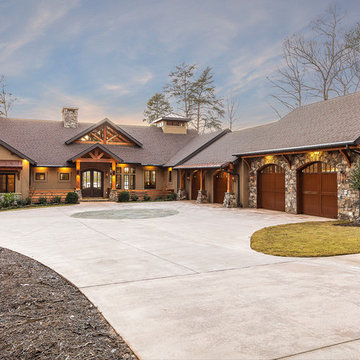
Modern functionality meets rustic charm in this expansive custom home. Featuring a spacious open-concept great room with dark hardwood floors, stone fireplace, and wood finishes throughout.
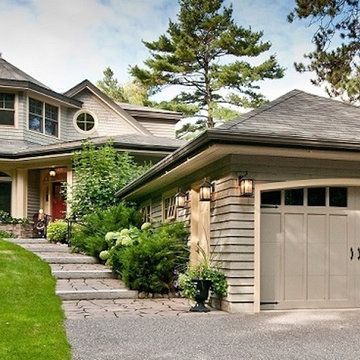
Medium sized and beige rustic two floor detached house in Orange County with wood cladding, a hip roof and a shingle roof.
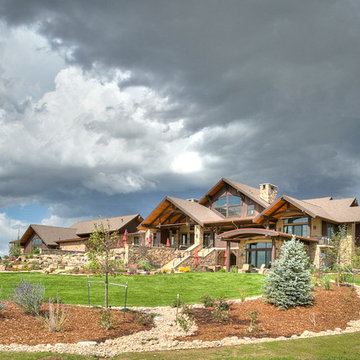
This is an example of an expansive and beige rustic two floor house exterior in Denver with stone cladding and a pitched roof.
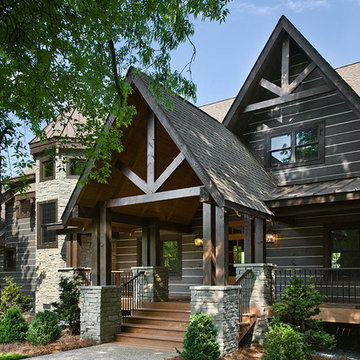
Featured in Honest Abe Living
Design ideas for a large and beige rustic two floor house exterior in Other with wood cladding and a pitched roof.
Design ideas for a large and beige rustic two floor house exterior in Other with wood cladding and a pitched roof.
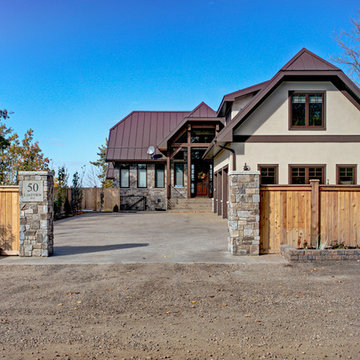
Photo of a large and beige rustic two floor detached house in Calgary with mixed cladding, a hip roof and a metal roof.
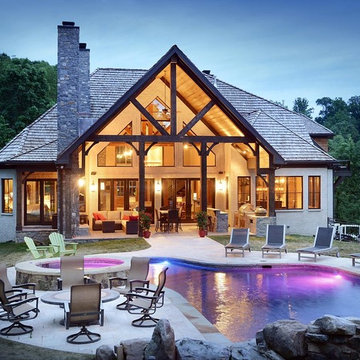
Reed Brown Photography
This is an example of a medium sized and beige rustic two floor brick detached house in Nashville with a pitched roof and a shingle roof.
This is an example of a medium sized and beige rustic two floor brick detached house in Nashville with a pitched roof and a shingle roof.
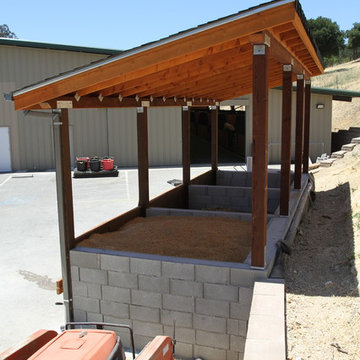
This project consisted of renovating an existing 17 stall stable and indoor riding arena, 3,800 square foot residence, and the surrounding grounds. The renovated stable boasts an added office and was reduced to 9 larger stalls, each with a new run. The residence was renovated and enlarged to 6,600 square feet and includes a new recording studio and a pool with adjacent covered entertaining space. The landscape was minimally altered, all the while, utilizing detailed space management which makes use of the small site, In addition, arena renovation required successful resolution of site water runoff issues, as well as the implementation of a manure composting system for stable waste. The project created a cohesive, efficient, private facility. - See more at: http://equinefacilitydesign.com/project-item/three-sons-ranch#sthash.wordIM9U.dpuf
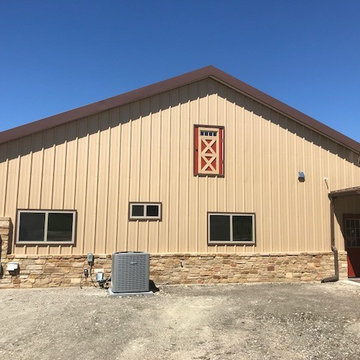
Medium sized and beige rustic bungalow detached house in Austin with mixed cladding, a pitched roof and a metal roof.
Beige Rustic House Exterior Ideas and Designs
6