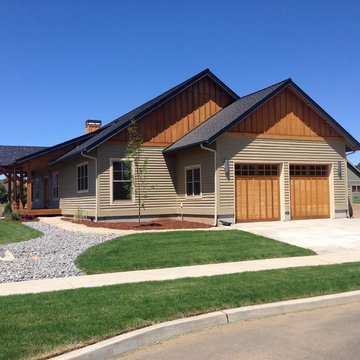Beige Rustic House Exterior Ideas and Designs
Refine by:
Budget
Sort by:Popular Today
81 - 100 of 2,868 photos
Item 1 of 3
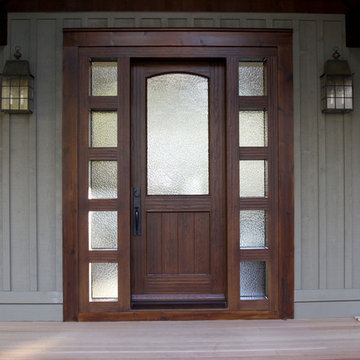
Photo of a medium sized and beige rustic two floor house exterior in Toronto with vinyl cladding and a hip roof.
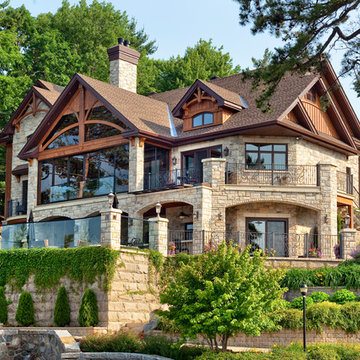
Techo-Bloc's Chantilly Masonry stone.
Photo of a medium sized and beige rustic split-level detached house in New York with stone cladding, a pitched roof and a shingle roof.
Photo of a medium sized and beige rustic split-level detached house in New York with stone cladding, a pitched roof and a shingle roof.
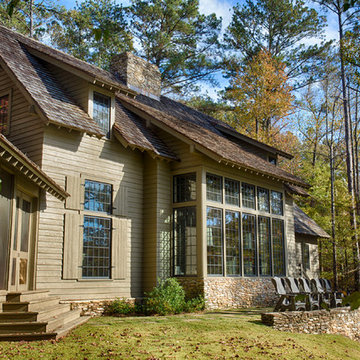
Design ideas for a beige and large rustic two floor detached house in Nashville with wood cladding, a pitched roof and a shingle roof.
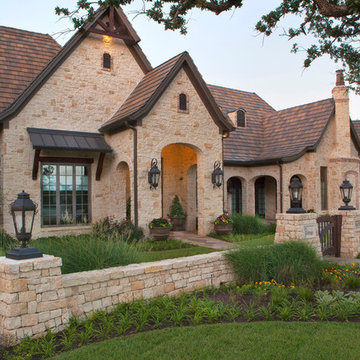
Design ideas for a large and beige rustic bungalow house exterior in Dallas with stone cladding and a hip roof.
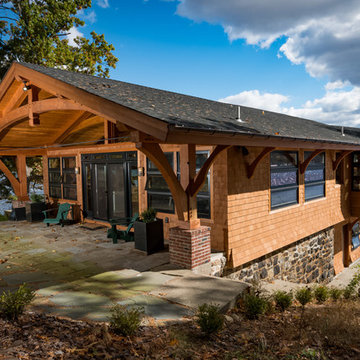
This Semi-covered Patio is accented by Douglas Fir Corbels and Western Red Cedar Tongue and Groove Soffit. Western Red Cedar Shingles follow the curvature of the wall to highlight the "flare" of the bottom 3 courses.
*********************************************************************
Buffalo Lumber specializes in Custom Milled, Factory Finished Wood Siding and Paneling. We ONLY do real wood.
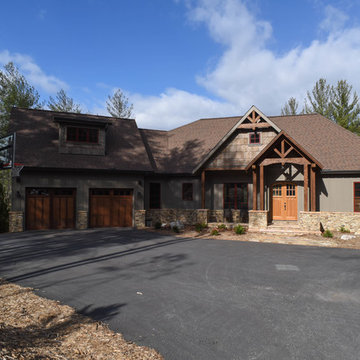
Photo of a medium sized and beige rustic two floor house exterior in Charlotte with mixed cladding and a pitched roof.
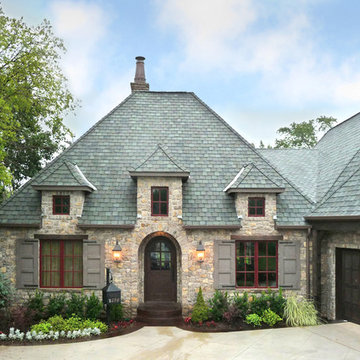
Jim Greene
This is an example of a medium sized and beige rustic two floor house exterior in Oklahoma City with stone cladding.
This is an example of a medium sized and beige rustic two floor house exterior in Oklahoma City with stone cladding.
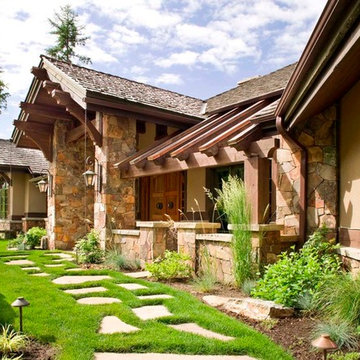
Living Images
This is an example of an expansive and beige rustic two floor detached house in Denver with a pitched roof, a mixed material roof and mixed cladding.
This is an example of an expansive and beige rustic two floor detached house in Denver with a pitched roof, a mixed material roof and mixed cladding.
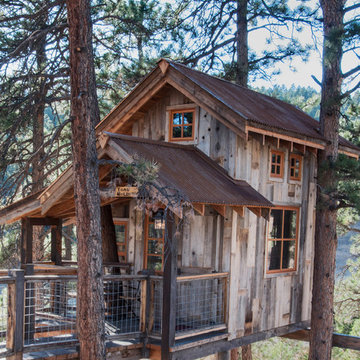
Photo by June Cannon, Trestlewood
Photo of a medium sized and beige rustic detached house in Denver with wood cladding, a pitched roof and a metal roof.
Photo of a medium sized and beige rustic detached house in Denver with wood cladding, a pitched roof and a metal roof.
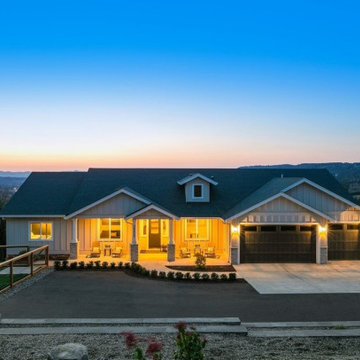
This lovely shot shows off the entire front elevation of this one story rustic ranch home, including the attached three car garage and the large front porch.
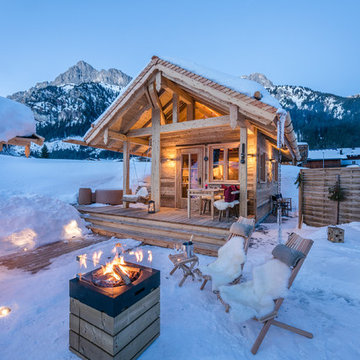
Günter Standl
Design ideas for a small and beige rustic bungalow house exterior in Frankfurt with wood cladding and a pitched roof.
Design ideas for a small and beige rustic bungalow house exterior in Frankfurt with wood cladding and a pitched roof.
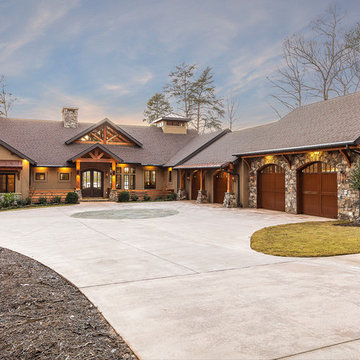
Modern functionality meets rustic charm in this expansive custom home. Featuring a spacious open-concept great room with dark hardwood floors, stone fireplace, and wood finishes throughout.
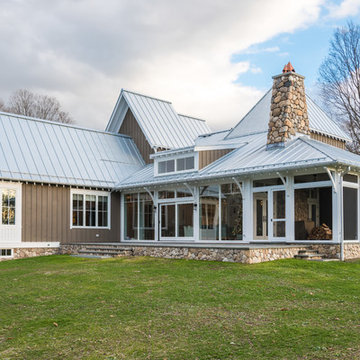
The rear of the house is almost entirely glass, allowing a full view of the pond, but without compromising the traditional feel of the architecture.
Photographer: Daniel Contelmo Jr.
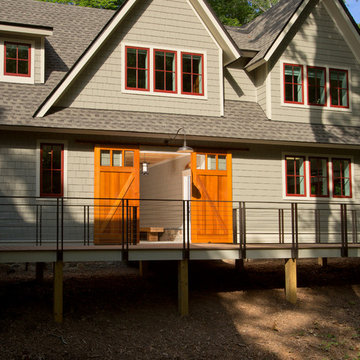
The design of this home was driven by the owners’ desire for a three-bedroom waterfront home that showcased the spectacular views and park-like setting. As nature lovers, they wanted their home to be organic, minimize any environmental impact on the sensitive site and embrace nature.
This unique home is sited on a high ridge with a 45° slope to the water on the right and a deep ravine on the left. The five-acre site is completely wooded and tree preservation was a major emphasis. Very few trees were removed and special care was taken to protect the trees and environment throughout the project. To further minimize disturbance, grades were not changed and the home was designed to take full advantage of the site’s natural topography. Oak from the home site was re-purposed for the mantle, powder room counter and select furniture.
The visually powerful twin pavilions were born from the need for level ground and parking on an otherwise challenging site. Fill dirt excavated from the main home provided the foundation. All structures are anchored with a natural stone base and exterior materials include timber framing, fir ceilings, shingle siding, a partial metal roof and corten steel walls. Stone, wood, metal and glass transition the exterior to the interior and large wood windows flood the home with light and showcase the setting. Interior finishes include reclaimed heart pine floors, Douglas fir trim, dry-stacked stone, rustic cherry cabinets and soapstone counters.
Exterior spaces include a timber-framed porch, stone patio with fire pit and commanding views of the Occoquan reservoir. A second porch overlooks the ravine and a breezeway connects the garage to the home.
Numerous energy-saving features have been incorporated, including LED lighting, on-demand gas water heating and special insulation. Smart technology helps manage and control the entire house.
Greg Hadley Photography
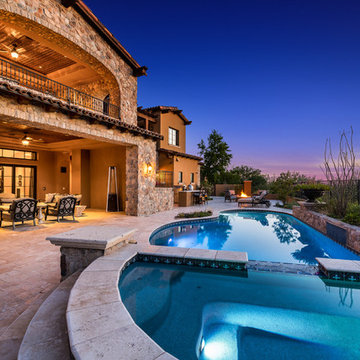
We love the stone facade and arches, the fire pit, the outdoor kitchen and built-in BBQ, and the second-story balcony!
This is an example of a large and beige rustic two floor detached house in Phoenix with stone cladding, a pitched roof and a tiled roof.
This is an example of a large and beige rustic two floor detached house in Phoenix with stone cladding, a pitched roof and a tiled roof.
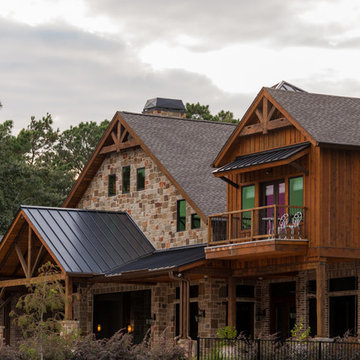
Design ideas for a large and beige rustic two floor detached house in Houston with stone cladding, a pitched roof and a shingle roof.
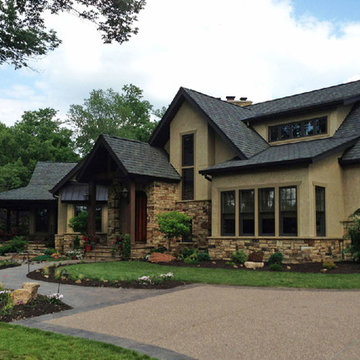
Design ideas for a large and beige rustic two floor detached house in St Louis with mixed cladding and a shingle roof.
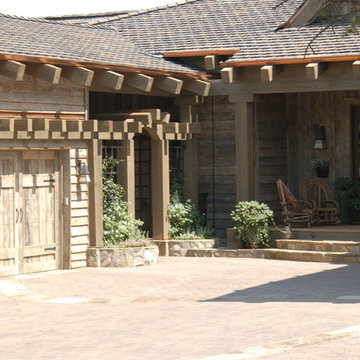
Beautiful Luxury Cabin by Fratantoni Interior Designers.
For more inspiring images and home decor tips follow us on Pinterest, Instagram, Facebook and Twitter!!!
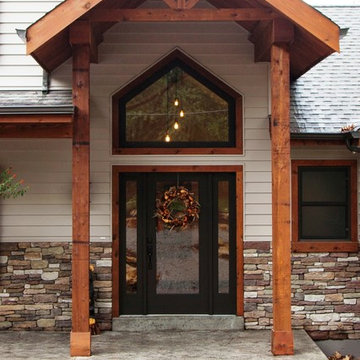
stained wood columns, beams, ceiling (under the vault)
Inspiration for a beige rustic house exterior in St Louis with vinyl cladding and a pitched roof.
Inspiration for a beige rustic house exterior in St Louis with vinyl cladding and a pitched roof.
Beige Rustic House Exterior Ideas and Designs
5
