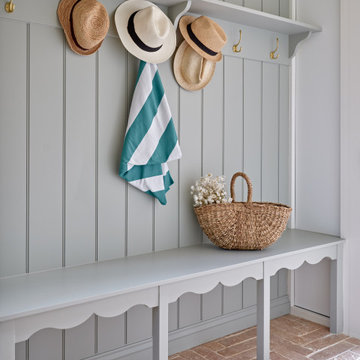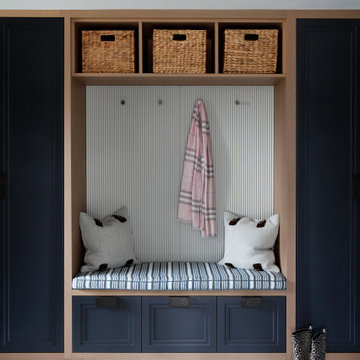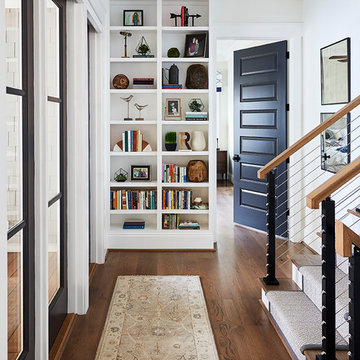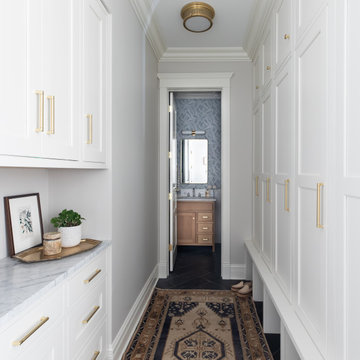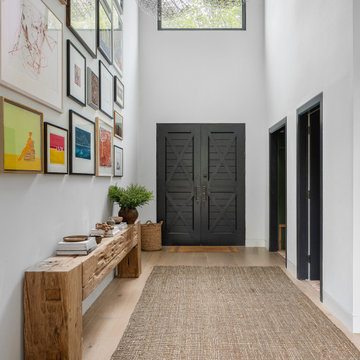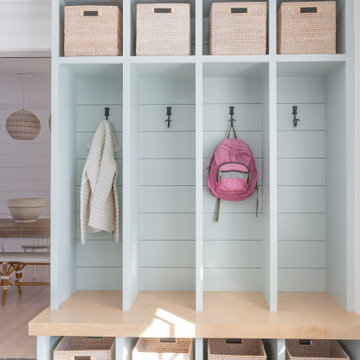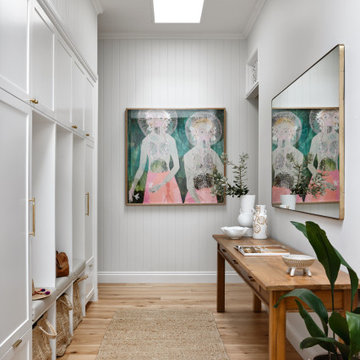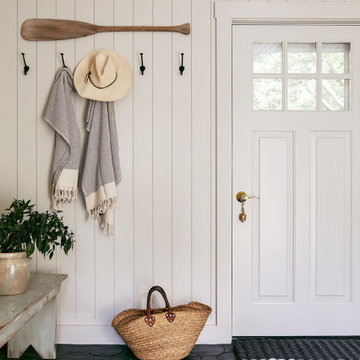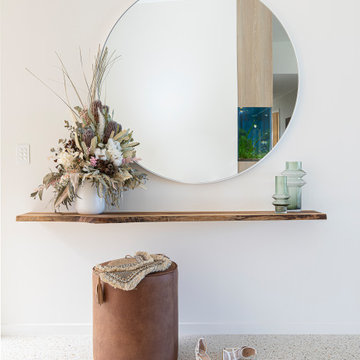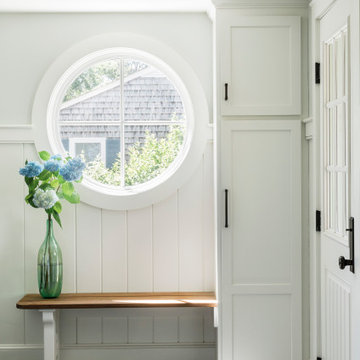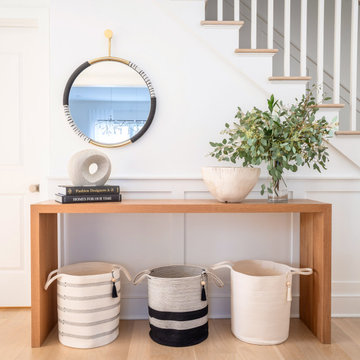Coastal Entrance Ideas and Designs
Refine by:
Budget
Sort by:Popular Today
1 - 20 of 12,916 photos
Item 1 of 4
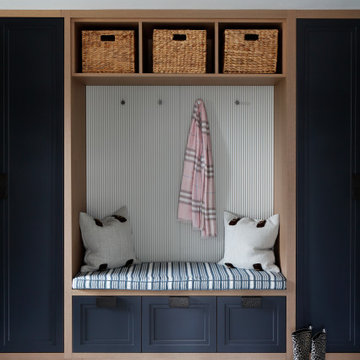
A boot room with a bespoke unit to maximise storage space and fit the coastal aesthetic.
Nautical entrance in London.
Nautical entrance in London.
Find the right local pro for your project

This cozy lake cottage skillfully incorporates a number of features that would normally be restricted to a larger home design. A glance of the exterior reveals a simple story and a half gable running the length of the home, enveloping the majority of the interior spaces. To the rear, a pair of gables with copper roofing flanks a covered dining area and screened porch. Inside, a linear foyer reveals a generous staircase with cascading landing.
Further back, a centrally placed kitchen is connected to all of the other main level entertaining spaces through expansive cased openings. A private study serves as the perfect buffer between the homes master suite and living room. Despite its small footprint, the master suite manages to incorporate several closets, built-ins, and adjacent master bath complete with a soaker tub flanked by separate enclosures for a shower and water closet.
Upstairs, a generous double vanity bathroom is shared by a bunkroom, exercise space, and private bedroom. The bunkroom is configured to provide sleeping accommodations for up to 4 people. The rear-facing exercise has great views of the lake through a set of windows that overlook the copper roof of the screened porch below.

The Ranch Pass Project consisted of architectural design services for a new home of around 3,400 square feet. The design of the new house includes four bedrooms, one office, a living room, dining room, kitchen, scullery, laundry/mud room, upstairs children’s playroom and a three-car garage, including the design of built-in cabinets throughout. The design style is traditional with Northeast turn-of-the-century architectural elements and a white brick exterior. Design challenges encountered with this project included working with a flood plain encroachment in the property as well as situating the house appropriately in relation to the street and everyday use of the site. The design solution was to site the home to the east of the property, to allow easy vehicle access, views of the site and minimal tree disturbance while accommodating the flood plain accordingly.
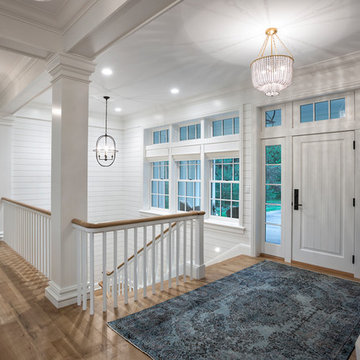
Landmark Photography
This is an example of a beach style entrance in Minneapolis.
This is an example of a beach style entrance in Minneapolis.
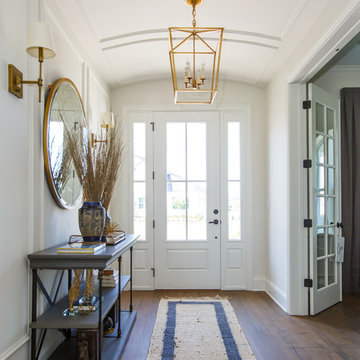
Jessie Preza
Design ideas for a beach style hallway in Jacksonville with white walls, medium hardwood flooring, a single front door and a white front door.
Design ideas for a beach style hallway in Jacksonville with white walls, medium hardwood flooring, a single front door and a white front door.
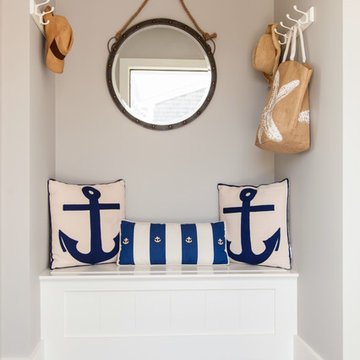
This is an example of a medium sized coastal boot room in Boston with grey walls, porcelain flooring and grey floors.
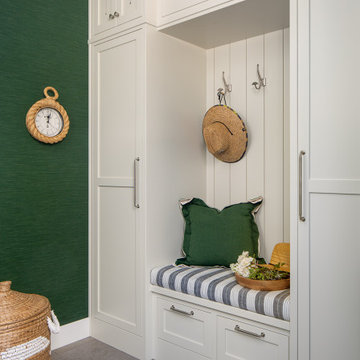
Inspiration for a beach style entrance in San Diego with a feature wall.
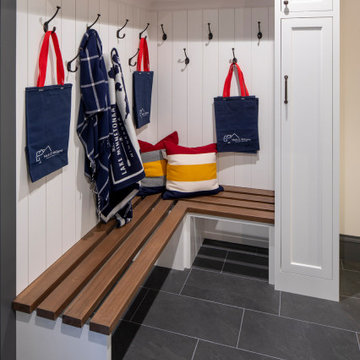
Lake side mudroom and "wet walk" to come in from the lake drop your stuff and shower/change in the adjacent bathroom.
Inspiration for a medium sized beach style boot room in Minneapolis with ceramic flooring, a single front door, a light wood front door and tongue and groove walls.
Inspiration for a medium sized beach style boot room in Minneapolis with ceramic flooring, a single front door, a light wood front door and tongue and groove walls.
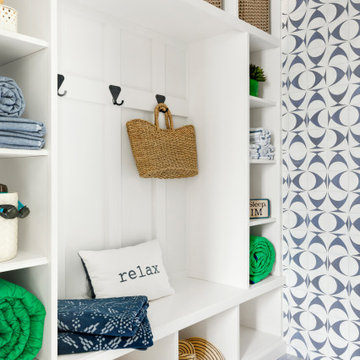
Inspiration for a small beach style entrance in Minneapolis with blue walls, porcelain flooring and blue floors.
Coastal Entrance Ideas and Designs
1
