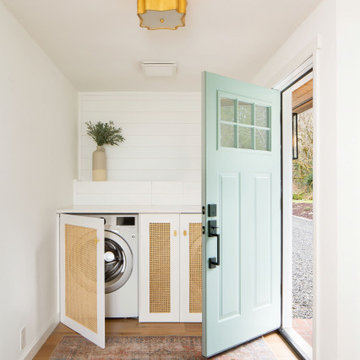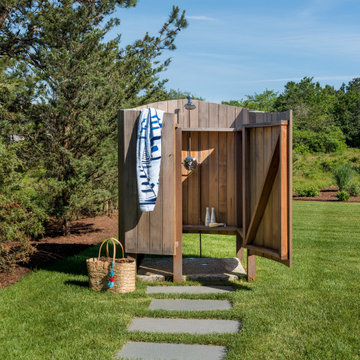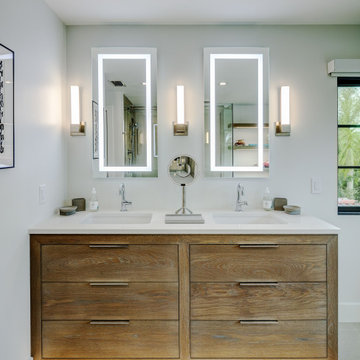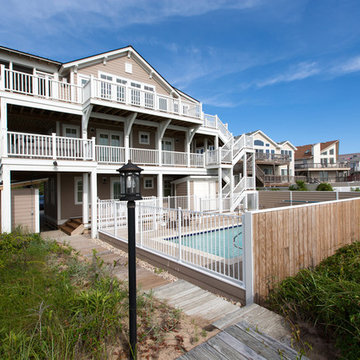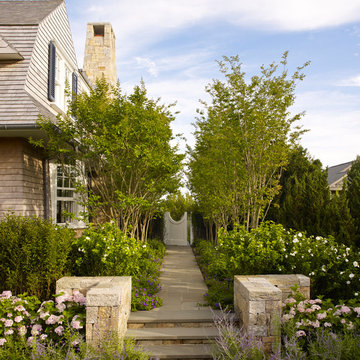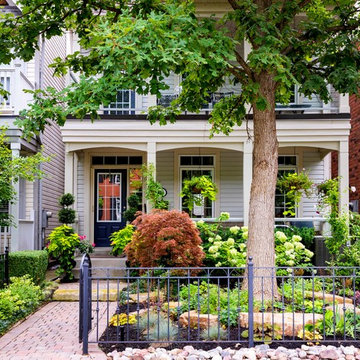Coastal Green Home Design Photos
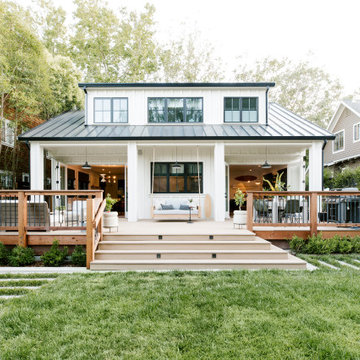
This is an example of a white beach style two floor detached house in San Francisco with a pitched roof, a metal roof and a black roof.
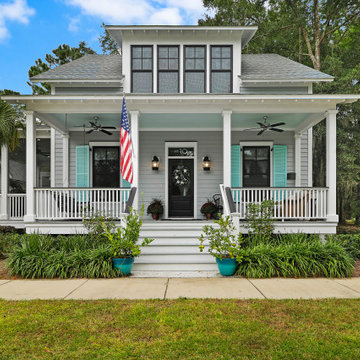
A beautiful custom home In Habersham near Beaufort, SC.
Photo of a medium sized beach style house exterior in Charleston.
Photo of a medium sized beach style house exterior in Charleston.
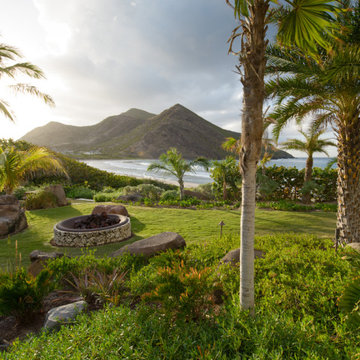
Fire pit with Oolite stone. Boulders for seating were pulled from the nearby environment. Firepit overlooks the beach and provides sweeping views of the nearby.
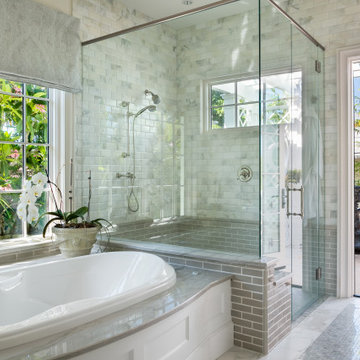
Inspired by the sugar plantation estates on the island of Barbados, “Orchid Beach” radiates a barefoot elegance.
The bath features a full-size hydrotherapy tub below a large picture window looking out to a mature plumeria. The exquisite chamfered wall tile flows through the shower, and perfectly complements the runway of stunning marble penny tile insert on the floor.
The master bath opens to reveal the orchid conservatory and meditation space. The orchid conservatory features four walls of lattice with oval portholes, an outdoor shower, lovely seating area to enjoy the beautiful flowers, and a relaxing bronze Cupid fountain.
The challenge was to bring the outdoors in with the Orchid Conservatory while maintaining privacy.
It is a dream oasis with an indulgent, spacious spa-like feel.
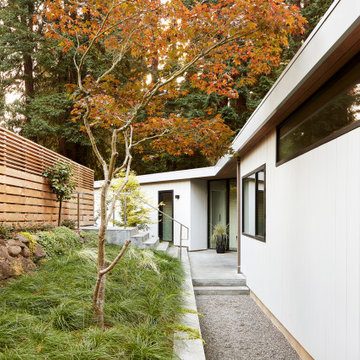
Nestled in the redwoods, a short walk from downtown, this home embraces both it’s proximity to town life and nature. Mid-century modern detailing and a minimalist California vibe come together in this special place.
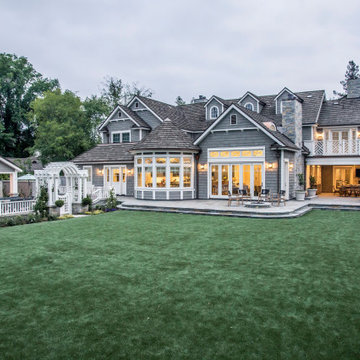
Photo of a gey nautical two floor detached house in Los Angeles with a pitched roof and a shingle roof.
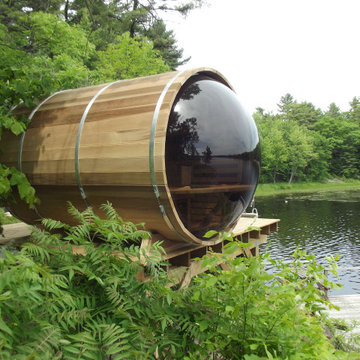
PRODUCT DESCRIPTION:
The ALEKO® barrel sauna design is both stylish and functional, providing maximum usable space while minimizing excessive cubic feet. The compact size enables a simple and fast heat time. This beautifully designed indoor or outdoor sauna’s entrance features a tempered glass door with a wooden door handle, making it a stylish addition to any home. The toughened brown, tempered glass door contributes to a quiet, relaxing environment, and remains undamaged by temperature changes. This sauna is uniquely designed with a glass dome wall, giving you an open view of your surroundings. The 4.5 KW ETL certified electric heater with heated rocks is made for dry or wet sauna experiences. The accompanying bucket and scoop allow you to activate the steam by pouring water over the hot stones, boosting temperature and humidity for maximum health benefits and relaxation. Assembly is simple and can be accomplished in just a few hours with the help of our instruction manual. Included with Sauna Purchase: Sauna with (1) Bench / (1) Level, Wooden Bucket with Scoop, Thermometer/Hydrometer, Anti-explosive Lamp, Heater Fence, ETL approved 4.5 KW Electrical Heater with Touch Screen Control Panel and 44 pounds of Sauna Stones. To comply with safety guidelines, our heaters are designed to heat for a maximum of 60 minutes at a time. To heat your sauna for longer than 60 minutes, simply reset the timer for additional time. Dimensions: 71 x 71 inches. *Shingle Roof Not Included.*
Sauna is packaged in multiple pieces. Some assembly is required as instructed in the manual.
FEATURES:
High quality 5 person versatile wet or dry steam capable indoor or outdoor sauna with (1) bench (1) level
Made with durable Red Cedar Wood, partially pre-assembled construction with built-in venting holes, a brown toughened glass door and a transparent dome wall that opens up your view to the surroundings
Sauna Benefits:
Sleep better, stimulate blood circulation, increase metabolism, prevent heart disease, relax tired muscles/joints, heal colds and flu.
Sauna Benefits:
Eliminate fatigue, clean and nourish skin, reduce fat and keep fit, relieve muscle and joint pain, flush toxins from the body
Included with Sauna Purchase: Wooden Bucket with Scoop, Thermometer/Hydrometer, Anti-explosive Lamp, Heater Fence, ETL approved 4.5 KW Electrical Heater with Touch Screen Control Panel and 44 pounds of Sauna Stones. Dimensions: 71 x 71 inches
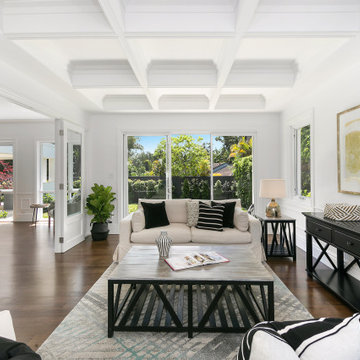
Design ideas for a large coastal formal enclosed living room in Sydney with medium hardwood flooring, brown floors, a coffered ceiling and white walls.

Photo of a coastal conservatory in Minneapolis with carpet, a wood burning stove, a stone fireplace surround, a standard ceiling, grey floors and feature lighting.
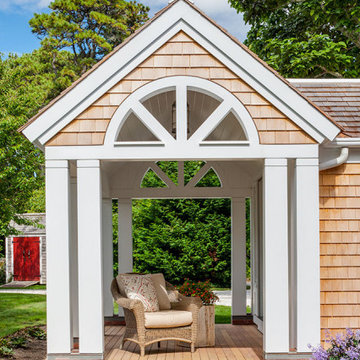
Arched entry & porch columns on the “Cranberry Cottage”, a custom coastal home renovation on Cape Cod by Polhemus Savery DaSilva Architects Builders and received the 2015 CHATHAM PRESERVATION AWARD | Cranberry Cottage started its life in 1790 as a Half Cape Cod Cottage. PSD restored the antique portion, lifted it to install a new hand-made brick clad foundation with finished basement, and added compatible additions. The charming assemblage of old and new now functions well as a family home that is both full of character and memories.
PSD Scope Of Work: Architecture, Landscape Architecture, Construction |
Living Space: 2,937ft² |
Photography: Brian Vanden Brink |
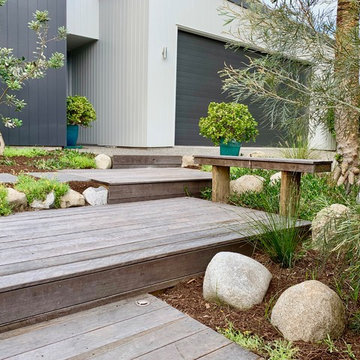
Medium sized beach style front garden in Sunshine Coast with a garden path and decking.
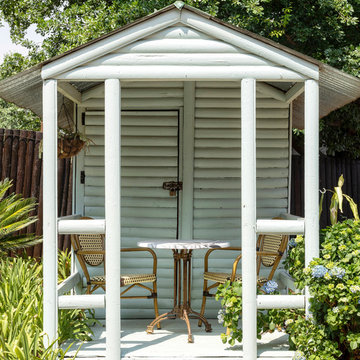
Ivan Muller
Inspiration for a coastal garden shed and building in Other.
Inspiration for a coastal garden shed and building in Other.
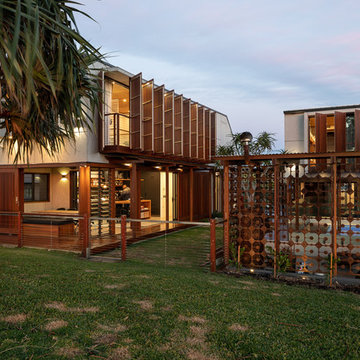
Inspiration for a brown coastal two floor detached house in Gold Coast - Tweed with mixed cladding and a flat roof.
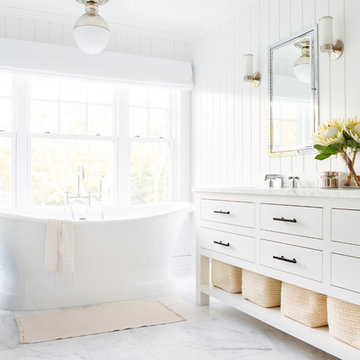
Architectural advisement, Interior Design, Custom Furniture Design & Art Curation by Chango & Co.
Photography by Sarah Elliott
See the feature in Domino Magazine
Coastal Green Home Design Photos
7




















