Contemporary Entrance with Concrete Flooring Ideas and Designs
Refine by:
Budget
Sort by:Popular Today
21 - 40 of 1,903 photos
Item 1 of 3

www.jacobelleiott.com
Design ideas for an expansive contemporary front door in San Francisco with concrete flooring, a double front door, a glass front door and grey floors.
Design ideas for an expansive contemporary front door in San Francisco with concrete flooring, a double front door, a glass front door and grey floors.

Inspiration for a large contemporary foyer in Denver with white walls, concrete flooring, a single front door, a medium wood front door and grey floors.
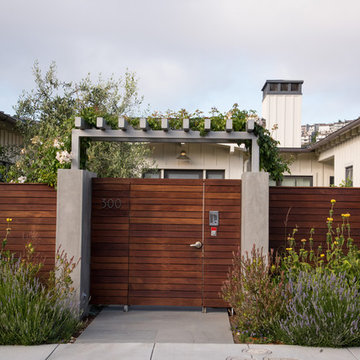
This is an example of a medium sized contemporary front door in San Francisco with grey walls, concrete flooring, a single front door and a dark wood front door.

Ken Spurgin
Medium sized contemporary front door in Salt Lake City with white walls, concrete flooring, a single front door and a medium wood front door.
Medium sized contemporary front door in Salt Lake City with white walls, concrete flooring, a single front door and a medium wood front door.
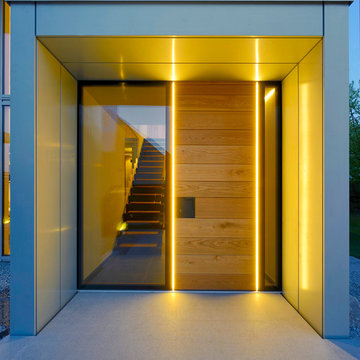
Ein weiteres optisches Augenmerk ist die Beleuchtung an der Haustüre. Traditionelle Holzhaustüre vereint sich mit modernem Licht.
This is an example of a contemporary front door in Other with a single front door, a light wood front door, grey walls and concrete flooring.
This is an example of a contemporary front door in Other with a single front door, a light wood front door, grey walls and concrete flooring.

One of the only surviving examples of a 14thC agricultural building of this type in Cornwall, the ancient Grade II*Listed Medieval Tithe Barn had fallen into dereliction and was on the National Buildings at Risk Register. Numerous previous attempts to obtain planning consent had been unsuccessful, but a detailed and sympathetic approach by The Bazeley Partnership secured the support of English Heritage, thereby enabling this important building to begin a new chapter as a stunning, unique home designed for modern-day living.
A key element of the conversion was the insertion of a contemporary glazed extension which provides a bridge between the older and newer parts of the building. The finished accommodation includes bespoke features such as a new staircase and kitchen and offers an extraordinary blend of old and new in an idyllic location overlooking the Cornish coast.
This complex project required working with traditional building materials and the majority of the stone, timber and slate found on site was utilised in the reconstruction of the barn.
Since completion, the project has been featured in various national and local magazines, as well as being shown on Homes by the Sea on More4.
The project won the prestigious Cornish Buildings Group Main Award for ‘Maer Barn, 14th Century Grade II* Listed Tithe Barn Conversion to Family Dwelling’.
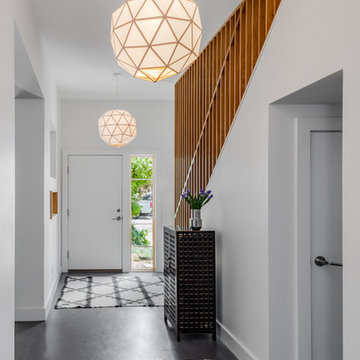
The owners of this project wanted additional living + play space for their two children. The solution was to add a second story and make the transition between the spaces a key design feature. Inside the tower is a light-filled lounge + library for the children and their friends. The stair becomes a sculptural piece able to be viewed from all areas of the home. From the exterior, the wood-clad tower creates a pleasing composition that brings together the existing house and addition seamlessly.
The kitchen was fully renovated to integrate this theme of an open, bright, family-friendly space. Throughout the existing house and addition, the clean, light-filled space allows the beautiful material palette + finishes to come to the forefront.

Modern pivot door is centerpiece of the entry experience.
Photo of a large contemporary front door in Salt Lake City with white walls, concrete flooring, a pivot front door, a glass front door and grey floors.
Photo of a large contemporary front door in Salt Lake City with white walls, concrete flooring, a pivot front door, a glass front door and grey floors.
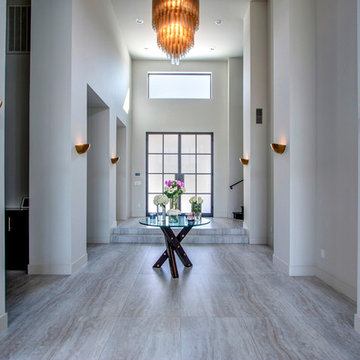
COLLABORATION PROJECT| SHEAR FORCE CONSTRUCTION
This is an example of a large contemporary foyer in San Diego with grey walls, concrete flooring, a double front door, a black front door and grey floors.
This is an example of a large contemporary foyer in San Diego with grey walls, concrete flooring, a double front door, a black front door and grey floors.
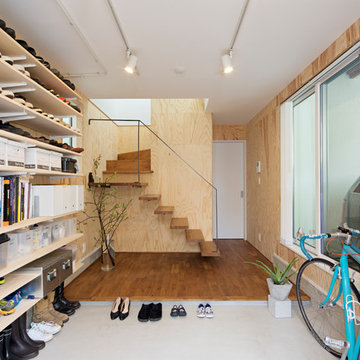
荻窪の家 photo by 花岡慎一
Inspiration for a contemporary hallway in Tokyo with brown walls, concrete flooring and grey floors.
Inspiration for a contemporary hallway in Tokyo with brown walls, concrete flooring and grey floors.
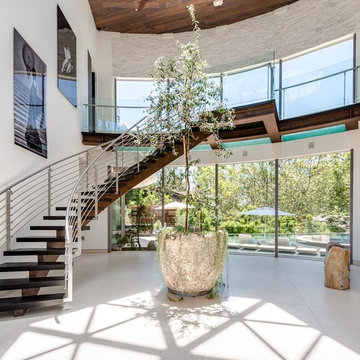
Design ideas for an expansive contemporary foyer in Los Angeles with white walls, concrete flooring, grey floors, a pivot front door and a white front door.
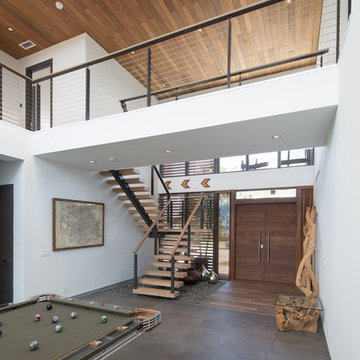
SDH Studio - Architecture and Design
Location: Boca Raton, Florida, USA
Set on a 8800 Sq. Ft. lot in Boca Raton waterway, this contemporary design captures the warmth and hospitality of its owner. A sequence of cantilevering covered terraces provide the stage for outdoor entertaining.
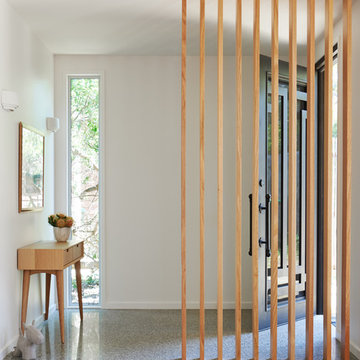
Small contemporary foyer in Melbourne with concrete flooring, a single front door, a black front door and white walls.
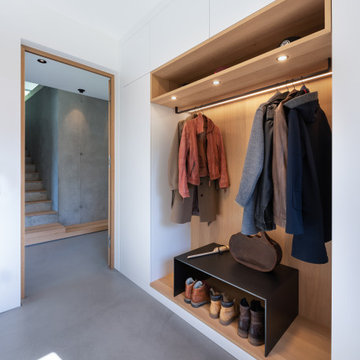
Design ideas for an expansive contemporary foyer in Munich with grey walls, concrete flooring and grey floors.
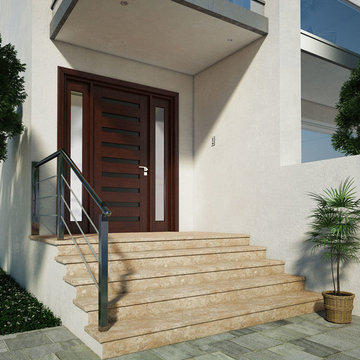
US Door & More Inc (©Copyright 2015)
Inspiration for a medium sized contemporary front door in Tampa with beige walls, concrete flooring, a double front door and a dark wood front door.
Inspiration for a medium sized contemporary front door in Tampa with beige walls, concrete flooring, a double front door and a dark wood front door.
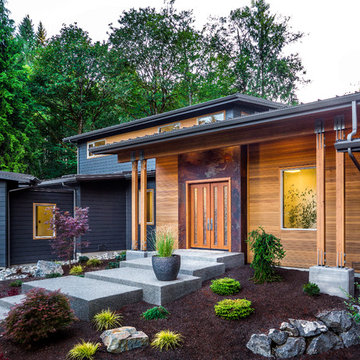
Matthew Gallant
Photo of a contemporary front door in Seattle with metallic walls, concrete flooring, a double front door and a medium wood front door.
Photo of a contemporary front door in Seattle with metallic walls, concrete flooring, a double front door and a medium wood front door.
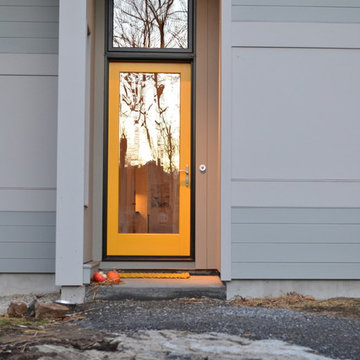
PF-Photography
Inspiration for a small contemporary front door in Boston with a single front door, a glass front door, beige walls and concrete flooring.
Inspiration for a small contemporary front door in Boston with a single front door, a glass front door, beige walls and concrete flooring.
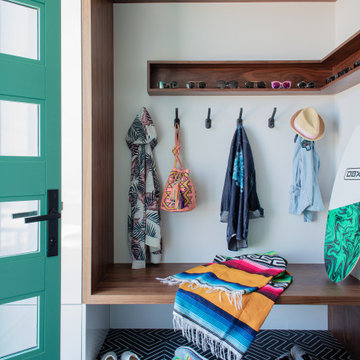
Small contemporary boot room in Boston with grey walls, concrete flooring, a single front door, a green front door and black floors.
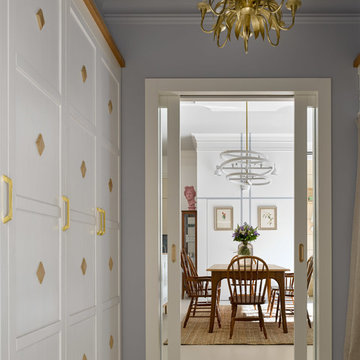
Двухкомнатная квартира площадью 84 кв м располагается на первом этаже ЖК Сколково Парк.
Проект квартиры разрабатывался с прицелом на продажу, основой концепции стало желание разработать яркий, но при этом ненавязчивый образ, при минимальном бюджете. За основу взяли скандинавский стиль, в сочетании с неожиданными декоративными элементами. С другой стороны, хотелось использовать большую часть мебели и предметов интерьера отечественных дизайнеров, а что не получалось подобрать - сделать по собственным эскизам. Единственный брендовый предмет мебели - обеденный стол от фабрики Busatto, до этого пылившийся в гараже у хозяев. Он задал тему дерева, которую мы поддержали фанерным шкафом (все секции открываются) и стенкой в гостиной с замаскированной дверью в спальню - произведено по нашим эскизам мастером из Петербурга.
Авторы - Илья и Света Хомяковы, студия Quatrobase
Строительство - Роман Виталюев
Фанера - Никита Максимов
Фото - Сергей Ананьев
Contemporary Entrance with Concrete Flooring Ideas and Designs
2
![ART[house]](https://st.hzcdn.com/fimgs/pictures/entryways/arthouse-tackarchitects-img~cfd1ed65020d0250_0459-1-36b977c-w360-h360-b0-p0.jpg)