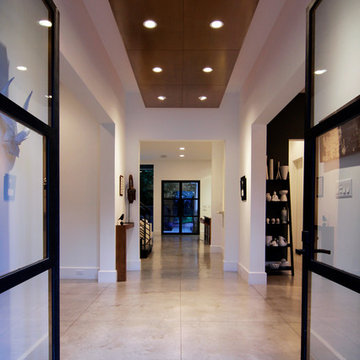Contemporary Entrance with Concrete Flooring Ideas and Designs
Refine by:
Budget
Sort by:Popular Today
41 - 60 of 1,903 photos
Item 1 of 3
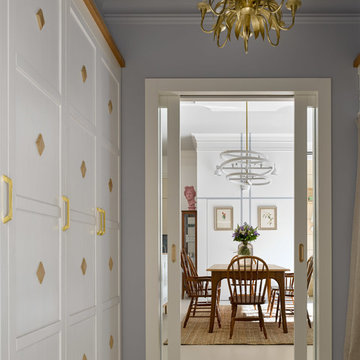
Двухкомнатная квартира площадью 84 кв м располагается на первом этаже ЖК Сколково Парк.
Проект квартиры разрабатывался с прицелом на продажу, основой концепции стало желание разработать яркий, но при этом ненавязчивый образ, при минимальном бюджете. За основу взяли скандинавский стиль, в сочетании с неожиданными декоративными элементами. С другой стороны, хотелось использовать большую часть мебели и предметов интерьера отечественных дизайнеров, а что не получалось подобрать - сделать по собственным эскизам. Единственный брендовый предмет мебели - обеденный стол от фабрики Busatto, до этого пылившийся в гараже у хозяев. Он задал тему дерева, которую мы поддержали фанерным шкафом (все секции открываются) и стенкой в гостиной с замаскированной дверью в спальню - произведено по нашим эскизам мастером из Петербурга.
Авторы - Илья и Света Хомяковы, студия Quatrobase
Строительство - Роман Виталюев
Фанера - Никита Максимов
Фото - Сергей Ананьев
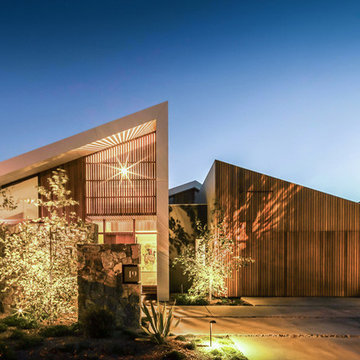
Large contemporary front door in Sunshine Coast with white walls, concrete flooring, a single front door and a medium wood front door.

The entry area became an 'urban mudroom' with ample storage and a small clean workspace that can also serve as an additional sleeping area if needed. Glass block borrows natural light from the abutting corridor while maintaining privacy.
Photos by Eric Roth.
Construction by Ralph S. Osmond Company.
Green architecture by ZeroEnergy Design.

Design ideas for a large contemporary foyer in Sacramento with grey walls, concrete flooring, a single front door, a medium wood front door, grey floors and a timber clad ceiling.
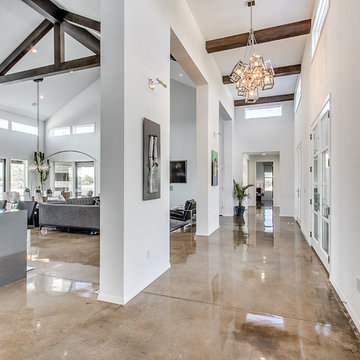
Open entry leading to the living room, dining room, and kitchen area.
Photo of an expansive contemporary foyer in Oklahoma City with grey walls, concrete flooring, a double front door and a glass front door.
Photo of an expansive contemporary foyer in Oklahoma City with grey walls, concrete flooring, a double front door and a glass front door.
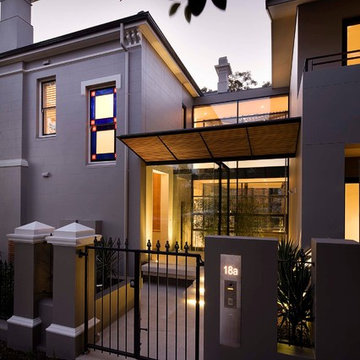
Contemporary front door in Sydney with grey walls, concrete flooring and a glass front door.
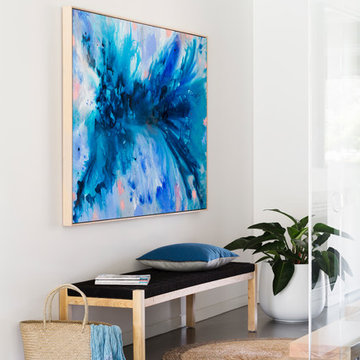
Martina Gemmola
This is an example of a contemporary foyer in Melbourne with white walls, concrete flooring and grey floors.
This is an example of a contemporary foyer in Melbourne with white walls, concrete flooring and grey floors.
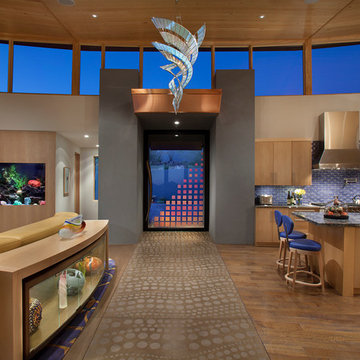
Dichroic glass on the pivoting glass front door, as well as in the helix light sculpture above create color displays that change throughout the day with ambient lighting. A salt water aquarium separates the powder room from the great room. Blue is our client's favorite color, which was used generously in this project!
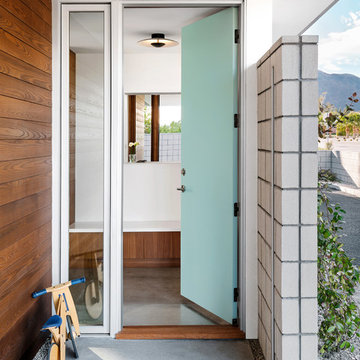
A future family home for founders Joel and Meelena Turkel, Axiom Desert House features the Turkel Design signature post-and-beam construction and an open great room with a light-filled private courtyard. Acting as a Living Lab for Turkel Design and their partners, the home features Marvin Clad Ultimate windows and an Ultimate Lift and Slide Door that frame views with modern lines and create open spaces to let light and air flow.
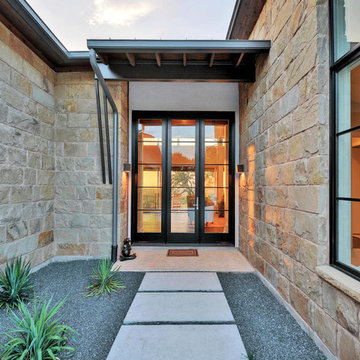
This contemporary small but spacious home has mixed stone and stucco siding and a metal roof. It rests at 2000 square feet and provides many windows for views and natural lighting, all of which are energy efficient with two-color frames (black exterior and white interior). There are wood floors throughout the house and wood beam accents inside. Xeriscape landscaping, large rear porch and fire pit are essential for outdoor living along with the aesthetic steal beam accents on both the rear and front porch. Inside the home is equipped with a large walk in closet, energy star appliances and quartz countertops.
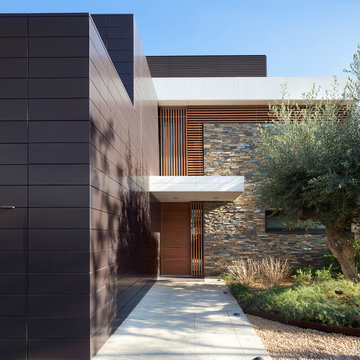
eos-af (estudi Orpinell Sanchez - Artesanía Fotográfica)
Photo of a medium sized contemporary front door in Barcelona with a single front door, a medium wood front door, black walls and concrete flooring.
Photo of a medium sized contemporary front door in Barcelona with a single front door, a medium wood front door, black walls and concrete flooring.
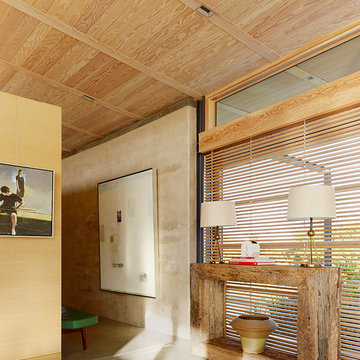
Caterpillar House is the first LEED Platinum home on the central California coast. Located in the Santa Lucia Preserve in Carmel Valley, the home is a modern reinterpretation of mid-century ranch style. JDG’s interiors echo the warm minimalism of the architecture and the hues of the natural surroundings.
Photography by Joe Fletcher
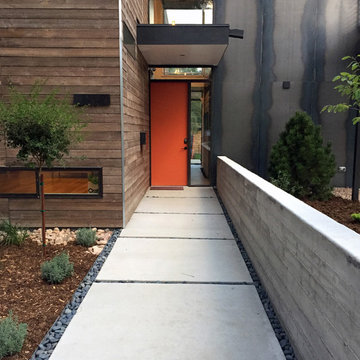
Modern Contemporary Front Entry.
Front Yard Outdoor Living Area in Wash Park, Denver.
This is an example of a contemporary front door in Denver with brown walls, concrete flooring, a single front door and an orange front door.
This is an example of a contemporary front door in Denver with brown walls, concrete flooring, a single front door and an orange front door.
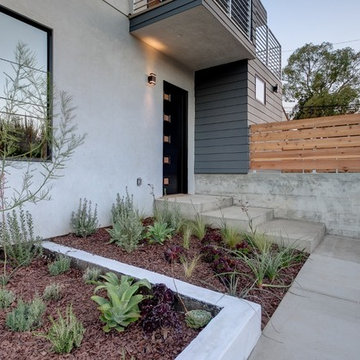
Our commitment to quality construction, together with a high degree of client responsiveness and integrity, has earned Cielo Construction Company the reputation of contractor of choice for private and public agency projects alike. The loyalty of our clients, most with whom we have been doing business for many years, attests to the company's pride in customer satisfaction.
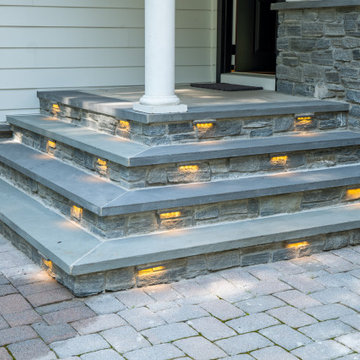
Peru Ash Grey Ledgestone from Mountain Hardscaping's Natural Stone Veneer Collection used on front of this home on foundation and on front steps. Bluestone stair treads and sills are being used on this home to compliment the color variation of the natural stone veneer.
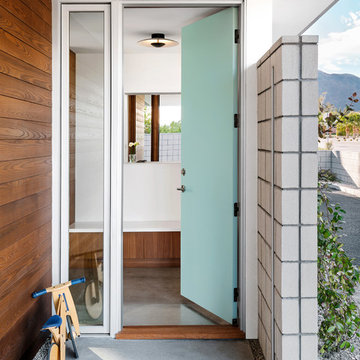
Axiom Desert House by Turkel Design in Palm Springs, California ; Photo by Chase Daniel ; front door paint from Dunn-Edwards
This is an example of a medium sized contemporary front door with white walls, concrete flooring, a single front door, a blue front door and grey floors.
This is an example of a medium sized contemporary front door with white walls, concrete flooring, a single front door, a blue front door and grey floors.
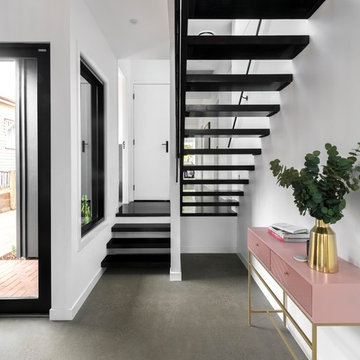
This is an example of a contemporary foyer in Brisbane with white walls, concrete flooring, a single front door, a white front door and grey floors.
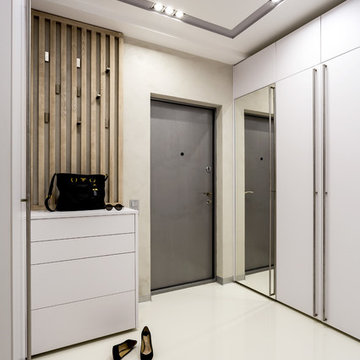
Photo of a contemporary front door in Saint Petersburg with beige walls, a single front door, a grey front door, white floors and concrete flooring.
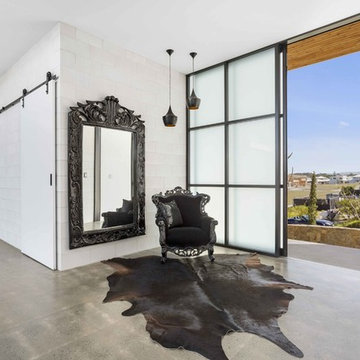
The Entry creates the wow-factor that this home deserves. The sliding shoji-style door, with frosted glass panels, sets the mood for the rest of the area
Photography by Asher King
Contemporary Entrance with Concrete Flooring Ideas and Designs
3
