Contemporary Entrance with Concrete Flooring Ideas and Designs
Refine by:
Budget
Sort by:Popular Today
81 - 100 of 1,903 photos
Item 1 of 3
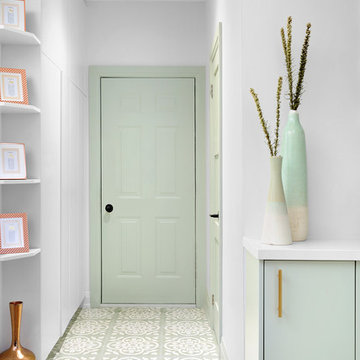
Design: Michelle Berwick
Photos: Larry Arnal
The entryway that started it all. The tile floor we fell in love with that was our jumping off point for the design. I loved working with you on this project; this home is so beautiful and each room fits perfectly. When working with a designer have the whole home in mind when working towards new designs. Color pallets are a great way to find the thread that brings it all together. I'd like to thank the homeowners of #ProjectEverson, they were amazing to work with and their townhouse is stunning and functional.
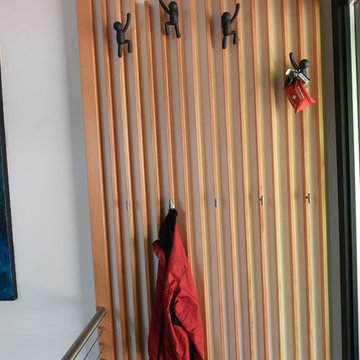
Entry was updated to incorporate a whimsical screen to hang coats and keys.
Photo of a small contemporary foyer in Vancouver with white walls, concrete flooring, beige floors, a single front door and a light wood front door.
Photo of a small contemporary foyer in Vancouver with white walls, concrete flooring, beige floors, a single front door and a light wood front door.
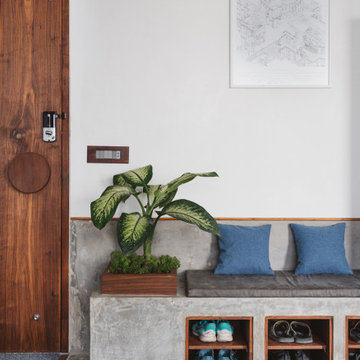
Photo of a contemporary entrance in Ahmedabad with white walls, concrete flooring, a medium wood front door and grey floors.
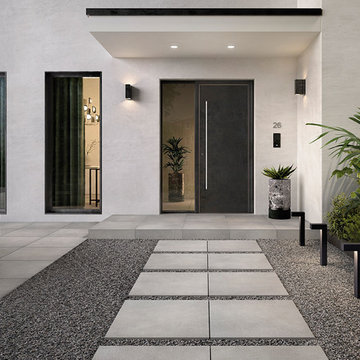
Bodenfliesen: BERNINA OUTDOOR grey
Ausgestattet sind die 20 mm starken vilbostone Feinsteinzeugfliesen im Format 60 x 60 cm mit der hohen Trittsicherheit R11/B, so dass sie auch außen immer einen eleganten und noch dazu sicheren Auftritt bieten.
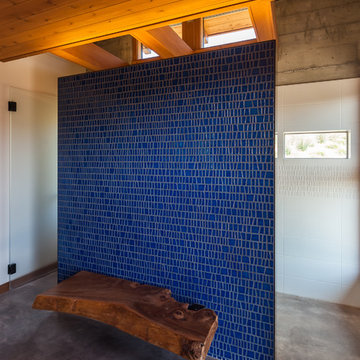
Antonio Chaves
Photo of a contemporary entrance in San Francisco with white walls and concrete flooring.
Photo of a contemporary entrance in San Francisco with white walls and concrete flooring.
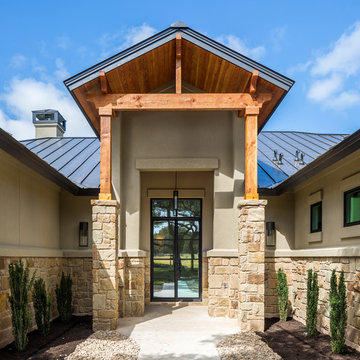
This is an example of a large contemporary front door in Austin with beige walls, concrete flooring, a double front door and a black front door.
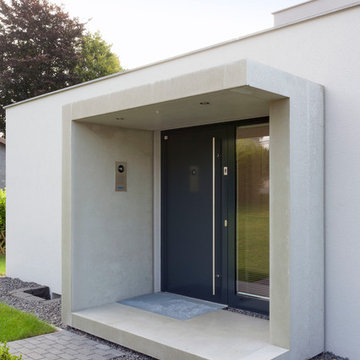
Photo of a medium sized contemporary front door in Cologne with grey walls, concrete flooring, a single front door and a black front door.
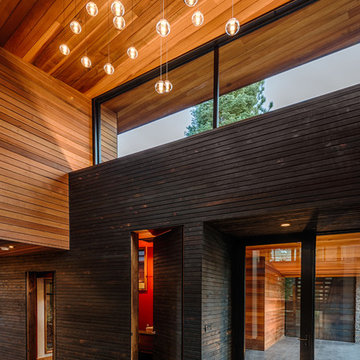
Photograph by Vance Fox
This is an example of a contemporary entrance in San Francisco with concrete flooring.
This is an example of a contemporary entrance in San Francisco with concrete flooring.
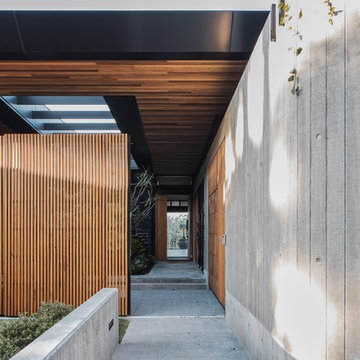
Andy MacPherson Studio
Photo of a contemporary front door in Gold Coast - Tweed with brown walls, concrete flooring and grey floors.
Photo of a contemporary front door in Gold Coast - Tweed with brown walls, concrete flooring and grey floors.
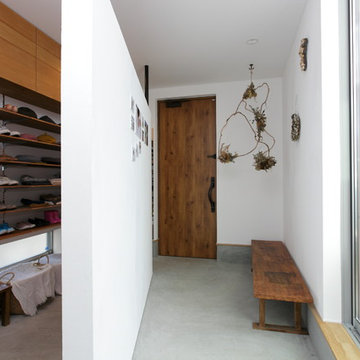
玄関
This is an example of a contemporary entrance in Other with brown walls, concrete flooring, a single front door, a medium wood front door and grey floors.
This is an example of a contemporary entrance in Other with brown walls, concrete flooring, a single front door, a medium wood front door and grey floors.
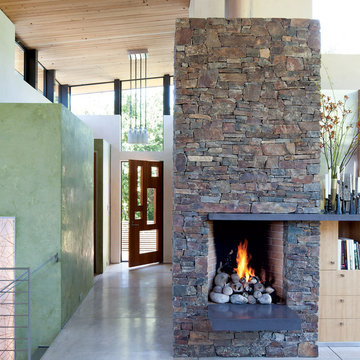
This rustic ledgestone fireplace is modernized with a hearth and mantel by Concreteworks. Designed by David Wilson. Photo By: Art Gray for California Home + Design
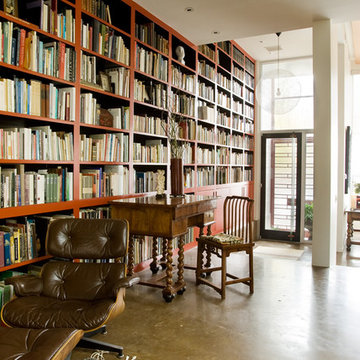
This is an example of a contemporary entrance in Birmingham with concrete flooring and a glass front door.
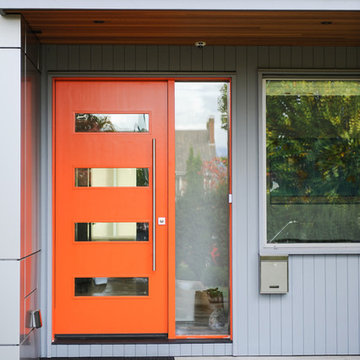
Inspiration for a medium sized contemporary front door in Vancouver with grey walls, concrete flooring, a single front door and an orange front door.
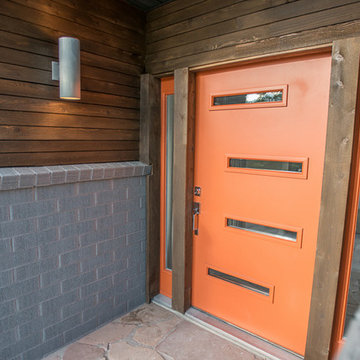
Skhepnerphotography.blogspot.com
Large contemporary front door in Salt Lake City with grey walls, concrete flooring, a pivot front door and an orange front door.
Large contemporary front door in Salt Lake City with grey walls, concrete flooring, a pivot front door and an orange front door.
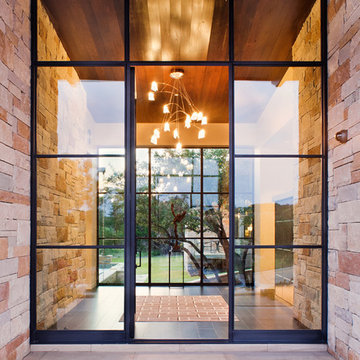
This foyer highlights a continuous stone wall broken by two large window/door areas. It creates a wonderful feel...as if you are really walking into another outside space
Interior Designer: Paula Ables Interiors
Architect: James LaRue, Architects
Builder: Matt Shoberg Homes
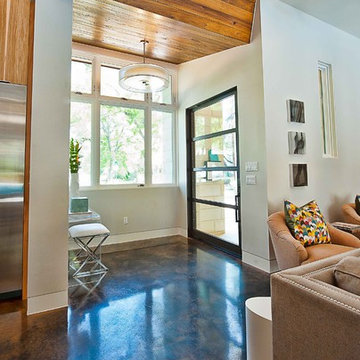
The driving impetus for this Tarrytown residence was centered around creating a green and sustainable home. The owner-Architect collaboration was unique for this project in that the client was also the builder with a keen desire to incorporate LEED-centric principles to the design process. The original home on the lot was deconstructed piece by piece, with 95% of the materials either reused or reclaimed. The home is designed around the existing trees with the challenge of expanding the views, yet creating privacy from the street. The plan pivots around a central open living core that opens to the more private south corner of the lot. The glazing is maximized but restrained to control heat gain. The residence incorporates numerous features like a 5,000-gallon rainwater collection system, shading features, energy-efficient systems, spray-foam insulation and a material palette that helped the project achieve a five-star rating with the Austin Energy Green Building program.
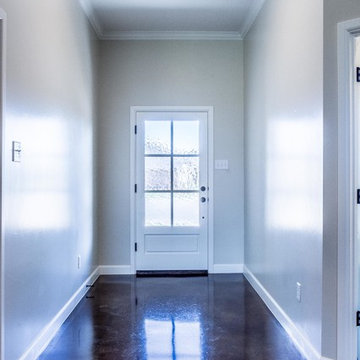
Welcome to the Ashbrook floor plan in Heritage Oaks.
Stained Concrete in Walnut
Photo of a large contemporary front door in Other with grey walls, a single front door, a white front door, brown floors and concrete flooring.
Photo of a large contemporary front door in Other with grey walls, a single front door, a white front door, brown floors and concrete flooring.
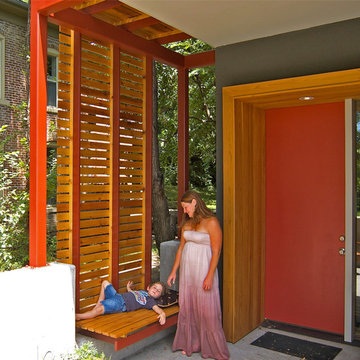
Front Porch with built-in bench and privacy screen. Recessed front door enhances the users' sense of passage.
Photo of a contemporary entrance in Kansas City with concrete flooring.
Photo of a contemporary entrance in Kansas City with concrete flooring.
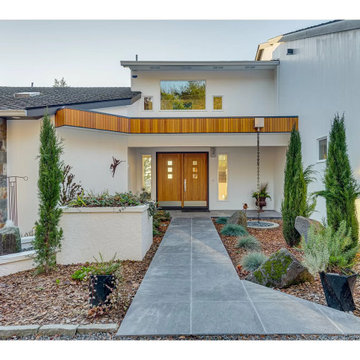
Black Architecural Slabs lead to the entry door past the planters and water feature.
Photo of a large contemporary front door in Portland with white walls, concrete flooring, a double front door and a medium wood front door.
Photo of a large contemporary front door in Portland with white walls, concrete flooring, a double front door and a medium wood front door.
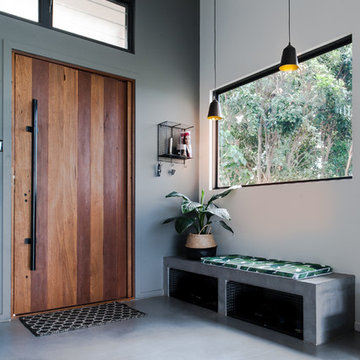
Contemporary foyer in Gold Coast - Tweed with white walls, concrete flooring, a single front door, a medium wood front door and grey floors.
Contemporary Entrance with Concrete Flooring Ideas and Designs
5