Contemporary Entrance with Concrete Flooring Ideas and Designs
Refine by:
Budget
Sort by:Popular Today
61 - 80 of 1,903 photos
Item 1 of 3
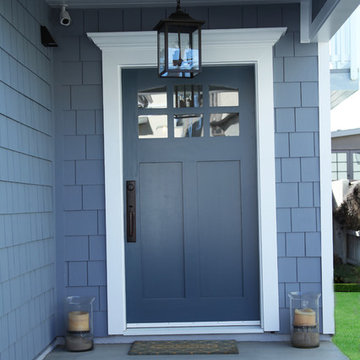
Front door and walkway in Hermosa Beach CA by Supreme Remodeling INC.
Inspiration for a medium sized contemporary front door in Los Angeles with blue walls, concrete flooring, a single front door and a blue front door.
Inspiration for a medium sized contemporary front door in Los Angeles with blue walls, concrete flooring, a single front door and a blue front door.
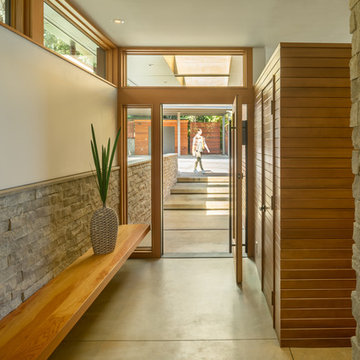
Coates Design Architects Seattle
Lara Swimmer Photography
Fairbank Construction
Large contemporary front door in Seattle with black walls, concrete flooring, a pivot front door, a metal front door and grey floors.
Large contemporary front door in Seattle with black walls, concrete flooring, a pivot front door, a metal front door and grey floors.
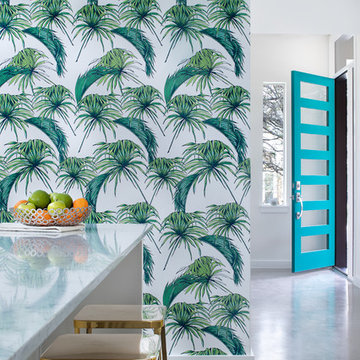
Photography By : Piston Design, Paul Finkel
Photo of a large contemporary front door in Austin with white walls, concrete flooring, a single front door, a blue front door and grey floors.
Photo of a large contemporary front door in Austin with white walls, concrete flooring, a single front door, a blue front door and grey floors.
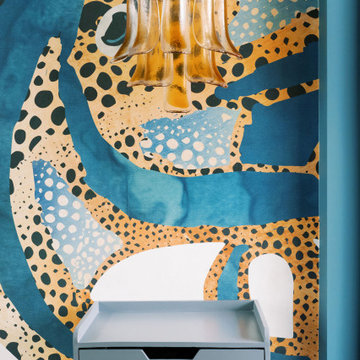
As you step inside this home, you are greeted by a whimsical foyer that reflects this family's playful personality. Custom wallpaper fills the walls and ceiling, paired with a vintage Italian Murano chandelier and sconces. Journey father into the entry, and you will find a custom-made functional entry bench floating on a custom wood slat wall - this allows friends and family to take off their shoes and provides extra storage within the bench and hidden door. On top of this stunning accent wall is a custom neon sign reflecting this family's way of life.
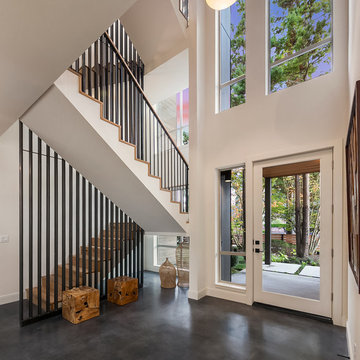
Inspiration for a contemporary entrance in Seattle with white walls, concrete flooring, a single front door, a glass front door and grey floors.
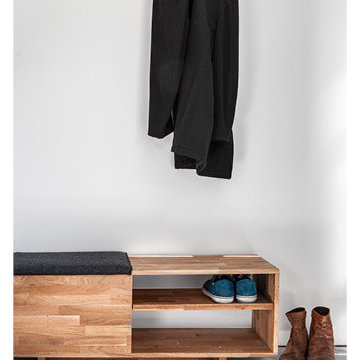
Expertly crafted using the highest quality English Walnut, the LAXseries Storage Bench is sleek and sophisticated. It incorporates a comfortable and convenient sliding padded seat to conceal a spacious storage compartment within. The two shelves make for an excellent location to store footwear, sunblock, umbrella or anything you’ll need before heading out the door.
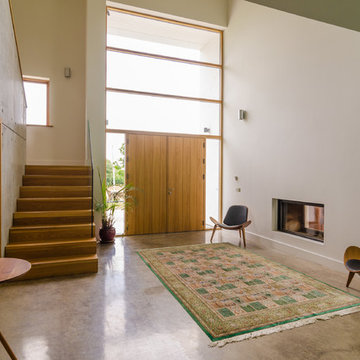
Gary Quigg Photography
Inspiration for a contemporary foyer in Belfast with white walls, concrete flooring, a double front door and a medium wood front door.
Inspiration for a contemporary foyer in Belfast with white walls, concrete flooring, a double front door and a medium wood front door.
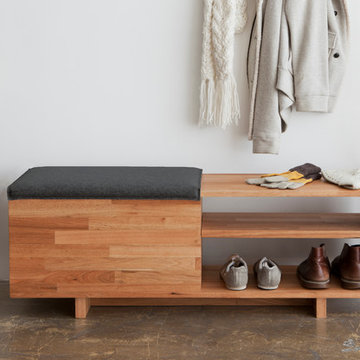
Cover. A white double stitch seals the edge of a sliding felt seat, designed for accessing the storage box below. With ample storage for those things you’d like to keep out of sight and two shelves for footwear, this bench will contribute to keeping your place in perfect order.
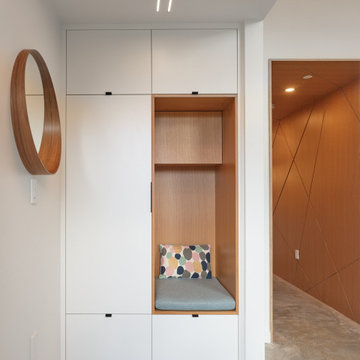
This is an example of a small contemporary foyer in Vancouver with white walls, concrete flooring, a single front door, a black front door and grey floors.
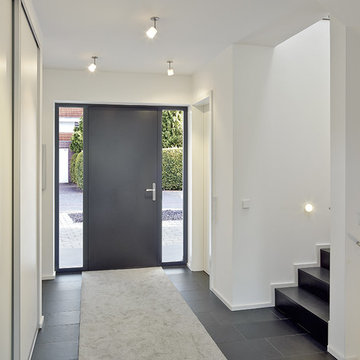
Haustürmodell Lavoni | Innenansicht
© adeco Türfüllungstechnik GmbH
This is an example of a medium sized contemporary hallway in Other with white walls, a single front door, a grey front door, concrete flooring and feature lighting.
This is an example of a medium sized contemporary hallway in Other with white walls, a single front door, a grey front door, concrete flooring and feature lighting.
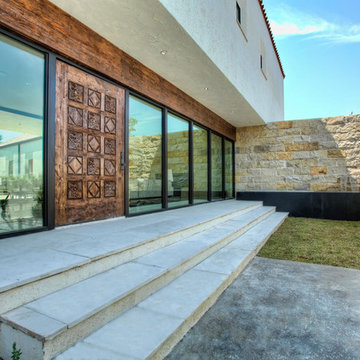
Entry Courtyard & Custom Carved Wood Door and Window Wall at Parade of Homes 2012 at The Dominion
Photo of a medium sized contemporary front door in Austin with brown walls, concrete flooring, a single front door, a medium wood front door and grey floors.
Photo of a medium sized contemporary front door in Austin with brown walls, concrete flooring, a single front door, a medium wood front door and grey floors.
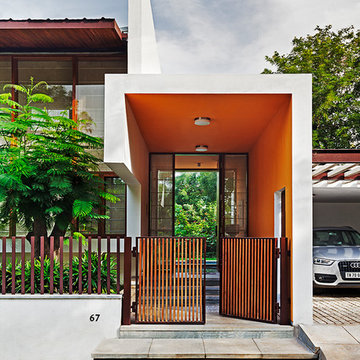
Shamanth Patil J
Inspiration for a contemporary front door in Bengaluru with orange walls, concrete flooring, grey floors and a single front door.
Inspiration for a contemporary front door in Bengaluru with orange walls, concrete flooring, grey floors and a single front door.
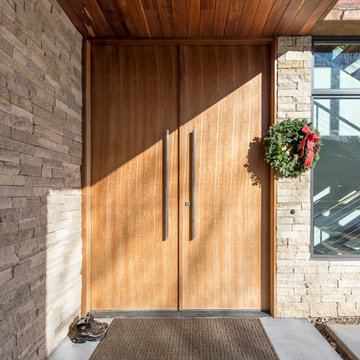
Inspiration for a large contemporary front door in Salt Lake City with beige walls, concrete flooring, a double front door and a medium wood front door.
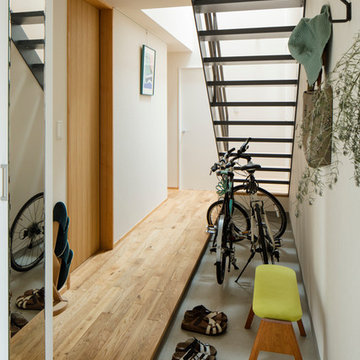
須藤三鴨建築研究所
Small contemporary vestibule in Tokyo with white walls and concrete flooring.
Small contemporary vestibule in Tokyo with white walls and concrete flooring.
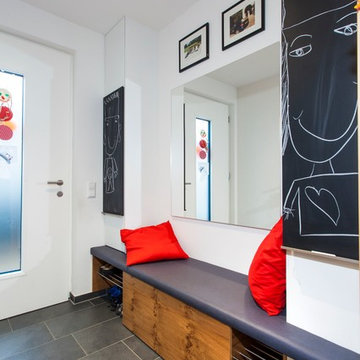
Inspiration for a medium sized contemporary boot room in Munich with white walls, concrete flooring, a single front door and a white front door.
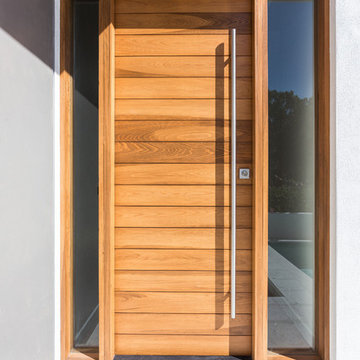
This home is constructed in the world famous neighborhood of Lido Shores in Sarasota, Fl. The home features a flipped layout with a front court pool and a rear loading garage. The floor plan is flipped as well with the main living area on the second floor. This home has a HERS index of 16 and is registered LEED Platinum with the USGBC.
Ryan Gamma Photography
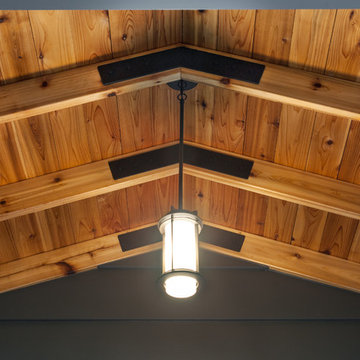
Emily Rose Imagery
This is an example of a contemporary entrance in Detroit with grey walls, concrete flooring and a single front door.
This is an example of a contemporary entrance in Detroit with grey walls, concrete flooring and a single front door.
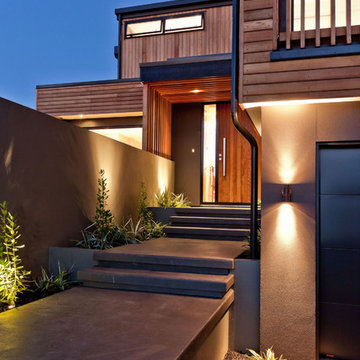
A combination of cedar shiplap vertical and horizontal, metal cladding and plaster have been used combined with low lying roofs help to break up the buildings form. Working with the existing parameters and layered approach, has resulted in a modern home that rests comfortably between neighbouring high and low properties on a cliff top site.
Photography by DRAW Photography Limited
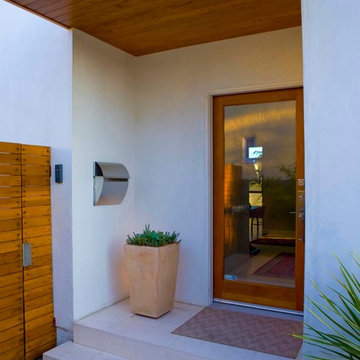
Landscape Design by Dan Garness, www.garness.net
Photo of a medium sized contemporary front door in Los Angeles with a glass front door, white walls, concrete flooring, a single front door and grey floors.
Photo of a medium sized contemporary front door in Los Angeles with a glass front door, white walls, concrete flooring, a single front door and grey floors.
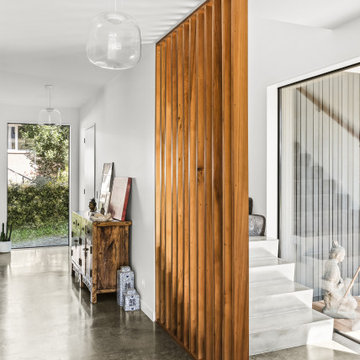
This knock down and rebuild had a house that faced the wrong way on a well established flat and sunny section. The new two-storey home is sited towards the rear of the section, so the living and outdoor areas face north.
The brief was to create a clean-lined, contemporary family home that would accommodate three teenagers and their sociable parents and have “light, light, light” – big windows to capture the sun and to bring the sense of suburban greenery indoors.
The lower level is clad in dark-stained vertically run cedar, wrapping over the north facing living areas, the garage and a blade wall that hides the living room from the driveway. The upper level is clad in crisp white plaster, and is staggered and pushed towards the rear of the site. A cantilevered section slices through one corner to hang above the entrance, sheltering it from the elements.
Inside, there are four bedrooms, three bathrooms and two living rooms – allowing space for separation. Interior features include: a bold concrete stairwell with a screen of matai boards (rescued from the previous home), a sophisticated kitchen – complete with fingerprint-proof black cabinetry with bevelled handles, Calacatta Supreme Stone bench tops and a scullery with a coffee/bar area – and an ensuite with floor-to-ceiling Carrara marble-look tiles and concrete floor.
Contemporary Entrance with Concrete Flooring Ideas and Designs
4