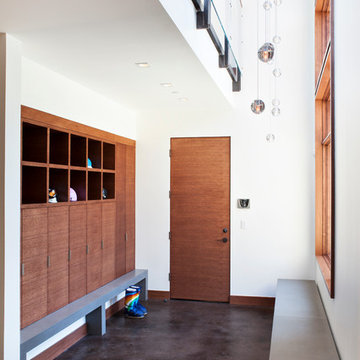Contemporary Entrance with Concrete Flooring Ideas and Designs
Refine by:
Budget
Sort by:Popular Today
101 - 120 of 1,912 photos
Item 1 of 3
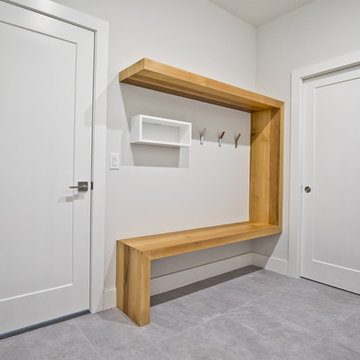
This is an example of a large contemporary boot room in Other with white walls, concrete flooring and grey floors.
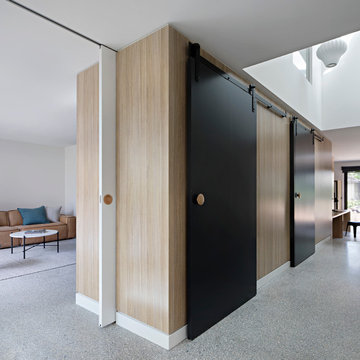
Tatjana Plitt
Inspiration for a contemporary hallway in Melbourne with multi-coloured walls and concrete flooring.
Inspiration for a contemporary hallway in Melbourne with multi-coloured walls and concrete flooring.
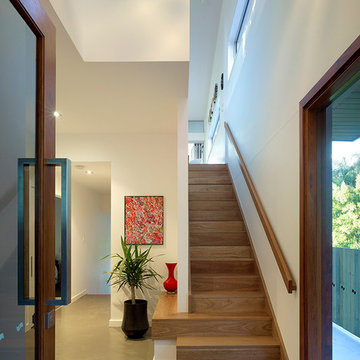
Inspiration for a contemporary foyer in Brisbane with white walls, concrete flooring and a medium wood front door.
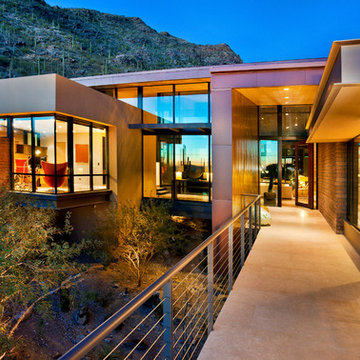
William Lesch Photography
Inspiration for an expansive contemporary foyer in Phoenix with concrete flooring, a pivot front door and a glass front door.
Inspiration for an expansive contemporary foyer in Phoenix with concrete flooring, a pivot front door and a glass front door.
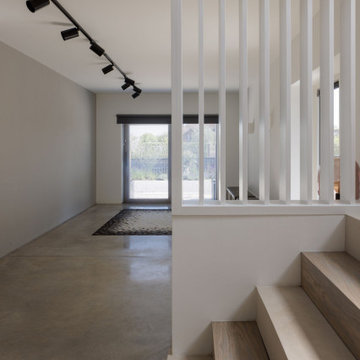
Sleek, clean Entrance Hall & Stairs
Contemporary entrance in Hampshire with grey walls, concrete flooring, grey floors and feature lighting.
Contemporary entrance in Hampshire with grey walls, concrete flooring, grey floors and feature lighting.
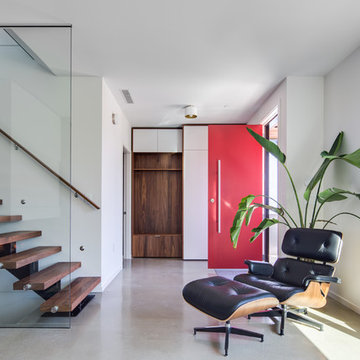
Andrew Fyfe
Contemporary hallway in Vancouver with white walls, concrete flooring, a single front door, a red front door and grey floors.
Contemporary hallway in Vancouver with white walls, concrete flooring, a single front door, a red front door and grey floors.
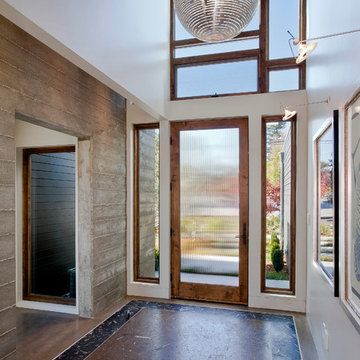
This is an example of a contemporary entrance in San Francisco with concrete flooring.
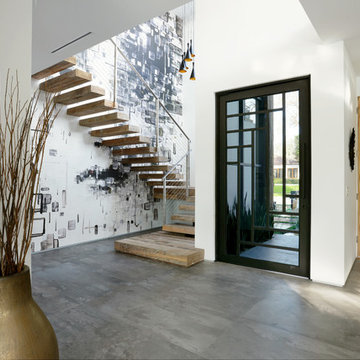
addet madan Design
Inspiration for a medium sized contemporary foyer in Los Angeles with white walls, concrete flooring, a single front door and a glass front door.
Inspiration for a medium sized contemporary foyer in Los Angeles with white walls, concrete flooring, a single front door and a glass front door.
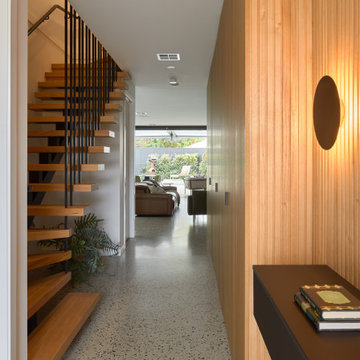
This stunning entry features Ross Gardam wall lights glowing above the George Fethers veneer suspended bench space which is surrounded by Porta Timber cladding. The timber and black steel staircase sweeps up to the first floor.
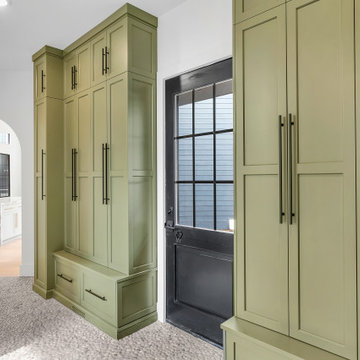
View of catwalk from right wing
Inspiration for an expansive contemporary boot room in Other with white walls, concrete flooring, a stable front door, a black front door and beige floors.
Inspiration for an expansive contemporary boot room in Other with white walls, concrete flooring, a stable front door, a black front door and beige floors.

Photo of a contemporary front door in Los Angeles with grey walls, concrete flooring, a single front door, a medium wood front door and grey floors.
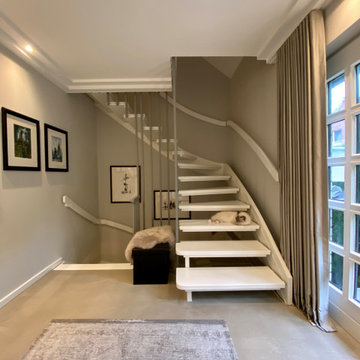
hier genügte ein Anstrich für einen komplett neuen Eindruck
Inspiration for a medium sized contemporary front door in Dortmund with grey walls, concrete flooring, a single front door, a white front door and grey floors.
Inspiration for a medium sized contemporary front door in Dortmund with grey walls, concrete flooring, a single front door, a white front door and grey floors.
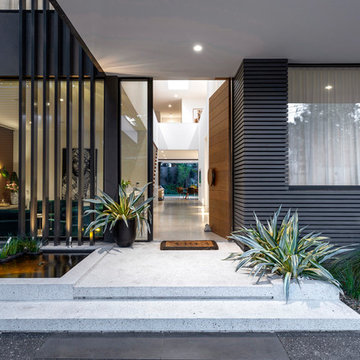
Photography: Gerard Warrener, DPI
Photography for Raw Architecture
Design ideas for a large contemporary front door in Melbourne with white walls, concrete flooring, a single front door, a medium wood front door and white floors.
Design ideas for a large contemporary front door in Melbourne with white walls, concrete flooring, a single front door, a medium wood front door and white floors.
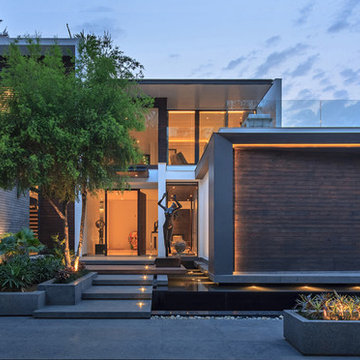
Ranjan Sharma
Contemporary front door in Delhi with brown walls, concrete flooring, a single front door, a medium wood front door and grey floors.
Contemporary front door in Delhi with brown walls, concrete flooring, a single front door, a medium wood front door and grey floors.
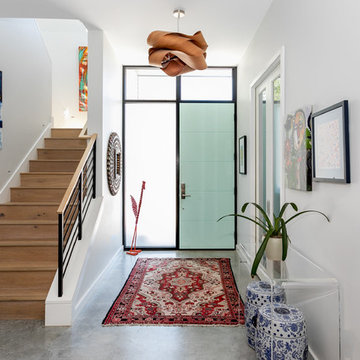
sarahnatsumi
This is an example of a contemporary foyer in Austin with white walls, concrete flooring, a single front door, a green front door and grey floors.
This is an example of a contemporary foyer in Austin with white walls, concrete flooring, a single front door, a green front door and grey floors.
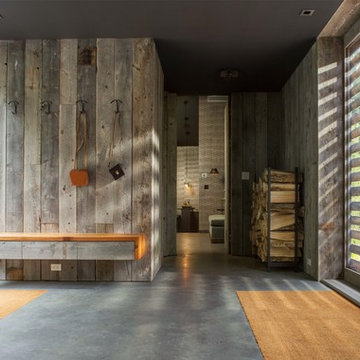
Medium sized contemporary foyer in Burlington with concrete flooring, a single front door, a light wood front door and grey floors.
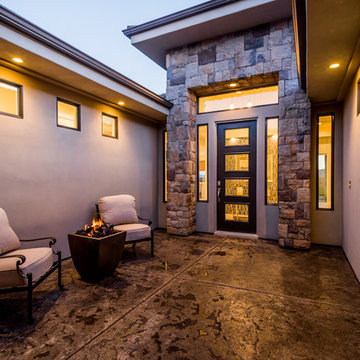
This was our 2016 Parade Home and our model home for our Cantera Cliffs Community. This unique home gets better and better as you pass through the private front patio courtyard and into a gorgeous entry. The study conveniently located off the entry can also be used as a fourth bedroom. A large walk-in closet is located inside the master bathroom with convenient access to the laundry room. The great room, dining and kitchen area is perfect for family gathering. This home is beautiful inside and out.
Jeremiah Barber
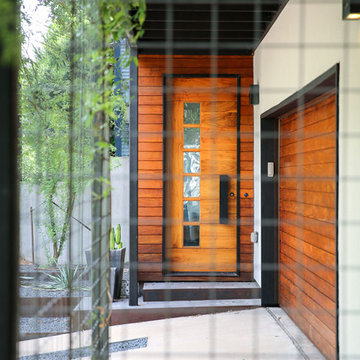
Inspiration for a medium sized contemporary front door in Austin with concrete flooring, a single front door and a medium wood front door.
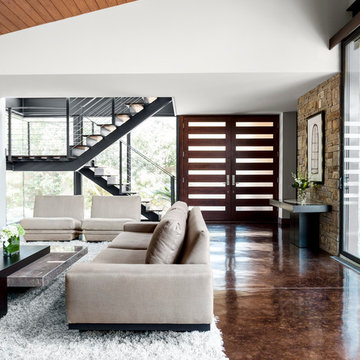
Architectural by David Stocker, AIA; Design Team: Enrique Montenegro, AIA, Kevin Pauzer{Photo by Nathan Schroder Photography}
Design ideas for a contemporary entrance in Dallas with concrete flooring and brown floors.
Design ideas for a contemporary entrance in Dallas with concrete flooring and brown floors.
Contemporary Entrance with Concrete Flooring Ideas and Designs
6
