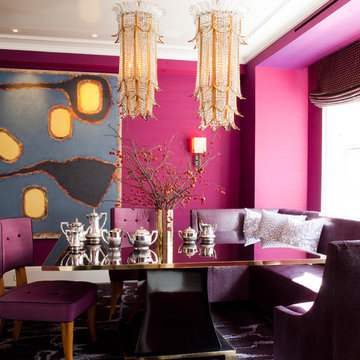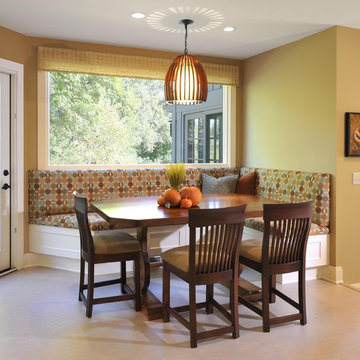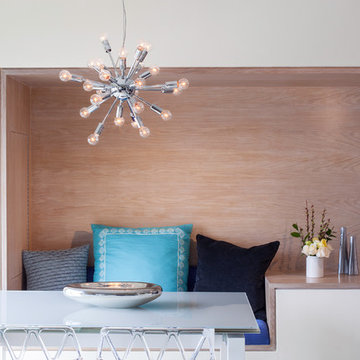Breakfast Nooks Contemporary Home Design Photos
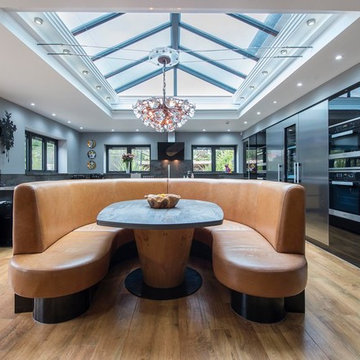
Try using your worksurface for additional areas such as this dining table.
Medium sized contemporary open plan dining room in Other with grey walls, medium hardwood flooring and brown floors.
Medium sized contemporary open plan dining room in Other with grey walls, medium hardwood flooring and brown floors.
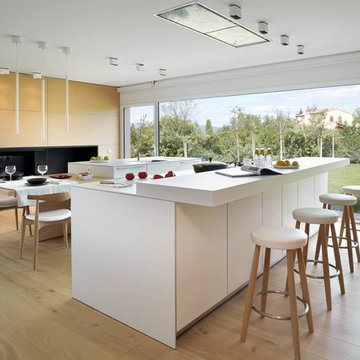
jordi miralles
This is an example of a large contemporary kitchen/diner in Other with flat-panel cabinets, white cabinets, composite countertops, stainless steel appliances, light hardwood flooring and multiple islands.
This is an example of a large contemporary kitchen/diner in Other with flat-panel cabinets, white cabinets, composite countertops, stainless steel appliances, light hardwood flooring and multiple islands.
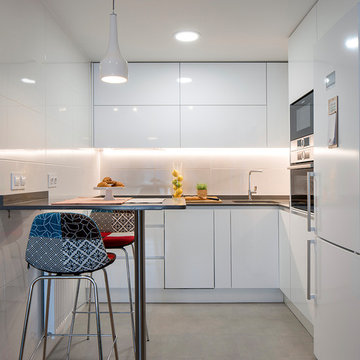
Erlantz Biderbost
This is an example of a contemporary l-shaped kitchen/diner in Bilbao with a submerged sink, flat-panel cabinets, white cabinets, white splashback, white appliances and beige floors.
This is an example of a contemporary l-shaped kitchen/diner in Bilbao with a submerged sink, flat-panel cabinets, white cabinets, white splashback, white appliances and beige floors.
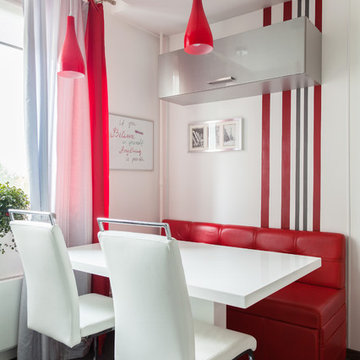
фотограф Денис Комаров
Inspiration for a contemporary dining room in Moscow with multi-coloured walls and dark hardwood flooring.
Inspiration for a contemporary dining room in Moscow with multi-coloured walls and dark hardwood flooring.
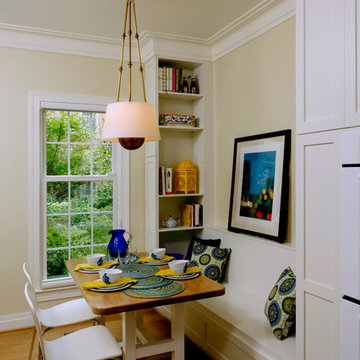
Inspiration for a contemporary kitchen/diner in DC Metro with shaker cabinets and white cabinets.
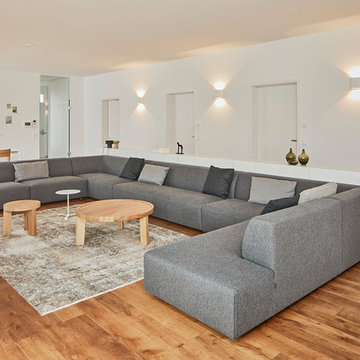
Christoph Düpper
Design ideas for a large contemporary formal open plan living room in Stuttgart with white walls, medium hardwood flooring, no fireplace, no tv and brown floors.
Design ideas for a large contemporary formal open plan living room in Stuttgart with white walls, medium hardwood flooring, no fireplace, no tv and brown floors.
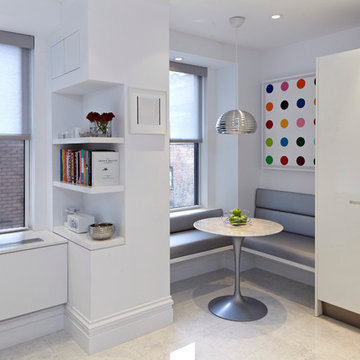
Inspiration for a contemporary kitchen/diner in New York with flat-panel cabinets and white cabinets.
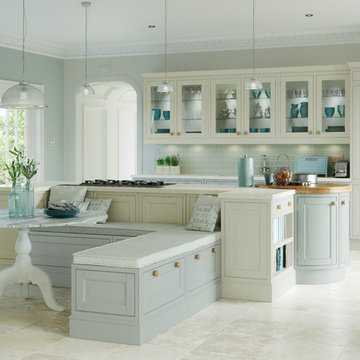
Photo of a contemporary kitchen in Other with a double-bowl sink, shaker cabinets, beige cabinets, green splashback, metro tiled splashback, stainless steel appliances and an island.
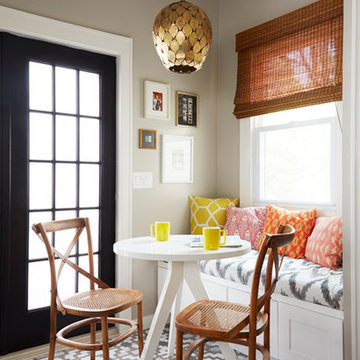
Owner of Nest Studio, DIY expert and blogger behind The Eagle's Nest
A stylish eat in kitchen space featuring a Shipibo Stenciled floor in gray and white.
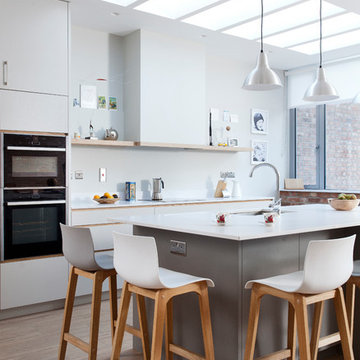
Rory Corrigan
Design ideas for a medium sized contemporary kitchen in Dublin with flat-panel cabinets, laminate floors and an island.
Design ideas for a medium sized contemporary kitchen in Dublin with flat-panel cabinets, laminate floors and an island.
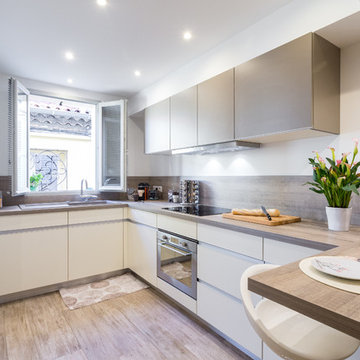
Franck Minieri © 2015 Houzz
Medium sized contemporary l-shaped kitchen/diner in Nice with a submerged sink, flat-panel cabinets, white cabinets, wood worktops, stainless steel appliances and a breakfast bar.
Medium sized contemporary l-shaped kitchen/diner in Nice with a submerged sink, flat-panel cabinets, white cabinets, wood worktops, stainless steel appliances and a breakfast bar.
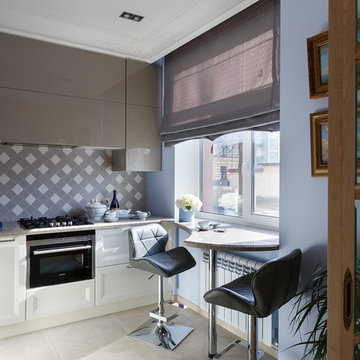
design: J. Bundakova
photo: I. Sorokin
Inspiration for a contemporary kitchen in Saint Petersburg with grey splashback and black appliances.
Inspiration for a contemporary kitchen in Saint Petersburg with grey splashback and black appliances.
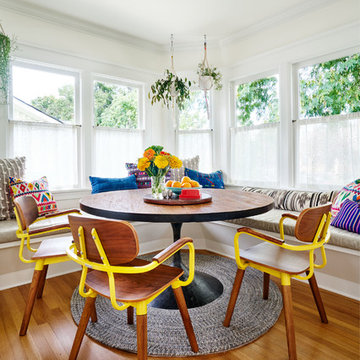
New, extra-deep benches by Versatile Wood Products below the windows make this an exceptionally cozy nook for eating, catching up with family, or just lounging while chatting with the cook. Beautifully-hued textiles and sturdy yet stylish chairs invite. - photo by Blackstone Edge
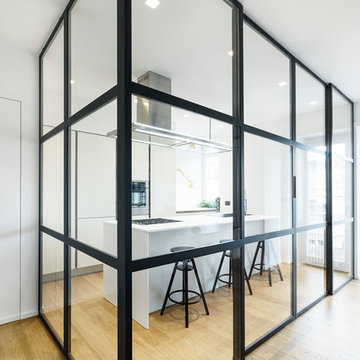
2017 Rome, Italy
LOCATION: Rome
AREA: 80 sq. m.
TYPE: Realized project
FIRM: Brain Factory - Architectyre & Design
ARCHITECT: Paola Oliva
DESIGNER: Marco Marotto
PHOTOGRAPHER: Marco Marotto
WEB: www.brainfactory.it
The renovation of this bright apartment located in the Prati district of Rome represents a perfect blend between the customer needs and the design intentions: in fact, even though it is 80 square meters, it was designed by favoring a displacement of the spaces in favor of a large open-space, environment most lived by homeowners, and reducing to the maximum, but always in line with urban parameters, the sleeping area and the bathrooms. Contextual to a wide architectural requirement, there was a desire to separate the kitchen environment from the living room through a glazed system divided by a regular square mesh grille and with a very industrial aspect: it was made into galvanized iron profiles with micaceous finishing and artisanally assembled on site and completed with stratified glazing. The mood of the apartment prefers the total white combined with the warm tones of the oak parquet floor. On the theme of the grid also plays the espalier of the bedroom: in drawing the wall there are dense parallel wooden profiles that have also the function as shelves that can be placed at various heights. To exalt the pure formal minimalism, there are wall-wire wardrobes and a very linear and rigorous technical lighting.
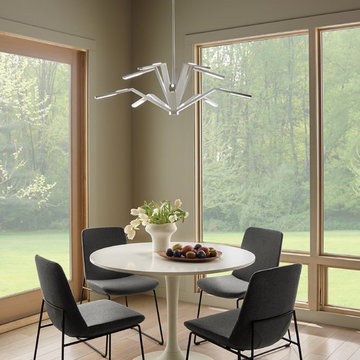
Small contemporary enclosed dining room in Ottawa with light hardwood flooring, grey walls and no fireplace.
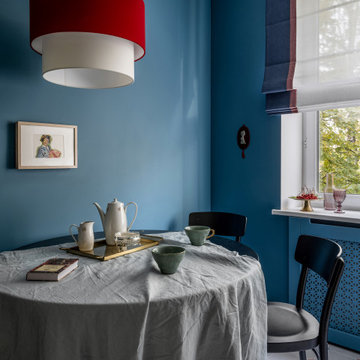
Design ideas for a small contemporary dining room in Toronto with multi-coloured floors, blue walls and no fireplace.
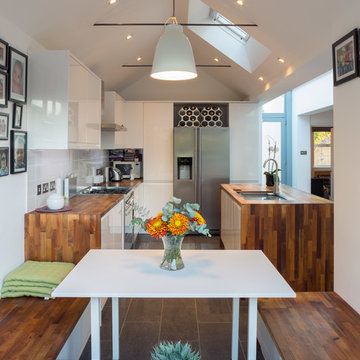
This is an example of a small contemporary u-shaped kitchen/diner in Hertfordshire with a double-bowl sink, wood worktops, white splashback, ceramic splashback, stainless steel appliances, ceramic flooring, grey floors, brown worktops, flat-panel cabinets, white cabinets and no island.
Breakfast Nooks Contemporary Home Design Photos
7




















