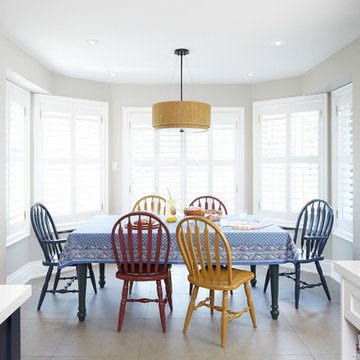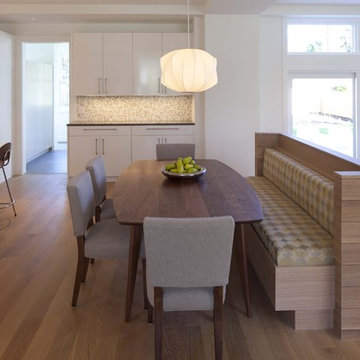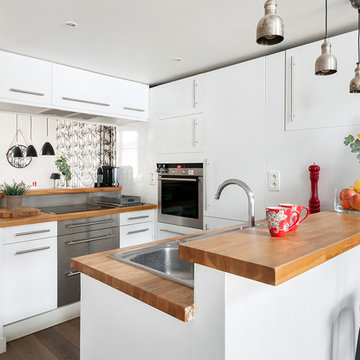Breakfast Nooks Contemporary Home Design Photos
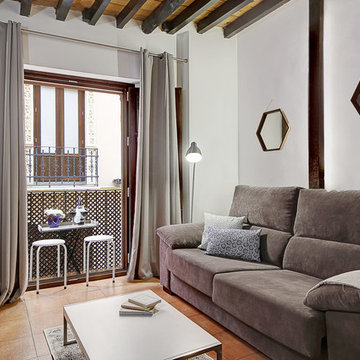
Ángelo Rodríguez
Photo of a contemporary formal enclosed living room in Other with white walls, terracotta flooring and orange floors.
Photo of a contemporary formal enclosed living room in Other with white walls, terracotta flooring and orange floors.

Gary Summers
Inspiration for a small contemporary u-shaped kitchen in London with flat-panel cabinets, marble worktops, marble splashback, stainless steel appliances, light hardwood flooring, a breakfast bar, beige floors, grey worktops, a submerged sink, black cabinets and grey splashback.
Inspiration for a small contemporary u-shaped kitchen in London with flat-panel cabinets, marble worktops, marble splashback, stainless steel appliances, light hardwood flooring, a breakfast bar, beige floors, grey worktops, a submerged sink, black cabinets and grey splashback.

Belle perspective sur la salle de séjour et l'entrée de l'appartement.
La cuisine était d'origine: nous n'avons pas pu y toucher ou changer quoi que ce soit. Elle était presque trop moderne et trop froide, et il a fallu trouver grâce à la partie salle à manger un lien entre cuisine et salon.
Chose faite grâce aux pieds en métal noir que l'on retrouve, le gris-violet des chaises qui fait transition, et leur liseré jaune tout autour qui fait le lien parfait avec les grosses touches de jaune de l'appartement.
Leur galbe à la fois de voiture de course, mais classique en velours, leur donne un côté moderne mais d'actualité.
L'entrée est matérialisée par une jolie console en métal noir, un beau miroir en rotin rétro, et un tableau qui vient compléter cette belle perspective.
https://www.nevainteriordesign.com/
http://www.cotemaison.fr/avant-apres/diaporama/appartement-paris-15-renovation-ancien-duplex-vintage_31044.html

Adam Scott
This is an example of a small contemporary u-shaped kitchen in London with a submerged sink, flat-panel cabinets, yellow splashback, light hardwood flooring, a breakfast bar, brown floors and integrated appliances.
This is an example of a small contemporary u-shaped kitchen in London with a submerged sink, flat-panel cabinets, yellow splashback, light hardwood flooring, a breakfast bar, brown floors and integrated appliances.
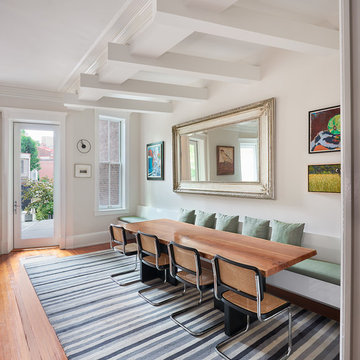
Referencing the wife and 3 daughters for which the house was named, four distinct but cohesive design criteria were considered for the 2016 renovation of the circa 1890, three story masonry rowhouse:
1. To keep the significant original elements – such as
the grand stair and Lincrusta wainscoting.
2. To repurpose original elements such as the former
kitchen pocket doors fitted to their new location on
the second floor with custom track.
3. To improve original elements - such as the new "sky
deck" with its bright green steel frame, a new
kitchen and modern baths.
4. To insert unifying elements such as the 3 wall
benches, wall openings and sculptural ceilings.
Photographer Jesse Gerard - Hoachlander Davis Photography
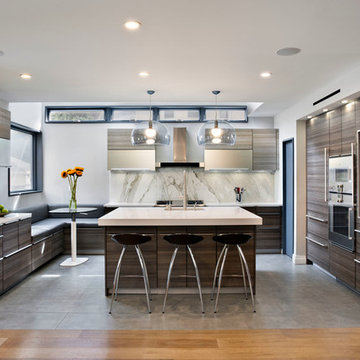
David Joseph
Design ideas for a medium sized contemporary l-shaped kitchen/diner in New York with a submerged sink, flat-panel cabinets, dark wood cabinets, white splashback, stainless steel appliances, an island, engineered stone countertops and marble splashback.
Design ideas for a medium sized contemporary l-shaped kitchen/diner in New York with a submerged sink, flat-panel cabinets, dark wood cabinets, white splashback, stainless steel appliances, an island, engineered stone countertops and marble splashback.
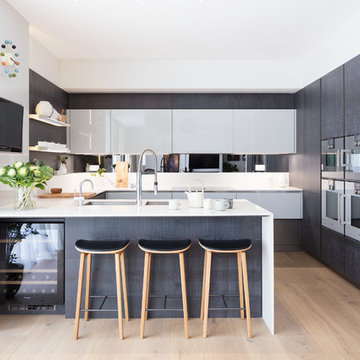
Home designed by Black and Milk Interior Design firm. They specialise in Modern Interiors for London New Build Apartments. https://blackandmilk.co.uk
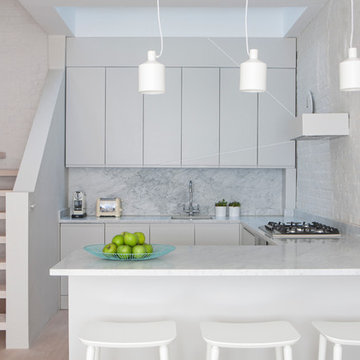
Daniella Cesarei Photography
This is an example of a small contemporary l-shaped kitchen in London with a submerged sink, flat-panel cabinets, stone slab splashback, light hardwood flooring and a breakfast bar.
This is an example of a small contemporary l-shaped kitchen in London with a submerged sink, flat-panel cabinets, stone slab splashback, light hardwood flooring and a breakfast bar.

honeyandspice
Photo of a large contemporary l-shaped kitchen/diner in Frankfurt with flat-panel cabinets, white splashback, glass sheet splashback, light hardwood flooring and an island.
Photo of a large contemporary l-shaped kitchen/diner in Frankfurt with flat-panel cabinets, white splashback, glass sheet splashback, light hardwood flooring and an island.
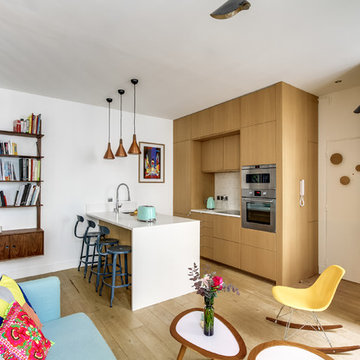
Medium sized contemporary galley open plan kitchen in Paris with flat-panel cabinets, medium wood cabinets, white splashback, stainless steel appliances, light hardwood flooring, a breakfast bar and a submerged sink.
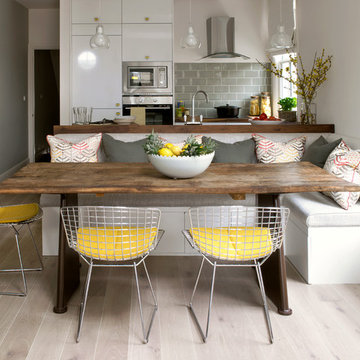
Inspiration for a contemporary kitchen/dining room in London with white walls, light hardwood flooring and beige floors.
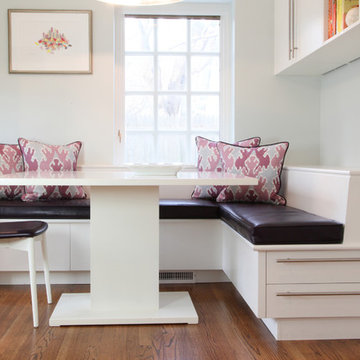
We designed banquette seating with handy storage drawers for this kitchen renovation. Custom table by Ann Kelly Interiors.
Photo: Wendy Concannon
Photo of a medium sized contemporary kitchen/dining room in Philadelphia with medium hardwood flooring.
Photo of a medium sized contemporary kitchen/dining room in Philadelphia with medium hardwood flooring.
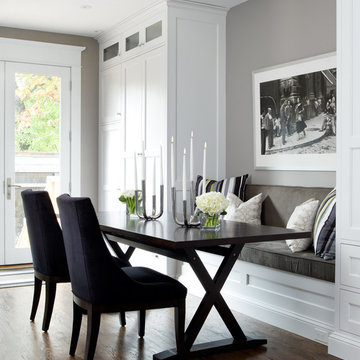
Interior Designer Jane Lockhart received the 2010 Best Large Kitchen Award at the National Kitchen & Bath Association Awards for this stunning bright and airy, open-concept family kitchen with large island and premium finishes and appliances.
Styled by Jeff Palmeter
Photos by Brandon Barré

© Joe Fletcher Photography
Design ideas for a medium sized contemporary kitchen/diner in New York with shaker cabinets, white cabinets, stainless steel appliances, dark hardwood flooring, a submerged sink, zinc worktops and an island.
Design ideas for a medium sized contemporary kitchen/diner in New York with shaker cabinets, white cabinets, stainless steel appliances, dark hardwood flooring, a submerged sink, zinc worktops and an island.
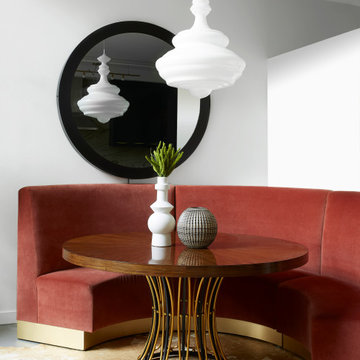
Design ideas for a small contemporary dining room in Los Angeles with concrete flooring, grey floors, white walls and no fireplace.
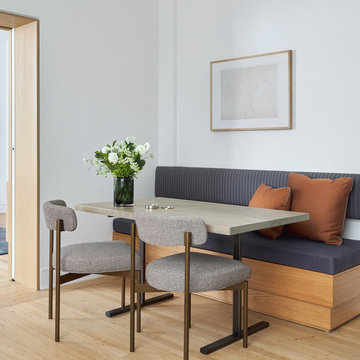
Design ideas for a small contemporary dining room in New York with white walls, light hardwood flooring and no fireplace.
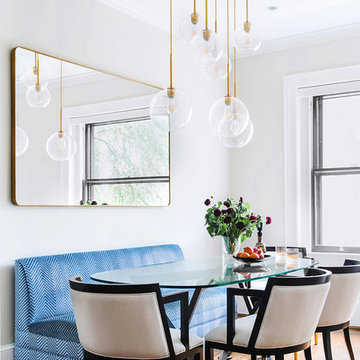
Interior Designer: Mary Jo Major (www.maryjomajor.com)
Photographer: Jennifer
This is an example of a medium sized contemporary open plan dining room in DC Metro with dark hardwood flooring, grey walls, no fireplace and brown floors.
This is an example of a medium sized contemporary open plan dining room in DC Metro with dark hardwood flooring, grey walls, no fireplace and brown floors.
Breakfast Nooks Contemporary Home Design Photos
9




















