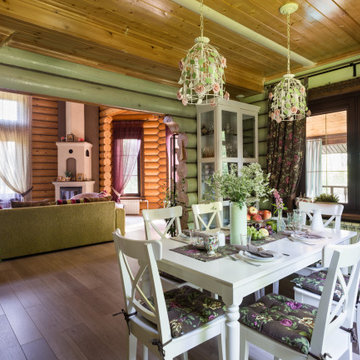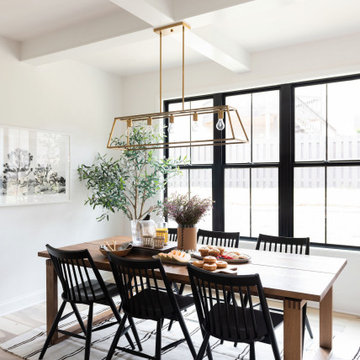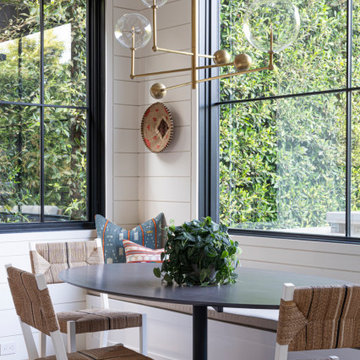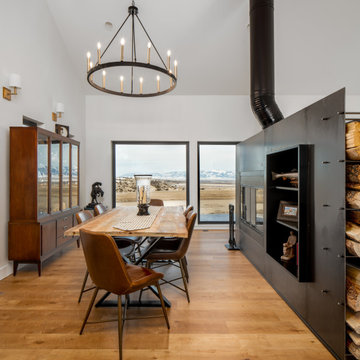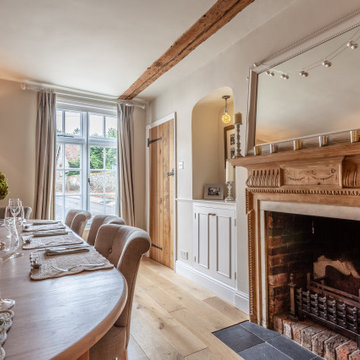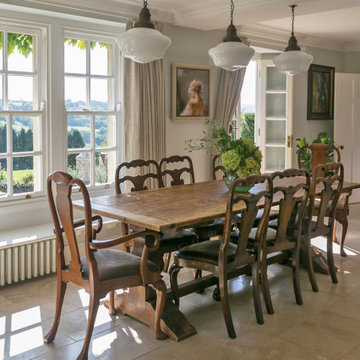Country Dining Room Ideas and Designs
Refine by:
Budget
Sort by:Popular Today
41 - 60 of 32,631 photos
Item 1 of 2
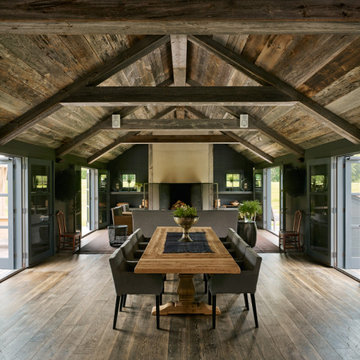
The Millbrook Barn project consisted of the complete renovation of a dilapidated barn and chicken coop, located behind a small farm house in Millbrook, New York. As the smaller main house could not accommodate space for the children to play, the family wanted to update their unused space to create an expansive indoor playroom and gathering space. The strategy for this project was to renovate the barn and pool house using sustainable and reclaimed materials, to produce an intersection of modern and antique design
In contrast to the all-white main house, we selected a deep charcoal grey for the new barn’s exterior. A subtle, sophisticated tension between traditional, rustic elements and more contemporary details prevails throughout, from wood-paneled walls and barn doors, to clean-lined square windows inspired by artist Donald Judd’s minimalist compound in Marfa, Texas. In our design, we wanted to create an authentic experience of the space, without having to fake farmhouse details. A number of kitchen and bathroom surfaces are made of prefabricated concrete, including the shower enclosures, fireplace, kitchen cabinets and three-inch-thick countertops. The floors throughout are made from engineered wood, with a driftwood-like finish that matches the weathered look of the salvaged cedar ceiling timbers.
The lower, western wing of the L-shaped structure (originally the chicken coop) provides ample room for family feasts in the airy, open kitchen, living and dining area. Rounding out the architectural program is an upstairs bedroom loft which accommodates an overflow of guests, and features an inviting window seat and daybed. The loft overlooks the pool and sits above an attached pool house with boys’ and girls’ changing and shower rooms below. Solar panels, lined discretely along one slope of the standing-seam metal roof, power the pool’s heater. The interior decoration reflects the same chic but humble sensibility that characterizes the overall architectural design. In the playroom, paper globe lanterns hang above slouchy, brightly-hued chairs by Italian designer Paola Lenti; in the living and dining area, they enliven a suite of simple wicker and linen-covered chairs, some from the family’s existing home. Accessories in the space include raw silk rugs, boldly patterned kilims and rugged lighting features, which contribute to an overall rustic, yet elegant feel throughout.
Find the right local pro for your project
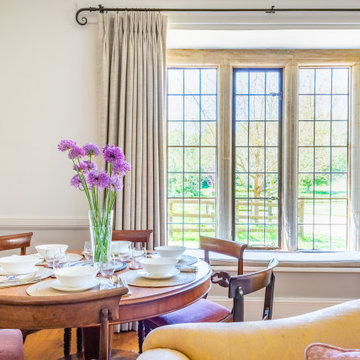
17th Century Whilshire Manor House interior. Phototgraphy by www.stevendance.com
Inspiration for a farmhouse dining room in Wiltshire.
Inspiration for a farmhouse dining room in Wiltshire.
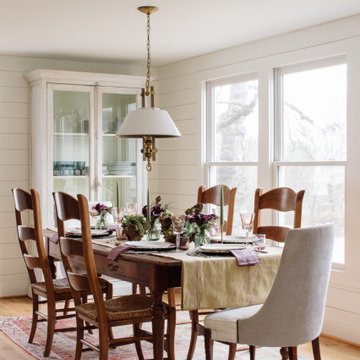
Medium sized rural kitchen/dining room in DC Metro with white walls and medium hardwood flooring.
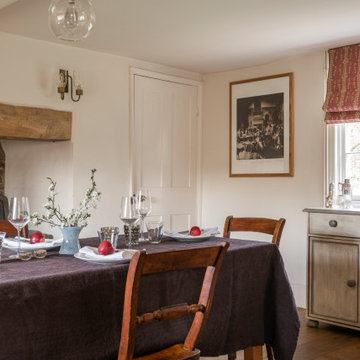
Product shoot on location for Yew Tree Cottage, Wantage.
Medium sized farmhouse dining room in Oxfordshire.
Medium sized farmhouse dining room in Oxfordshire.
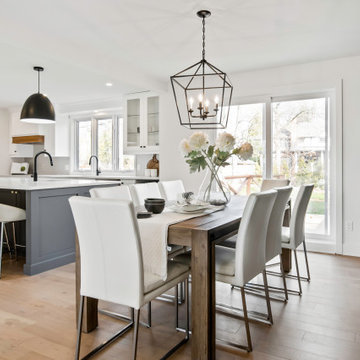
Love this dining room with the beautiful black accent wall. I find putting natural wood colours and white chairs, really makes the dark colours pop!
We brought in all this furniture to stage this home for the market. If you are thinking about listing your home, give us a call. 514-222-5553

This is an example of a country open plan dining room in San Francisco with white walls, dark hardwood flooring, brown floors, a vaulted ceiling and tongue and groove walls.

Inspiration for a farmhouse open plan dining room in Munich with white walls, medium hardwood flooring, brown floors, exposed beams, a vaulted ceiling and a wood ceiling.
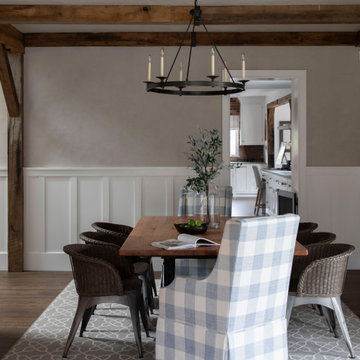
Photo of a medium sized country dining room in Philadelphia with grey walls, medium hardwood flooring, brown floors, exposed beams and wainscoting.

Large rural kitchen/dining room in Jackson with grey walls, grey floors, a wood ceiling and brick walls.
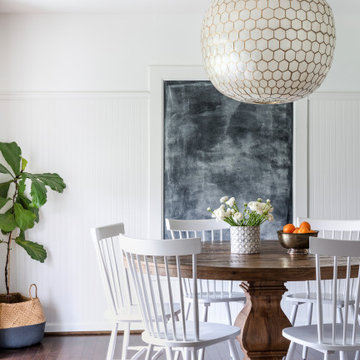
Rural dining room in Nashville with white walls, dark hardwood flooring and brown floors.

Rural open plan dining room in Atlanta with grey walls, medium hardwood flooring, a standard fireplace, a brick fireplace surround and brown floors.
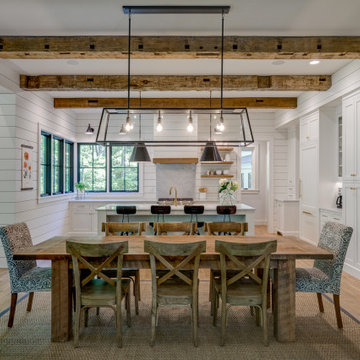
This is an example of a large farmhouse open plan dining room in Other with white walls, medium hardwood flooring and beige floors.
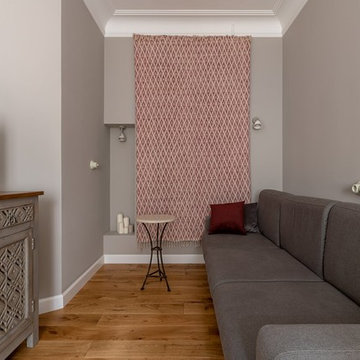
Photo of a small rural dining room in Saint Petersburg with grey walls and painted wood flooring.
Country Dining Room Ideas and Designs
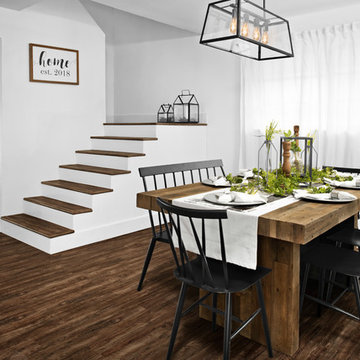
Home by Lina! A special home in the heart of Miami decorated by Lina @home_with_lina Bright, open, and inviting. This place definitely feels like home.
Photography by Pryme Production: https://www.prymeproduction.com/
3
