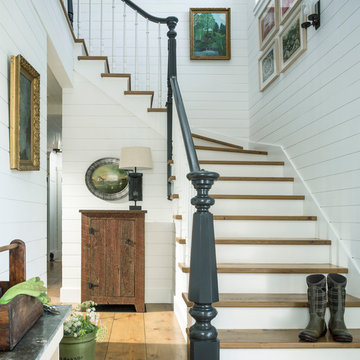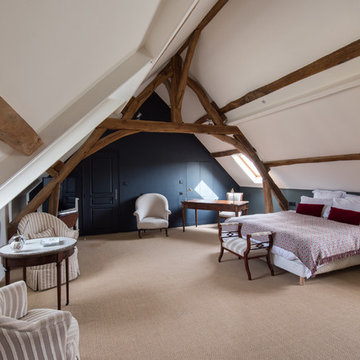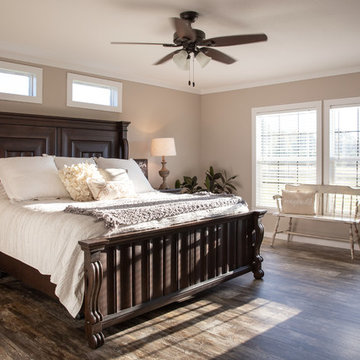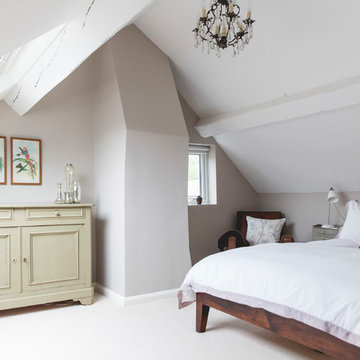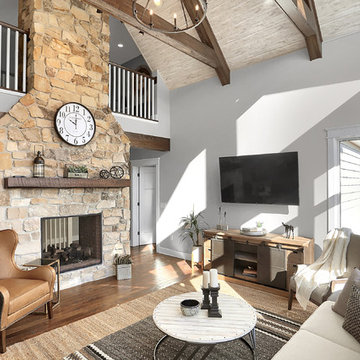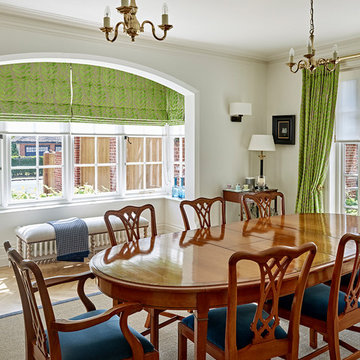Country Home Design Photos
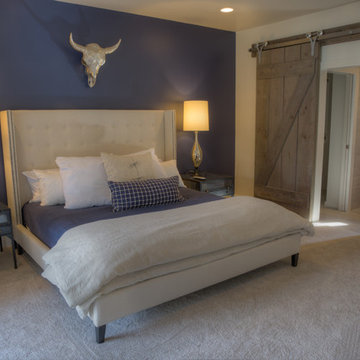
This is an example of a medium sized country master bedroom in Atlanta with multi-coloured walls, carpet, no fireplace and grey floors.
Find the right local pro for your project

Matthew Niemann Photography
www.matthewniemann.com
Photo of a country living room in Other with beige walls, medium hardwood flooring, a ribbon fireplace, a tiled fireplace surround and a built-in media unit.
Photo of a country living room in Other with beige walls, medium hardwood flooring, a ribbon fireplace, a tiled fireplace surround and a built-in media unit.
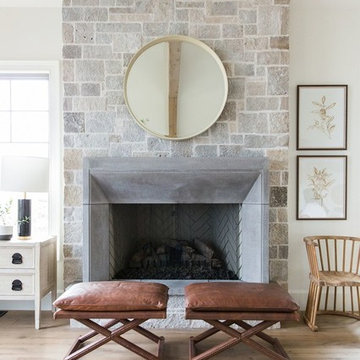
This is an example of a large farmhouse open plan living room in Salt Lake City with white walls and light hardwood flooring.
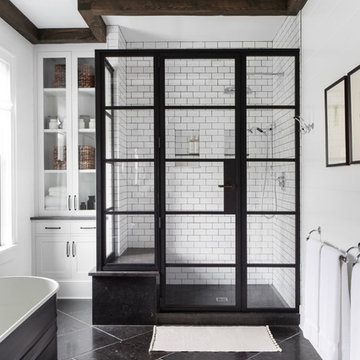
Architectural advisement, Interior Design, Custom Furniture Design & Art Curation by Chango & Co.
Architecture by Crisp Architects
Construction by Structure Works Inc.
Photography by Sarah Elliott
See the feature in Domino Magazine
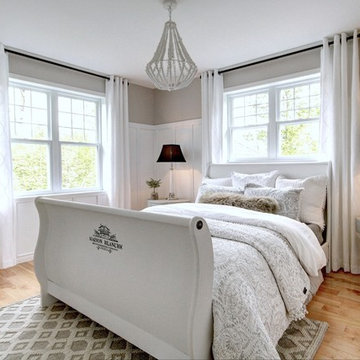
Lyne Brunet
Design ideas for a medium sized rural guest bedroom in Other with white walls, light hardwood flooring and beige floors.
Design ideas for a medium sized rural guest bedroom in Other with white walls, light hardwood flooring and beige floors.
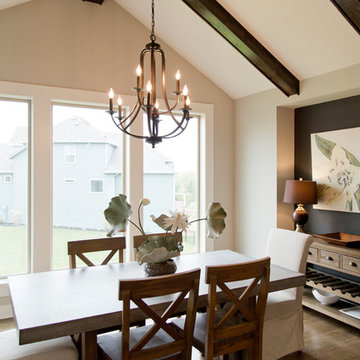
Inspiration for a large country open plan dining room in Kansas City with beige walls, medium hardwood flooring and brown floors.
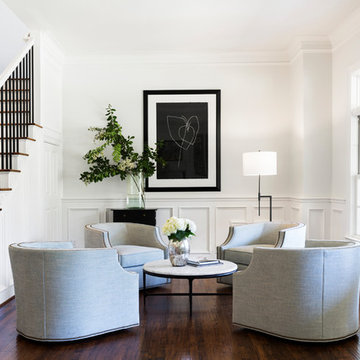
After purchasing this home my clients wanted to update the house to their lifestyle and taste. We remodeled the home to enhance the master suite, all bathrooms, paint, lighting, and furniture.
Photography: Michael Wiltbank

Small country single-wall dry bar in Austin with shaker cabinets, blue cabinets, engineered stone countertops, white splashback, terracotta splashback, white worktops, light hardwood flooring and beige floors.
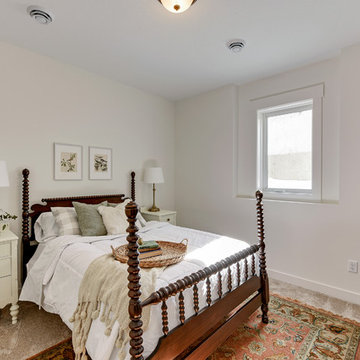
This modern farmhouse bedroom features a metal bedframe and custom pillows, with custom-built white oak nightstands by Carver Junk Company. The dresser and lingerie chest were finished in a white lacquer with card catalog pulls to modernize the style.
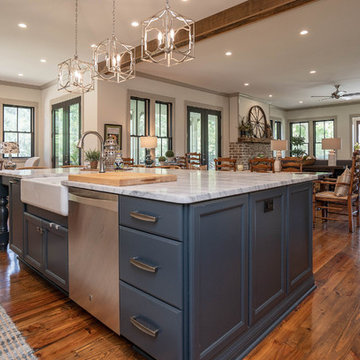
This is an example of a country grey and cream open plan kitchen in Atlanta with a belfast sink, recessed-panel cabinets, blue cabinets, stainless steel appliances, medium hardwood flooring, an island, brown floors and grey worktops.

One of our most popular Wet Bar designs features a walk around design, tiled floors, granite countertops, beverage center, built in microwave, wet bar sink & faucet, shiplap backsplash and industrial pipe shelving for display and storage.
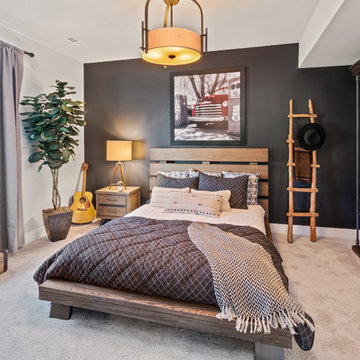
Create the perfect space for your son that still plays into the style of the entire home.
Large rural bedroom in Cincinnati with carpet, no fireplace, grey floors and multi-coloured walls.
Large rural bedroom in Cincinnati with carpet, no fireplace, grey floors and multi-coloured walls.
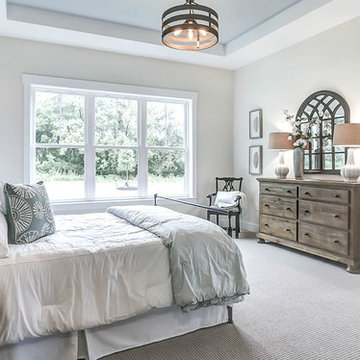
This grand 2-story home with first-floor owner’s suite includes a 3-car garage with spacious mudroom entry complete with built-in lockers. A stamped concrete walkway leads to the inviting front porch. Double doors open to the foyer with beautiful hardwood flooring that flows throughout the main living areas on the 1st floor. Sophisticated details throughout the home include lofty 10’ ceilings on the first floor and farmhouse door and window trim and baseboard. To the front of the home is the formal dining room featuring craftsman style wainscoting with chair rail and elegant tray ceiling. Decorative wooden beams adorn the ceiling in the kitchen, sitting area, and the breakfast area. The well-appointed kitchen features stainless steel appliances, attractive cabinetry with decorative crown molding, Hanstone countertops with tile backsplash, and an island with Cambria countertop. The breakfast area provides access to the spacious covered patio. A see-thru, stone surround fireplace connects the breakfast area and the airy living room. The owner’s suite, tucked to the back of the home, features a tray ceiling, stylish shiplap accent wall, and an expansive closet with custom shelving. The owner’s bathroom with cathedral ceiling includes a freestanding tub and custom tile shower. Additional rooms include a study with cathedral ceiling and rustic barn wood accent wall and a convenient bonus room for additional flexible living space. The 2nd floor boasts 3 additional bedrooms, 2 full bathrooms, and a loft that overlooks the living room.
Country Home Design Photos
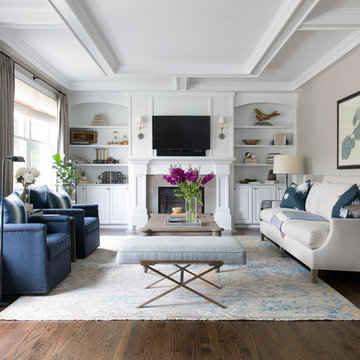
Design ideas for a country living room in Chicago with beige walls, dark hardwood flooring, a standard fireplace, a wall mounted tv and brown floors.
3




















