Country L-shaped Utility Room Ideas and Designs
Refine by:
Budget
Sort by:Popular Today
21 - 40 of 494 photos
Item 1 of 3
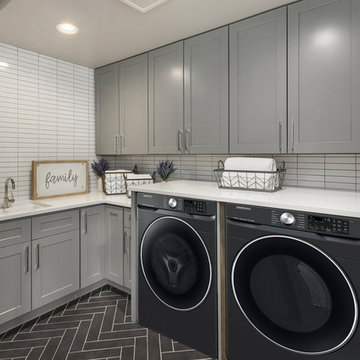
Photo of a farmhouse l-shaped utility room in Seattle with a submerged sink, shaker cabinets, grey cabinets, a side by side washer and dryer, grey floors and white worktops.

This crisp and clean laundry room makes even the dingiest chore a fun one! Shiplap, open shelving, white quartz and plenty of daylight makes this into the cleanest room in the house.

Large country l-shaped separated utility room in Houston with a belfast sink, recessed-panel cabinets, blue cabinets, white walls, ceramic flooring, a side by side washer and dryer, multi-coloured floors and white worktops.
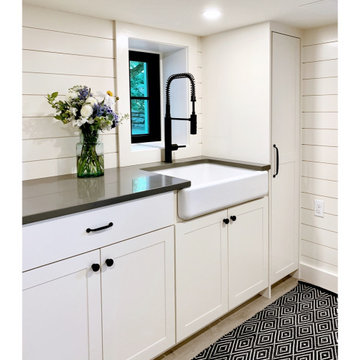
You would never know that this light and airy laundry room is in the basement of a historic house. With the right proportions on custom cabinetry Fritz Carpentry & Contracting was able to make this tight space feel open while maintaining functionality. Overlay, shaker cabinets handcrafted by Fritz Carpentry & Contracting are complimented by custom shiplap and a floating walnut wall shelf.
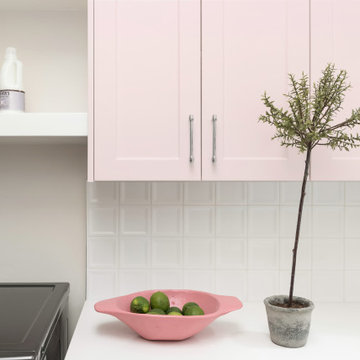
Inspiration for a medium sized country l-shaped separated utility room in Boise with a submerged sink, recessed-panel cabinets, white cabinets, engineered stone countertops, grey walls, porcelain flooring, a side by side washer and dryer, white floors and white worktops.
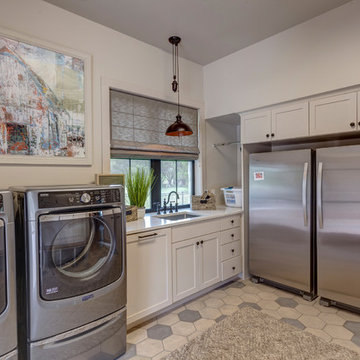
Photo of a medium sized country l-shaped utility room in Austin with a submerged sink, shaker cabinets, white cabinets, engineered stone countertops, white walls, ceramic flooring, a side by side washer and dryer, beige floors and white worktops.
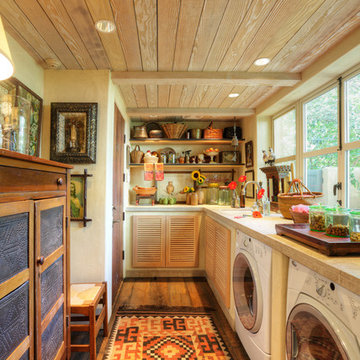
French inspired garden home by landscape architect David Gibson.
Architectural & Interior Design Photography by http://www.daveadamsphotography.com

There’s one trend the design world can’t get enough of in 2023: wallpaper!
Designers & homeowners alike aren’t shying away from bold patterns & colors this year.
Which wallpaper is your favorite? Comment a ? for the laundry room & a ? for the closet!
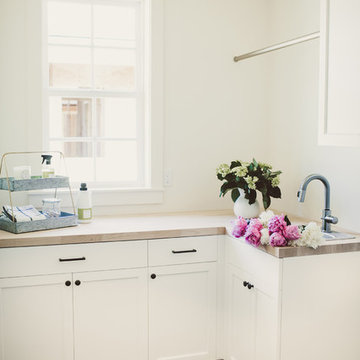
Inspiration for a small country l-shaped separated utility room in Portland with shaker cabinets, white cabinets, wood worktops, white walls, slate flooring, a side by side washer and dryer and a built-in sink.

Cleanliness and organization are top priority for this large family laundry room/mudroom. Concrete floors can handle the worst the kids throw at it, while baskets allow separation of clothing depending on color and dirt level!

Laundry room
Christopher Stark Photo
This is an example of a medium sized rural l-shaped utility room in San Francisco with a submerged sink, engineered stone countertops, white walls, slate flooring, a side by side washer and dryer, shaker cabinets and red cabinets.
This is an example of a medium sized rural l-shaped utility room in San Francisco with a submerged sink, engineered stone countertops, white walls, slate flooring, a side by side washer and dryer, shaker cabinets and red cabinets.
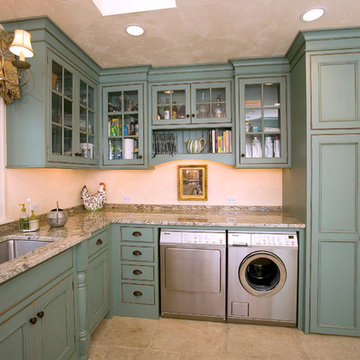
Photo of a medium sized country l-shaped utility room in Cincinnati with a submerged sink, recessed-panel cabinets, blue cabinets, granite worktops, a side by side washer and dryer, beige floors and beige worktops.
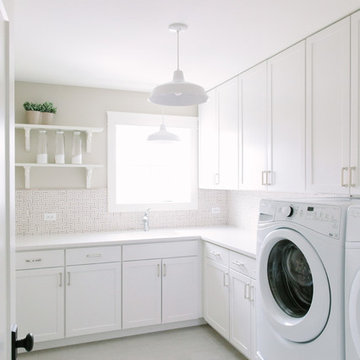
Stoffer Photography
Inspiration for a rural l-shaped separated utility room in Chicago with shaker cabinets, white cabinets, beige walls, a side by side washer and dryer, white floors and white worktops.
Inspiration for a rural l-shaped separated utility room in Chicago with shaker cabinets, white cabinets, beige walls, a side by side washer and dryer, white floors and white worktops.

Photo of a rural l-shaped utility room in Toronto with shaker cabinets, blue cabinets, engineered stone countertops, lino flooring, a side by side washer and dryer, grey floors, white worktops and pink walls.

Photo of a medium sized country l-shaped separated utility room in Oklahoma City with a built-in sink, raised-panel cabinets, distressed cabinets, wood worktops, beige walls, brick flooring, a stacked washer and dryer, red floors and beige worktops.
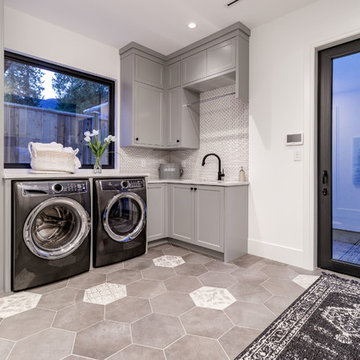
Rural l-shaped utility room in Vancouver with a submerged sink, shaker cabinets, grey cabinets, white walls, a side by side washer and dryer, grey floors and white worktops.
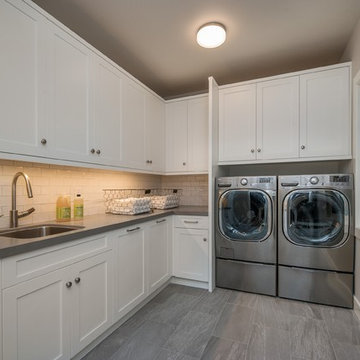
Design ideas for a medium sized farmhouse l-shaped separated utility room in San Francisco with a submerged sink, shaker cabinets, white cabinets, engineered stone countertops, grey walls, porcelain flooring, a side by side washer and dryer and grey floors.

Aventos door lifts completely out of the way. Photo: Jeff McNamara
Design ideas for a large country l-shaped utility room in New York with a submerged sink, shaker cabinets, grey cabinets, quartz worktops, grey splashback, stone slab splashback and dark hardwood flooring.
Design ideas for a large country l-shaped utility room in New York with a submerged sink, shaker cabinets, grey cabinets, quartz worktops, grey splashback, stone slab splashback and dark hardwood flooring.
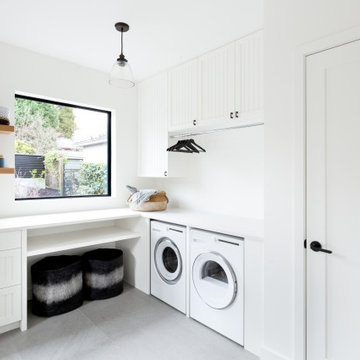
Inspiration for a medium sized farmhouse l-shaped separated utility room in Vancouver with white cabinets, white splashback, white walls, porcelain flooring, a side by side washer and dryer, grey floors and white worktops.
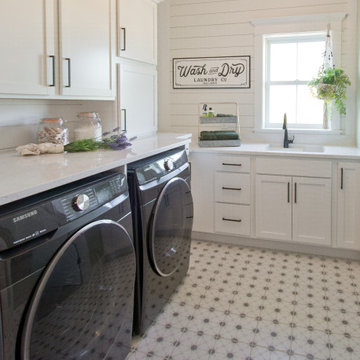
8"x8" Porcelain Tile Floor by MSI - Kenzzi Zoudia
Design ideas for a farmhouse l-shaped utility room with a submerged sink, recessed-panel cabinets, white cabinets, engineered stone countertops, porcelain flooring, a side by side washer and dryer, multi-coloured floors, white worktops and tongue and groove walls.
Design ideas for a farmhouse l-shaped utility room with a submerged sink, recessed-panel cabinets, white cabinets, engineered stone countertops, porcelain flooring, a side by side washer and dryer, multi-coloured floors, white worktops and tongue and groove walls.
Country L-shaped Utility Room Ideas and Designs
2