Country L-shaped Utility Room Ideas and Designs
Refine by:
Budget
Sort by:Popular Today
41 - 60 of 494 photos
Item 1 of 3

Monogram Builders LLC
Inspiration for a medium sized country l-shaped separated utility room in Portland with a submerged sink, recessed-panel cabinets, white cabinets, engineered stone countertops, blue walls, porcelain flooring, a side by side washer and dryer, blue floors and beige worktops.
Inspiration for a medium sized country l-shaped separated utility room in Portland with a submerged sink, recessed-panel cabinets, white cabinets, engineered stone countertops, blue walls, porcelain flooring, a side by side washer and dryer, blue floors and beige worktops.
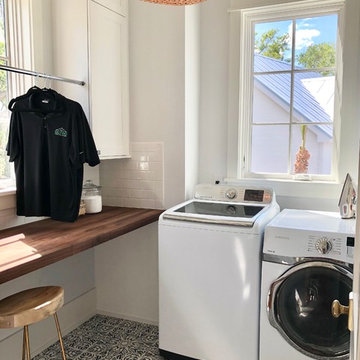
This is an example of a medium sized farmhouse l-shaped separated utility room in Charleston with wood worktops, a side by side washer and dryer, recessed-panel cabinets, white cabinets, white walls, ceramic flooring, multi-coloured floors and brown worktops.

Interiors | Bria Hammel Interiors
Builder | Copper Creek MN
Architect | David Charlez Designs
Photographer | Laura Rae Photography
Photo of a large country l-shaped separated utility room in Minneapolis with a built-in sink, flat-panel cabinets, white cabinets, laminate countertops, vinyl flooring, a stacked washer and dryer and grey walls.
Photo of a large country l-shaped separated utility room in Minneapolis with a built-in sink, flat-panel cabinets, white cabinets, laminate countertops, vinyl flooring, a stacked washer and dryer and grey walls.

Medium sized farmhouse l-shaped separated utility room in Other with a built-in sink, recessed-panel cabinets, green cabinets, concrete worktops, grey walls, ceramic flooring, a side by side washer and dryer, black floors and black worktops.
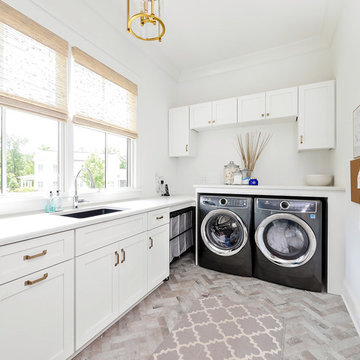
Jim Schmid
This is an example of a country l-shaped utility room in Charlotte with a submerged sink, shaker cabinets, white cabinets, a side by side washer and dryer, grey floors and white worktops.
This is an example of a country l-shaped utility room in Charlotte with a submerged sink, shaker cabinets, white cabinets, a side by side washer and dryer, grey floors and white worktops.

This is an example of a medium sized farmhouse l-shaped separated utility room in Jacksonville with a built-in sink, shaker cabinets, white cabinets, wood worktops, white walls, vinyl flooring, an integrated washer and dryer, grey floors and brown worktops.
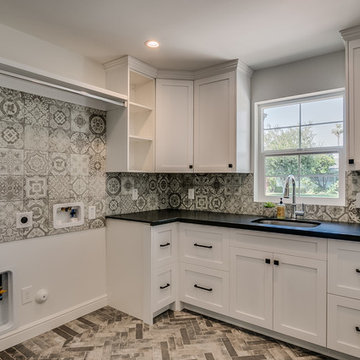
Inspiration for a large farmhouse l-shaped separated utility room in Phoenix with a submerged sink, recessed-panel cabinets, white cabinets, granite worktops, white walls, ceramic flooring, a side by side washer and dryer, grey floors and black worktops.
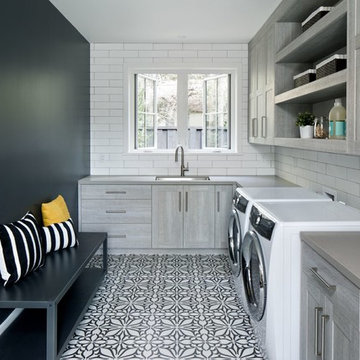
Design ideas for a farmhouse l-shaped utility room in San Francisco with a submerged sink, flat-panel cabinets, grey cabinets, black walls, a side by side washer and dryer and a feature wall.
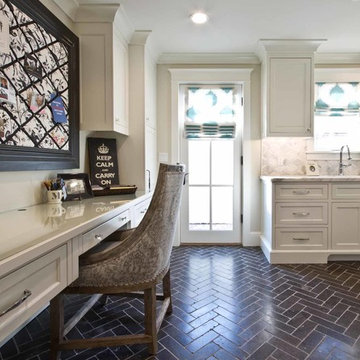
Photo of a large farmhouse l-shaped utility room in Phoenix with a submerged sink, recessed-panel cabinets, white cabinets, marble worktops, grey walls, slate flooring and black floors.
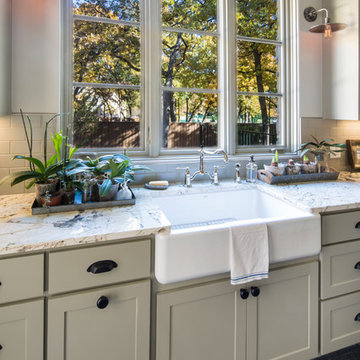
Medium sized country l-shaped separated utility room in Dallas with a belfast sink, shaker cabinets, white cabinets, marble worktops, white walls, slate flooring and a side by side washer and dryer.
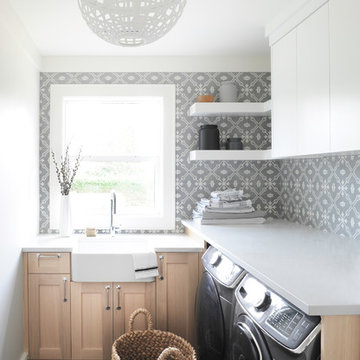
This is an example of a farmhouse l-shaped separated utility room in Other with a belfast sink, shaker cabinets, light wood cabinets, multi-coloured walls, a side by side washer and dryer, black floors, grey worktops and feature lighting.
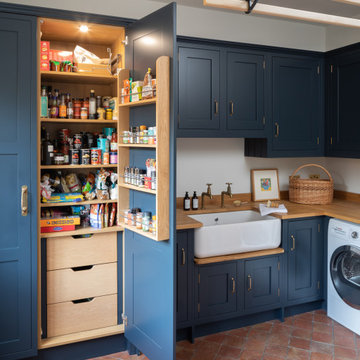
Bespoke utility room with bespoke fitted pantry/larder
Photo of a medium sized farmhouse l-shaped utility room in Berkshire with a belfast sink, blue cabinets, wood worktops, a side by side washer and dryer and beige worktops.
Photo of a medium sized farmhouse l-shaped utility room in Berkshire with a belfast sink, blue cabinets, wood worktops, a side by side washer and dryer and beige worktops.
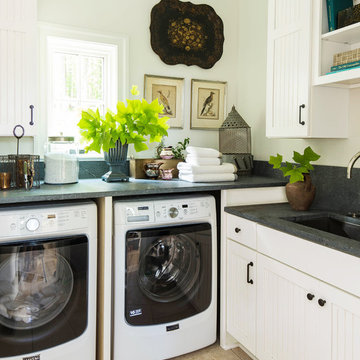
Design ideas for a rural l-shaped utility room in Philadelphia with a submerged sink, recessed-panel cabinets, white cabinets, white walls, a side by side washer and dryer, brown floors and grey worktops.
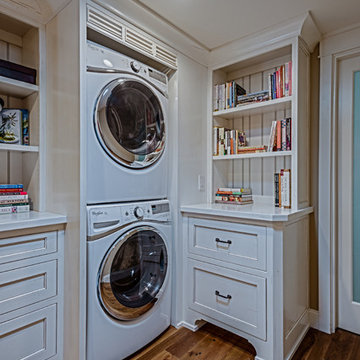
tim vrieling
This is an example of a small rural l-shaped utility room in Orange County with shaker cabinets, wood worktops, light hardwood flooring and a side by side washer and dryer.
This is an example of a small rural l-shaped utility room in Orange County with shaker cabinets, wood worktops, light hardwood flooring and a side by side washer and dryer.
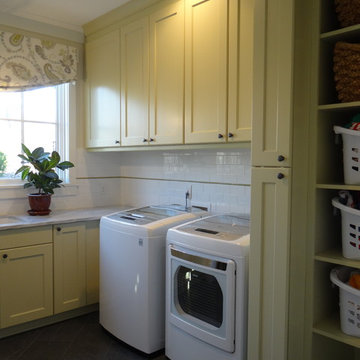
This is an example of a medium sized farmhouse l-shaped separated utility room in Charlotte with a submerged sink, shaker cabinets, a side by side washer and dryer and yellow cabinets.
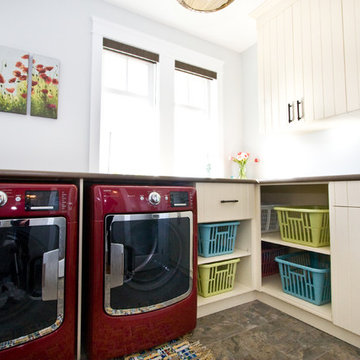
Neat and organized laundry room, full of storage cabinets
Photographer: Kelly Corbett Design
Custom Cabinetry: Starline Cabinets
Inspiration for a medium sized country l-shaped separated utility room in Vancouver with flat-panel cabinets, beige cabinets, grey walls, a side by side washer and dryer and brown floors.
Inspiration for a medium sized country l-shaped separated utility room in Vancouver with flat-panel cabinets, beige cabinets, grey walls, a side by side washer and dryer and brown floors.

Laundry Room with plenty of countertops for clean everything up.
Design ideas for a small farmhouse l-shaped separated utility room in Denver with a submerged sink, recessed-panel cabinets, white cabinets, engineered stone countertops, metro tiled splashback, beige walls, porcelain flooring, a side by side washer and dryer, grey floors and white worktops.
Design ideas for a small farmhouse l-shaped separated utility room in Denver with a submerged sink, recessed-panel cabinets, white cabinets, engineered stone countertops, metro tiled splashback, beige walls, porcelain flooring, a side by side washer and dryer, grey floors and white worktops.

Builder: Homes by True North
Interior Designer: L. Rose Interiors
Photographer: M-Buck Studio
This charming house wraps all of the conveniences of a modern, open concept floor plan inside of a wonderfully detailed modern farmhouse exterior. The front elevation sets the tone with its distinctive twin gable roofline and hipped main level roofline. Large forward facing windows are sheltered by a deep and inviting front porch, which is further detailed by its use of square columns, rafter tails, and old world copper lighting.
Inside the foyer, all of the public spaces for entertaining guests are within eyesight. At the heart of this home is a living room bursting with traditional moldings, columns, and tiled fireplace surround. Opposite and on axis with the custom fireplace, is an expansive open concept kitchen with an island that comfortably seats four. During the spring and summer months, the entertainment capacity of the living room can be expanded out onto the rear patio featuring stone pavers, stone fireplace, and retractable screens for added convenience.
When the day is done, and it’s time to rest, this home provides four separate sleeping quarters. Three of them can be found upstairs, including an office that can easily be converted into an extra bedroom. The master suite is tucked away in its own private wing off the main level stair hall. Lastly, more entertainment space is provided in the form of a lower level complete with a theatre room and exercise space.
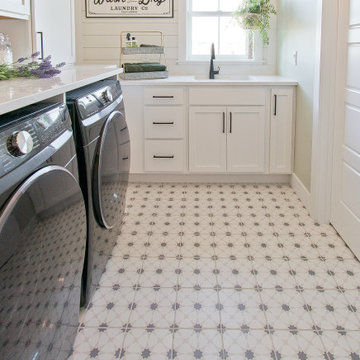
8"x8" Porcelain Tile Floor by MSI - Kenzzi Zoudia
Photo of a country l-shaped utility room with a submerged sink, recessed-panel cabinets, white cabinets, engineered stone countertops, porcelain flooring, a side by side washer and dryer, multi-coloured floors, white worktops and tongue and groove walls.
Photo of a country l-shaped utility room with a submerged sink, recessed-panel cabinets, white cabinets, engineered stone countertops, porcelain flooring, a side by side washer and dryer, multi-coloured floors, white worktops and tongue and groove walls.

Laundry room has cubbies for the homeowner's vintage iron collection.
Inspiration for a large farmhouse l-shaped utility room in New York with a submerged sink, shaker cabinets, grey cabinets, quartz worktops, grey splashback, stone slab splashback and dark hardwood flooring.
Inspiration for a large farmhouse l-shaped utility room in New York with a submerged sink, shaker cabinets, grey cabinets, quartz worktops, grey splashback, stone slab splashback and dark hardwood flooring.
Country L-shaped Utility Room Ideas and Designs
3