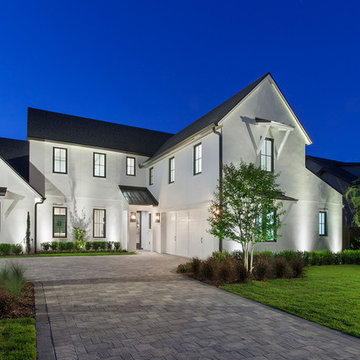Country Render House Exterior Ideas and Designs
Refine by:
Budget
Sort by:Popular Today
21 - 40 of 850 photos
Item 1 of 3
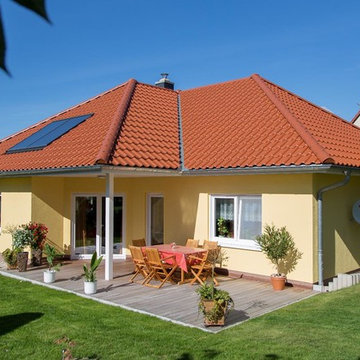
Medium sized and yellow farmhouse bungalow render house exterior in Berlin with a hip roof.
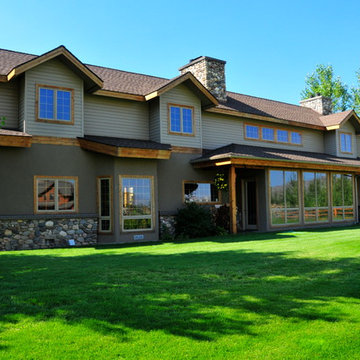
Bellevue. Idaho
Inspiration for a large and beige farmhouse two floor render house exterior in Boise.
Inspiration for a large and beige farmhouse two floor render house exterior in Boise.
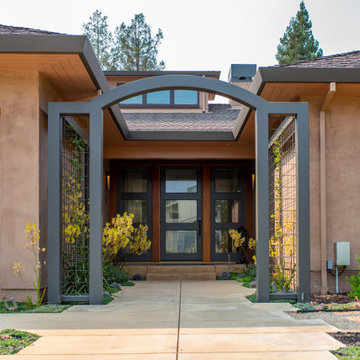
This home in Napa off Silverado was rebuilt after burning down in the 2017 fires. Architect David Rulon, a former associate of Howard Backen, known for this Napa Valley industrial modern farmhouse style. Composed in mostly a neutral palette, the bones of this house are bathed in diffused natural light pouring in through the clerestory windows. Beautiful textures and the layering of pattern with a mix of materials add drama to a neutral backdrop. The homeowners are pleased with their open floor plan and fluid seating areas, which allow them to entertain large gatherings. The result is an engaging space, a personal sanctuary and a true reflection of it's owners' unique aesthetic.
Inspirational features are metal fireplace surround and book cases as well as Beverage Bar shelving done by Wyatt Studio, painted inset style cabinets by Gamma, moroccan CLE tile backsplash and quartzite countertops.
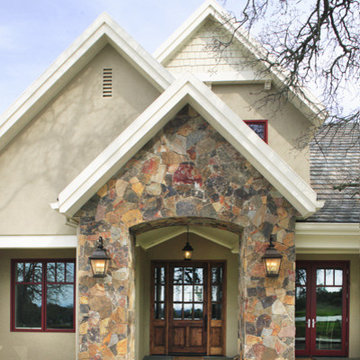
Inspiration for a medium sized and beige farmhouse bungalow render detached house in Sacramento with a pitched roof and a shingle roof.
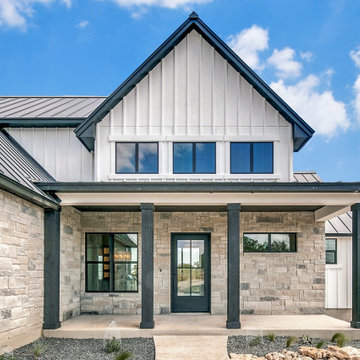
Inspiration for a white farmhouse two floor render detached house in Dallas with a metal roof, a grey roof and board and batten cladding.
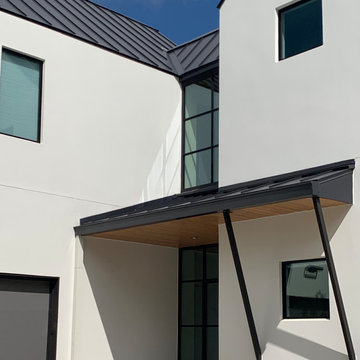
Stucco, stone and metal home set amongst a live oak grove in the Texas Hill Country.
Photo of a white farmhouse two floor render detached house in Austin with a pitched roof and a metal roof.
Photo of a white farmhouse two floor render detached house in Austin with a pitched roof and a metal roof.
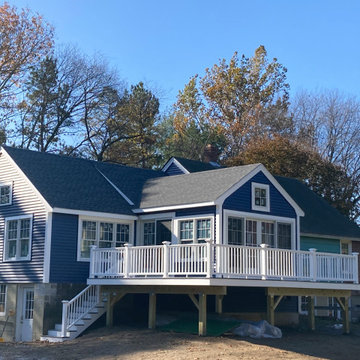
This addition in Stow, MA, we demoed half of the house and reused and built the new addition on top of the cinder brick foundation. A new roof was put on along with all new windows, vinyl siding, a new great room, new bedrooms and bathrooms.

This is an example of a large and beige rural two floor render detached house in Munich with a pitched roof, a tiled roof, a grey roof and board and batten cladding.
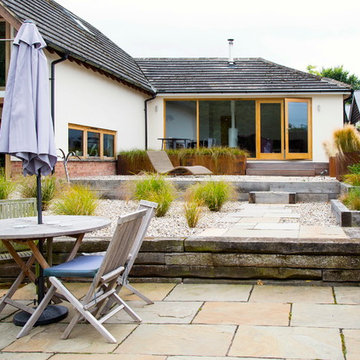
Oxford Garden Design
This is an example of a large and white rural two floor render house exterior in Oxfordshire.
This is an example of a large and white rural two floor render house exterior in Oxfordshire.
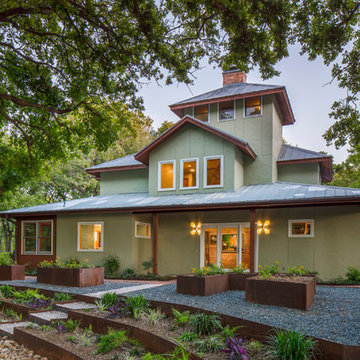
photo by Tre Dunham
Design ideas for a green country two floor render detached house in Austin with a metal roof.
Design ideas for a green country two floor render detached house in Austin with a metal roof.
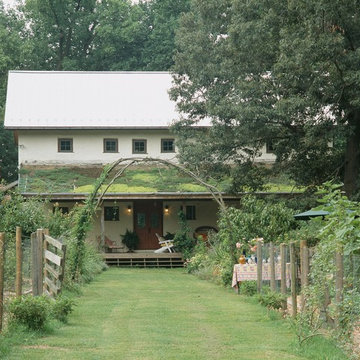
The living roof softens the long elevation and makes the house feel like it is part of the garden. The simplicity of the porch design is complemented by the complexity and natural randomness of the plant forms and colors.
Photo by Celia Pearson.
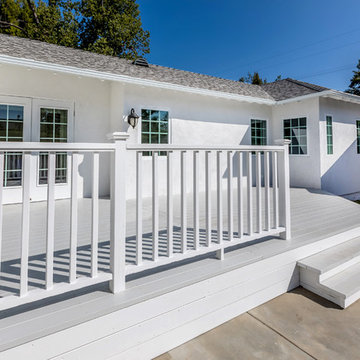
Design ideas for a medium sized and white rural bungalow render detached house in Los Angeles with a hip roof and a shingle roof.
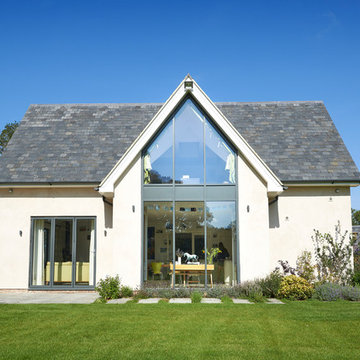
This is an example of a large and white farmhouse two floor render detached house in Wiltshire with a pitched roof and a shingle roof.
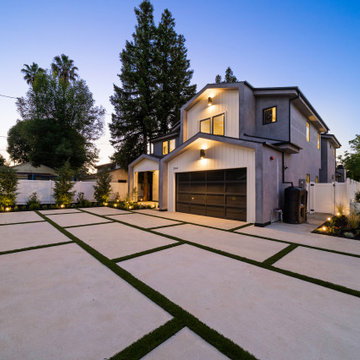
Large and gey rural two floor render detached house in Los Angeles.
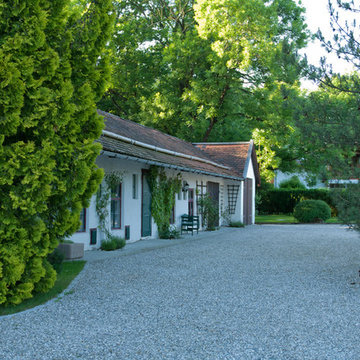
Garten- und Landschaftsbau Wolz GmbH
Photo of a small and white rural bungalow render detached house in Munich with a pitched roof and a tiled roof.
Photo of a small and white rural bungalow render detached house in Munich with a pitched roof and a tiled roof.
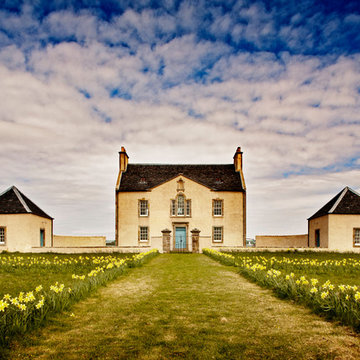
Phat Sheep Photography
Photo of a medium sized rural render house exterior in Edinburgh with a pitched roof and three floors.
Photo of a medium sized rural render house exterior in Edinburgh with a pitched roof and three floors.
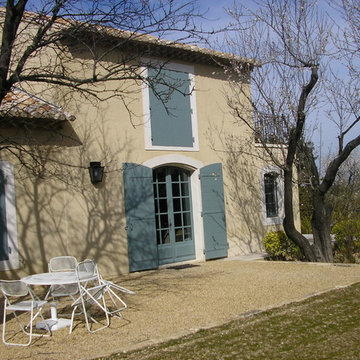
La maison et son extension en étage façade Sud
Photo of a large and yellow rural two floor render detached house in Marseille with a pitched roof and a tiled roof.
Photo of a large and yellow rural two floor render detached house in Marseille with a pitched roof and a tiled roof.
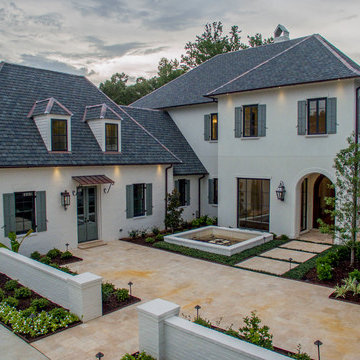
This is an example of an expansive and white rural two floor render detached house in New Orleans with a hip roof and a shingle roof.
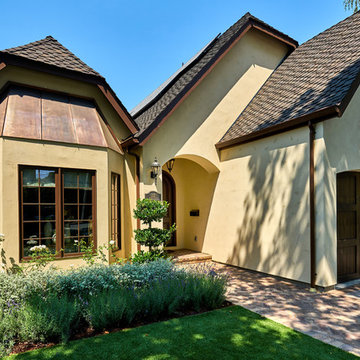
Major Remodel and Addition to a Charming French Country Style Home in Willow Glen
Architect: Robin McCarthy, Arch Studio, Inc.
Construction: Joe Arena Construction
Photography by Mark Pinkerton
Photography by Mark Pinkerton
Country Render House Exterior Ideas and Designs
2
