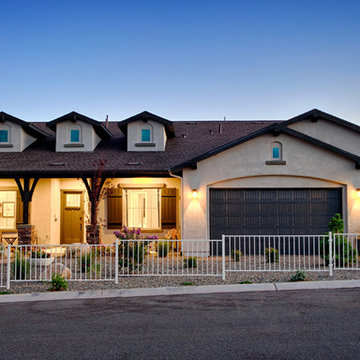Country Render House Exterior Ideas and Designs
Refine by:
Budget
Sort by:Popular Today
61 - 80 of 850 photos
Item 1 of 3
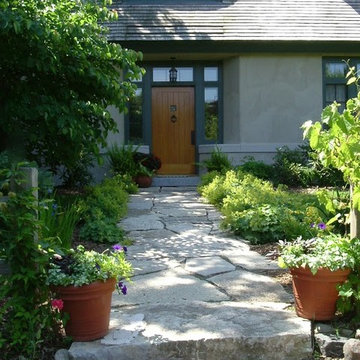
This is an example of a medium sized and beige farmhouse two floor render detached house in Minneapolis with a pitched roof and a shingle roof.
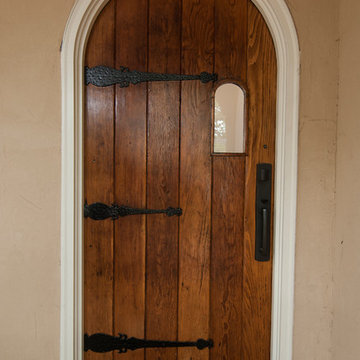
This is an example of a medium sized and beige rural two floor render detached house in Charlotte with a hip roof and a metal roof.
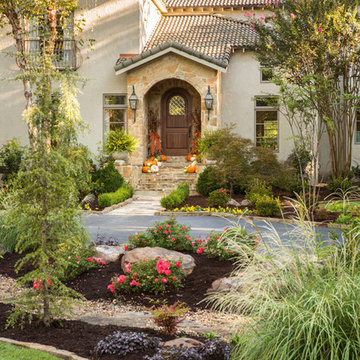
Design ideas for a large and beige country two floor render house exterior in Little Rock with a pitched roof.
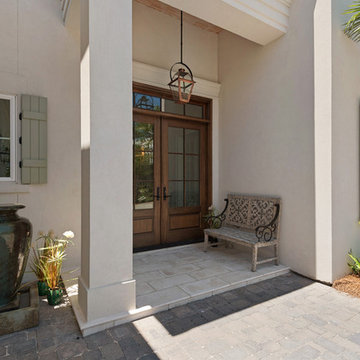
Front Exterior of our latest project Designed by Bob Chatham Custom Home Designs. Rustic Mediterranean inspired home built in Regatta Bay Golf and Yacht Club.
Phillip Vlahos With Destin Custom Home Builders
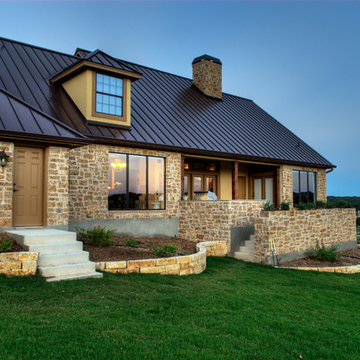
Expansive and beige farmhouse two floor render detached house in Austin with a pitched roof and a metal roof.
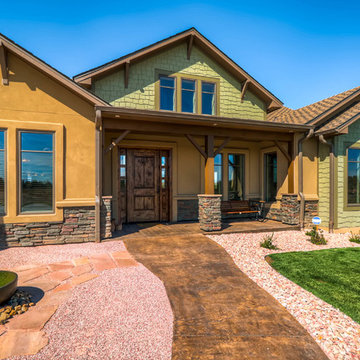
A mixed use of materials were used including stacked stone, tiding, and stucco to create a lodge/farmhouse style home that appears to have been added on to over the years. Stained and stamped concrete create the front porch and walkway. Flagstone create a path for the fire bowl.
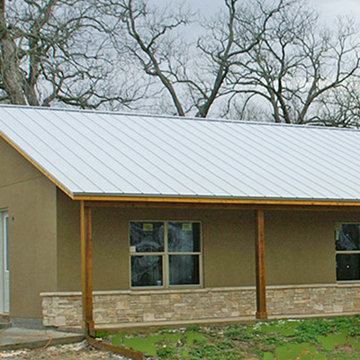
This project required extremely low maintenance and energy efficiency. Use of Solid Green Systems roof and wall panels provide superior insulation for heating, cooling and sound, reducing the need for energy by 50% or more. This 2,000+ square foot home boasts energy bills less than $50 monthly with no additional energy enhancements. Panel system is also mold resistant, pest resistant and fire resistant.
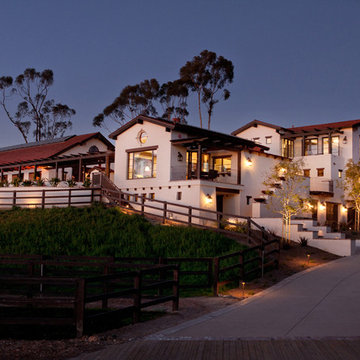
Nothing like the beautiful climate of Rancho Santa Fe to keep the horses happy! This was the ultimate equestrian project – a 16-stall custom barn with luxury clubhouse and living quarters. It was designed as a residence, but comes complete with 7 paddocks, riding arena, turnouts, hot walker and pond – nothing was left out in our collaboration with Blackburn Architects of Washington DC. This 15-acre compound also provides the owners a sunset-view party site, featuring a custom kitchen, outdoor pizza oven, and plenty of relaxation room for guests and ponies.
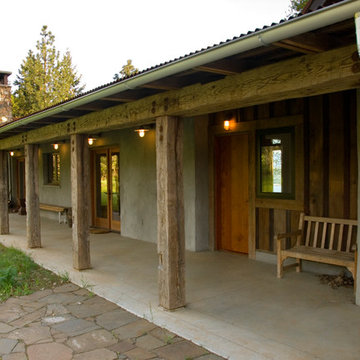
Positioned on a bluff this house looks out to the Columbia Gorge National Scenic Area and to Mount Hood beyond. It provides a year-round gathering place for a mid-west couple, their dispersed families and friends.
Attention was given to views and balancing openness and privacy. Common spaces are generous and allow for the interactions of multiple groups. These areas take in the long, dramatic views and open to exterior porches and terraces. Bedrooms are intimate but are open to natural light and ventilation.
The materials are basic: salvaged barn timber from the early 1900’s, stucco on Rastra Block, stone fireplace & garden walls and concrete counter tops & radiant concrete floors. Generous porches are open to the breeze and provide protection from rain and summer heat.
Bruce Forster Photography
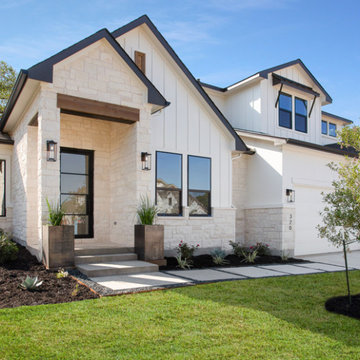
This is an example of a medium sized and white rural two floor render detached house in Austin with a shingle roof.
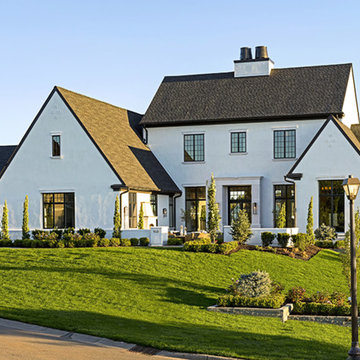
Photo of a large and white country two floor render detached house in Minneapolis with a pitched roof and a shingle roof.
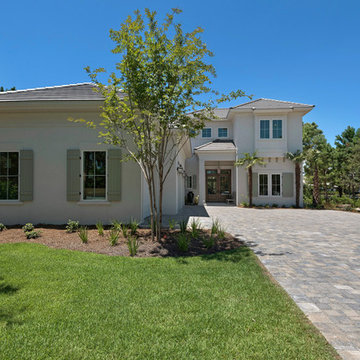
Front Exterior of our latest project Designed by Bob Chatham Custom Home Designs. Rustic Mediterranean inspired home built in Regatta Bay Golf and Yacht Club.
Phillip Vlahos With Destin Custom Home Builders
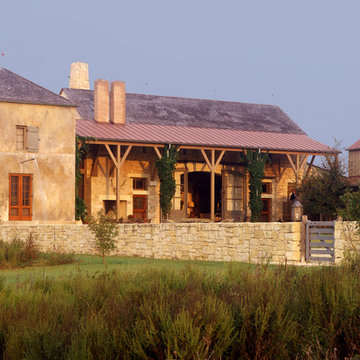
This is an example of an expansive and beige farmhouse two floor render house exterior in Austin.
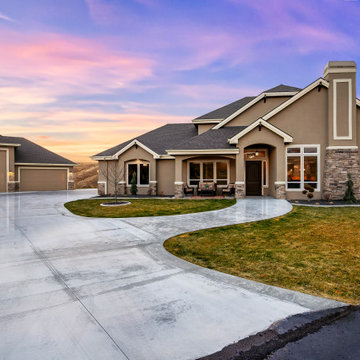
Photo of a large and brown farmhouse two floor render detached house in Boise with a hip roof and a shingle roof.
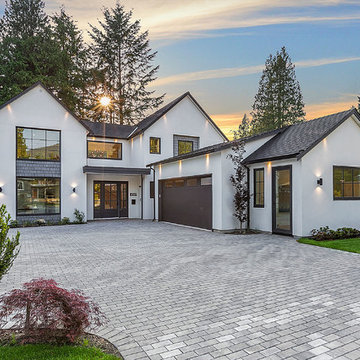
North Vancouver Luxury Single Family Custom Home. Open Floor Concept 4600 Sq Ft Home Including 5 Bedrooms & 4 Bathrooms On The Upper Floor, Large Kitchen On the Main Floor With A designated Laundry Room, Family Room, Dining Area, Powder Room, Guest Bedroom, TV Room, Office And Large Covered Patio Area For Entertaining. This Home Also Consists of a 2 Car Garage And Studio Space.
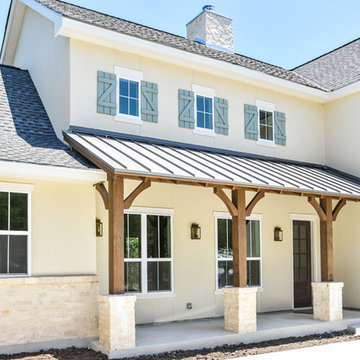
Farmhouse inspired exterior with stucco, stone with German smear mortar, stained and exposed rafters, metal roof and blue shutters.
Photo of a beige and large country two floor render detached house in Austin with a pitched roof and a shingle roof.
Photo of a beige and large country two floor render detached house in Austin with a pitched roof and a shingle roof.
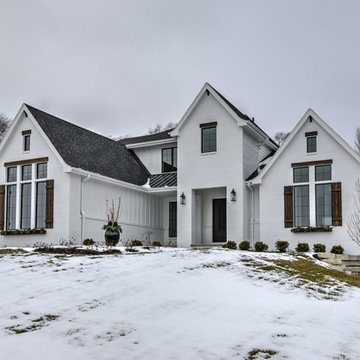
Inspiration for a medium sized and white farmhouse two floor render detached house in Omaha with a pitched roof and a shingle roof.
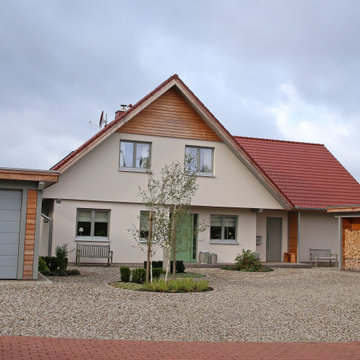
Beschreibung:
-Neubau Einfamilienhaus mit Carport
-Wand- und Deckenkonstruktion in wohngesunder -Holzrahmenbauweise
-Dachkonstruktion als Pfettendach
-hochwertige Holzfenster
-Fassadendämmung (Holzweichfaser)
-diffusionsoffener Außenputz (Kalkputz)
-Giebelverschalung als Lärchen-Stülpschalung
-Dacheindeckung aus Tondachziegel
-Dachdämmung aus Hanf
-Massivholzdiele als Bodenbelag
-Kaminofen
-wohngesunde Infrarotheizung (Strahlungswärme)

Inspiration for a small and beige country bungalow render detached house in Austin with a half-hip roof and a metal roof.
Country Render House Exterior Ideas and Designs
4
