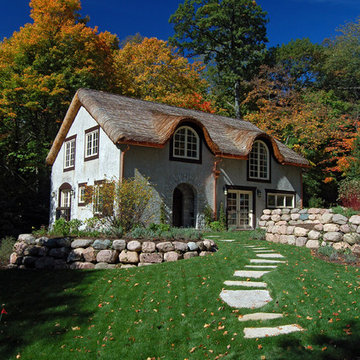Country Render House Exterior Ideas and Designs
Refine by:
Budget
Sort by:Popular Today
41 - 60 of 850 photos
Item 1 of 3
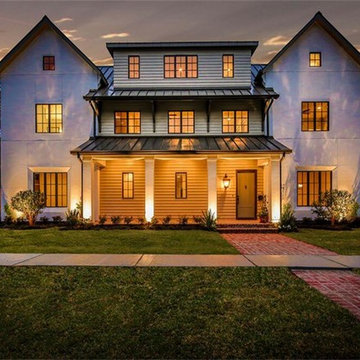
Inspiration for a medium sized and white farmhouse render house exterior in Houston with three floors and a pitched roof.
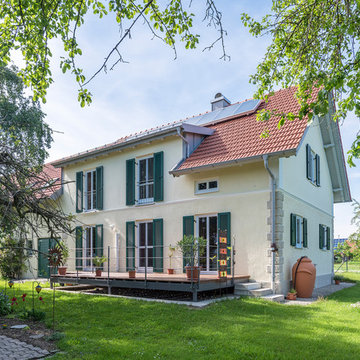
Das leerstehende Gebäude des damaligen, ortsansässigen Schusters wurde mit Bedacht saniert.
Die bestehende Struktur und architektonischen Elemente wurden soweit es möglich war erhalten.
Dennoch sollte ein modernes Wohnen ermöglicht werden, war die Umgestaltung des Grundrisses erforderlich machte. Der Außenbezug zum großen, umliegenden Garten wurde hergestellt.
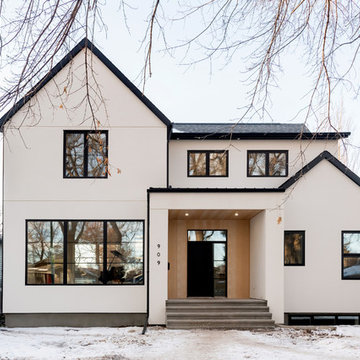
Photo of a large and white farmhouse two floor render detached house in Other with a shingle roof.
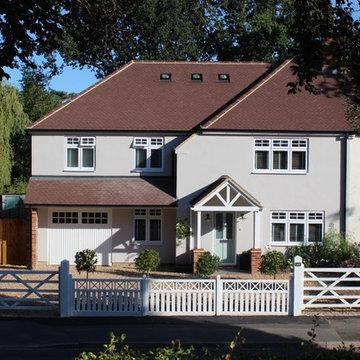
Small, dilapidated old council house transformed into a spacious and bright classic contemporary home.
The survey read like a horror story, and most people were frightened to cross the threshold before work started.
I’m so happy with my re-designed ‘broken-plan’ layout which is ideal for family living. My favourite feature of the house has to be the white-oiled oak herringbone floor.
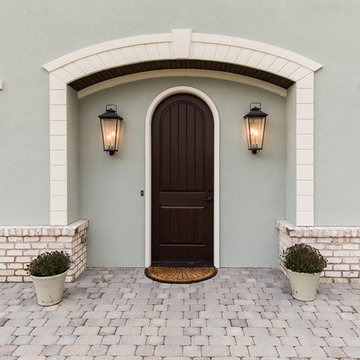
EdgarAllanPhotography
Design ideas for a large and green rural two floor render house exterior in Raleigh with a pitched roof.
Design ideas for a large and green rural two floor render house exterior in Raleigh with a pitched roof.
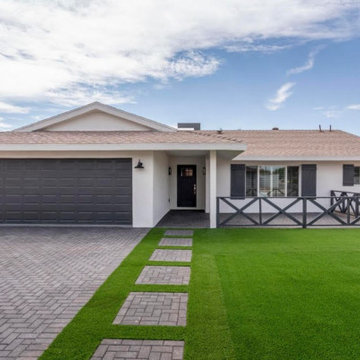
Medium sized and white farmhouse bungalow render detached house in Phoenix with a brown roof.
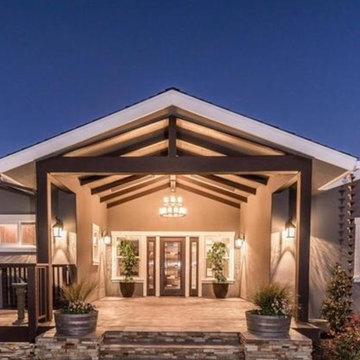
Medium sized country bungalow render detached house in San Luis Obispo with a purple house.
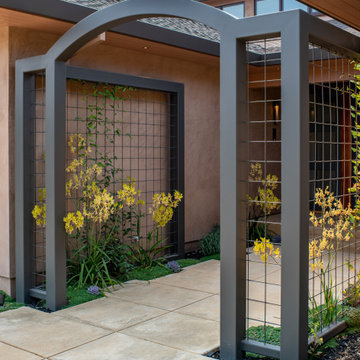
This home in Napa off Silverado was rebuilt after burning down in the 2017 fires. Architect David Rulon, a former associate of Howard Backen, known for this Napa Valley industrial modern farmhouse style. Composed in mostly a neutral palette, the bones of this house are bathed in diffused natural light pouring in through the clerestory windows. Beautiful textures and the layering of pattern with a mix of materials add drama to a neutral backdrop. The homeowners are pleased with their open floor plan and fluid seating areas, which allow them to entertain large gatherings. The result is an engaging space, a personal sanctuary and a true reflection of it's owners' unique aesthetic.
Inspirational features are metal fireplace surround and book cases as well as Beverage Bar shelving done by Wyatt Studio, painted inset style cabinets by Gamma, moroccan CLE tile backsplash and quartzite countertops.
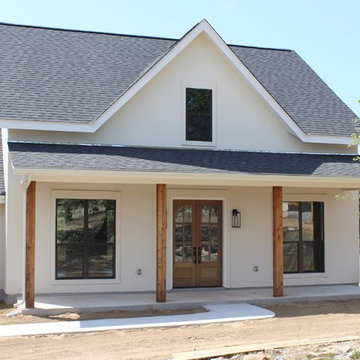
Design ideas for a medium sized and white rural two floor render detached house in Austin with a shingle roof.
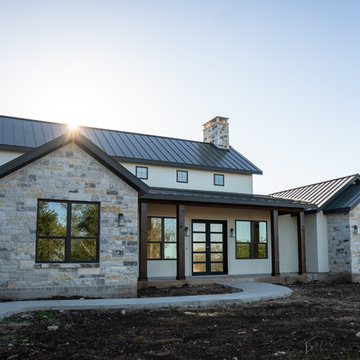
Large and white farmhouse two floor render detached house in Austin with a hip roof and a metal roof.
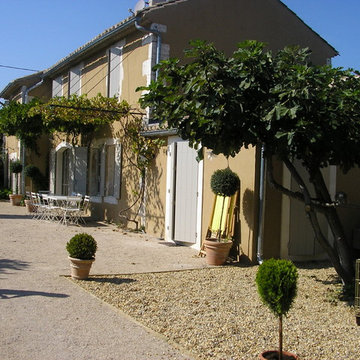
La façade rénovée.
Design ideas for a medium sized and beige farmhouse two floor render detached house in Marseille with a pitched roof and a tiled roof.
Design ideas for a medium sized and beige farmhouse two floor render detached house in Marseille with a pitched roof and a tiled roof.
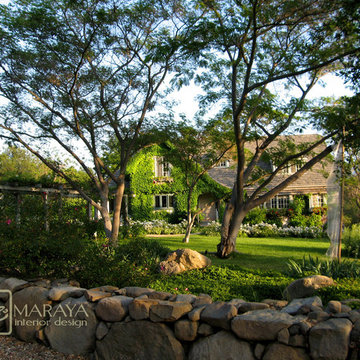
Luxurious modern take on a traditional white Italian villa. An entry with a silver domed ceiling, painted moldings in patterns on the walls and mosaic marble flooring create a luxe foyer. Into the formal living room, cool polished Crema Marfil marble tiles contrast with honed carved limestone fireplaces throughout the home, including the outdoor loggia. Ceilings are coffered with white painted
crown moldings and beams, or planked, and the dining room has a mirrored ceiling. Bathrooms are white marble tiles and counters, with dark rich wood stains or white painted. The hallway leading into the master bedroom is designed with barrel vaulted ceilings and arched paneled wood stained doors. The master bath and vestibule floor is covered with a carpet of patterned mosaic marbles, and the interior doors to the large walk in master closets are made with leaded glass to let in the light. The master bedroom has dark walnut planked flooring, and a white painted fireplace surround with a white marble hearth.
The kitchen features white marbles and white ceramic tile backsplash, white painted cabinetry and a dark stained island with carved molding legs. Next to the kitchen, the bar in the family room has terra cotta colored marble on the backsplash and counter over dark walnut cabinets. Wrought iron staircase leading to the more modern media/family room upstairs.
Project Location: North Ranch, Westlake, California. Remodel designed by Maraya Interior Design. From their beautiful resort town of Ojai, they serve clients in Montecito, Hope Ranch, Malibu, Westlake and Calabasas, across the tri-county areas of Santa Barbara, Ventura and Los Angeles, south to Hidden Hills- north through Solvang and more.
English country cottage built by Droney Construction.
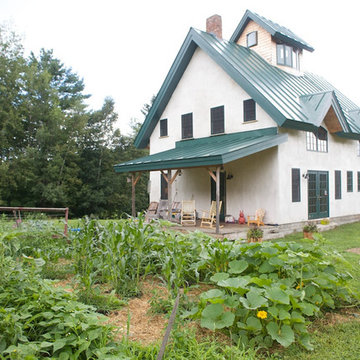
The Ford-Farlice-Rubio House features straw bale walls, traditional clay and lime plasters with artisan tile inlays, a locally-harvested and milled timber frame, and a super-insulated envelope using densepack cellulose.
Photos by Kelly Griffith of Closed Circle Photography

Outside, the barn received a new metal standing seam roof and perimeter chop-block limestone curb. Butterstick limestone walls form a grassy enclosed yard from which to sit and take in the sights and sounds of the Hill Country.

Architect: Robin McCarthy, Arch Studio, Inc.
Construction: Joe Arena Construction
Photography by Mark Pinkerton
Design ideas for an expansive and yellow country two floor render house exterior in San Francisco with a half-hip roof.
Design ideas for an expansive and yellow country two floor render house exterior in San Francisco with a half-hip roof.
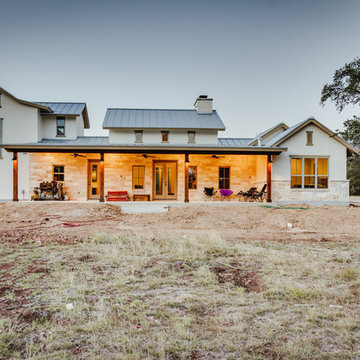
This is an example of a medium sized and beige country two floor render detached house in Austin with a pitched roof and a metal roof.
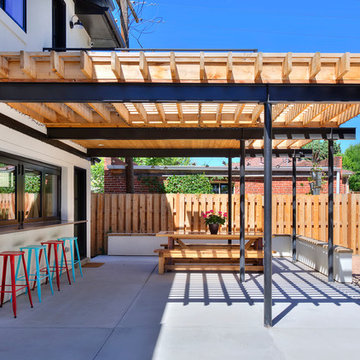
This is an example of a large and white country two floor render detached house in Denver with a hip roof and a shingle roof.
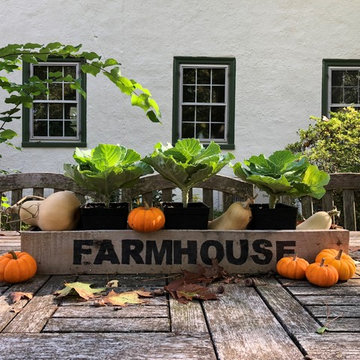
Angle Eye Photography
White farmhouse two floor render detached house in Philadelphia with a pitched roof and a shingle roof.
White farmhouse two floor render detached house in Philadelphia with a pitched roof and a shingle roof.
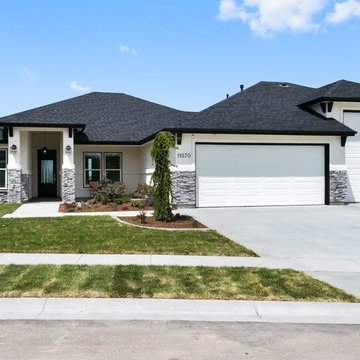
Design ideas for a white farmhouse bungalow render detached house in Boise with a shingle roof.
Country Render House Exterior Ideas and Designs
3
