Country Utility Room with Ceramic Flooring Ideas and Designs
Refine by:
Budget
Sort by:Popular Today
121 - 140 of 728 photos
Item 1 of 3
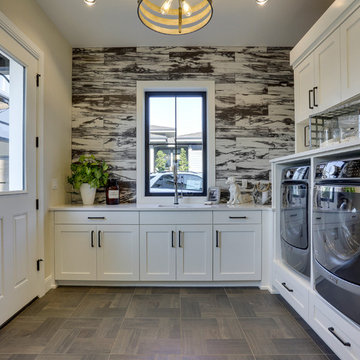
REPIXS
Photo of a large farmhouse l-shaped separated utility room in Portland with a submerged sink, shaker cabinets, white cabinets, engineered stone countertops, multi-coloured walls, ceramic flooring, a side by side washer and dryer and brown floors.
Photo of a large farmhouse l-shaped separated utility room in Portland with a submerged sink, shaker cabinets, white cabinets, engineered stone countertops, multi-coloured walls, ceramic flooring, a side by side washer and dryer and brown floors.
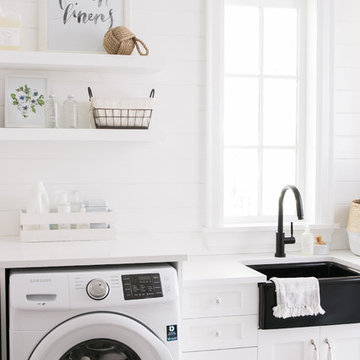
Design ideas for a large country single-wall separated utility room in Vancouver with a belfast sink, recessed-panel cabinets, white cabinets, marble worktops, white walls, a side by side washer and dryer, ceramic flooring and white worktops.
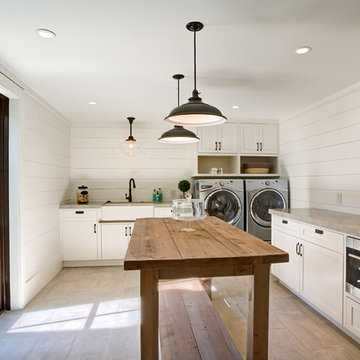
Mitchell Shenker Photography
Design ideas for a large rural l-shaped utility room in San Francisco with a belfast sink, white cabinets, composite countertops, white walls, ceramic flooring, a side by side washer and dryer, beige floors and shaker cabinets.
Design ideas for a large rural l-shaped utility room in San Francisco with a belfast sink, white cabinets, composite countertops, white walls, ceramic flooring, a side by side washer and dryer, beige floors and shaker cabinets.

Medium sized farmhouse galley separated utility room in Chicago with shaker cabinets, yellow cabinets, engineered stone countertops, beige splashback, tonge and groove splashback, beige walls, ceramic flooring, a side by side washer and dryer, white floors, black worktops and wallpapered walls.

Hidden cat litter storage in a large laundry room with extensive cabinetry and full sink. Creamy white shaker cabinets and farmhouse/industrial inspired brushed nickel hardware. The natural stone tile flooring incorporates the burgundy color found elsewhere in the home.
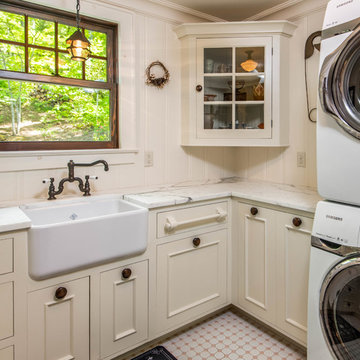
Photo of a small rural l-shaped separated utility room in Other with a belfast sink, recessed-panel cabinets, beige cabinets, marble worktops, beige walls, ceramic flooring, a stacked washer and dryer and pink floors.
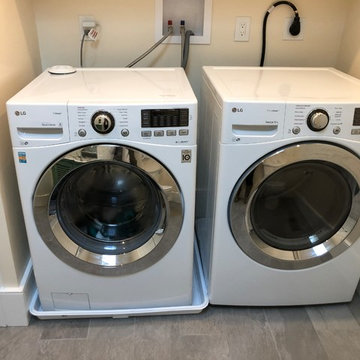
This was a full bathroom, but the jacuzzi tub was removed to make room for a laundry area. There were custom sized laundry shelves added, along with cabinets above the washer and dryer for organization.
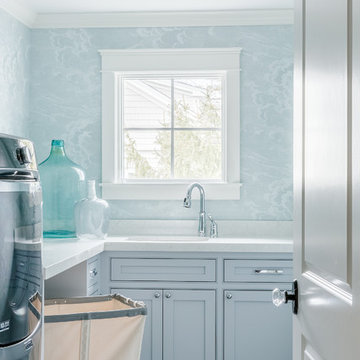
Photo by Sean Litchfield
This is an example of a rural separated utility room in Boston with a submerged sink, engineered stone countertops, ceramic flooring, a side by side washer and dryer and blue walls.
This is an example of a rural separated utility room in Boston with a submerged sink, engineered stone countertops, ceramic flooring, a side by side washer and dryer and blue walls.
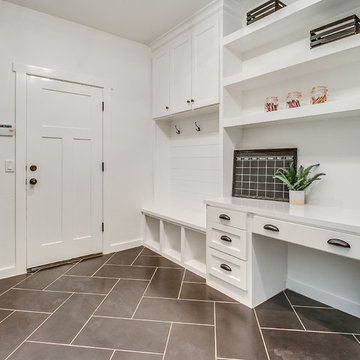
Design ideas for a large rural single-wall utility room in Oklahoma City with a built-in sink, shaker cabinets, white cabinets, engineered stone countertops, white walls, ceramic flooring, a side by side washer and dryer and black floors.
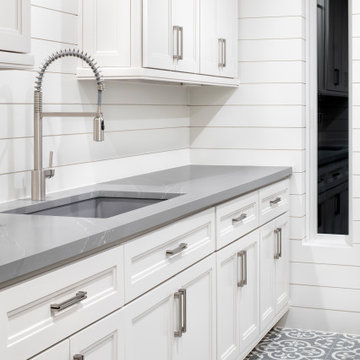
Medium sized country single-wall separated utility room in Austin with a submerged sink, recessed-panel cabinets, white cabinets, white walls, ceramic flooring, a concealed washer and dryer, grey floors, grey worktops and engineered stone countertops.
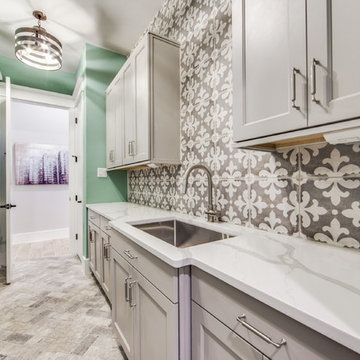
Shoot2sell
Inspiration for a large rural galley utility room in Dallas with a submerged sink, shaker cabinets, grey cabinets, engineered stone countertops, green walls, ceramic flooring and multi-coloured floors.
Inspiration for a large rural galley utility room in Dallas with a submerged sink, shaker cabinets, grey cabinets, engineered stone countertops, green walls, ceramic flooring and multi-coloured floors.
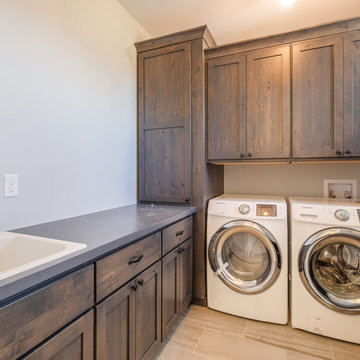
Shutter Avenue Photography
Design ideas for a medium sized rural u-shaped separated utility room in Denver with a built-in sink, shaker cabinets, dark wood cabinets, composite countertops, grey walls, ceramic flooring and a side by side washer and dryer.
Design ideas for a medium sized rural u-shaped separated utility room in Denver with a built-in sink, shaker cabinets, dark wood cabinets, composite countertops, grey walls, ceramic flooring and a side by side washer and dryer.
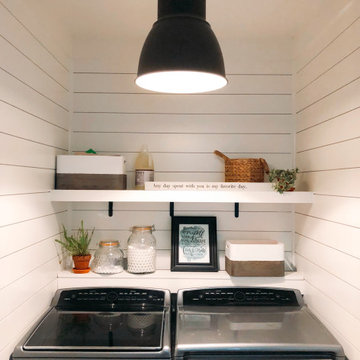
This beautiful laundry room was an underutilized closet space that we transformed into a functional dedicated laundry room. Ship lap walls, an oversized pendant and custom shelving make this space extra pretty.
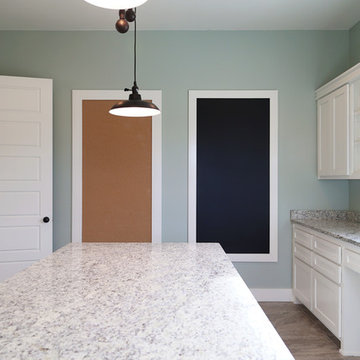
Sarah Baker Photos
Inspiration for a large farmhouse l-shaped separated utility room in Other with a submerged sink, shaker cabinets, white cabinets, granite worktops, blue walls, ceramic flooring and beige floors.
Inspiration for a large farmhouse l-shaped separated utility room in Other with a submerged sink, shaker cabinets, white cabinets, granite worktops, blue walls, ceramic flooring and beige floors.

After moving into their home three years ago, Mr and Mrs C left their kitchen to last as part of their home renovations. “We knew of Ream from the large showroom on the Gillingham Business Park and we had seen the Vans in our area.” says Mrs C. “We’ve moved twice already and each time our kitchen renovation has been questionable. We hoped we would be third time lucky? This time we opted for the whole kitchen renovation including the kitchen flooring, lighting and installation.”
The Ream showroom in Gillingham is bright and inviting. It is a large space, as it took us over one hour to browse round all the displays. Meeting Lara at the showroom before hand, helped to put our ideas of want we wanted with Lara’s design expertise. From the initial kitchen consultation, Lara then came to measure our existing kitchen. Lara, Ream’s Kitchen Designer, was able to design Mr and Mrs C’s kitchen which came to life on the 3D software Ream uses for kitchen design.
When it came to selecting the kitchen, Lara is an expert, she was thorough and an incredibly knowledgeable kitchen designer. We were never rushed in our decision; she listened to what we wanted. It was refreshing as our experience of other companies was not so pleasant. Ream has a very good range to choose from which brought our kitchen to life. The kitchen design had ingenious with clever storage ideas which ensured our kitchen was better organised. We were surprised with how much storage was possible especially as before I had only one drawer and a huge fridge freezer which reduced our worktop space.
The installation was quick too. The team were considerate of our needs and asked if they had permission to park on our driveway. There was no dust or mess to come back to each evening and the rubbish was all collected too. Within two weeks the kitchen was complete. Reams customer service was prompt and outstanding. When things did go wrong, Ream was quick to rectify and communicate with us what was going on. One was the delivery of three doors which were drilled wrong and the other was the extractor. Emma, Ream’s Project Coordinator apologised and updated us on what was happening through calls and emails.
“It’s the best kitchen we have ever had!” Mr & Mrs C say, we are so happy with it.
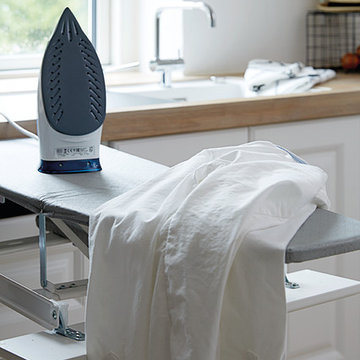
The Blue Room
Inspiration for a medium sized rural single-wall utility room with a built-in sink, raised-panel cabinets, white cabinets, wood worktops, white walls and ceramic flooring.
Inspiration for a medium sized rural single-wall utility room with a built-in sink, raised-panel cabinets, white cabinets, wood worktops, white walls and ceramic flooring.

This is an example of a farmhouse l-shaped utility room in Chicago with a coffered ceiling, shaker cabinets, blue cabinets, granite worktops, white splashback, ceramic splashback, beige walls, ceramic flooring, multi-coloured floors, white worktops and wainscoting.
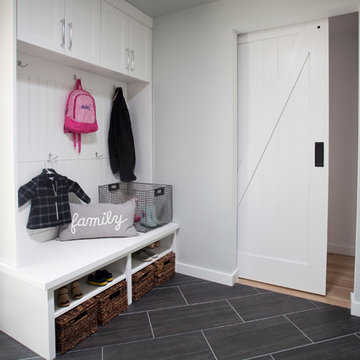
Side by side washer dryer and ceramic tile floor. White shaker cabinets and utility craft desk. Barn door and mud room cabinets.
Photo: Timothy Manning
Builder: Aspire Builders
Design: Kristen Phillips, Bellissimo Decor

This expansive laundry room features 3 sets of washers and dryers and custom Plain & Fancy inset cabinetry. It includes a farmhouse sink, tons of folding space and 2 large storage cabinets for laundry and kitchen supplies.

The owner’s suite closet provides direct, and convenient, access to the laundry room. We love how the matte black Whirlpool washer and dryer along with the white oak cabinetry contrast the warm white and gray tones of the Cambria “Torquay” countertops. A fun feature of this laundry room is the LG Styler, installed and ready to fulfill your at-home dry cleaning needs!
Country Utility Room with Ceramic Flooring Ideas and Designs
7