Country Utility Room with Ceramic Flooring Ideas and Designs
Refine by:
Budget
Sort by:Popular Today
101 - 120 of 728 photos
Item 1 of 3
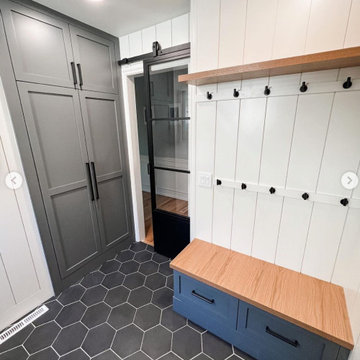
This is an example of a small farmhouse utility room in Seattle with recessed-panel cabinets, white cabinets, white walls, ceramic flooring, a stacked washer and dryer, grey floors and tongue and groove walls.

photo: Inspiro8
This is an example of a medium sized country galley separated utility room in Other with a belfast sink, flat-panel cabinets, grey cabinets, granite worktops, grey walls, ceramic flooring, a side by side washer and dryer, beige floors and black worktops.
This is an example of a medium sized country galley separated utility room in Other with a belfast sink, flat-panel cabinets, grey cabinets, granite worktops, grey walls, ceramic flooring, a side by side washer and dryer, beige floors and black worktops.

Darby Kate Photography
Inspiration for a large country galley separated utility room in Dallas with a belfast sink, shaker cabinets, white cabinets, granite worktops, white walls, ceramic flooring, a side by side washer and dryer, grey floors and black worktops.
Inspiration for a large country galley separated utility room in Dallas with a belfast sink, shaker cabinets, white cabinets, granite worktops, white walls, ceramic flooring, a side by side washer and dryer, grey floors and black worktops.
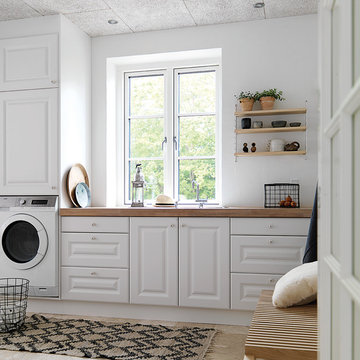
The Blue Room
Design ideas for a medium sized farmhouse single-wall utility room with a built-in sink, raised-panel cabinets, white cabinets, wood worktops, white walls and ceramic flooring.
Design ideas for a medium sized farmhouse single-wall utility room with a built-in sink, raised-panel cabinets, white cabinets, wood worktops, white walls and ceramic flooring.
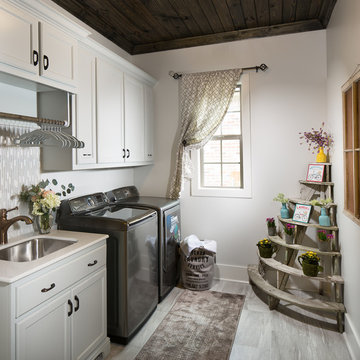
Photos by Scott Richard
Medium sized farmhouse single-wall separated utility room in New Orleans with a submerged sink, ceramic flooring, a side by side washer and dryer and recessed-panel cabinets.
Medium sized farmhouse single-wall separated utility room in New Orleans with a submerged sink, ceramic flooring, a side by side washer and dryer and recessed-panel cabinets.
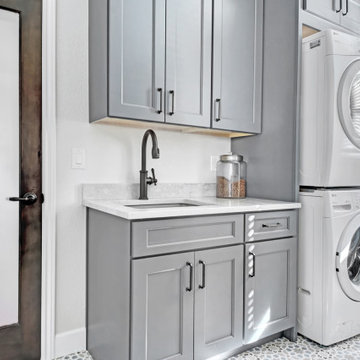
This is an example of a country u-shaped utility room in Denver with an utility sink, shaker cabinets, white cabinets, granite worktops, ceramic flooring, a stacked washer and dryer and white worktops.
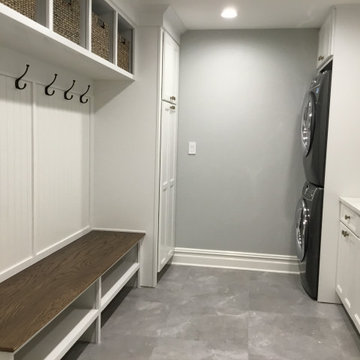
Beautiful, functional and spacious mudroom/laundry room. Love all the coat hooks and room for shoes and bags, but the decorative tile is my favorite and brings a beautiful pop of color to the space.
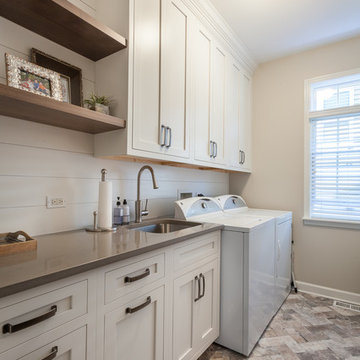
Elizabeth Steiner Photography
Design ideas for a medium sized country utility room in Chicago with a submerged sink, white cabinets, engineered stone countertops, beige walls, ceramic flooring, a side by side washer and dryer, brown floors and shaker cabinets.
Design ideas for a medium sized country utility room in Chicago with a submerged sink, white cabinets, engineered stone countertops, beige walls, ceramic flooring, a side by side washer and dryer, brown floors and shaker cabinets.

This laundry room may be small but packs a punch with the awesome fan tile! Tile made by Pratt & Larson "Portland Large Fan". Cabinets by Brilliant Furnishings.
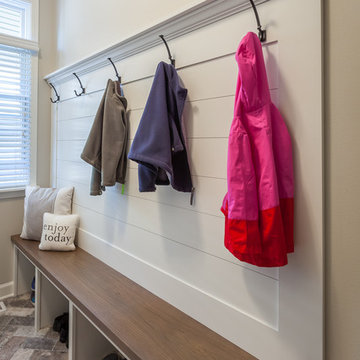
This typical laundry room held dual purposes - laundry and mudroom. We created an effective use of this space with a wall mudroom locker for shoes and coats, and upper cabinets that go to the ceiling for maximum storage. Also added a little flare of style with the floating shelves!
Designed by Wheatland Custom Cabinetry (www.wheatlandcabinets.com)

This is an example of a large farmhouse single-wall separated utility room in Vancouver with a belfast sink, recessed-panel cabinets, white cabinets, marble worktops, white walls, ceramic flooring, a side by side washer and dryer, black floors and white worktops.

Large country galley separated utility room in Chicago with a single-bowl sink, shaker cabinets, white cabinets, quartz worktops, green splashback, wood splashback, green walls, ceramic flooring, a side by side washer and dryer, grey floors, black worktops, a vaulted ceiling, wallpapered walls and feature lighting.
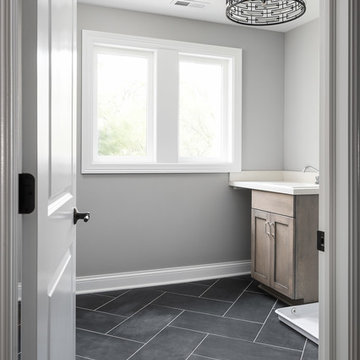
DJK Custom Homes, Inc.
Design ideas for a medium sized farmhouse separated utility room in Chicago with a built-in sink, shaker cabinets, white cabinets, engineered stone countertops, grey walls, a side by side washer and dryer, beige worktops, ceramic flooring and black floors.
Design ideas for a medium sized farmhouse separated utility room in Chicago with a built-in sink, shaker cabinets, white cabinets, engineered stone countertops, grey walls, a side by side washer and dryer, beige worktops, ceramic flooring and black floors.
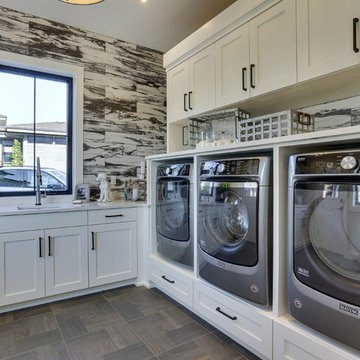
REPIXS
This is an example of a large country l-shaped separated utility room in Portland with a submerged sink, shaker cabinets, white cabinets, engineered stone countertops, multi-coloured walls, ceramic flooring, a side by side washer and dryer and brown floors.
This is an example of a large country l-shaped separated utility room in Portland with a submerged sink, shaker cabinets, white cabinets, engineered stone countertops, multi-coloured walls, ceramic flooring, a side by side washer and dryer and brown floors.
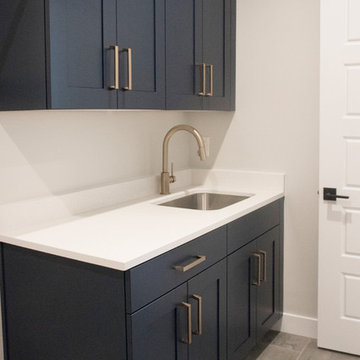
Blue Laundry Room
Design ideas for a medium sized rural single-wall utility room in Salt Lake City with a submerged sink, shaker cabinets, blue cabinets, engineered stone countertops, grey walls, ceramic flooring, a side by side washer and dryer and grey floors.
Design ideas for a medium sized rural single-wall utility room in Salt Lake City with a submerged sink, shaker cabinets, blue cabinets, engineered stone countertops, grey walls, ceramic flooring, a side by side washer and dryer and grey floors.
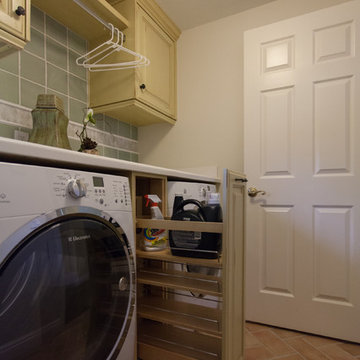
Medium sized country single-wall separated utility room in Orange County with a belfast sink, raised-panel cabinets, beige cabinets, laminate countertops, white walls, ceramic flooring and a side by side washer and dryer.
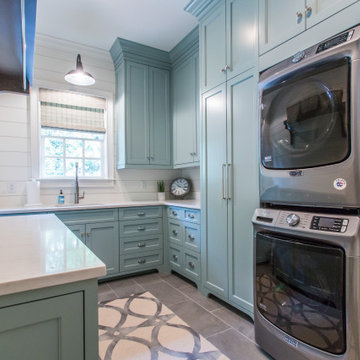
Laundry room renovation with custom cabinetry and stackable washer and dryer
Design ideas for a farmhouse utility room in Atlanta with shaker cabinets, turquoise cabinets, white walls, ceramic flooring, a stacked washer and dryer, grey floors and white worktops.
Design ideas for a farmhouse utility room in Atlanta with shaker cabinets, turquoise cabinets, white walls, ceramic flooring, a stacked washer and dryer, grey floors and white worktops.
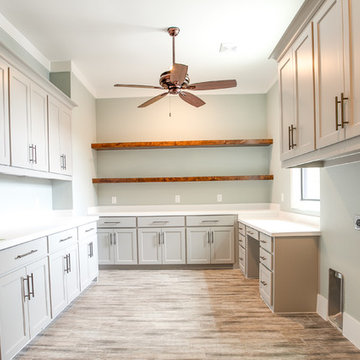
Ariana with ANM Photography
Large country u-shaped utility room in Dallas with shaker cabinets, grey cabinets, granite worktops, green walls, ceramic flooring, a side by side washer and dryer and brown floors.
Large country u-shaped utility room in Dallas with shaker cabinets, grey cabinets, granite worktops, green walls, ceramic flooring, a side by side washer and dryer and brown floors.
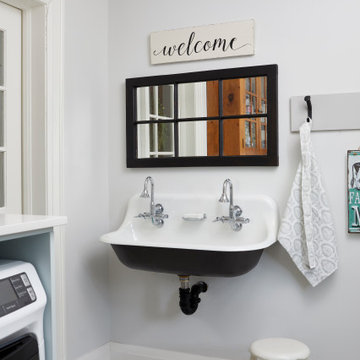
Photo of a large country single-wall separated utility room in Toronto with a double-bowl sink, engineered stone countertops, white walls, ceramic flooring, a side by side washer and dryer, multi-coloured floors and white worktops.
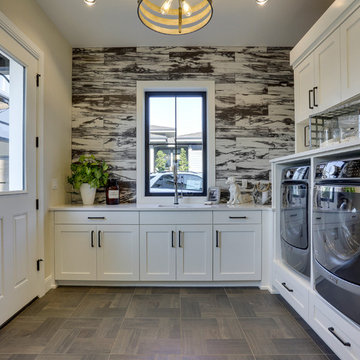
REPIXS
Photo of a large farmhouse l-shaped separated utility room in Portland with a submerged sink, shaker cabinets, white cabinets, engineered stone countertops, multi-coloured walls, ceramic flooring, a side by side washer and dryer and brown floors.
Photo of a large farmhouse l-shaped separated utility room in Portland with a submerged sink, shaker cabinets, white cabinets, engineered stone countertops, multi-coloured walls, ceramic flooring, a side by side washer and dryer and brown floors.
Country Utility Room with Ceramic Flooring Ideas and Designs
6