Country Utility Room with Ceramic Flooring Ideas and Designs
Refine by:
Budget
Sort by:Popular Today
21 - 40 of 728 photos
Item 1 of 3

Design ideas for a large country utility room in Portland with blue cabinets, wood worktops, blue splashback, ceramic splashback, grey walls, ceramic flooring, grey floors and brown worktops.

Rob Karosis
This is an example of a medium sized farmhouse utility room in New York with flat-panel cabinets, white cabinets, marble worktops, beige walls, ceramic flooring and a built-in sink.
This is an example of a medium sized farmhouse utility room in New York with flat-panel cabinets, white cabinets, marble worktops, beige walls, ceramic flooring and a built-in sink.

Medium sized country single-wall utility room in Dallas with shaker cabinets, white cabinets, granite worktops, black splashback, ceramic splashback, grey walls, ceramic flooring, a side by side washer and dryer, grey floors and black worktops.

Reclaimed beams and worn-in leather mixed with crisp linens and vintage rugs set the tone for this new interpretation of a modern farmhouse. The incorporation of eclectic pieces is offset by soft whites and European hardwood floors. When an old tree had to be removed, it was repurposed as a hand hewn vanity in the powder bath.

This is a hidden cat feeding and liter box area in the cabinetry of the laundry room. This is an excellent way to contain the smell and mess of a cat.
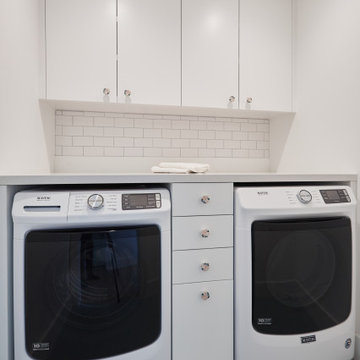
Bright and Simple Laundry Room, remodeled for a more organized space. Simple white subway backsplash is neutral, so we added color to the floor with these fun penny tiles. Great storage and added counter tops space for folding and organizing.
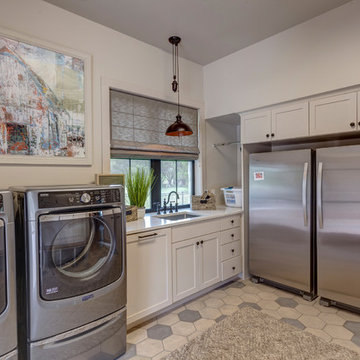
Photo of a medium sized country l-shaped utility room in Austin with a submerged sink, shaker cabinets, white cabinets, engineered stone countertops, white walls, ceramic flooring, a side by side washer and dryer, beige floors and white worktops.

This Fieldstone laundry built in in a Breeze Blue using a the Commerce door style. Client paired with wood countertops and brass accents.
Design ideas for a medium sized farmhouse single-wall utility room in New York with an utility sink, shaker cabinets, blue cabinets, wood worktops, grey walls, ceramic flooring, a side by side washer and dryer, black floors and brown worktops.
Design ideas for a medium sized farmhouse single-wall utility room in New York with an utility sink, shaker cabinets, blue cabinets, wood worktops, grey walls, ceramic flooring, a side by side washer and dryer, black floors and brown worktops.
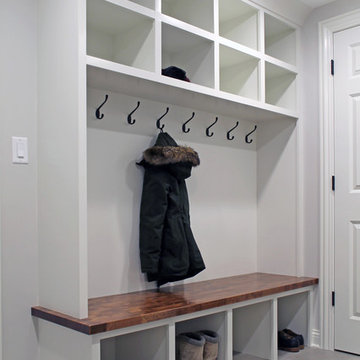
This is an example of a farmhouse galley utility room in Chicago with shaker cabinets, white cabinets, wood worktops, grey walls, ceramic flooring, grey floors and brown worktops.

This typical laundry room held dual purposes - laundry and mudroom. We created an effective use of this space with a wall mudroom locker for shoes and coats, and upper cabinets that go to the ceiling for maximum storage. Also added a little flare of style with the floating shelves!
Designed by Wheatland Custom Cabinetry (www.wheatlandcabinets.com)
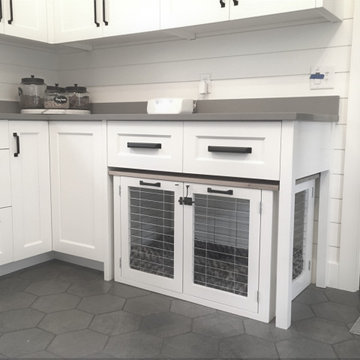
Laundry/Mudroom/Dog Kennel & treat space.
Design ideas for a medium sized country utility room in Minneapolis with a submerged sink, beaded cabinets, white cabinets, engineered stone countertops, white walls, ceramic flooring, a stacked washer and dryer, grey floors and grey worktops.
Design ideas for a medium sized country utility room in Minneapolis with a submerged sink, beaded cabinets, white cabinets, engineered stone countertops, white walls, ceramic flooring, a stacked washer and dryer, grey floors and grey worktops.

Zachary Molino
Inspiration for a large country u-shaped utility room in Salt Lake City with a single-bowl sink, shaker cabinets, granite worktops, grey walls, ceramic flooring and a stacked washer and dryer.
Inspiration for a large country u-shaped utility room in Salt Lake City with a single-bowl sink, shaker cabinets, granite worktops, grey walls, ceramic flooring and a stacked washer and dryer.
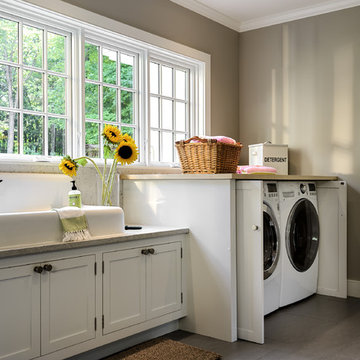
Rob Karosis
Photo of a medium sized farmhouse utility room in New York with white cabinets, marble worktops, ceramic flooring, shaker cabinets, a built-in sink and grey walls.
Photo of a medium sized farmhouse utility room in New York with white cabinets, marble worktops, ceramic flooring, shaker cabinets, a built-in sink and grey walls.
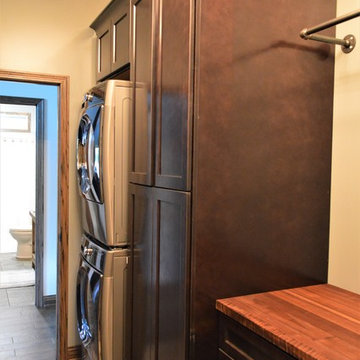
Haas Signature
Wood Species: Maple
Cabinet Finish: Slate Maple
Door Style: Shakertown V
Countertop: John Boos Butcherblock, Walnut
Design ideas for a small rural single-wall separated utility room in Other with a submerged sink, shaker cabinets, dark wood cabinets, wood worktops, beige walls, ceramic flooring, a stacked washer and dryer, beige floors and brown worktops.
Design ideas for a small rural single-wall separated utility room in Other with a submerged sink, shaker cabinets, dark wood cabinets, wood worktops, beige walls, ceramic flooring, a stacked washer and dryer, beige floors and brown worktops.
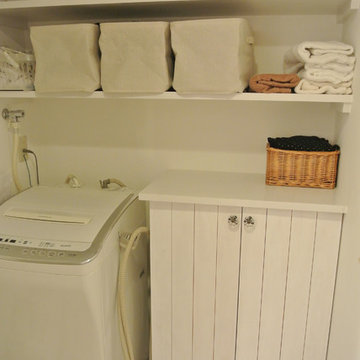
M's Factory
Photo of a small farmhouse single-wall separated utility room in Nagoya with flat-panel cabinets, white cabinets, wood worktops, white walls, ceramic flooring and an integrated washer and dryer.
Photo of a small farmhouse single-wall separated utility room in Nagoya with flat-panel cabinets, white cabinets, wood worktops, white walls, ceramic flooring and an integrated washer and dryer.

This is an example of a medium sized rural single-wall utility room in Dallas with shaker cabinets, white cabinets, granite worktops, black splashback, ceramic splashback, grey walls, ceramic flooring, a side by side washer and dryer, grey floors and black worktops.
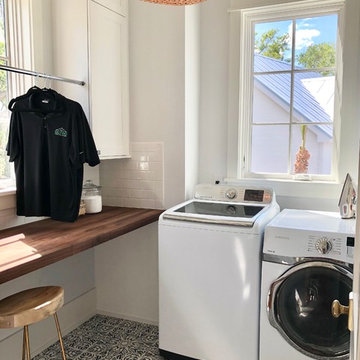
This is an example of a medium sized farmhouse l-shaped separated utility room in Charleston with wood worktops, a side by side washer and dryer, recessed-panel cabinets, white cabinets, white walls, ceramic flooring, multi-coloured floors and brown worktops.
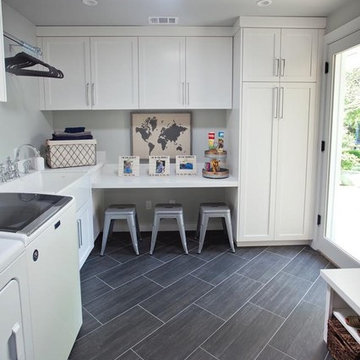
Side by side washer dryer and ceramic tile floor. White shaker cabinets and utility craft desk.
Photo: Timothy Manning
Builder: Aspire Builders
Design: Kristen Phillips, Bellissimo Decor

Medium sized farmhouse l-shaped separated utility room in Other with a built-in sink, recessed-panel cabinets, green cabinets, concrete worktops, grey walls, ceramic flooring, a side by side washer and dryer, black floors and black worktops.

Expansive country galley utility room in Kansas City with a submerged sink, raised-panel cabinets, white cabinets, engineered stone countertops, grey walls, ceramic flooring, a stacked washer and dryer, beige floors and white worktops.
Country Utility Room with Ceramic Flooring Ideas and Designs
2