Country Utility Room with Ceramic Flooring Ideas and Designs
Refine by:
Budget
Sort by:Popular Today
41 - 60 of 728 photos
Item 1 of 3
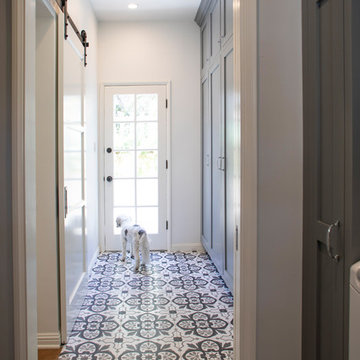
Nicole Leone
Photo of a medium sized rural galley separated utility room in Los Angeles with a submerged sink, shaker cabinets, grey cabinets, composite countertops, grey walls, ceramic flooring, a side by side washer and dryer, multi-coloured floors and grey worktops.
Photo of a medium sized rural galley separated utility room in Los Angeles with a submerged sink, shaker cabinets, grey cabinets, composite countertops, grey walls, ceramic flooring, a side by side washer and dryer, multi-coloured floors and grey worktops.
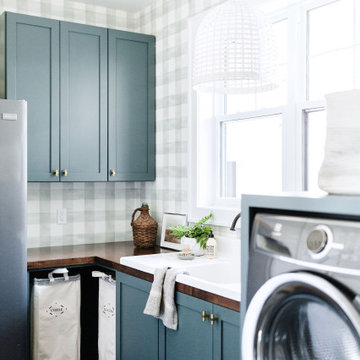
Photo of a rural utility room in Grand Rapids with a belfast sink, shaker cabinets, green cabinets, wood worktops, white walls, ceramic flooring, a side by side washer and dryer, grey floors, brown worktops, wallpapered walls and feature lighting.
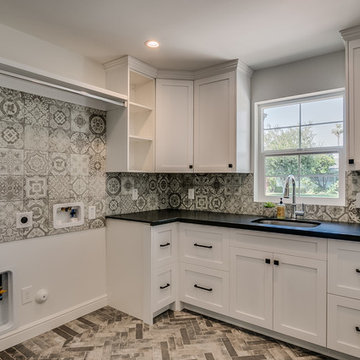
Inspiration for a large farmhouse l-shaped separated utility room in Phoenix with a submerged sink, recessed-panel cabinets, white cabinets, granite worktops, white walls, ceramic flooring, a side by side washer and dryer, grey floors and black worktops.

This is an example of a medium sized rural galley separated utility room in Boston with a belfast sink, recessed-panel cabinets, white cabinets, quartz worktops, white splashback, metro tiled splashback, grey walls, ceramic flooring, multi-coloured floors and multicoloured worktops.
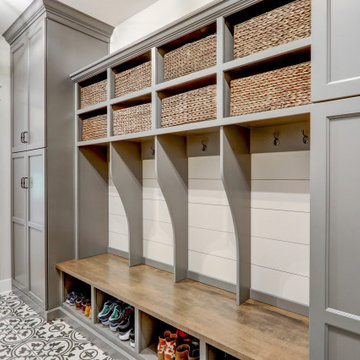
Inspiration for a large country utility room with grey cabinets, ceramic flooring and multi-coloured floors.

Design ideas for a medium sized rural single-wall separated utility room in Bridgeport with open cabinets, blue cabinets, wood worktops, grey walls, ceramic flooring, a side by side washer and dryer, white floors and brown worktops.

We planned a thoughtful redesign of this beautiful home while retaining many of the existing features. We wanted this house to feel the immediacy of its environment. So we carried the exterior front entry style into the interiors, too, as a way to bring the beautiful outdoors in. In addition, we added patios to all the bedrooms to make them feel much bigger. Luckily for us, our temperate California climate makes it possible for the patios to be used consistently throughout the year.
The original kitchen design did not have exposed beams, but we decided to replicate the motif of the 30" living room beams in the kitchen as well, making it one of our favorite details of the house. To make the kitchen more functional, we added a second island allowing us to separate kitchen tasks. The sink island works as a food prep area, and the bar island is for mail, crafts, and quick snacks.
We designed the primary bedroom as a relaxation sanctuary – something we highly recommend to all parents. It features some of our favorite things: a cognac leather reading chair next to a fireplace, Scottish plaid fabrics, a vegetable dye rug, art from our favorite cities, and goofy portraits of the kids.
---
Project designed by Courtney Thomas Design in La Cañada. Serving Pasadena, Glendale, Monrovia, San Marino, Sierra Madre, South Pasadena, and Altadena.
For more about Courtney Thomas Design, see here: https://www.courtneythomasdesign.com/
To learn more about this project, see here:
https://www.courtneythomasdesign.com/portfolio/functional-ranch-house-design/
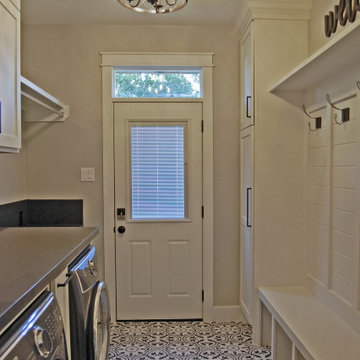
Black and white patterned tile give this room a play on contrast. The under mounted washer and dryer allow for an expansive countertop to fold clothes. A clothes hanging rod to manage dry and wet clothes. Shaker style doors add to the farmhouse look. The room doubles as a laundry and mud room. Shoe storage below a bench seat. Paneled walls with wall hooks. Open display shelf.
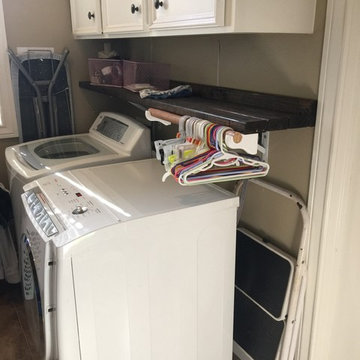
Creating space for storage in the laundry room
Design ideas for a small rural u-shaped utility room in Houston with a built-in sink, flat-panel cabinets, white cabinets, laminate countertops, beige walls, ceramic flooring and a side by side washer and dryer.
Design ideas for a small rural u-shaped utility room in Houston with a built-in sink, flat-panel cabinets, white cabinets, laminate countertops, beige walls, ceramic flooring and a side by side washer and dryer.
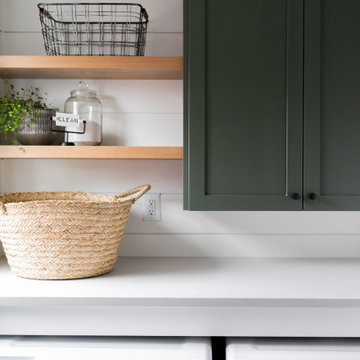
This is an example of a medium sized country galley utility room in Portland with shaker cabinets, green cabinets, engineered stone countertops, white walls, ceramic flooring, a side by side washer and dryer, grey floors and grey worktops.
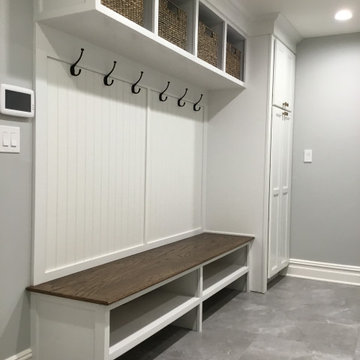
Beautiful, functional and spacious mudroom/laundry room. Love all the coat hooks and room for shoes and bags, but the decorative tile is my favorite and brings a beautiful pop of color to the space.
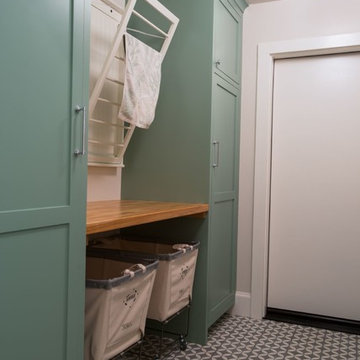
Photo of a medium sized rural single-wall separated utility room in San Francisco with recessed-panel cabinets, green cabinets, wood worktops, white walls, ceramic flooring, multi-coloured floors and brown worktops.
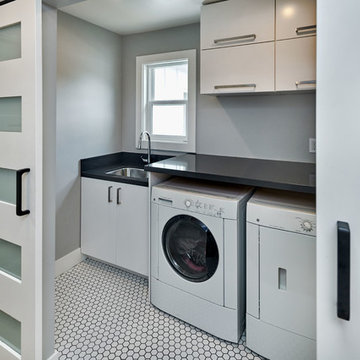
Design ideas for a rural single-wall laundry cupboard in San Francisco with a built-in sink, flat-panel cabinets, white cabinets, engineered stone countertops, grey walls, ceramic flooring, a side by side washer and dryer and white floors.
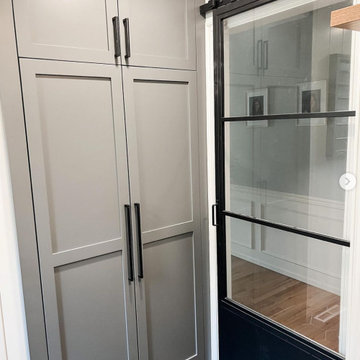
Inspiration for a small country utility room in Seattle with recessed-panel cabinets, grey cabinets, white walls, ceramic flooring, grey floors and tongue and groove walls.

Design ideas for a medium sized country single-wall separated utility room in Vancouver with a built-in sink, shaker cabinets, white cabinets, engineered stone countertops, grey splashback, ceramic splashback, white walls, ceramic flooring, a side by side washer and dryer, white floors, grey worktops and tongue and groove walls.
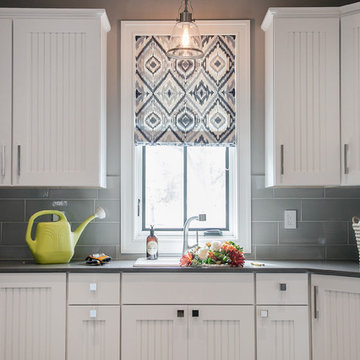
Modern farmhouse located on beautiful family land in WI. The character and warmth this home offers is welcoming to all. The clean white cabinets and shiplap keep the home bright white mixed metals and woods add charm and warmth to the home.
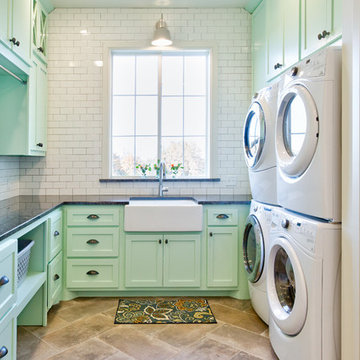
Photo of a farmhouse u-shaped separated utility room in Oklahoma City with a belfast sink, shaker cabinets, green cabinets, granite worktops, white walls, ceramic flooring, a stacked washer and dryer and grey floors.

Modern and gorgeous full house remodel.
Cabinets by Diable Valley Cabinetry
Tile and Countertops by Formation Stone
Floors by Dickinson Hardware Flooring

Adorable farmhouse laundry room with shaker cabinets and subway tile backsplash. The wallpaper wall adds color and fun to the space.
Architect: Meyer Design
Photos: Jody Kmetz
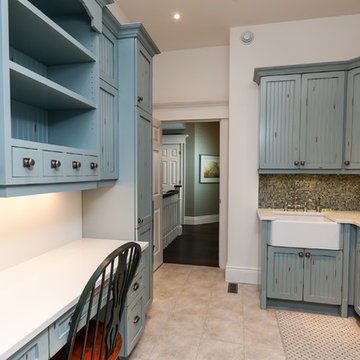
Photo of a medium sized rural utility room in Toronto with a belfast sink, blue cabinets, white walls, ceramic flooring, a side by side washer and dryer and white worktops.
Country Utility Room with Ceramic Flooring Ideas and Designs
3