Country Utility Room with Ceramic Flooring Ideas and Designs
Refine by:
Budget
Sort by:Popular Today
61 - 80 of 728 photos
Item 1 of 3

This is an example of a medium sized rural separated utility room in Los Angeles with a double-bowl sink, raised-panel cabinets, marble worktops, ceramic splashback, ceramic flooring, a concealed washer and dryer, multi-coloured floors and white worktops.

Design ideas for a medium sized rural galley separated utility room in Brisbane with a submerged sink, shaker cabinets, white cabinets, engineered stone countertops, blue splashback, ceramic splashback, grey walls, ceramic flooring, a stacked washer and dryer and grey worktops.
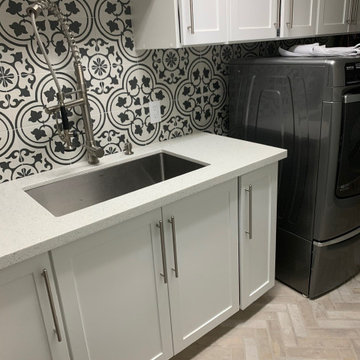
Laundry room remodel in farmhouse style.
This is an example of a small farmhouse single-wall separated utility room in Dallas with a submerged sink, shaker cabinets, white cabinets, engineered stone countertops, black splashback, cement tile splashback, white walls, ceramic flooring, a side by side washer and dryer, grey floors and white worktops.
This is an example of a small farmhouse single-wall separated utility room in Dallas with a submerged sink, shaker cabinets, white cabinets, engineered stone countertops, black splashback, cement tile splashback, white walls, ceramic flooring, a side by side washer and dryer, grey floors and white worktops.
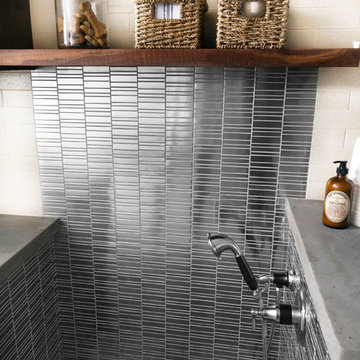
Inspiration for a medium sized country single-wall separated utility room in Sacramento with ceramic flooring and a side by side washer and dryer.
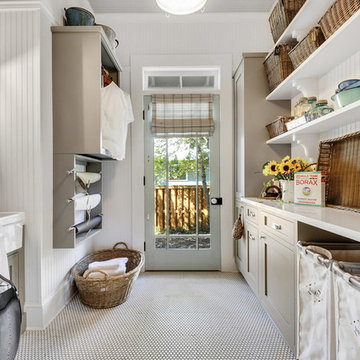
IMOTO Drew Tarter
Country utility room in New Orleans with a belfast sink, white walls, ceramic flooring and white floors.
Country utility room in New Orleans with a belfast sink, white walls, ceramic flooring and white floors.

Inspiration for a large farmhouse l-shaped separated utility room in Houston with a submerged sink, shaker cabinets, black cabinets, granite worktops, blue walls, ceramic flooring, a side by side washer and dryer, multi-coloured floors and black worktops.

The perfect amount of space to get the laundry done! We love the color of the cabinets with the reclaimed wood (tractor trailer floor) counter tops...and again, that floor just brings everything together!
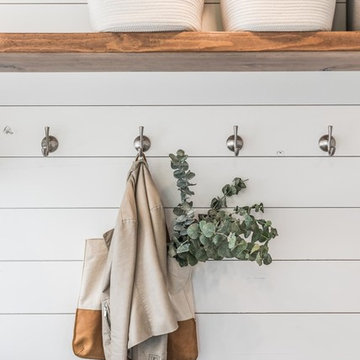
Darby Kate Photography
This is an example of a large country galley separated utility room in Dallas with a belfast sink, shaker cabinets, white cabinets, granite worktops, white walls, ceramic flooring, a side by side washer and dryer, grey floors and black worktops.
This is an example of a large country galley separated utility room in Dallas with a belfast sink, shaker cabinets, white cabinets, granite worktops, white walls, ceramic flooring, a side by side washer and dryer, grey floors and black worktops.

Farmhouse style laundry room featuring navy patterned Cement Tile flooring, custom white overlay cabinets, brass cabinet hardware, farmhouse sink, and wall mounted faucet.

Jamie Cleary
Small rural single-wall separated utility room in Other with a belfast sink, shaker cabinets, white cabinets, multi-coloured walls, ceramic flooring, a side by side washer and dryer, white floors and white worktops.
Small rural single-wall separated utility room in Other with a belfast sink, shaker cabinets, white cabinets, multi-coloured walls, ceramic flooring, a side by side washer and dryer, white floors and white worktops.

FX House Tours
Medium sized rural single-wall utility room in Salt Lake City with shaker cabinets, grey cabinets, quartz worktops, ceramic flooring, a stacked washer and dryer, black floors, beige worktops, a submerged sink, white walls and feature lighting.
Medium sized rural single-wall utility room in Salt Lake City with shaker cabinets, grey cabinets, quartz worktops, ceramic flooring, a stacked washer and dryer, black floors, beige worktops, a submerged sink, white walls and feature lighting.

Elizabeth Steiner Photography
This is an example of a medium sized farmhouse u-shaped utility room in Chicago with a submerged sink, beaded cabinets, white cabinets, engineered stone countertops, white walls, ceramic flooring, a side by side washer and dryer and brown floors.
This is an example of a medium sized farmhouse u-shaped utility room in Chicago with a submerged sink, beaded cabinets, white cabinets, engineered stone countertops, white walls, ceramic flooring, a side by side washer and dryer and brown floors.
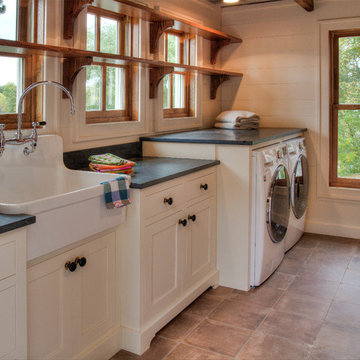
Design ideas for a medium sized farmhouse single-wall separated utility room in Minneapolis with a belfast sink, white cabinets, soapstone worktops, white walls, ceramic flooring, a side by side washer and dryer, beige floors and shaker cabinets.
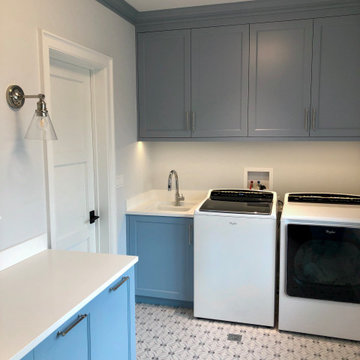
Inspiration for a medium sized rural l-shaped separated utility room in Chicago with a submerged sink, recessed-panel cabinets, blue cabinets, engineered stone countertops, white walls, ceramic flooring, a side by side washer and dryer, blue floors and white worktops.

Gary Johnson
This is an example of a medium sized farmhouse separated utility room in Tampa with a belfast sink, shaker cabinets, grey cabinets, wood worktops, white walls, ceramic flooring, a side by side washer and dryer, grey floors and brown worktops.
This is an example of a medium sized farmhouse separated utility room in Tampa with a belfast sink, shaker cabinets, grey cabinets, wood worktops, white walls, ceramic flooring, a side by side washer and dryer, grey floors and brown worktops.

The true farmhouse kitchen. Mixing bold traditional colours, natural elements, shiplap and wooden beamed ceiling details, all make for the perfectly crafted farmhouse. Layering in a traditional farm house sink, and an industrial inspired metal hood fan adds charm and a curated feel to this traditional space. No compromise spared with storage, function or innovation.

Justin Krug Photography
Photo of an expansive farmhouse l-shaped utility room in Portland with a belfast sink, shaker cabinets, white cabinets, engineered stone countertops, white walls, ceramic flooring, a side by side washer and dryer, grey floors and grey worktops.
Photo of an expansive farmhouse l-shaped utility room in Portland with a belfast sink, shaker cabinets, white cabinets, engineered stone countertops, white walls, ceramic flooring, a side by side washer and dryer, grey floors and grey worktops.
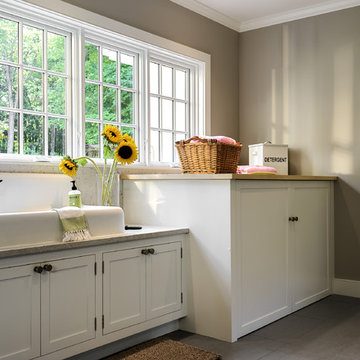
Rob Karosis
This is an example of a medium sized country utility room in New York with flat-panel cabinets, white cabinets, marble worktops, beige walls, ceramic flooring and a built-in sink.
This is an example of a medium sized country utility room in New York with flat-panel cabinets, white cabinets, marble worktops, beige walls, ceramic flooring and a built-in sink.

This is an example of a medium sized country galley separated utility room in Chicago with shaker cabinets, yellow cabinets, engineered stone countertops, beige splashback, tonge and groove splashback, beige walls, ceramic flooring, a side by side washer and dryer, white floors, black worktops, wallpapered walls and a dado rail.
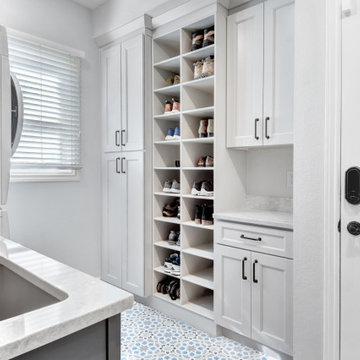
Rural u-shaped utility room in Denver with an utility sink, shaker cabinets, white cabinets, granite worktops, ceramic flooring, a stacked washer and dryer and white worktops.
Country Utility Room with Ceramic Flooring Ideas and Designs
4